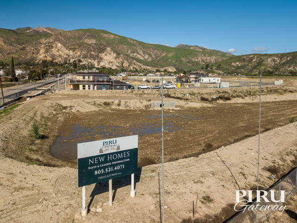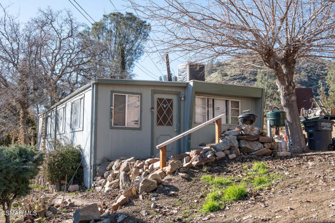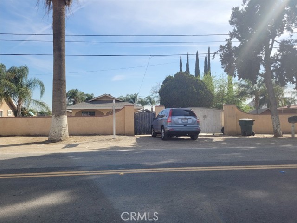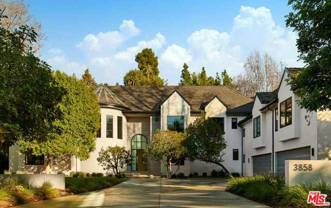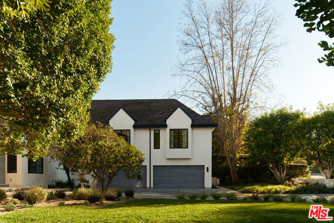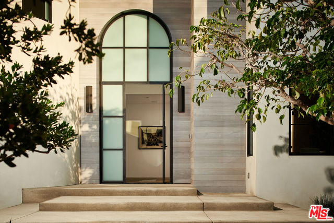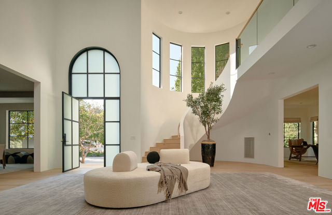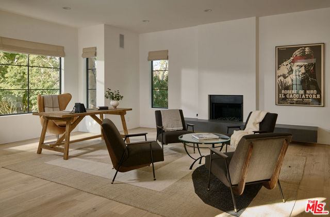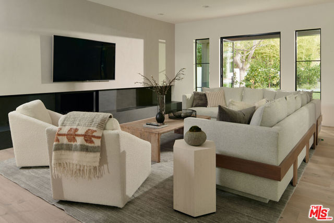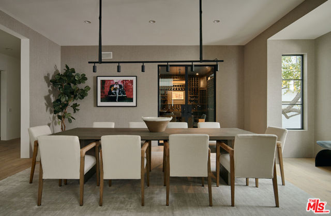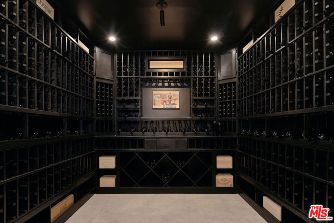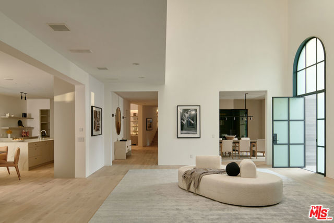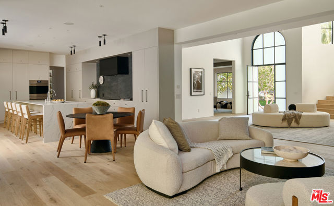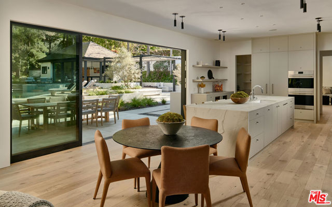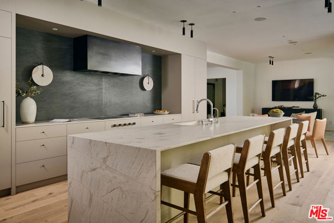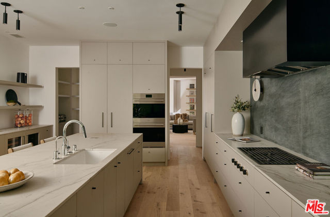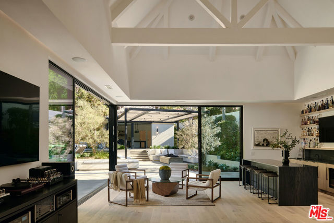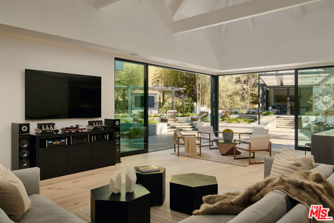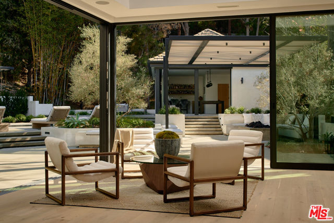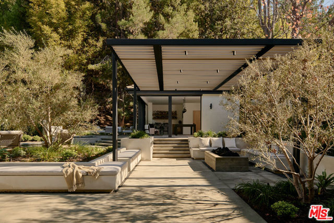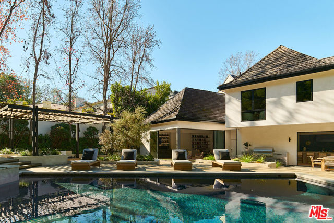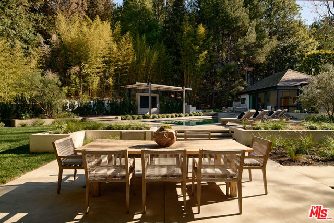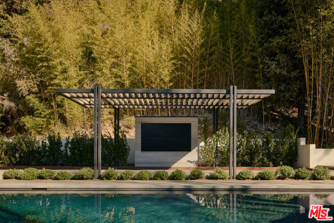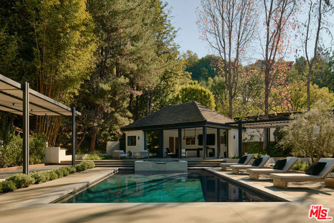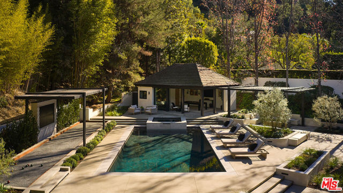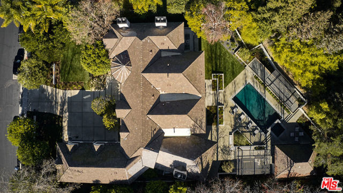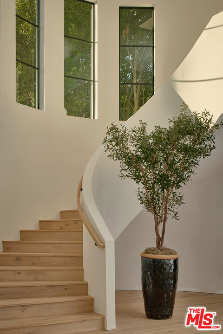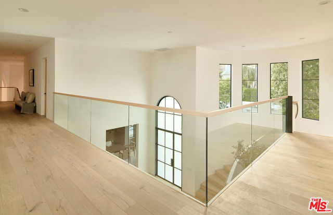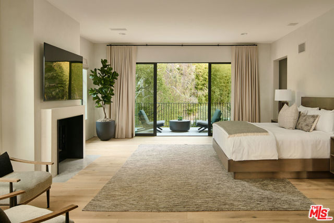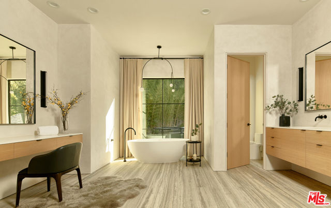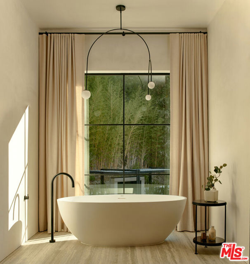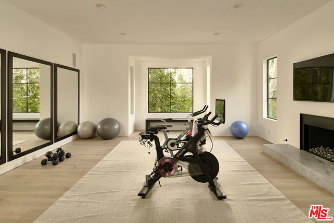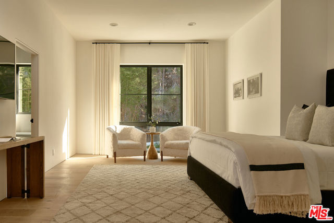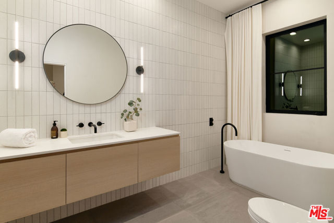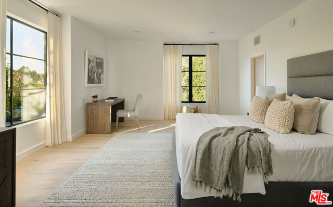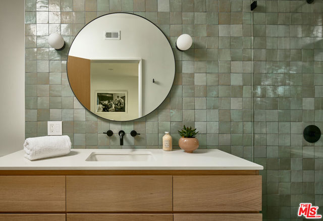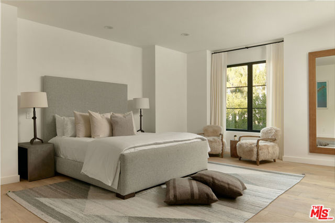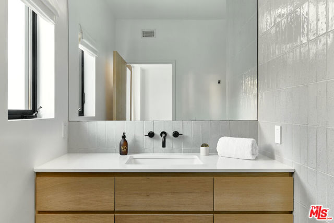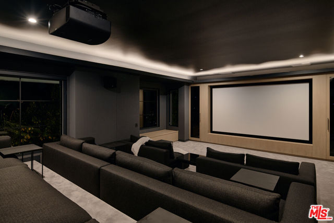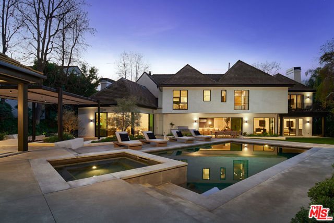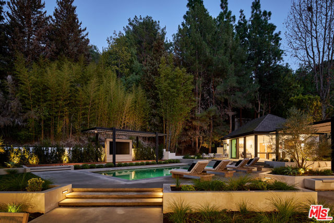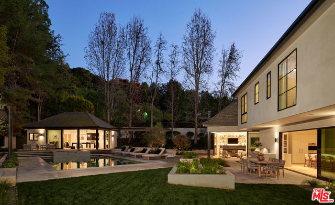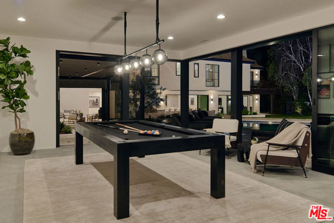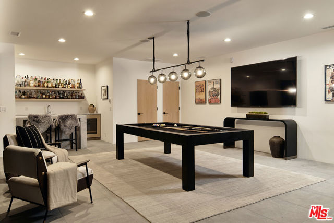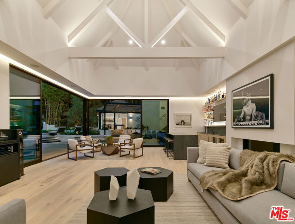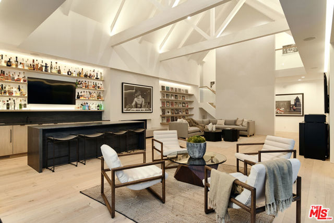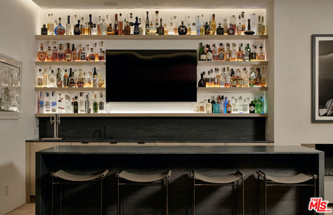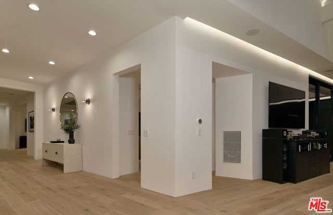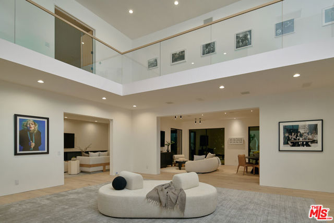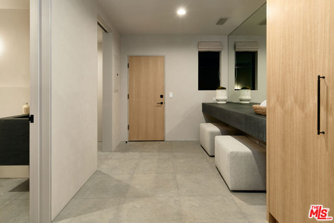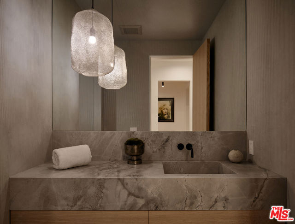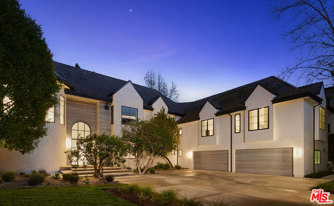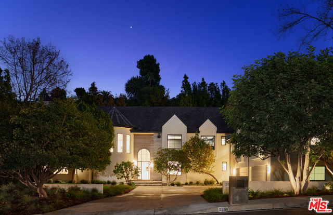3858 Hayvenhurst Drive, Encino, CA 91436
Contact Silva Babaian
Schedule A Showing
Request more information
- MLS#: 24428383 ( Single Family Residence )
- Street Address: 3858 Hayvenhurst Drive
- Viewed: 30
- Price: $13,995,000
- Price sqft: $1,360
- Waterfront: No
- Year Built: 1990
- Bldg sqft: 10291
- Bedrooms: 4
- Total Baths: 8
- Full Baths: 6
- 1/2 Baths: 2
- Garage / Parking Spaces: 4
- Days On Market: 227
- Additional Information
- County: LOS ANGELES
- City: Encino
- Zipcode: 91436
- Provided by: Douglas Elliman
- Contact: Taja Taja

- DMCA Notice
-
DescriptionTraditional architecture that relates to present California Living. This reimagined Encino estate sits behind gates within the Royal Oaks Colony. One of only eighteen homes behind the 24 hour guard gated community, the property itself is surrounded by trees and a hillside providing the ultimate element of privacy. The interior palette combines raw material such as natural stone and plaster with soft textile elements. The building's original entry has been re clad in natural wood to both elevate its design an signify the coming together of old and new. Walls of glass both in the kitchen and living room allow the interior and exterior to blend seamlessly. Sumptuous primary suite with fireplace, balcony, private gym, dual closets and editorial level bath with dual W/C. Hand selected finishes through the property. Additional features: Pool house, 4 car garage, wine cellar, custom theater, office, shampoo room, gym, sauna and bocce court. Photos show previously staged furniture.
Property Location and Similar Properties
Features
Appliances
- Barbecue
- Dishwasher
- Disposal
- Refrigerator
- Gas Cooktop
- Double Oven
- Microwave
Architectural Style
- Tudor
Association Amenities
- Controlled Access
Association Fee
- 1138.00
Association Fee Frequency
- Monthly
Common Walls
- No Common Walls
Construction Materials
- Plaster
- Wood Siding
Cooling
- Central Air
Country
- US
Door Features
- French Doors
- Double Door Entry
Entry Location
- Main Level
Fireplace Features
- Living Room
- Primary Bedroom
Flooring
- Wood
Heating
- Central
Interior Features
- High Ceilings
- Recessed Lighting
Laundry Features
- Washer Included
- Dryer Included
Levels
- Two
Parcel Number
- 2286021043
Pool Features
- In Ground
- Heated
Postalcodeplus4
- 3600
Property Type
- Single Family Residence
Security Features
- 24 Hour Security
- Carbon Monoxide Detector(s)
- Fire and Smoke Detection System
- Gated with Guard
Spa Features
- In Ground
- Private
View
- Hills
Views
- 30
Window Features
- Double Pane Windows
- French/Mullioned
- Tinted Windows
Year Built
- 1990
Zoning
- LARE15

