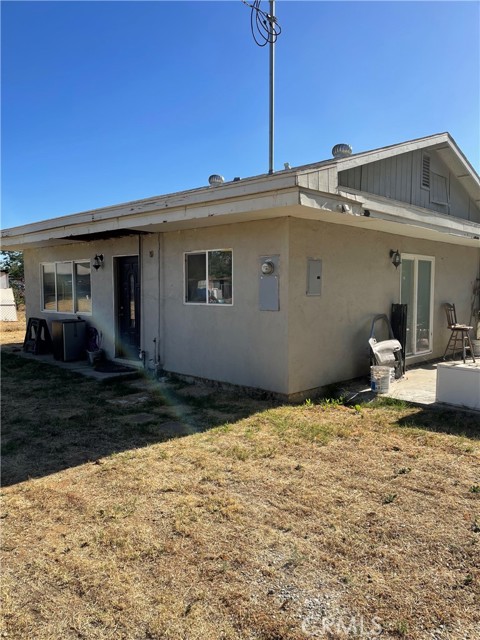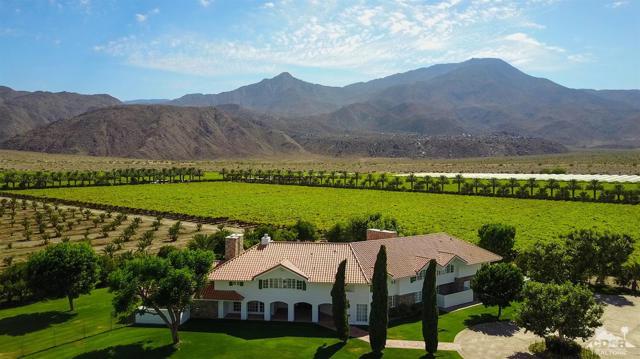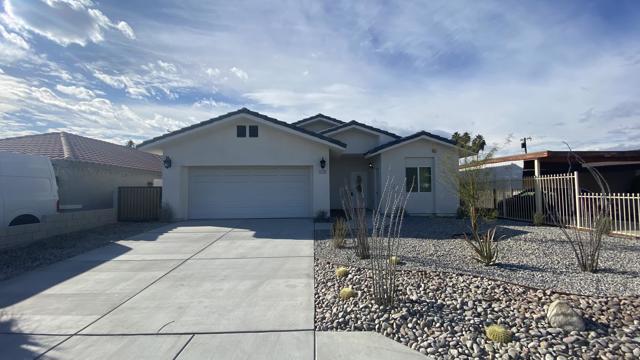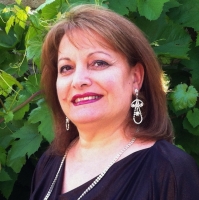1450 Blue Jay Way, Los Angeles, CA 90069
Contact Silva Babaian
Schedule A Showing
Request more information
- MLS#: 24428149 ( Single Family Residence )
- Street Address: 1450 Blue Jay Way
- Viewed: 3
- Price: $10,900,000
- Price sqft: $1,709
- Waterfront: No
- Year Built: 2017
- Bldg sqft: 6377
- Bedrooms: 5
- Total Baths: 7
- Full Baths: 5
- 1/2 Baths: 2
- Garage / Parking Spaces: 5
- Days On Market: 129
- Additional Information
- County: LOS ANGELES
- City: Los Angeles
- Zipcode: 90069
- Provided by: Compass
- Contact: Jarrett Jarrett

- DMCA Notice
-
DescriptionConceptualized by KAA Design Group (Grant Kirkpatrick, AIA), this modern jewel box architectural home embodies all that is sexy about living in the West Hollywood Hills. Located in perhaps the most coveted neighborhood in Los Angeles, the Bird Streets, this home presents a sophisticated, site specific living experience accentuated by the city lights beneath you. A serene courtyard oasis with native cacti and a firepit welcomes you, as it leads to a great room flanked by sliding Fleetwood glass walls, with cedar plank ceilings and linen finished limestone floors, an open dining area and a sophisticated Italian kitchen. A pool and spa terrace serve as a natural extension of the interiors. The refined master suite features a fireplace, dual showroom closets, and an elegant bathroom with sliding glass doors which open to reveal an intimate garden. Two ensuite guest bedrooms complete the main level. A skylit, custom staircase decends into a voluminous lower level that includes a lounge and game room, wine display, a theatre, a guest suite and a personal fitness studio with steam shower. Savant Pro home automation, two car garage, three car off street parking, and masterful landscaping crown this offering of rare architectural pedigree.
Property Location and Similar Properties
Features
Appliances
- Dishwasher
- Disposal
- Refrigerator
Architectural Style
- Modern
Common Walls
- No Common Walls
Cooling
- Central Air
Country
- US
Direction Faces
- South
Entry Location
- Main Level
Exclusions
- To be negotiated in RPA
Fireplace Features
- Great Room
- Primary Bedroom
- Fire Pit
Flooring
- Stone
- Wood
Garage Spaces
- 2.00
Heating
- Central
- Natural Gas
Inclusions
- None
Laundry Features
- Washer Included
- Dryer Included
- Individual Room
Levels
- Two
Lot Dimensions Source
- Assessor
Parcel Number
- 5561010019
Pool Features
- Waterfall
- Private
Postalcodeplus4
- 1213
Property Type
- Single Family Residence
Sewer
- Sewer Paid
Spa Features
- Private
Uncovered Spaces
- 3.00
View
- City Lights
Year Built
- 2017
Year Built Source
- Seller
Zoning
- LARE15







































































