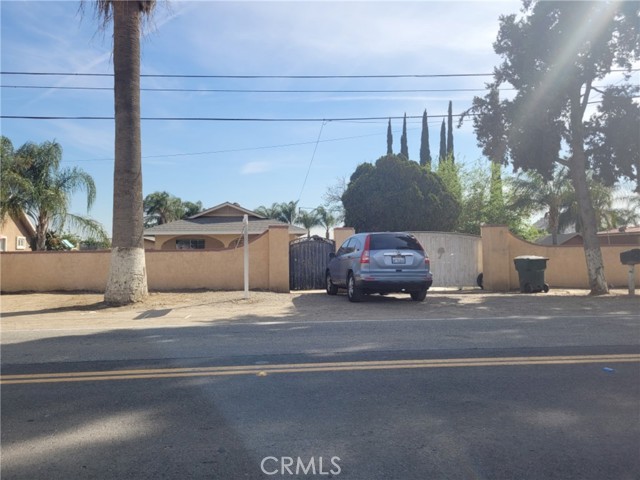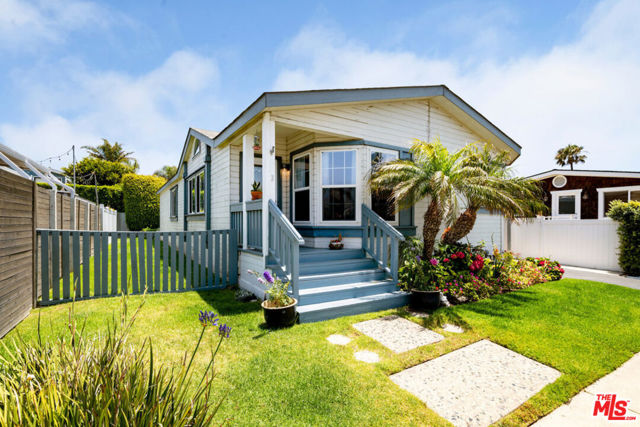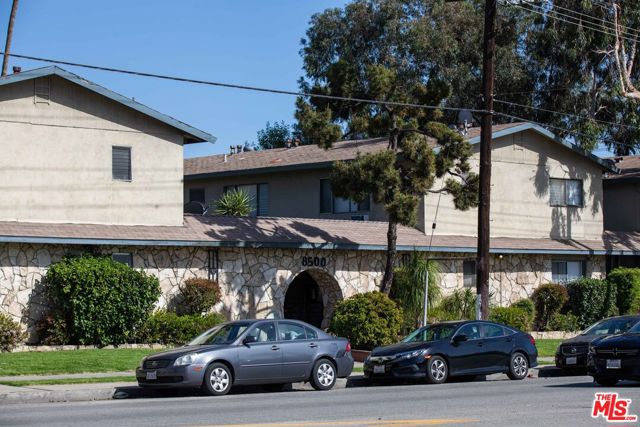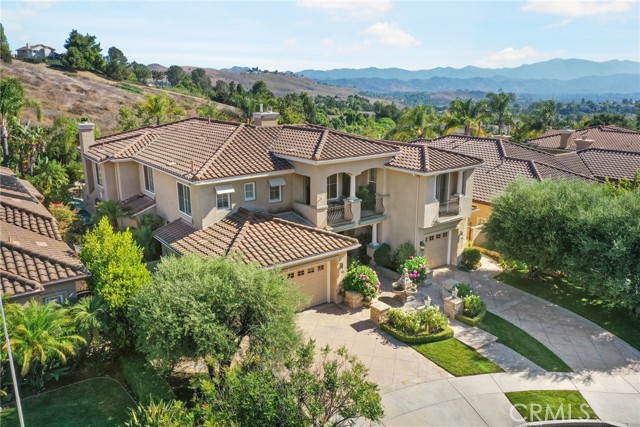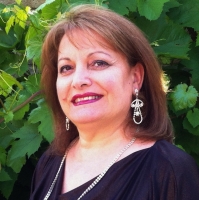2610 Springbrook Court, Thousand Oaks, CA 91362
Contact Silva Babaian
Schedule A Showing
Request more information
- MLS#: BB24167612 ( Single Family Residence )
- Street Address: 2610 Springbrook Court
- Viewed: 13
- Price: $2,120,000
- Price sqft: $458
- Waterfront: No
- Year Built: 2001
- Bldg sqft: 4625
- Bedrooms: 5
- Total Baths: 4
- Full Baths: 3
- 1/2 Baths: 1
- Garage / Parking Spaces: 3
- Days On Market: 232
- Additional Information
- County: VENTURA
- City: Thousand Oaks
- Zipcode: 91362
- Subdivision: Other (othr)
- District: Conejo Valley Unified
- High School: WESTLA
- Provided by: Redfin Corporation
- Contact: Blaine Blaine

- DMCA Notice
-
Description$200,0000 Price Improvement and Back on the market after taking a break to spend time with Family for the holidays. 2610 Springbrook is a Masterpiece of elegance and sophistication with stunning finishes, mountain and sunset views. This grand residence is over 4600 square feet and offers 5 bedrooms, 6 bathrooms and designed to provide comfort and enjoyment on the 10,200 square foot lot. Step through the custom front doors to the grand foyer that sets the stage for the homes opulent character, featuring soaring ceilings, exquisite architectural details and crafted ornamental iron railings. The chefs kitchen is a culinary delight, equipped with stainless steel appliances, custom cabinetry, a spacious center island and ample counter space, ideal for both everyday cooking and grand entertaining. The formal dining room exudes luxury from the granite inlay travertine floors, faux ceiling finish and french doors leading to the outdoor fountain. The opulence continues into the formal living room with fireplace, stained crown moulding and beautiful views of the garden. Adding to the luxury and convenience of the home, four of the five bedrooms have ensuite bathrooms. The expansive main bedroom suite includes a private balcony with breathtaking mountain and sunset views, offering a serene escape. The suite is complemented by a luxurious en suite bathroom and walk in closets. Enjoy the outdoors and views from two additional balconies. The private backyard is an idyllic retreat, featuring a pool, spa, outdoor kitchen and remarkable mature landscaping that enhances the homes exterior elegance and offers a peaceful environment for relaxation and entertaining. Every corner of this grand residence reflects a meticulous attention to detail and a commitment to luxury, offering an unparalleled living experience of Home.
Property Location and Similar Properties
Features
Appliances
- 6 Burner Stove
- Barbecue
- Built-In Range
- Convection Oven
- Dishwasher
- Double Oven
- Disposal
- Gas Cooktop
- Gas Water Heater
- Ice Maker
- Microwave
- Refrigerator
- Vented Exhaust Fan
- Warming Drawer
- Water Line to Refrigerator
- Water Purifier
Assessments
- None
Association Amenities
- Maintenance Grounds
Association Fee
- 194.30
Association Fee Frequency
- Monthly
Commoninterest
- Planned Development
Common Walls
- 2+ Common Walls
Cooling
- Central Air
- Dual
- Gas
- Zoned
Country
- US
Days On Market
- 184
Exclusions
- Washer(s)
- Dryer(s)
- Mounted TV(s)
- TV Brackets(s)
Fencing
- Block
- Excellent Condition
- New Condition
Fireplace Features
- Den
- Family Room
- Library
- Living Room
- Gas
- Fire Pit
Flooring
- Carpet
- Stone
Garage Spaces
- 3.00
Heating
- Central
- Fireplace(s)
- Natural Gas
- Zoned
High School
- WESTLA
Highschool
- Westlake
Inclusions
- Refrigerator(s)
- Stove(s)
- Wine Cooler(s)
- Outdoor BBQ(s)
- Window & door screens
- Awnings
- Shutters
- Window Covering
- Attached Floor Coverings
- Water Features
- Water Fountains
- Security Systems/Alarms
Interior Features
- 2 Staircases
- Balcony
- Brick Walls
- Built-in Features
- Ceiling Fan(s)
- Copper Plumbing Full
- Crown Molding
- Dry Bar
- Granite Counters
- High Ceilings
- Open Floorplan
- Pantry
- Recessed Lighting
- Storage
- Sunken Living Room
- Two Story Ceilings
- Wet Bar
- Wired for Sound
Laundry Features
- Gas & Electric Dryer Hookup
- Individual Room
- Inside
- Upper Level
Levels
- Two
Living Area Source
- Assessor
Lockboxtype
- Supra
Lot Features
- Back Yard
Parcel Number
- 5970030045
Parking Features
- Driveway
- Garage - Single Door
- Garage - Two Door
Pool Features
- Private
- Filtered
- Gas Heat
- In Ground
- Pebble
- Waterfall
Postalcodeplus4
- 1167
Property Type
- Single Family Residence
Roof
- Tile
School District
- Conejo Valley Unified
Sewer
- Public Sewer
Spa Features
- Private
- In Ground
Subdivision Name Other
- 625
Uncovered Spaces
- 0.00
View
- Hills
- Mountain(s)
- Valley
Views
- 13
Virtual Tour Url
- https://my.matterport.com/show/?m=JfMeYwYy3Wh&mls=1
Water Source
- Public
Year Built
- 2001
Year Built Source
- Assessor

