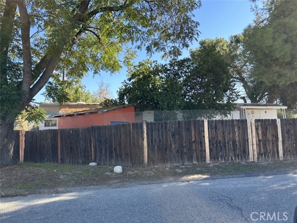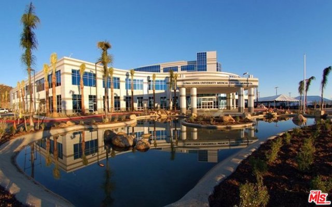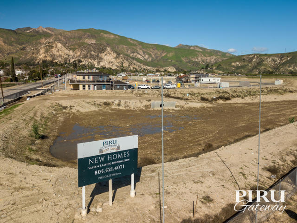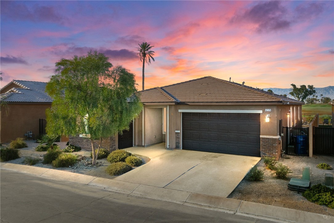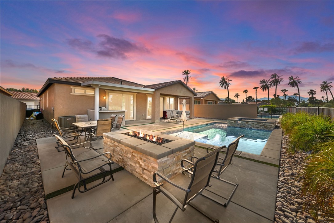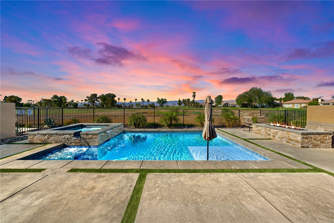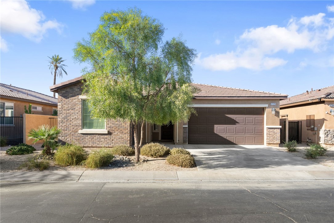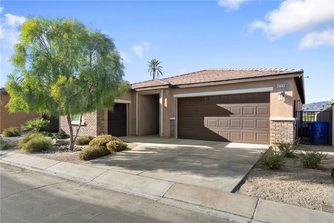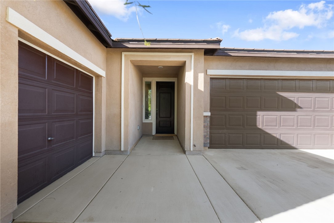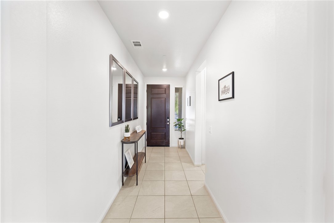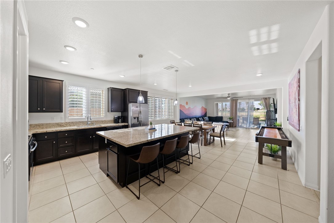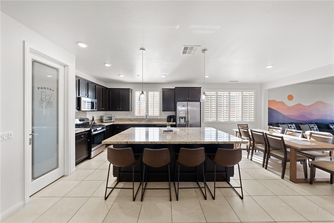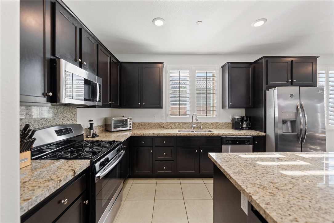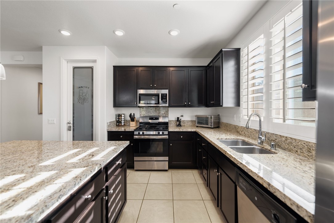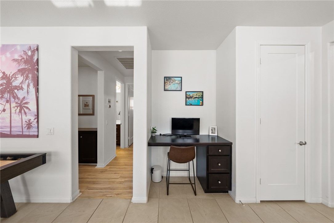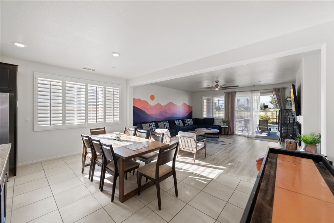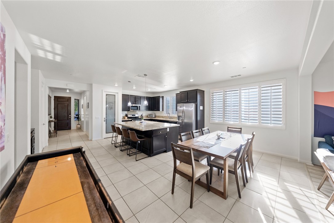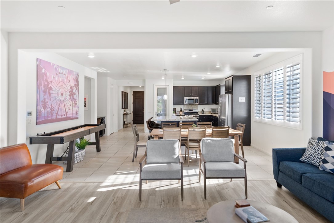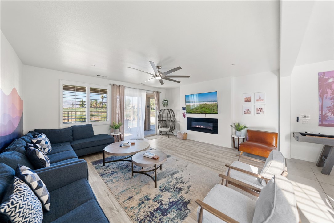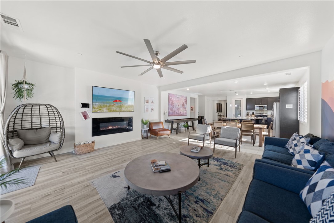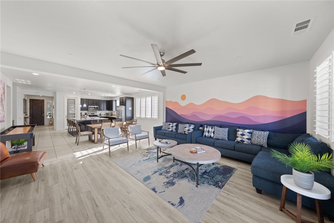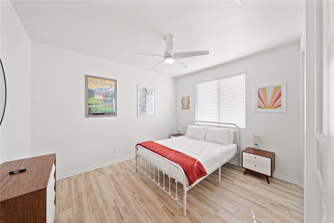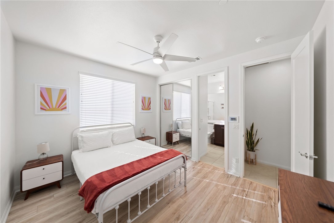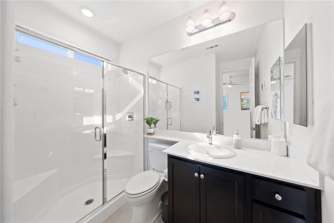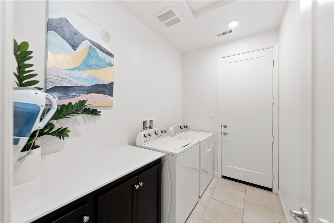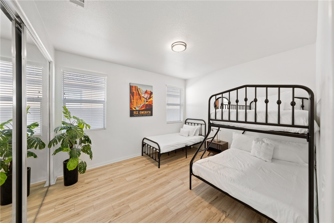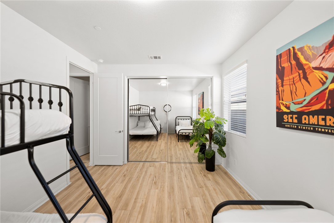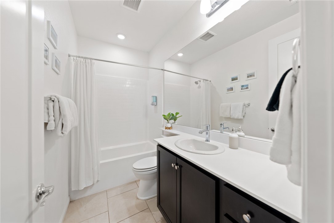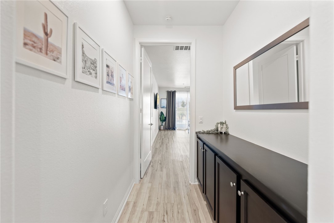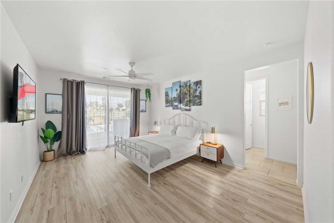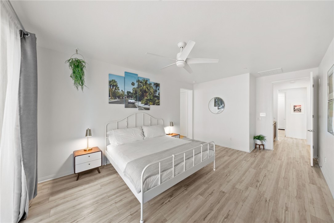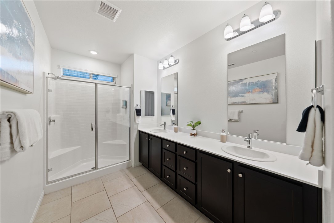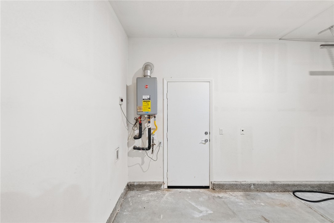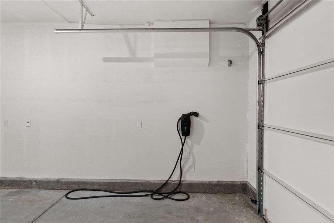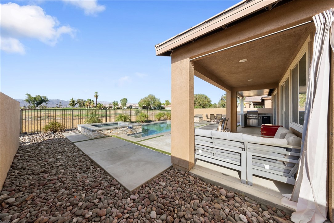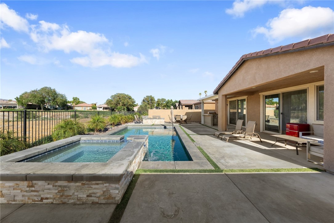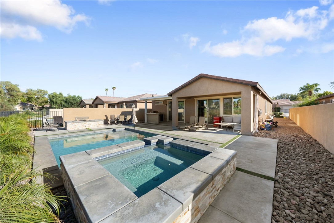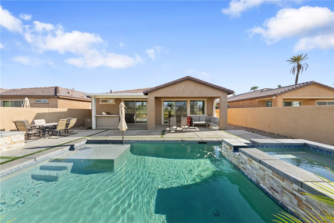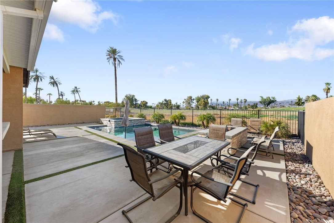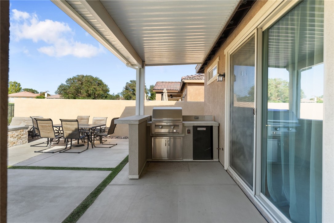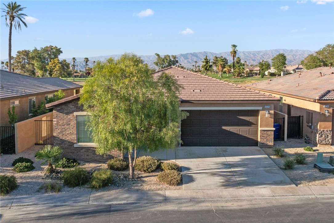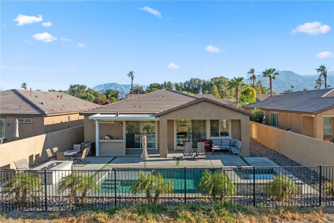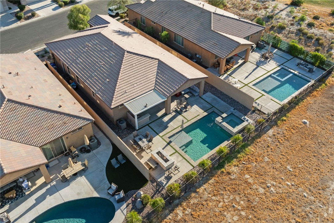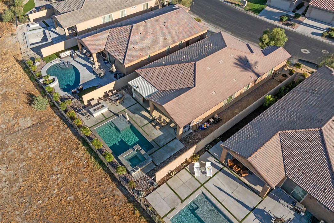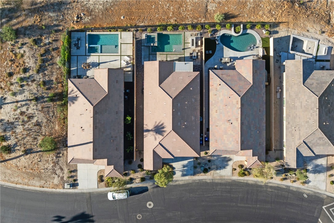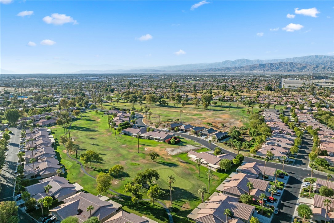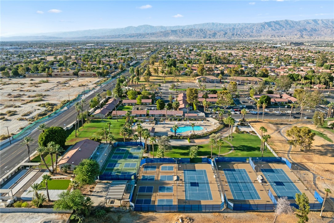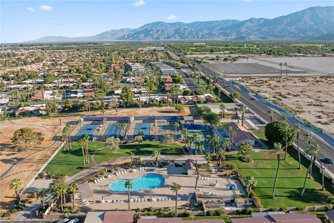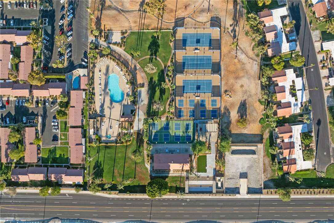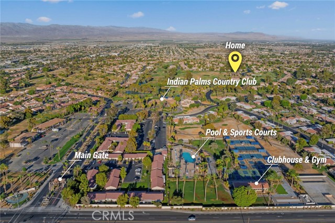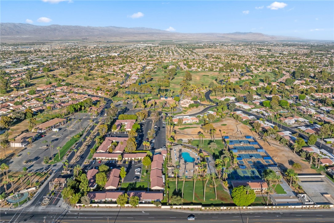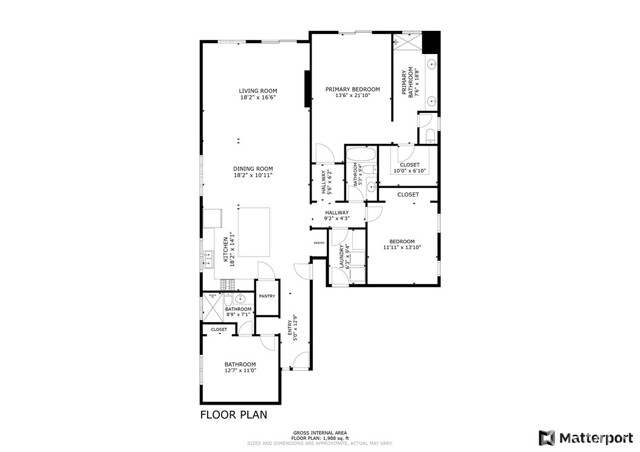82378 Odlum Drive, Indio, CA 92201
Contact Silva Babaian
Schedule A Showing
Request more information
- MLS#: SW24168655 ( Single Family Residence )
- Street Address: 82378 Odlum Drive
- Viewed: 28
- Price: $749,900
- Price sqft: $370
- Waterfront: No
- Year Built: 2020
- Bldg sqft: 2026
- Bedrooms: 3
- Total Baths: 3
- Full Baths: 3
- Garage / Parking Spaces: 2
- Days On Market: 247
- Additional Information
- County: RIVERSIDE
- City: Indio
- Zipcode: 92201
- Subdivision: Indian Palms (31432)
- District: Desert Sands Unified
- Middle School: THOJEF
- High School: INDIO
- Provided by: Dreamscape Real Estate
- Contact: Nicolette Nicolette

- DMCA Notice
-
DescriptionWelcome to your turn key, fully furnished single story desert retreat located in the private, gated community of Indian Palms just minutes from the Empire Polo Club home to Stagecoach and Coachella! This stunning 3 bedroom, 3 bathroom home is 2,026 square feet and offers all the bells and whistles you could desire for luxurious living. Step inside to both tile and LVP flooring, with an open concept layout perfect for entertaining. The chef's kitchen features a large granite island, a spacious pantry, and beautiful plantation shutters. Relax in the living room, complete with an in wall fireplace and table top shuffleboard, ideal for cozy nights in or hosting guests.The large primary suite is a private oasis, featuring a walk in shower, a generous walk in closet, and ample space for relaxation. Additional highlights include a laundry room, an office/desk nook, ceiling sprinklers, a Nest thermostat, security cameras and doorbell, and ceiling fans in two bedrooms, with wiring for the third. For those with electric vehicles, the garage is equipped with a 220 volt Tesla charger and a tankless water heater along with an additional golf cart garage bay which can be used as storage. Step outside to your resort style backyard, where you'll enjoy an Alumawood patio cover, a built in BBQ island, a fire pit, and meticulously landscaped grounds with artificial grass. The modern pool and spa are equipped with color changing lights and controlled via an iPad for ultimate convenience (also included). With no rear neighbors, you'll enjoy privacy as you take in stunning views of the Coachella Valley, mountains, and breathtaking desert sunsets. This home backs up to the driving range, providing a tranquil setting, while the HOA offers premium amenities such as a 27 hole golf course, driving range, 3 community pools, fitness center, pickleball, bocce ball, fitness center and more! Whether you're seeking a vacation home, a short term rental, or a turn key primary residence, this property has it all.
Property Location and Similar Properties
Features
Appliances
- Gas Oven
- Gas Range
- Microwave
- Refrigerator
- Tankless Water Heater
Assessments
- Special Assessments
- CFD/Mello-Roos
Association Amenities
- Pickleball
- Pool
- Barbecue
- Golf Course
- Tennis Court(s)
- Bocce Ball Court
- Gym/Ex Room
- Clubhouse
- Banquet Facilities
- Maintenance Grounds
- Pet Rules
- Guard
- Security
Association Fee
- 260.00
Association Fee2
- 46.00
Association Fee2 Frequency
- Monthly
Association Fee Frequency
- Monthly
Commoninterest
- Planned Development
Common Walls
- No Common Walls
Cooling
- Central Air
Country
- US
Days On Market
- 119
Direction Faces
- Southwest
Eating Area
- Family Kitchen
- In Kitchen
Electric
- 220 Volts in Garage
Fencing
- Stucco Wall
- Wrought Iron
Fireplace Features
- Living Room
Flooring
- Tile
- Vinyl
Garage Spaces
- 2.00
Green Energy Efficient
- Appliances
- Doors
- HVAC
- Insulation
- Windows
Heating
- Central
High School
- INDIO
Highschool
- Indio
Inclusions
- Furniture/Inventory List Provide by request
Interior Features
- Ceiling Fan(s)
- Furnished
- Granite Counters
- Open Floorplan
- Pantry
- Quartz Counters
- Recessed Lighting
- Storage
Laundry Features
- Dryer Included
- Inside
- Washer Included
Levels
- One
Living Area Source
- Public Records
Lockboxtype
- Combo
Lot Features
- 0-1 Unit/Acre
- Greenbelt
- On Golf Course
- Sprinkler System
Middle School
- THOJEF
Middleorjuniorschool
- Thomas Jefferson
Parcel Number
- 614450073
Parking Features
- Direct Garage Access
- Driveway
- Golf Cart Garage
Patio And Porch Features
- Patio
Pool Features
- Private
- Association
- Heated
- In Ground
- Pebble
Property Type
- Single Family Residence
Property Condition
- Turnkey
Road Frontage Type
- City Street
Road Surface Type
- Paved
Roof
- Composition
School District
- Desert Sands Unified
Security Features
- Gated with Attendant
- Carbon Monoxide Detector(s)
- Fire Sprinkler System
- Security System
- Smoke Detector(s)
Sewer
- Public Sewer
Spa Features
- Private
- Heated
Subdivision Name Other
- Indian Palms (31432)
View
- Desert
- Golf Course
- Mountain(s)
- Neighborhood
- Pool
Views
- 28
Virtual Tour Url
- https://my.matterport.com/show/?m=ZePSLo7CiX1&brand=0&mls=1&
Water Source
- Public
Window Features
- Blinds
- Double Pane Windows
- Plantation Shutters
Year Built
- 2020
Year Built Source
- Public Records

