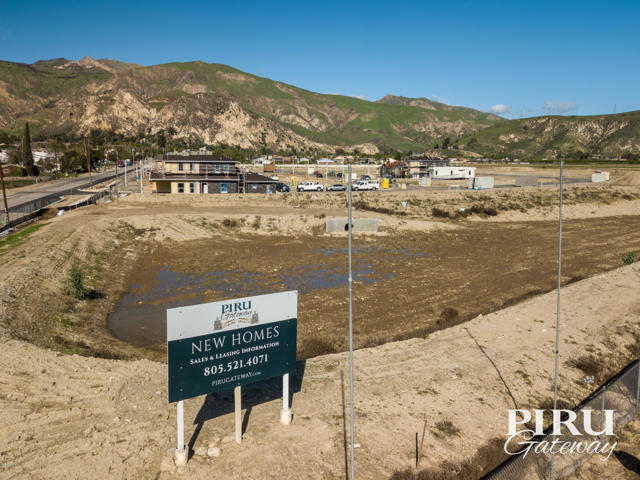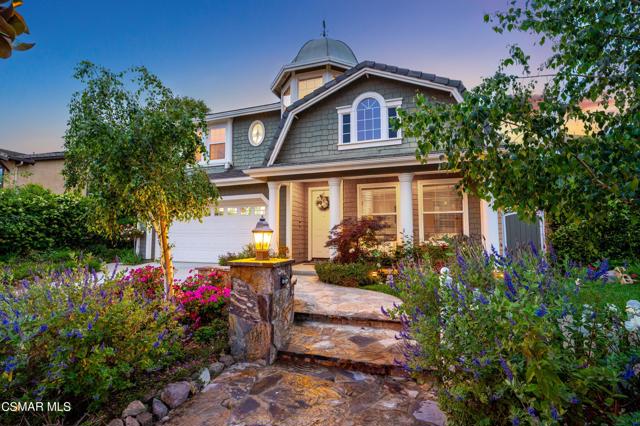65 Via Magnolia, Newbury Park, CA 91320
Contact Silva Babaian
Schedule A Showing
Request more information
- MLS#: 224003421 ( Single Family Residence )
- Street Address: 65 Via Magnolia
- Viewed: 4
- Price: $2,100,000
- Price sqft: $593
- Waterfront: No
- Year Built: 2003
- Bldg sqft: 3543
- Bedrooms: 4
- Total Baths: 5
- Full Baths: 4
- 1/2 Baths: 1
- Garage / Parking Spaces: 3
- Days On Market: 234
- Additional Information
- County: VENTURA
- City: Newbury Park
- Zipcode: 91320
- Subdivision: La Cresta/dos Vientos 196 19
- District: Conejo Valley Unified
- Provided by: Douglas Elliman of California, Inc.
- Contact: Brandon Brandon

- DMCA Notice
-
DescriptionYou have arrived! Visit 65 Via Magnolia to fully appreciate the scale and beauty of this magnificent property. As you arrive the meticulously landscaped yard sets the tone as you step into the elegant front room, highlighted by stunning hardwood floors that flow seamlessly throughout. The formal dining room and open concept living area connect to a gourmet kitchen and breakfast nook, offering an ideal space for both relaxation and entertaining.Downstairs, an executive office, easily convertible into a fifth bedroom with an adjacent full bathroom, adds versatility to the home. Upstairs, the primary suite serves as a serene retreat with a spa like ensuite, walk in closet, and cozy reading nook. A spacious loft separates the primary suite from the additional bedrooms, which are thoughtfully designed with ample space and privacy.Step outside to discover a breathtaking backyard oasis spanning over 19,755 square feet. A rolling lawn, multiple patios, and a sun soaked terrace lead to lush landscaping filled with fruit trees, herbs, and vibrant flowers. The custom pebble tech pool, complete with a slide, waterfalls, and a spa, invites relaxation, all effortlessly controlled at the touch of a button. An outdoor cooking station with a bespoke granite bar and built in BBQ is perfect for al fresco dining. Custom lighting guides you to a private seating area, offering stunning views of the Santa Monica Mountains.Situated in the sought after Dos Vientos community of Ventura County, this home is a true gem. Close to pristine beaches, miles of trails, and award winning schools, it offers a tranquil lifestyle with easy access to exceptional shopping and entertainment. Schedule a private showing today!
Property Location and Similar Properties
Features
Appliances
- Dishwasher
- Refrigerator
- Disposal
- Gas Cooking
- Range Hood
- Microwave
Architectural Style
- Cape Cod
Association Amenities
- Playground
- Picnic Area
Association Fee
- 212.00
Association Fee Frequency
- Quarterly
Common Walls
- No Common Walls
Construction Materials
- Stucco
Cooling
- Dual
Days On Market
- 116
Door Features
- French Doors
Entry Location
- Main Level
Exclusions
- Personal items
Fencing
- Wrought Iron
- Vinyl
Fireplace Features
- Raised Hearth
- Gas
- Family Room
Flooring
- Carpet
- Wood
Garage Spaces
- 3.00
Heating
- Electric
- Solar
- Central
Inclusions
- Contact LA 1
Interior Features
- High Ceilings
Landleaseamount
- 0.00
Laundry Features
- Gas & Electric Dryer Hookup
- Individual Room
Levels
- Two
Living Area Source
- Public Records
Lockboxtype
- None
Lot Features
- Landscaped
- Lawn
- Park Nearby
- Sprinklers Drip System
- Sprinkler System
Other Structures
- Shed(s)
Parcel Number
- 2370031015
Parking Features
- Garage Door Opener
- Driveway
- Garage
Patio And Porch Features
- Stone
- Covered
- Concrete
Pool Features
- Waterfall
- Private
- Pebble
- In Ground
Postalcodeplus4
- 6969
Property Type
- Single Family Residence
School District
- Conejo Valley Unified
Security Features
- Carbon Monoxide Detector(s)
- Smoke Detector(s)
- Wired for Alarm System
Sewer
- Public Sewer
Spa Features
- In Ground
- Private
Subdivision Name Other
- La Cresta/Dos Vientos-196 - 196
View
- Mountain(s)
Water Source
- Public
Window Features
- Drapes
- Double Pane Windows
Year Built
- 2003
Year Built Source
- See Remarks
Zoning
- R1






