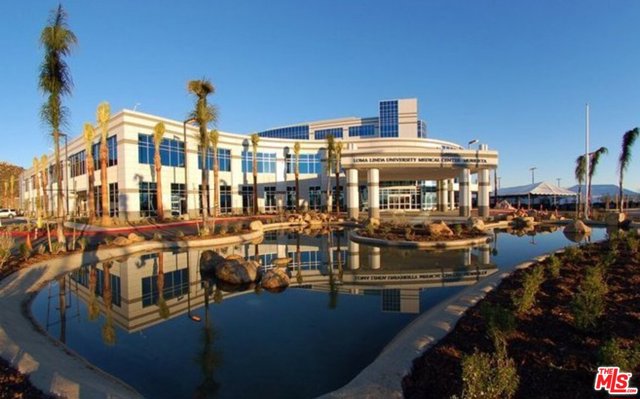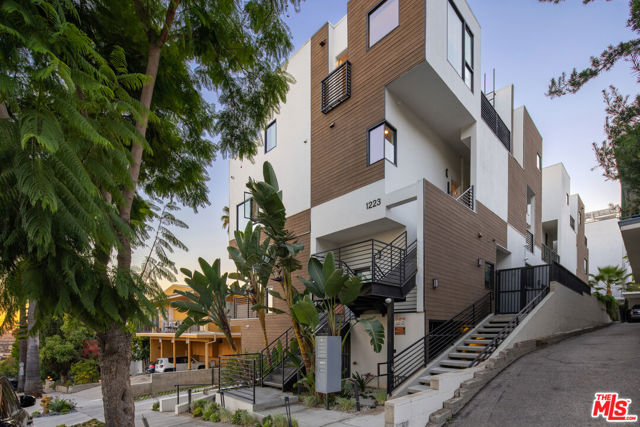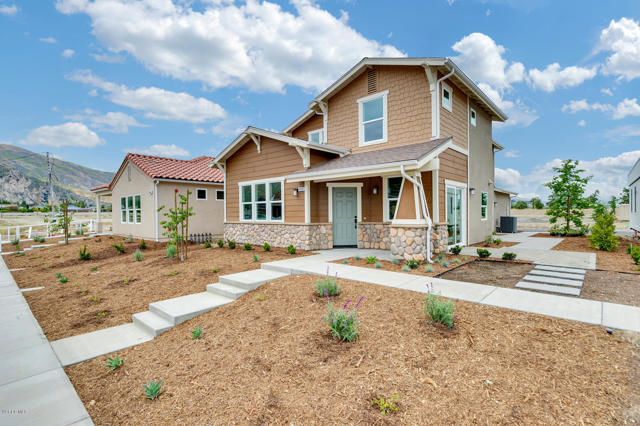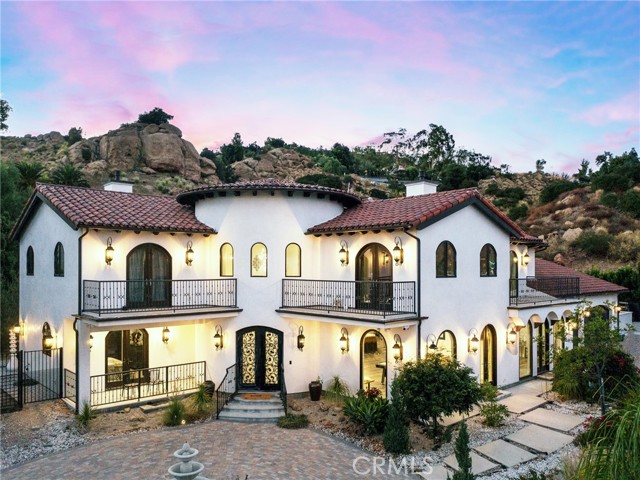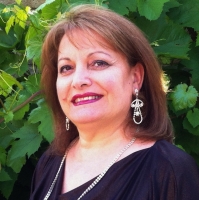50 Stagecoach Road, Bell Canyon, CA 91307
Contact Silva Babaian
Schedule A Showing
Request more information
- MLS#: SR24166528 ( Single Family Residence )
- Street Address: 50 Stagecoach Road
- Viewed: 14
- Price: $4,499,000
- Price sqft: $848
- Waterfront: Yes
- Wateraccess: Yes
- Year Built: 2019
- Bldg sqft: 5305
- Bedrooms: 5
- Total Baths: 6
- Full Baths: 5
- 1/2 Baths: 1
- Garage / Parking Spaces: 4
- Days On Market: 177
- Acreage: 1.51 acres
- Additional Information
- County: LOS ANGELES
- City: Bell Canyon
- Zipcode: 91307
- District: Las Virgenes
- Elementary School: ROUMEA
- Middle School: ACSTE
- High School: CALABA
- Provided by: Michel Khristo
- Contact: Mike Mike

- DMCA Notice
-
DescriptionWelcome to your nearly new Spanish Colonial Revival Resort, an architectural masterpiece featuring a private, expansive entertainer's backyard and seamless indoor/outdoor living. Built less than 5 years ago, this magnificent property offers 5305 square feet of luxurious living space with 5 ensuite bedrooms (including one on the main floor), 6.5 designer bathrooms, and an open floor plan perfect for modern living. The chef's kitchen boasts a grand island that flows into the spacious family room, dining room, and living room, making it ideal for gatherings. Upstairs, you'll find the Primary Suite featuring a cozy sitting area, dual walk in closets, and a spa like bathroom with a soaking tub, steam shower, and dual vanities with a dedicated makeup area. 3 additional generously sized ensuite bedrooms, each with a walk in closet, alongside a convenient laundry room are upstairs as well. The attached 1000 square foot 4+ car garage is fully equipped with lockable cabinets, electric charger wiring for every spot, and a separate storage room. For your guests, two separate driveways offer ample parking, including room for RV and boat parking. This smart home allows you to control lighting, security cameras, and the indoor/outdoor audio system from your phone. A monitored 24/7 security system & fully automated fire sprinklers ensure peace of mind. The outdoor living space is enchanting, with two covered seating areas, a resort style pool and spa, versatile sport court, multiple play areas and bountiful fruit trees. There's also room for a chicken coop, an ADU, or whatever you imagine. The property extends to huge natural boulders and a scenic overlook, complete with a seasonal private waterfall. The outdoor kitchen is a culinary dream, featuring a premium grill, side burners, refrigerator, beverage storage, sink, and ample island space. In Bell Canyon, a private 24 hour guard gated equestrian community, you're minutes from Hidden Hills, Calabasas, the Rams training facility, The Commons, and top restaurants. Enjoy Ventura County's lower tax rate. Served by the Las Virgenes school district with private bus service, and near top private schools. Bell Canyon offers secure country living with LA convenience, low HOA dues & access to amenities like a gym, tennis/pickleball courts, playgrounds, hiking trails, and a soon to be remodeled community center. This home is a rare Southern California gem, offering unmatched luxury, privacy, and convenience.
Property Location and Similar Properties
Features
Appliances
- 6 Burner Stove
- Convection Oven
- Dishwasher
- Double Oven
- Electric Water Heater
- Free-Standing Range
- Gas Oven
- Gas Range
- Gas Cooktop
- Gas Water Heater
- Hot Water Circulator
- Ice Maker
- Instant Hot Water
- Microwave
- Range Hood
- Refrigerator
- Self Cleaning Oven
- Tankless Water Heater
- Water Heater Central
- Water Heater
- Water Line to Refrigerator
Architectural Style
- Spanish
Assessments
- None
Association Amenities
- Pickleball
- Barbecue
- Outdoor Cooking Area
- Picnic Area
- Playground
- Tennis Court(s)
- Biking Trails
- Hiking Trails
- Horse Trails
- Clubhouse
- Recreation Room
- Meeting Room
- Maintenance Grounds
- Management
- Guard
- Security
- Controlled Access
Association Fee
- 420.00
Association Fee Frequency
- Monthly
Commoninterest
- None
Common Walls
- No Common Walls
Construction Materials
- Stucco
Cooling
- Central Air
Country
- US
Days On Market
- 47
Door Features
- Double Door Entry
- French Doors
- Mirror Closet Door(s)
Eating Area
- Dining Room
Electric
- 220 Volts in Garage
- 220 Volts in Kitchen
- 220 Volts in Laundry
- Electricity - On Property
Elementary School
- ROUMEA
Elementaryschool
- Round Meadow
Fencing
- Split Rail
- Wrought Iron
Fireplace Features
- Family Room
- Primary Bedroom
- Gas
Flooring
- Wood
Foundation Details
- Slab
Garage Spaces
- 4.00
Green Energy Efficient
- Appliances
- Construction
- Doors
- HVAC
- Insulation
- Lighting
- Roof
- Thermostat
- Water Heater
- Windows
Green Water Conservation
- Flow Control
- Water-Smart Landscaping
Heating
- Fireplace(s)
- Forced Air
High School
- CALABA2
Highschool
- Calabasas
Interior Features
- Balcony
- Beamed Ceilings
- Built-in Features
- Cathedral Ceiling(s)
- Ceiling Fan(s)
- Copper Plumbing Full
- Granite Counters
- High Ceilings
- Home Automation System
- In-Law Floorplan
- Open Floorplan
- Pantry
- Quartz Counters
- Recessed Lighting
- Storage
- Sump Pump
- Two Story Ceilings
- Vacuum Central
- Wired for Data
- Wired for Sound
Laundry Features
- Dryer Included
- Gas Dryer Hookup
- Individual Room
- Upper Level
- Washer Hookup
- Washer Included
Levels
- Two
Living Area Source
- Assessor
Lockboxtype
- None
Lot Features
- 0-1 Unit/Acre
- Back Yard
- Close to Clubhouse
- Corner Lot
- Front Yard
- Garden
- Horse Property
- Lot Over 40000 Sqft
- Park Nearby
- Patio Home
- Sprinkler System
- Sprinklers Drip System
- Sprinklers In Front
- Sprinklers In Rear
- Sprinklers On Side
- Sprinklers Timer
- Yard
Middle School
- ACSTE
Middleorjuniorschool
- A.C. Stelle
Other Structures
- Sport Court Private
Parcel Number
- 8500071455
Parking Features
- Boat
- Built-In Storage
- Circular Driveway
- Direct Garage Access
- Driveway
- Electric Vehicle Charging Station(s)
- Garage
- Garage - Two Door
- Garage Door Opener
- Oversized
- RV Access/Parking
- RV Potential
Patio And Porch Features
- Covered
- Patio
- Patio Open
- Front Porch
- Tile
Pool Features
- Private
- Filtered
- Heated
- Gas Heat
- In Ground
- Permits
- Salt Water
Postalcodeplus4
- 1023
Property Type
- Single Family Residence
Property Condition
- Turnkey
- Updated/Remodeled
Road Frontage Type
- City Street
Road Surface Type
- Paved
Roof
- Spanish Tile
Rvparkingdimensions
- Large
School District
- Las Virgenes
Security Features
- 24 Hour Security
- Gated with Attendant
- Automatic Gate
- Carbon Monoxide Detector(s)
- Closed Circuit Camera(s)
- Fire and Smoke Detection System
- Fire Rated Drywall
- Fire Sprinkler System
- Gated Community
- Gated with Guard
- Security Lights
- Security System
- Smoke Detector(s)
- Wired for Alarm System
Sewer
- Public Sewer
Spa Features
- Private
- In Ground
- Permits
Utilities
- Cable Connected
- Electricity Connected
- Natural Gas Connected
- Phone Available
- Sewer Connected
- Underground Utilities
- Water Connected
View
- Canyon
- Hills
- Mountain(s)
- Panoramic
- Rocks
- Trees/Woods
- Valley
Views
- 14
Water Source
- Public
Window Features
- Screens
Year Built
- 2019
Year Built Source
- Assessor
Zoning
- RE1AC

