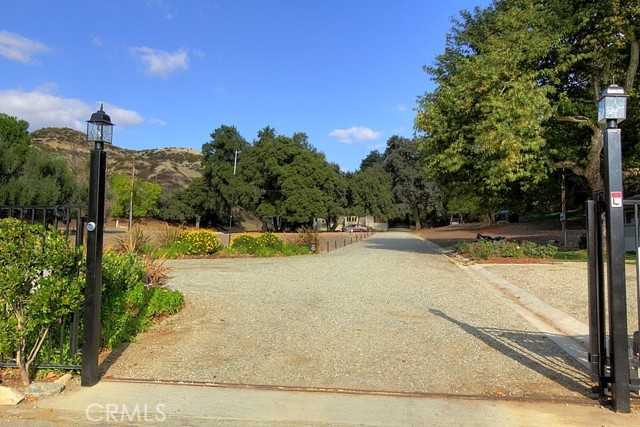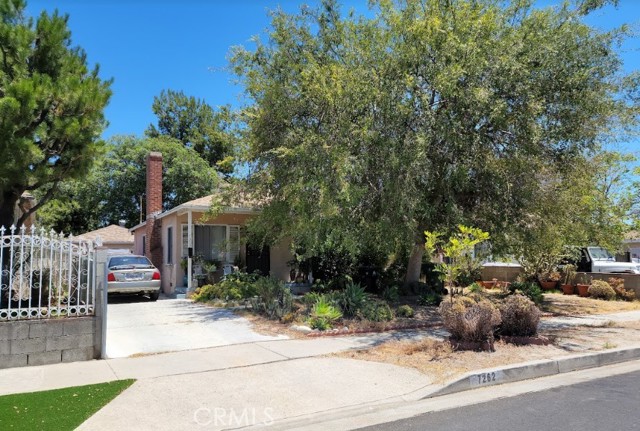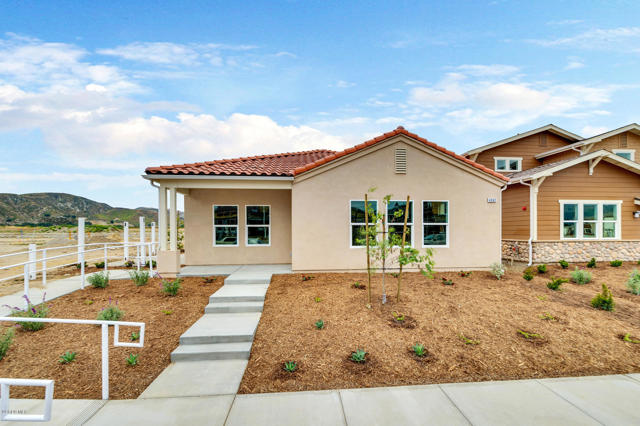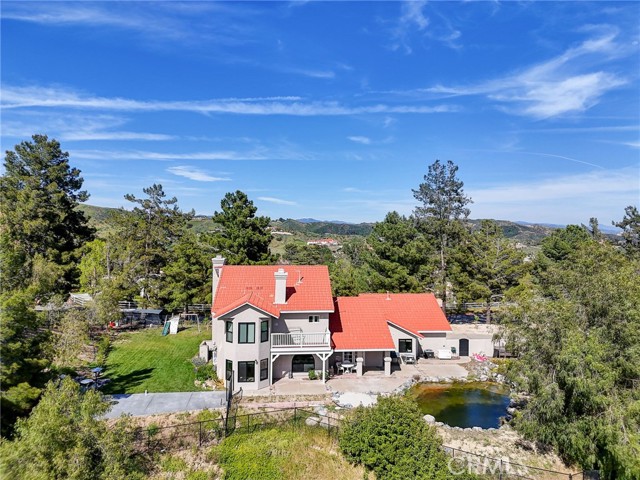30541 Remington Road, Castaic, CA 91384
Contact Silva Babaian
Schedule A Showing
Request more information
- MLS#: SR24166456 ( Single Family Residence )
- Street Address: 30541 Remington Road
- Viewed: 13
- Price: $1,349,950
- Price sqft: $496
- Waterfront: Yes
- Wateraccess: Yes
- Year Built: 1988
- Bldg sqft: 2724
- Bedrooms: 3
- Total Baths: 3
- Full Baths: 3
- Garage / Parking Spaces: 9
- Days On Market: 233
- Acreage: 1.55 acres
- Additional Information
- County: LOS ANGELES
- City: Castaic
- Zipcode: 91384
- Subdivision: Hasley Estates (hasce)
- District: William S. Hart Union
- Provided by: Pinnacle Estate Properties
- Contact: Gary Gary

- DMCA Notice
-
DescriptionPrivate Hilltop Estate! This is the one! Remodeled Customized Home w/ Spectacular Panoramic Views in Desirable Hasley Canyon! No expense spared! Move in & enjoy the modern luxuries. Amazing Mountain/Hills/Valley views from the large side & back yards, inside, on Balcony. Completely Landscaped front & side yards w/ irrigation, timers & drainage, beautiful waterfall, gorgeous custom swim pond. Inside this marvelous home are European Oak engineered Hardwood flooring throughout. Remodeled Gorgeous Chef's Kitchen w/ Quartz counters, backsplash and Stainless Steel appliances, White cabinets, large Breakfast area. Family Room w/ wet bar+large Fireplace. Formal Dining & Living Rooms.Recently painted inside & out. Newer exterior & interior lighting. LED can lights throughout w/ new switches & outlets. Ceiling fans in Bedrooms, Living room+Office. Remodeled Bathrooms w/ Quartz counters, Primary Bedroom Suite w/ Fireplace, 2 walk in closets, great sitting area to enjoy the views. Replaced upstairs & downstairs HVAC units. Custom door casings, newer interior doors, baseboards. New black on black dual pane windows, Newer blinds throughout. Remodeled Laundry room. Tankless Water Heater. Overhauled septic tank w/ new line added from tank to pit. Newer fencing and gates + updated existing fences. Seismic shutoff valve to gas meter. Downstairs office can be a bedroom. Paved street, No Dirt road, over 1.5 acres w/ a 3 car air conditioned garage w/ newer doors+openers, RV w/ full RV hookups.
Property Location and Similar Properties
Features
Appliances
- Built-In Range
- Dishwasher
- Disposal
- Gas Range
- Microwave
- Range Hood
- Refrigerator
- Water Line to Refrigerator
Assessments
- None
Association Fee
- 0.00
Commoninterest
- None
Common Walls
- No Common Walls
Cooling
- Central Air
Country
- US
Days On Market
- 165
Door Features
- French Doors
- Mirror Closet Door(s)
- Sliding Doors
Eating Area
- Breakfast Counter / Bar
- Breakfast Nook
- Dining Room
- In Kitchen
Entry Location
- Front Door
Fencing
- Wrought Iron
Fireplace Features
- Living Room
- Primary Bedroom
- Gas
Flooring
- Laminate
Garage Spaces
- 3.00
Heating
- Central
- Fireplace(s)
Interior Features
- Balcony
- Ceiling Fan(s)
- High Ceilings
- Pantry
- Recessed Lighting
Laundry Features
- Individual Room
- Inside
Levels
- Two
Living Area Source
- Assessor
Lockboxtype
- Supra
Lot Features
- 0-1 Unit/Acre
- Back Yard
- Front Yard
- Horse Property
- Landscaped
- Ranch
- Rocks
- Yard
Parcel Number
- 3247049006
Parking Features
- Direct Garage Access
- Paved
- Garage
- RV Access/Parking
- Street
Patio And Porch Features
- Rear Porch
Pool Features
- None
Postalcodeplus4
- 3422
Property Type
- Single Family Residence
Property Condition
- Turnkey
- Updated/Remodeled
Road Frontage Type
- City Street
Road Surface Type
- Paved
School District
- William S. Hart Union
Security Features
- Carbon Monoxide Detector(s)
- Smoke Detector(s)
Sewer
- Septic Type Unknown
Spa Features
- None
Subdivision Name Other
- Hasley Estates (HASCE)
Uncovered Spaces
- 6.00
View
- Canyon
- Mountain(s)
- Neighborhood
- Panoramic
Views
- 13
Virtual Tour Url
- https://www.zillow.com/view-imx/d8e1d490-d698-403d-8d97-e2183d4e1a2d?wl=true&setAttribution=mls&initialViewType=pano
Water Source
- Public
Window Features
- Skylight(s)
Year Built
- 1988
Year Built Source
- Assessor
Zoning
- LCA22*






