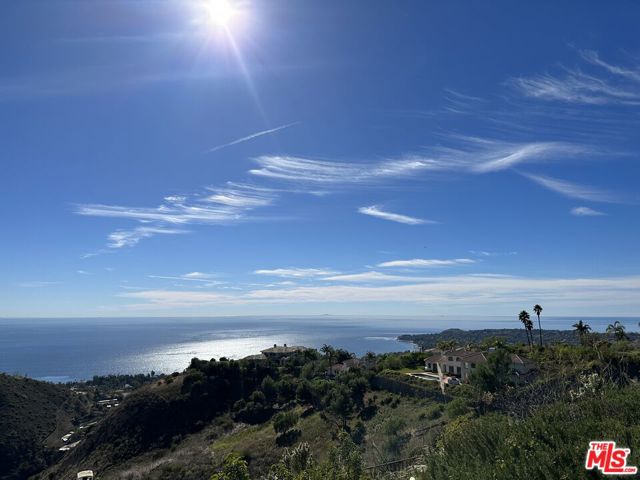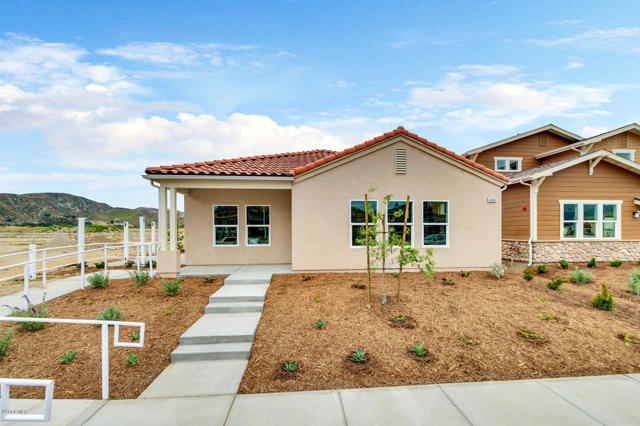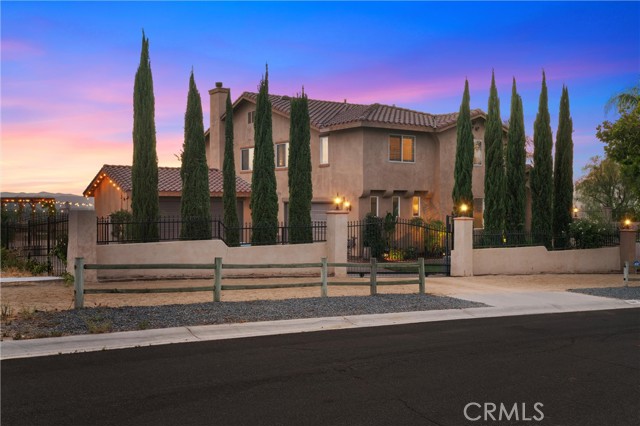1104 Thoroughbred Lane, Norco, CA 92860
Contact Silva Babaian
Schedule A Showing
Request more information
- MLS#: PW24165031 ( Single Family Residence )
- Street Address: 1104 Thoroughbred Lane
- Viewed: 6
- Price: $1,698,000
- Price sqft: $436
- Waterfront: No
- Year Built: 2000
- Bldg sqft: 3895
- Bedrooms: 4
- Total Baths: 5
- Full Baths: 4
- 1/2 Baths: 1
- Garage / Parking Spaces: 4
- Days On Market: 233
- Additional Information
- County: RIVERSIDE
- City: Norco
- Zipcode: 92860
- District: Corona Norco Unified
- Provided by: First Team Real Estate
- Contact: Shaun Shaun

- DMCA Notice
-
DescriptionNestled within the tranquil confines of Norco Hills, this exquisite estate exudes sophistication, class and a touch of Tuscany country charm. Spanning 3,895 square feet of living space on a sprawling .87 acre lot, this gated residence offers unparalleled privacy and unobstructed, panoramic city light and mountain views. As you approach the property, youll be captivated by the meticulously designed exterior, surrounded by stucco finished block walls, iron fences, and a remote control gate that leads to a paved front entrance. The impressive entryway through the gated courtyard is adorned with lush vines wrapped around the archway, guiding you to the custom wrought iron double doors. Step inside to soaring two story ceilings and be greeted by the luxurious board and batten walls, complemented by rich hardwood flooring and pristine tile. The ornate wrought iron staircase is a masterpiece, adding a touch of grandeur to the homes entry. The gourmet kitchen features a large island with bar seating, granite countertops, a built in gas range and hood, and stainless steel appliances. This space seamlessly flows into the family room, where French doors open to the breathtaking tri level backyard. Completing the main level is an office that can be converted into a 5th bedroom plus a bathroom with a standing shower, as well as, a powder bathroom perfect for accommodating guests. Upstairs, the massive primary suite is a sanctuary, offering more of those incredible views. The spa like primary bathroom boasts his and her walk in closets, dual sink vanities with granite countertops, marble flooring, a tumbled travertine soaking tub, and a spacious walk in shower with a rainfall showerhead. An additional three generously sized secondary bedrooms can be found upstairs featuring mirrored closets. There is also an upstairs hallway bathroom with dual sinks, granite countertops, and a shower in tub. The outdoor space is spectacular, with a built in BBQ counter, 2 fireplaces, 5 gas fire pits, 2 water fountains, 3 chicken coops, various fruit trees, and designated planters to grow your own food. Enjoy al fresco dining while viewing incredible sunset views under the Alumawood covered patio with 3 ceiling fans. Additional features include a spacious laundry room with extra storage, double 2 car garages accommodating up to four vehicles, and a long gated driveway for RV parking. Paid off solar and no HOA! Located minutes away from shopping, restaurants, with easy freeway access.
Property Location and Similar Properties
Features
Appliances
- 6 Burner Stove
- Built-In Range
- Dishwasher
- Electric Oven
- Disposal
- Gas Cooktop
- Microwave
- Water Heater
Assessments
- Unknown
Association Fee
- 0.00
Commoninterest
- None
Common Walls
- No Common Walls
Cooling
- Central Air
Country
- US
Days On Market
- 116
Door Features
- Double Door Entry
- French Doors
- Panel Doors
Eating Area
- Area
- Breakfast Counter / Bar
- Dining Room
- In Kitchen
Fencing
- Block
- Good Condition
- Wrought Iron
Fireplace Features
- Family Room
Flooring
- Carpet
- Tile
- Wood
Foundation Details
- Slab
Garage Spaces
- 4.00
Heating
- Central
Interior Features
- Built-in Features
- Crown Molding
- Granite Counters
- High Ceilings
- Open Floorplan
- Recessed Lighting
- Two Story Ceilings
Laundry Features
- Individual Room
- Inside
Levels
- Two
Living Area Source
- Assessor
Lockboxtype
- See Remarks
Lot Features
- 0-1 Unit/Acre
- Back Yard
- Landscaped
- Lot 20000-39999 Sqft
Parcel Number
- 122592002
Parking Features
- Garage - Two Door
- Oversized
- RV Gated
Patio And Porch Features
- Concrete
Pool Features
- None
Postalcodeplus4
- 3827
Property Type
- Single Family Residence
Property Condition
- Turnkey
Roof
- Concrete
- Tile
School District
- Corona-Norco Unified
Sewer
- Public Sewer
Spa Features
- None
Utilities
- Cable Available
- Electricity Connected
- Natural Gas Connected
- Phone Available
- Sewer Connected
- Water Connected
View
- City Lights
- Mountain(s)
Virtual Tour Url
- https://iframe.videodelivery.net/a6dc1612ed05a6dbbc41cefaa772e5bb
Water Source
- Public
Window Features
- Double Pane Windows
- Plantation Shutters
Year Built
- 2000
Year Built Source
- Assessor






