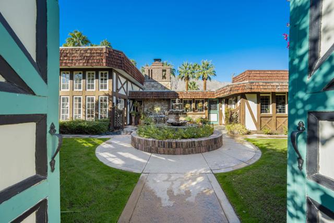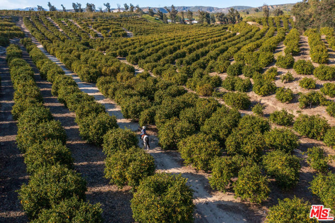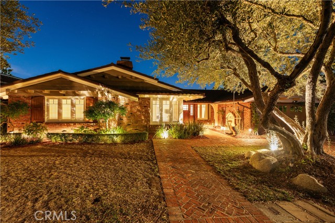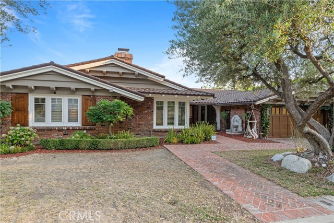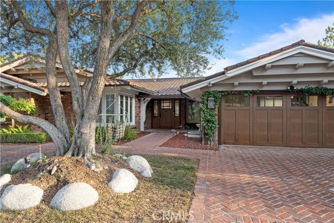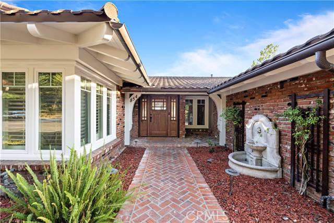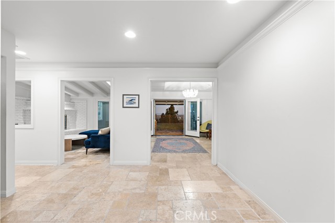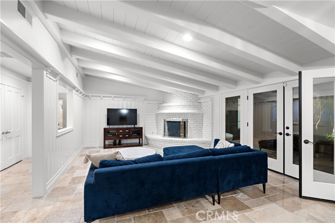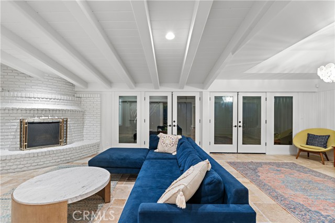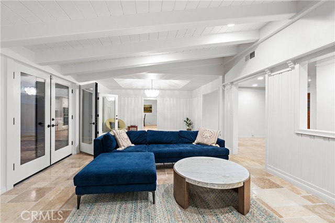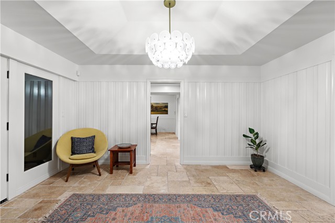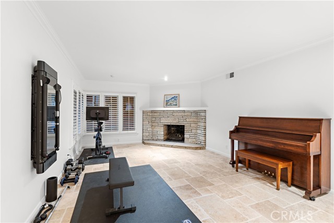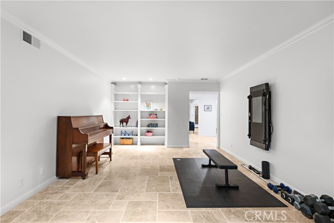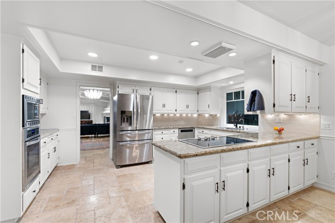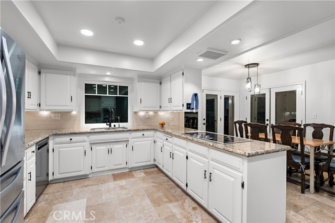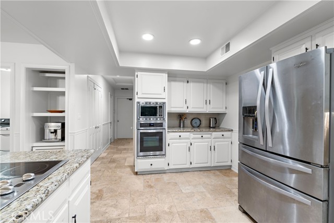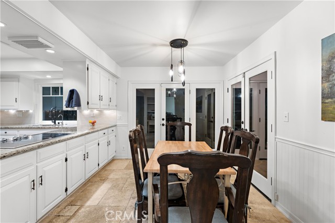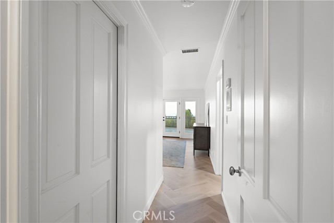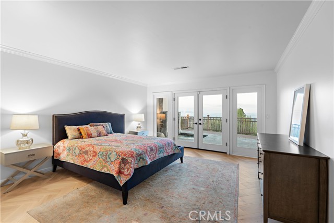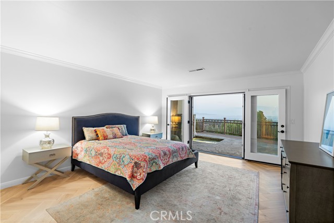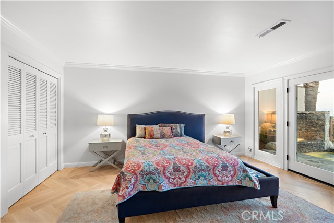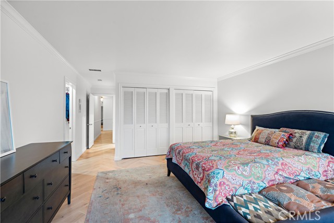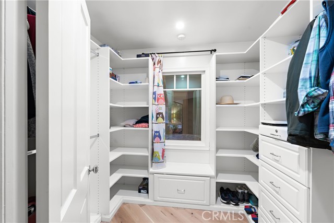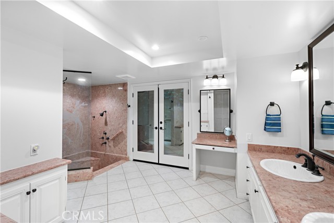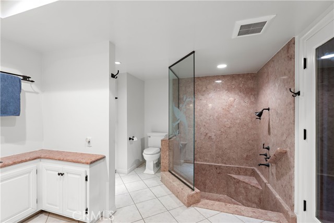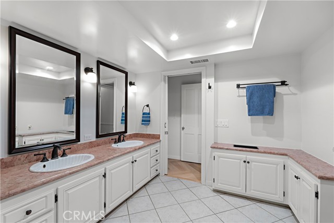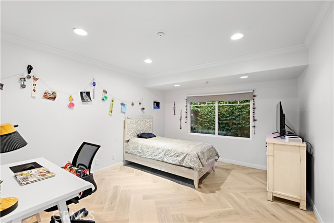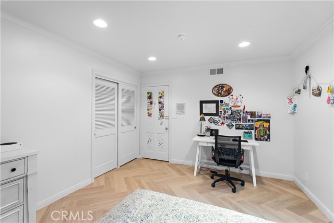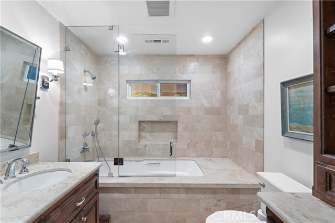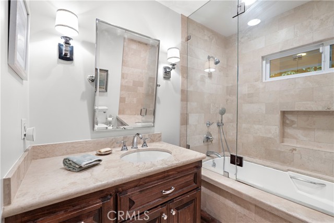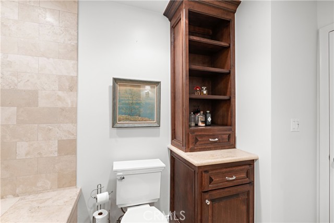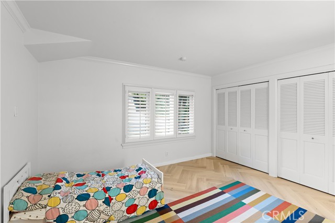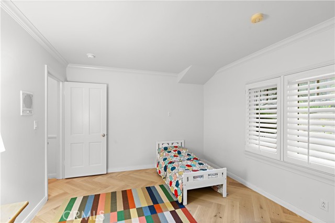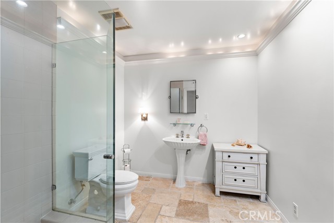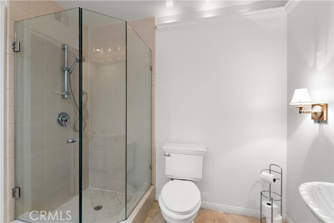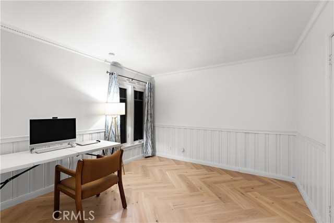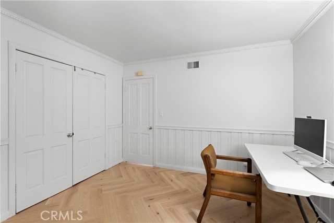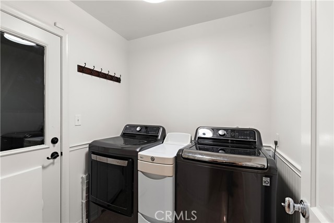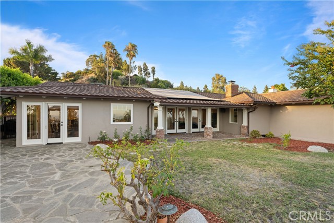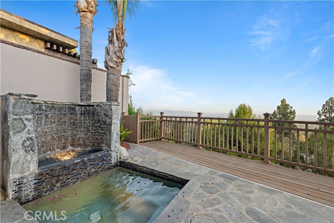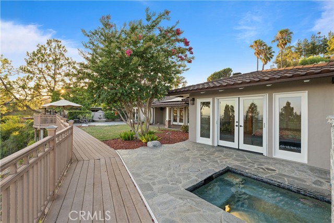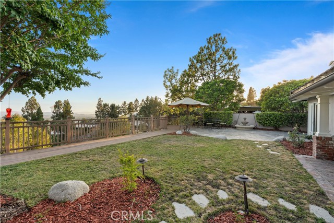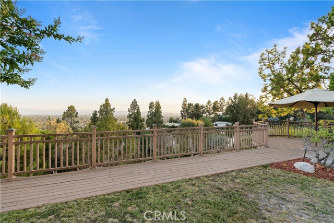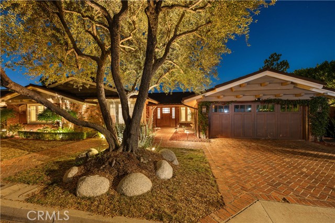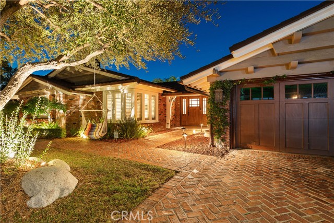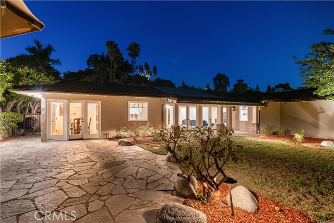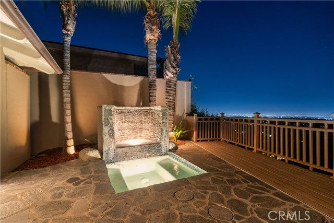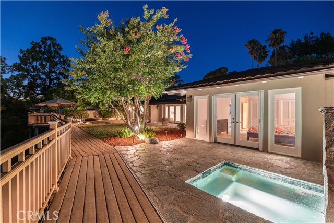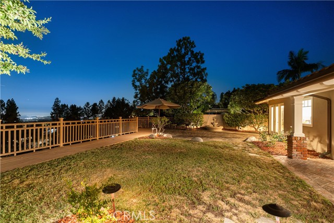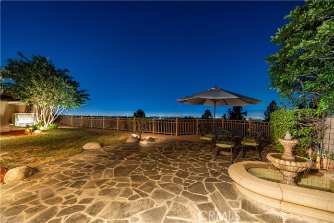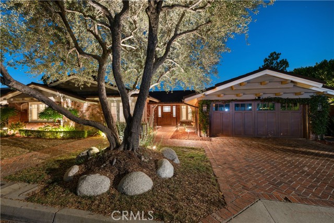854 Guanajuato Drive, Claremont, CA 91711
Contact Silva Babaian
Schedule A Showing
Request more information
- MLS#: CV24165087 ( Single Family Residence )
- Street Address: 854 Guanajuato Drive
- Viewed: 17
- Price: $1,695,000
- Price sqft: $594
- Waterfront: No
- Year Built: 1965
- Bldg sqft: 2855
- Bedrooms: 4
- Total Baths: 3
- Full Baths: 3
- Garage / Parking Spaces: 4
- Days On Market: 201
- Additional Information
- County: LOS ANGELES
- City: Claremont
- Zipcode: 91711
- District: Claremont Unified
- Elementary School: CONDIT
- Middle School: ELROB
- High School: CLAREM
- Provided by: WHEELER STEFFEN SOTHEBY'S INT.
- Contact: Geoffrey Geoffrey

- DMCA Notice
-
DescriptionPROMINENT GEORGE BUTLER CUSTOM BUILT HOME IN PRESTIGIOUS CLARABOYA. Stunning unobstructive jetliner views and a charming property await you here in the coveted Claraboya hillside neighborhood of Claremont. Perfectly sited on a prime cul de sac street. A Mid Century Ranch style home with traditional touches, yet modern and comfortable. Enter through an impressive handwrought wood door to the formal entry to spectacular living areas that are front & center to the magnificent valley views afforded below. Gracious dining and living areas with handsome brick curved fireplace. Separate family room with additional flagstone fireplace. There is a spacious kitchen with stone counters and eating nook. Separate wing offers the 4th bedroom which is the perfect place for guests, inlaws, etc. The primary bedroom has a generously sized luxurious bath with marble appointments, there is a very large walk in closet as well as an additional closet. The outdoor spaces are professionally designed and landscaped to maximize enjoyment of all the property has to offer. Impressive inground relaxing spa with waterfall plus multiple patio areas from where you can enjoy al fresco dining featuring valley views or the city lights in the evenings. Recent notable improvements include: new roof, new plumbing, new electrical, 2 EV chargers in garage, and a fully owned solar system with battery backup for year round energy savings. This home will sell fast! Don't miss the Property Video Tour!!
Property Location and Similar Properties
Features
Accessibility Features
- No Interior Steps
Appliances
- Built-In Range
- Microwave
- Refrigerator
Architectural Style
- Cape Cod
- Ranch
- Traditional
Assessments
- Unknown
Association Amenities
- Management
Association Fee
- 9.00
Association Fee Frequency
- Monthly
Commoninterest
- Planned Development
Common Walls
- No Common Walls
Construction Materials
- Frame
- Plaster
Cooling
- Central Air
Country
- US
Days On Market
- 200
Direction Faces
- North
Eating Area
- Area
- Breakfast Nook
Elementary School
- CONDIT
Elementaryschool
- Condit
Exclusions
- Negotiable: Tonal weightlifting wall machine
Fencing
- Block
- Wrought Iron
Fireplace Features
- Family Room
- Living Room
Flooring
- Stone
Foundation Details
- Slab
Garage Spaces
- 2.00
Heating
- Central
High School
- CLAREM
Highschool
- Claremont
Inclusions
- Kitchen refrigerator
- washer
- dryer
Interior Features
- In-Law Floorplan
Laundry Features
- Individual Room
- Inside
Levels
- One
Living Area Source
- Assessor
Lockboxtype
- See Remarks
- Supra
Lockboxversion
- Supra
Lot Features
- Lot 10000-19999 Sqft
Middle School
- ELROB
Middleorjuniorschool
- El Roble
Parcel Number
- 8670021005
Parking Features
- Driveway
- Garage
- Garage Faces Front
Patio And Porch Features
- Covered
- Deck
Pool Features
- None
Postalcodeplus4
- 1541
Property Type
- Single Family Residence
Property Condition
- Updated/Remodeled
Roof
- Metal
- Tile
School District
- Claremont Unified
Security Features
- 24 Hour Security
- Security System
- Smoke Detector(s)
Sewer
- Public Sewer
Spa Features
- Private
- In Ground
Uncovered Spaces
- 2.00
View
- City Lights
- Mountain(s)
- Panoramic
Views
- 17
Water Source
- Private
Window Features
- Double Pane Windows
Year Built
- 1965
Year Built Source
- Public Records
Zoning
- CLRS20000*

