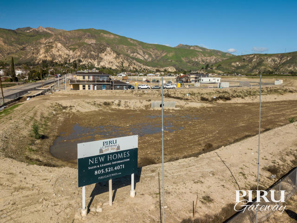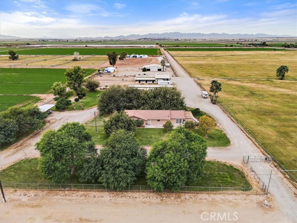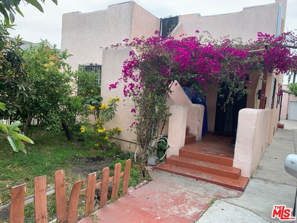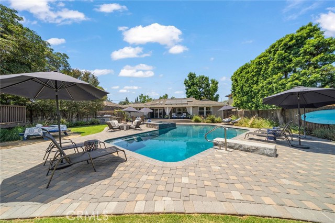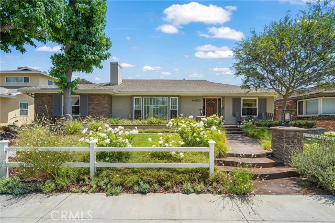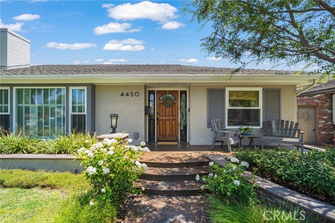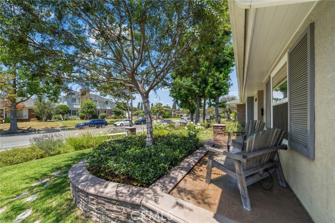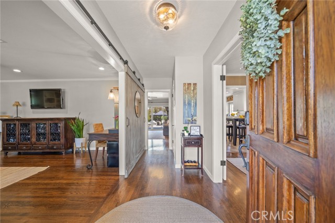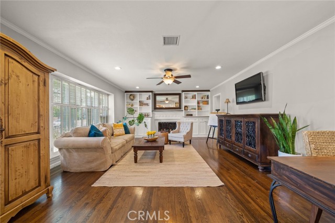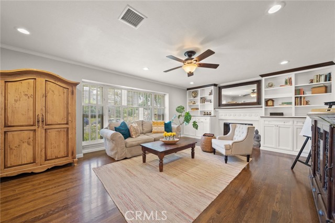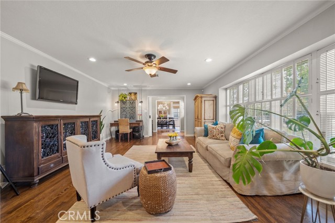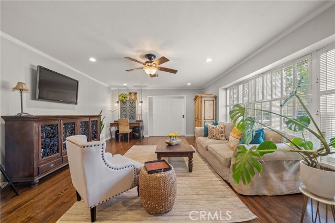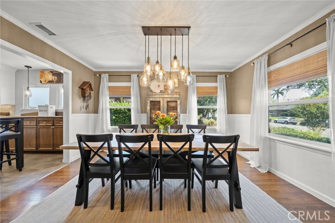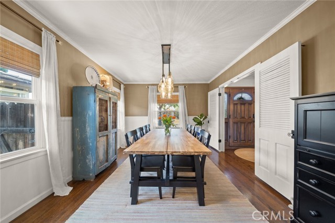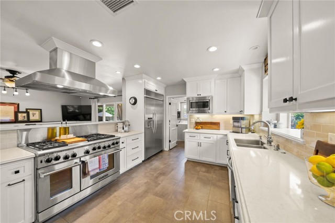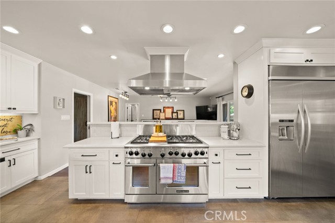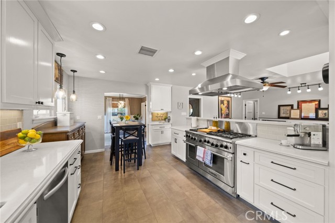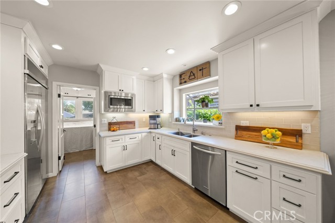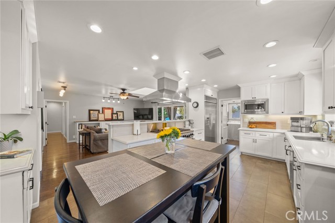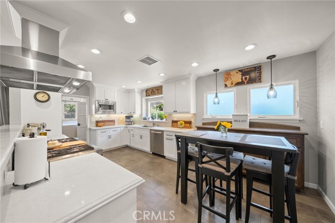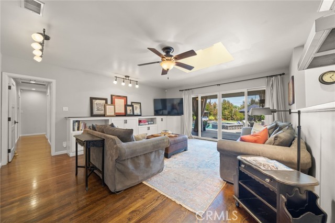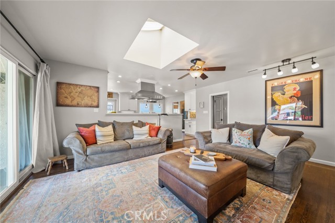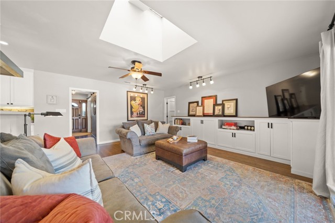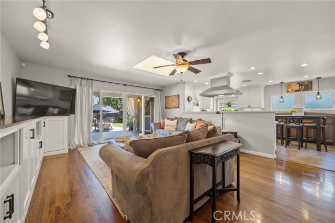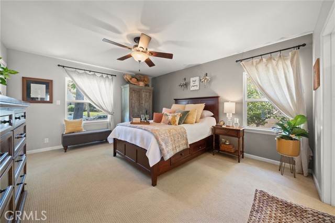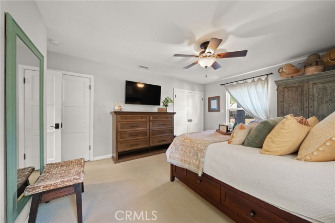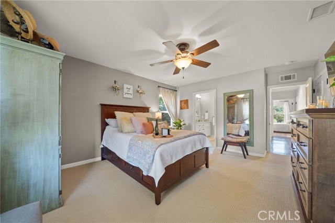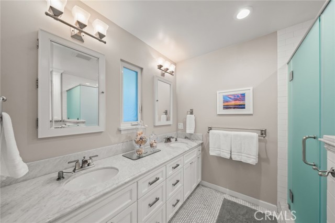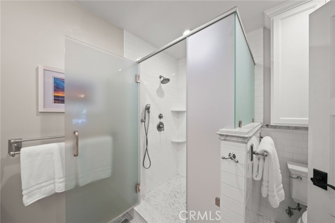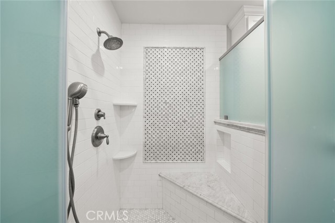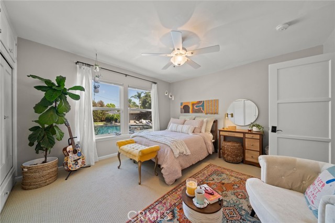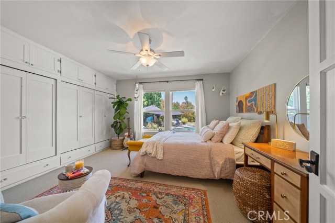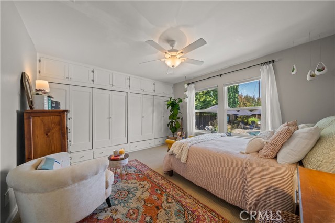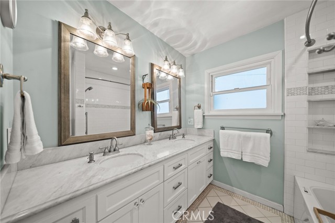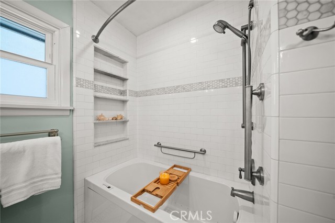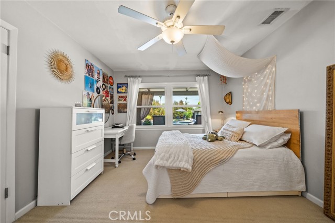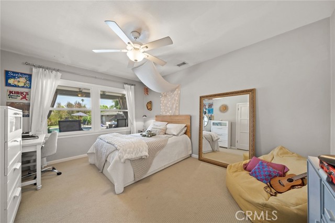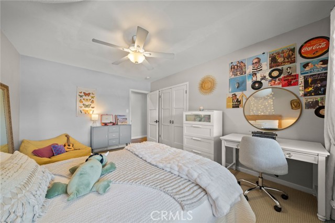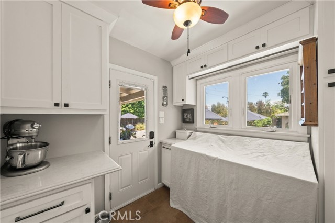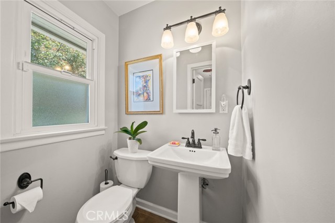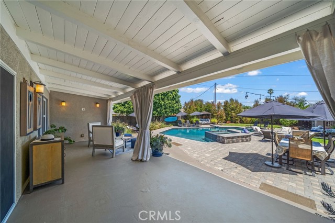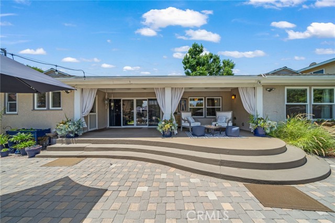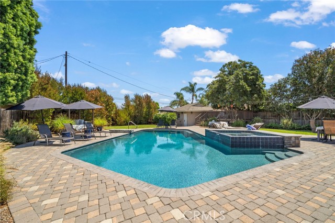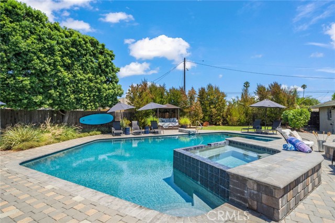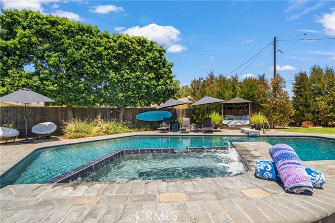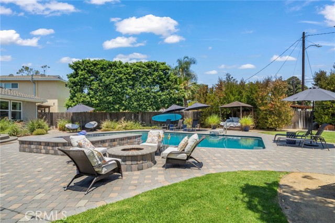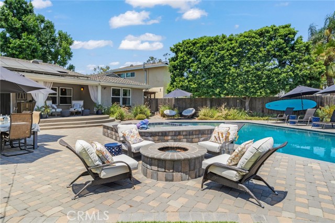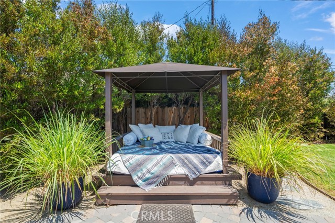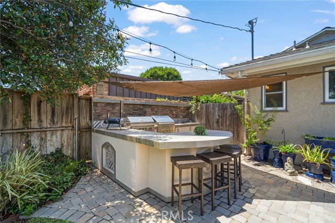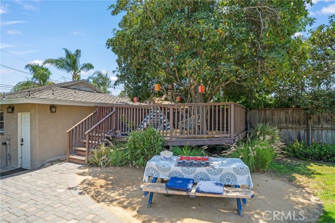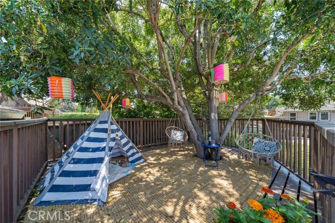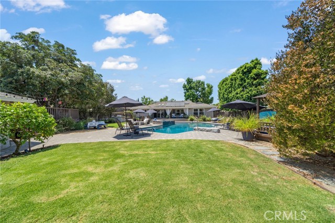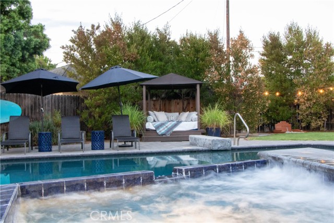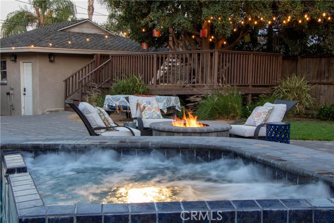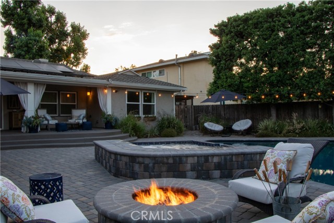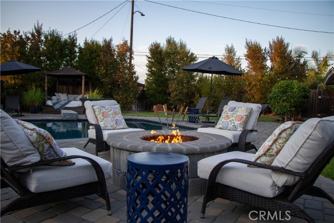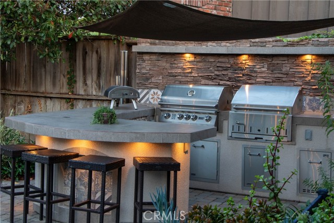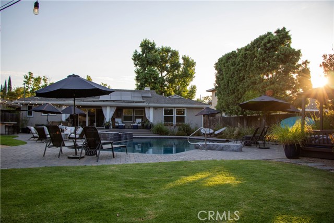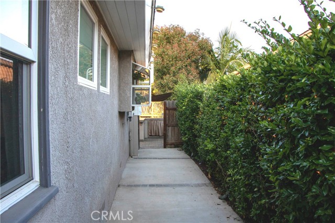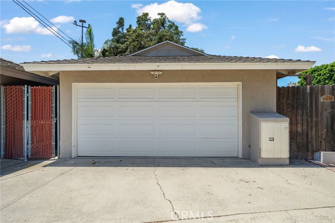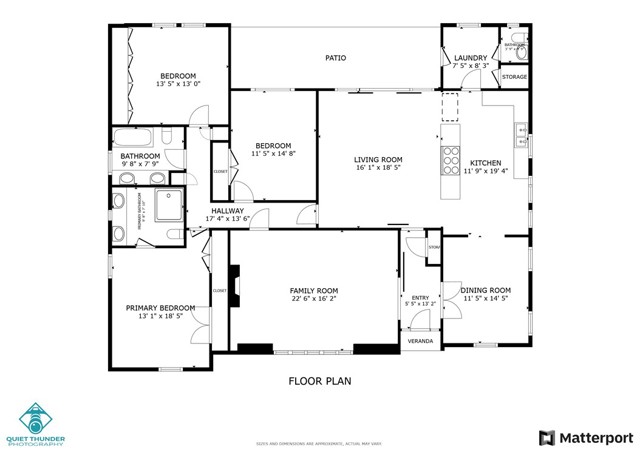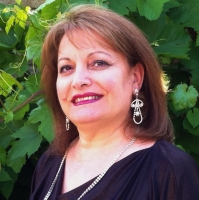4450 California Avenue, Long Beach, CA 90807
Contact Silva Babaian
Schedule A Showing
Request more information
- MLS#: PW24163843 ( Single Family Residence )
- Street Address: 4450 California Avenue
- Viewed: 15
- Price: $1,875,000
- Price sqft: $836
- Waterfront: Yes
- Wateraccess: Yes
- Year Built: 1950
- Bldg sqft: 2244
- Bedrooms: 3
- Total Baths: 2
- Full Baths: 1
- 1/2 Baths: 1
- Garage / Parking Spaces: 2
- Days On Market: 182
- Additional Information
- County: LOS ANGELES
- City: Long Beach
- Zipcode: 90807
- Subdivision: Bixby Knolls (bk)
- District: Long Beach Unified
- Provided by: Berkshire Hathaway HomeServices California Propert
- Contact: Jacqueline Jacqueline

- DMCA Notice
-
DescriptionNestled in prestigious Bixby Knolls, this is where timeless elegance meets modern comfort. Blending the best of indoor/outdoor living, this exquisite single story home sits on over a 1/4 acre & was remodeled in 2014. Enjoy the open concept kitchen w/quartzite counters, custom cabinets & commercial grade appliances. The kitchen flows into the family room which features built in cabinetry, skylights, & overlooks the impressive rear grounds. Off the kitchen are the laundry room, half bath & pantry. The dining room can accomodate a table for ten! The front room offers a fireplace, large picture window, & versatility to suit all your needs. Its a formal living rm, TV rm, office, & guest rm all in one; close off the doors for complete privacy. The primary BR has two generous closets, en suite bath w/a double sink vanity, marble counter, glass enclosed shower, & storage cabinet. The spacious secondary BR's come w/ample closets, & beautiful views of the pool & extensive landscape. The hall bath offers a double sink vanity w/marble counter, air jetted tub w/shower combo, & a storage cabinet. Throughout the home, you will find Milgard windows, custom cabinetry, high end M Tech hardware, Schlage bluetooth enabled door locks, hardwood floors, high traffic carpeting in BR's,ceiling fans, art lighting, dimmer switches, & A/C. Now, prepare to have your mind blown! As you step outside to the sprawling grounds, you enter a resort paradise. Enjoy the covered patio while sipping your coffee & gaze out to the lush landscaping offering a touch of nature and tranquility. Cool off in the saltwater pool then warm up in the hot tub. Take a nap in the king size palapa or play a game of horseshoes. Entertain your guests while grilling at the BBQ island w/ two grills & built in refrigerator, & plenty of bar seating space. At the elevated tree deck, read a book, set up a board game, or enjoy coastal breezes while swinging under natures canopy. Wrap up your night roasting Smores at the fire pit or snuggle under a blanket at the covered patio wired for audio & video. With all this outdoor space, one can contemplate the ADU potential. Build to accommodate extended family & friends or build to earn extra income. All together this home is the perfect blend of comfort, class, & tranquility.With its proximity to top rated schools, shopping, dining, freeways, First Fridays, & summer Concerts in the Park, this is an opportunity not to be missed. A home like this rarely comes on the market.
Property Location and Similar Properties
Features
Appliances
- 6 Burner Stove
- Dishwasher
- Disposal
- Gas Range
- Microwave
- Range Hood
- Refrigerator
- Tankless Water Heater
Architectural Style
- Traditional
Assessments
- None
Association Fee
- 0.00
Commoninterest
- None
Common Walls
- No Common Walls
Cooling
- Central Air
- Whole House Fan
Country
- US
Days On Market
- 45
Door Features
- Sliding Doors
Eating Area
- Dining Room
- In Kitchen
Exclusions
- Wall sconces in Liv Rm
- TVs and brackets in Fam Rm and Primary BR
- Washer/Dryer
- Bedding at outdoor palapa (mattress stays)
- Safe in Garage
Fencing
- Wood
Fireplace Features
- Living Room
- Gas Starter
Flooring
- Carpet
- Wood
Garage Spaces
- 2.00
Heating
- Forced Air
Inclusions
- Ring Doorbell plus 5 ext. cameras
- 2 tree swings
- Palapa structure and mattress
- TV in Liv Rm
- Mirror in Primary BR
- Bathroom mirrors
- built in appliances
Interior Features
- Attic Fan
- Built-in Features
- Ceiling Fan(s)
- Pantry
- Pull Down Stairs to Attic
- Stone Counters
Laundry Features
- Gas Dryer Hookup
- Washer Hookup
Levels
- One
Living Area Source
- Assessor
Lockboxtype
- None
Lockboxversion
- Supra BT LE
Lot Features
- Back Yard
- Lawn
- Lot 10000-19999 Sqft
- Rectangular Lot
- Sprinklers In Front
- Sprinklers In Rear
- Sprinklers Timer
Parcel Number
- 7135030006
Parking Features
- Garage
- Garage Faces Rear
- Garage Door Opener
Patio And Porch Features
- Front Porch
- Rear Porch
Pool Features
- Private
- In Ground
- Salt Water
Postalcodeplus4
- 2465
Property Type
- Single Family Residence
Property Condition
- Updated/Remodeled
Road Frontage Type
- City Street
Road Surface Type
- Paved
Roof
- Composition
School District
- Long Beach Unified
Security Features
- Smoke Detector(s)
Sewer
- Public Sewer
Spa Features
- Private
- Heated
- In Ground
Subdivision Name Other
- Bixby Knolls (BK)
Utilities
- Sewer Connected
- Water Connected
View
- Pool
Views
- 15
Virtual Tour Url
- https://my.matterport.com/show/?m=mw5G3rCwtjy&brand=0&mls=1&
Water Source
- Public
Year Built
- 1950
Year Built Source
- Assessor
Zoning
- LBR1N

