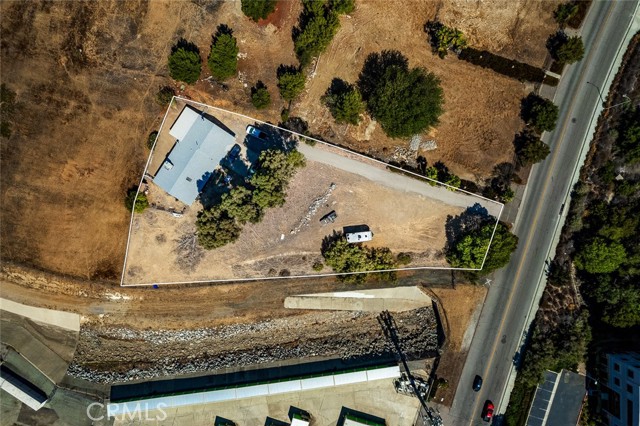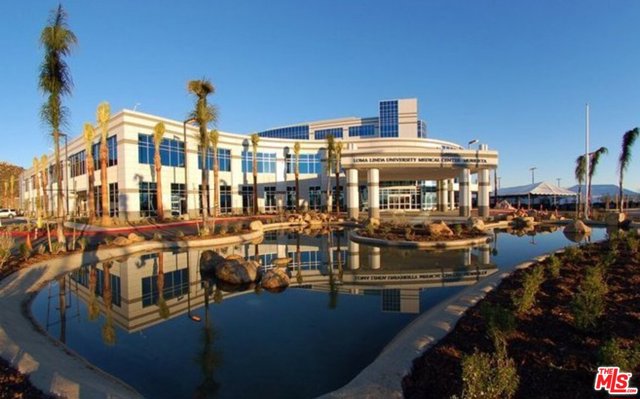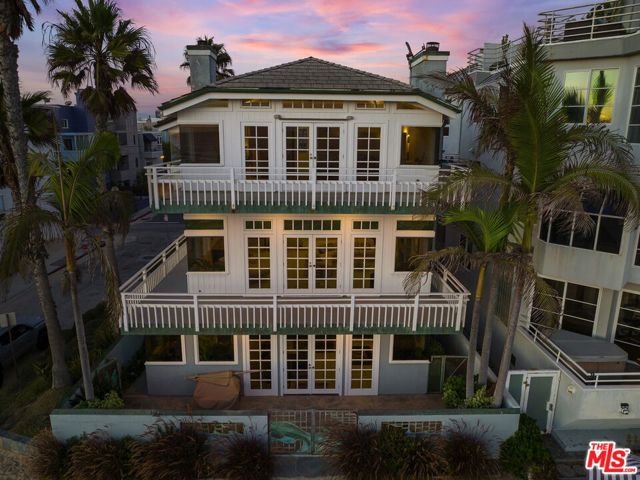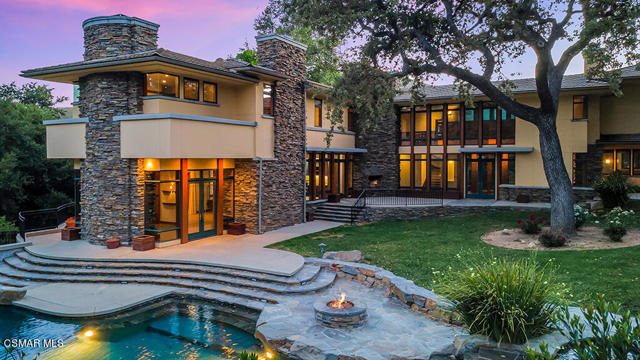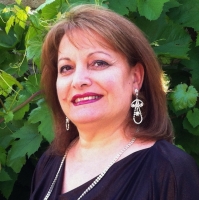4124 Oak Place Drive, Westlake Village, CA 91362
Contact Silva Babaian
Schedule A Showing
Request more information
- MLS#: 224003364 ( Single Family Residence )
- Street Address: 4124 Oak Place Drive
- Viewed: 9
- Price: $3,939,750
- Price sqft: $640
- Waterfront: No
- Year Built: 1997
- Bldg sqft: 6152
- Bedrooms: 5
- Total Baths: 7
- Full Baths: 5
- 1/2 Baths: 2
- Garage / Parking Spaces: 3
- Days On Market: 147
- Additional Information
- County: VENTURA
- City: Westlake Village
- Zipcode: 91362
- Subdivision: Custom Nr 736 736
- Provided by: Coldwell Banker Realty
- Contact:

- DMCA Notice
-
DescriptionIt is rare in present day real estate to encounter an architecturally unique property like this remarkable North Ranch estate. This home is the consummate expression of Frank Lloyd Wright's ''Prairie style''. Conceived as an integral whole, site and structure, interior and exterior, architecture and finish each element connected with a balance of public and private spaces. Horizontal in its elevation, with towering interiors that feature full height windows beckoning the natural world in.While Wright's Prairie style reflects the Midwestern terrain with earthen colors and horizontal lines, this home has been adapted for the surrounding terrain with expansive windows throughout and a palette that reflects the ancient oaks that dot the wheat colored foothills surrounding North Ranch. This relationship between architecture and nature is the primary Wright influence found in this unique propertyThe ground floor is designed to accommodate the everyday use with a media/flex room, living and dining rooms both open to the centered kitchen. One ensuite guest room is tucked away. Flagstone flooring extends to the exterior reinforcing the relationship between interior and exterior. Towering walls of rustic stacked stone that has a dry stack appearance is consistent in the detail including all of the fireplaces. There is an abundance of natural light from the tall and upper transom windows, with a focus on the completely private rear grounds and ancient specimen Oak tree centered in the yard.The second floor houses the private family spaces. A dramatic visual view along the width of the upstairs is a vaulted ceiling finished in tongue and groove with series of truss beams that lead to a spacious room on the opposite side of the upper foyer. This bedroom features a sauna and full bath, and can also be used as a home gym or other uses like a playroom or office.True to its architecture, the home utilizes materials that recreates the surrounding natural aesthetic, including Douglas fir and maple hardwoods, flagstone, stacked stone walls and fireplaces, and extensive use of wood and glass. The driveway detail has a subtle ribbon ''pathway'' of aggregate that meanders to the front gate expressing that from the street, the journey to the home separates one from the world outside and again, infers privacy. The rear yard is a private oasis, the focal point being the 200+ year old towering Oak tree centered in the yard. Multiple patios accessed directly from the home are finished in a mix of concrete and flagstone with seat walls and built in planters. The massive outdoor fireplace mirrors the style of the interior fireplaces. Lush planter beds, mature trees are on the fence lines. A freeform Infiniti pool, elevated spa, putting green, built in BBQ, and a built in trampoline are just some of the features of this stunning outdoor space. Cantilever roof lines, bands of concrete trim, and rustic stack stone chimneys are the hallmarks of this homes masterful style. If you have ever experienced the historic Ahwahnee Hotel in Yosemite, living in this home is the marriage of that magnificent place and the quintessential style of America's treasured architect, Frank Lloyd Wright
Property Location and Similar Properties
Features
Appliances
- Dishwasher
- Vented Exhaust Fan
- Refrigerator
- Disposal
- Range Hood
- Gas Cooking
- Double Oven
- Gas Water Heater
Architectural Style
- Craftsman
- Custom Built
Association Fee
- 136.00
Association Fee Frequency
- Quarterly
Common Walls
- No Common Walls
Construction Materials
- Stucco
Cooling
- Central Air
Days On Market
- 98
Eating Area
- Breakfast Counter / Bar
- Breakfast Nook
Entry Location
- Main Level
Fireplace Features
- Family Room
- Library
- Primary Bedroom
- Patio
Flooring
- Stone
- Wood
Garage Spaces
- 3.00
Heating
- Natural Gas
- Central
Interior Features
- Beamed Ceilings
- Two Story Ceilings
- Recessed Lighting
- Open Floorplan
- High Ceilings
- Crown Molding
- Coffered Ceiling(s)
- Built-in Features
- Pantry
Landleaseamount
- 0.00
Laundry Features
- Individual Room
Levels
- Two
Living Area Source
- Public Records
Lockboxtype
- None
Lot Features
- Lawn
- Sprinkler System
Other Structures
- Sauna Private
Parcel Number
- 6900101145
Patio And Porch Features
- Concrete
- Stone
Pool Features
- Waterfall
- Gas Heat
- Private
- In Ground
- Pebble
Postalcodeplus4
- 5128
Property Type
- Single Family Residence
Spa Features
- Gunite
- In Ground
- Private
Subdivision Name Other
- Custom NR-736 - 736
Virtual Tour Url
- https://www.hshprodmls2.com/4124oakpldr
Year Built
- 1997
Year Built Source
- Assessor
Zoning
- RPD1.505

