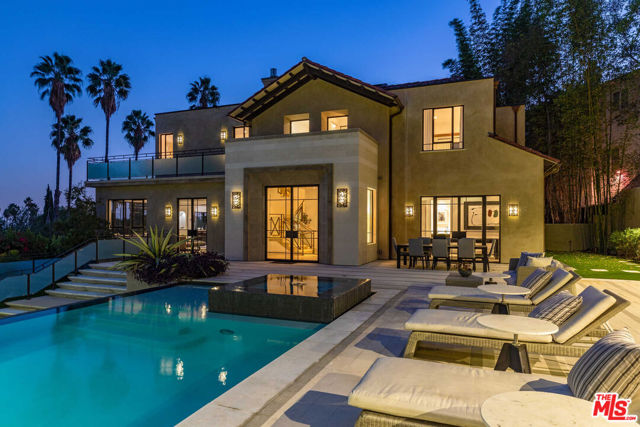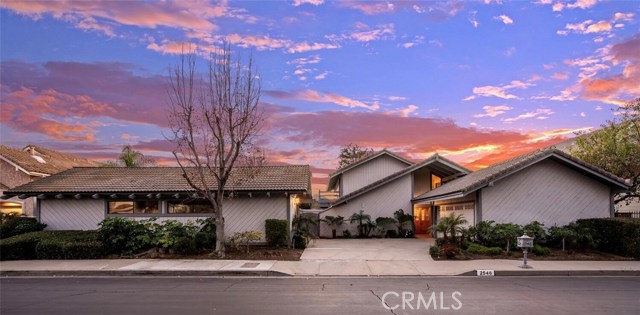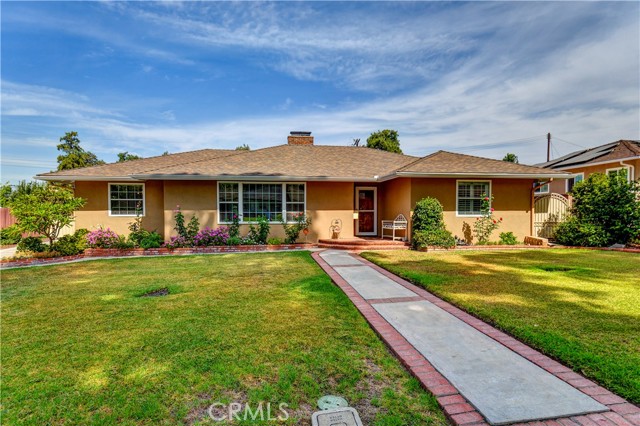8119 Davista Drive, Whittier, CA 90602
Contact Silva Babaian
Schedule A Showing
Request more information
- MLS#: PW24164066 ( Single Family Residence )
- Street Address: 8119 Davista Drive
- Viewed: 16
- Price: $1,235,000
- Price sqft: $500
- Waterfront: Yes
- Wateraccess: Yes
- Year Built: 1952
- Bldg sqft: 2468
- Bedrooms: 3
- Total Baths: 3
- Full Baths: 3
- Garage / Parking Spaces: 6
- Days On Market: 246
- Additional Information
- County: LOS ANGELES
- City: Whittier
- Zipcode: 90602
- District: Whittier Union High
- Elementary School: OCEVI
- Middle School: EASWHI
- High School: CALIFO
- Provided by: Compass
- Contact: Christine Christine

- DMCA Notice
-
DescriptionThis charming single story home, nestled at the edge of Old Mar Vista Heights and Michigan Parktwo of Whittier's favorite neighborhoodsoffers a blend of classic design and modern updates. Built in the early 1950s, the home spans 2,468 sqft and boasts 3 spacious bedrooms and 3 bathrooms. Through the formal entry youll find large, airy bedrooms, each with generous closets. The layout includes a formal dining room, a spacious living room and a welcoming family room, each with fireplaces. The kitchen is delightful with custom cabinets, custom decorated tiles, and an open design that flows seamlessly into a casual dining area and the family room. One of the standout features is the sun porch, which offers a perfect transition from indoor to outdoor living, leading directly to a west facing, verdant yard. The addition of a three quarter bath adjacent to the sun porch further enhances the home's entertainment potential. Recent updates include a newer roof and driveway gate in 2021, as well as fresh interior and exterior paint. The home also features a tankless water heater, dual pane windows, plantation shutters, a block wall fence, and wood composite fences, all contributing to the meticulous maintenance and overall appeal of the property. This residence balances the charm of its mid century origins with modern enhancements, making it an inviting and comfortable home.
Property Location and Similar Properties
Features
Appliances
- Convection Oven
- Gas Oven
- Tankless Water Heater
Architectural Style
- Traditional
Assessments
- Unknown
Association Fee
- 0.00
Commoninterest
- None
Common Walls
- No Common Walls
Construction Materials
- Stucco
Cooling
- Central Air
Country
- US
Days On Market
- 66
Direction Faces
- East
Door Features
- French Doors
Eating Area
- Dining Room
- In Kitchen
Elementary School
- OCEVI
Elementaryschool
- Ocean View
Exclusions
- Refrigerator
- TV
- and clothes washer
Fencing
- Block
Fireplace Features
- Family Room
- Living Room
Flooring
- Brick
- Vinyl
- Wood
Foundation Details
- Raised
Garage Spaces
- 2.00
Heating
- Central
High School
- CALIFO
Highschool
- California
Interior Features
- Pantry
Laundry Features
- Dryer Included
- Individual Room
Levels
- One
Living Area Source
- Assessor
Lockboxtype
- None
Lot Features
- Back Yard
- Front Yard
- Sprinkler System
Middle School
- EASWHI
Middleorjuniorschool
- East Whittier
Parcel Number
- 8289026011
Parking Features
- Driveway
- Garage
- Street
Patio And Porch Features
- Front Porch
- Rear Porch
Pool Features
- None
Postalcodeplus4
- 2742
Property Type
- Single Family Residence
Property Condition
- Turnkey
Road Frontage Type
- City Street
Road Surface Type
- Paved
Roof
- Composition
School District
- Whittier Union High
Sewer
- Public Sewer
Spa Features
- None
Uncovered Spaces
- 4.00
View
- None
Views
- 16
Water Source
- Public
Window Features
- Double Pane Windows
Year Built
- 1952
Year Built Source
- Assessor
Zoning
- WHR11OOO*






