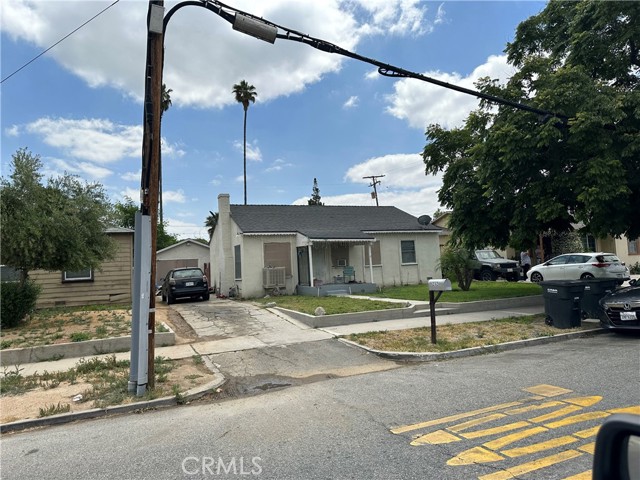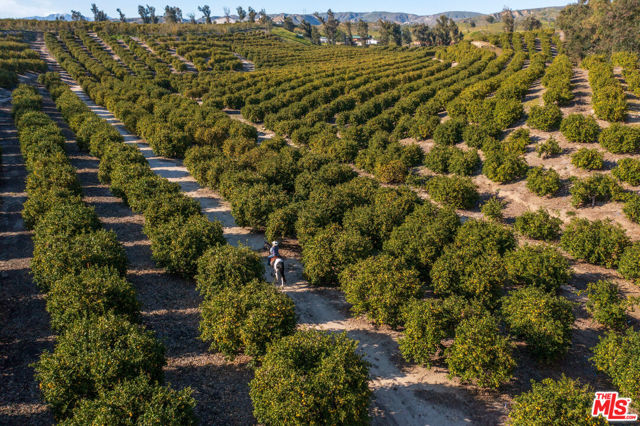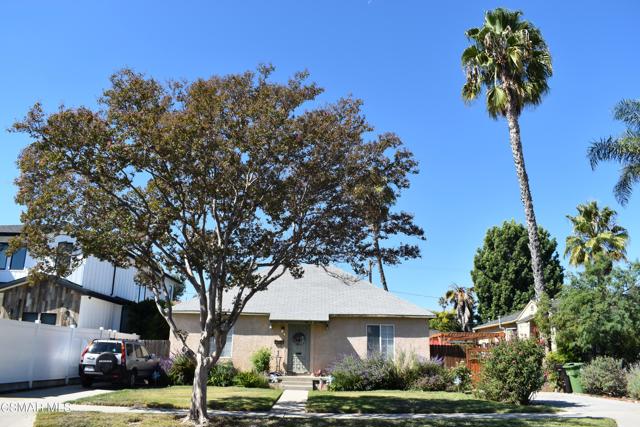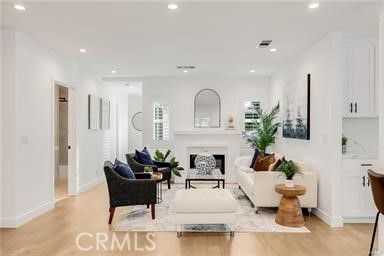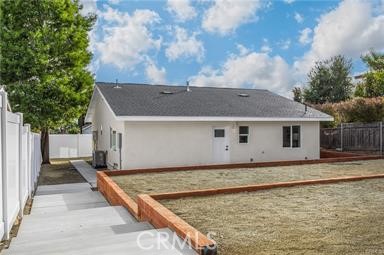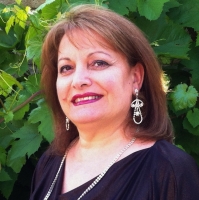78 Highland Avenue, Sierra Madre, CA 91024
Contact Silva Babaian
Schedule A Showing
Request more information
- MLS#: DW24164540 ( Multi-Family )
- Street Address: 78 Highland Avenue
- Viewed: 14
- Price: $2,150,000
- Price sqft: $0
- Waterfront: No
- Year Built: 1947
- Bldg sqft: 0
- Days On Market: 200
- Additional Information
- County: LOS ANGELES
- City: Sierra Madre
- Zipcode: 91024
- Provided by: Raffaele Cursaro
- Contact: Raffaele Raffaele

- DMCA Notice
-
DescriptionBrand New ADU!!! Welcome to 78 E Highland Ave in the heart of the sought after Sierra Madre with 5 bedrooms and 4 1/2 bathrooms. This elegantly updated single level, two on the lot home offers a modern open concept kitchen with upgraded custom cabinetry, quartz countertops, stainless steel appliances, and a living room with a warm fireplace for those cold winter nights. The front house consists of 3 bedrooms, 2 1/2 baths with 1700+ sqft of living space, which includes a newly permitted 540 sqft addition. The master bedroom offers a spacious layout with an updated en suite, custom closet, and patio doors leading you out of a modern deck area for fresh air. Wood shutters and beautiful luxury vinyl waterproof floors throughout complete the home. Brand New permitted 1200 sqft ADU offering 2 bedrooms and 2 full bathrooms, an open concept modern kitchen, and a living room with central heating and air. Need more space? The rear garage with limited access down the side of the house can be used as studio or office space with its pre plumbed bathroom and your finishing touches. This home is conveniently located near the quaint downtown village of Sierra Madre which offers local shops, trendy eateries, and much more.
Property Location and Similar Properties
Features
Property Type
- Multi-Family
Views
- 14

