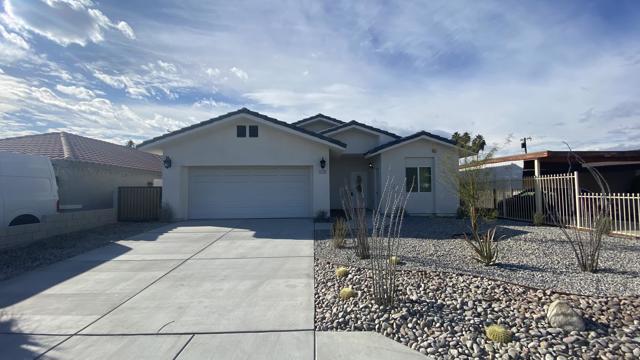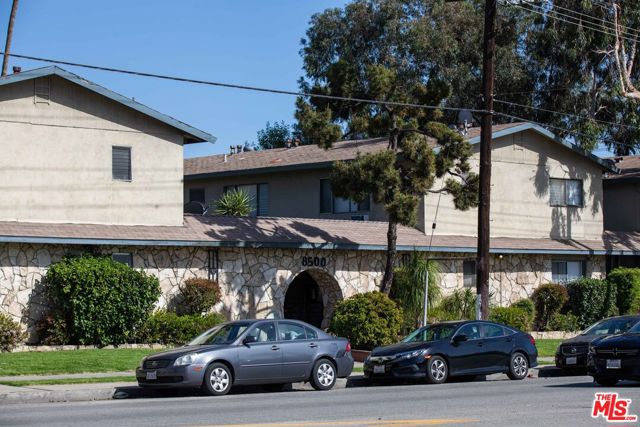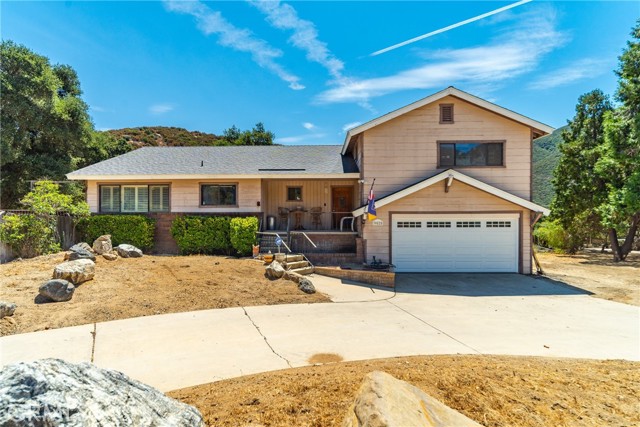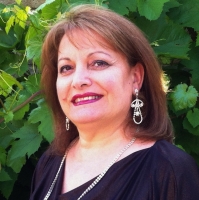39828 San Francisquito Canyon Road, Green Valley, CA 91390
Contact Silva Babaian
Schedule A Showing
Request more information
- MLS#: SR24163669 ( Single Family Residence )
- Street Address: 39828 San Francisquito Canyon Road
- Viewed: 3
- Price: $580,000
- Price sqft: $279
- Waterfront: No
- Year Built: 1986
- Bldg sqft: 2080
- Bedrooms: 4
- Total Baths: 2
- Full Baths: 1
- 1/2 Baths: 1
- Garage / Parking Spaces: 2
- Days On Market: 237
- Additional Information
- County: LOS ANGELES
- City: Green Valley
- Zipcode: 91390
- District: Other
- Provided by: Teri Gordon Real Estate
- Contact: Teri Teri

- DMCA Notice
-
DescriptionGREEN VALLEY! Tri level home with 4 bedrooms, 2 1/2 baths, and an attached 2 car garage on an almost a 1/2 acre. The home features hardwood floors in the main level entry, kitchen, and living room. The family/bonus room on the lower level has tile floors, a fireplace, and access to the attached garage. The main level living room has a fireplace with brick surround and is adjacent to the dining area with ceiling fan and plantation shutters on the window. The spacious kitchen is also on the main level and has tile counters, oak cabinets, recessed lighting, and a breakfast bar with an under counter beverage refrigerator. Adjacent to the kitchen is a laundry/utility space with cabinets and a tiled counter folding station. Also on the main level are two guest bedrooms. The upper level has the primary bedroom which is good size, and has plantation shutters and a ceiling fan. The primary bath is also good size with tiled tub/shower combo. The secondary bedroom on this level is large and has plantation shutters and a ceiling fan. There is also a guest bathroom located on this level. The attached 2 car garage has a newer insulated automatic garage door (very quiet), a bathroom, and a good amount of storage. If you are looking for even more storage, there is a huge space under the house with easy access and room for just about anything (we call it the basement). There are 2 decks; one is off the 4th bedroom on the main level and leads to the backyard, and the other one overlooks the backyard and pool area (pool needs servicing and liner). The yard has room for horses, a garden, play area, pets and so much more. On the other side of the property is RV parking and a clean out/dump station. This home has so much to offer. Needs some TLC, but what a GEM!
Property Location and Similar Properties
Features
Appliances
- Convection Oven
- Dishwasher
- Propane Cooktop
- Propane Water Heater
Architectural Style
- Ranch
Assessments
- None
Association Fee
- 0.00
Commoninterest
- None
Common Walls
- No Common Walls
Construction Materials
- Stucco
- Wood Siding
Cooling
- Central Air
- Electric
- Evaporative Cooling
- Wall/Window Unit(s)
Country
- US
Days On Market
- 179
Eating Area
- Area
- Breakfast Counter / Bar
Electric
- Standard
Entry Location
- 2nd level
Fencing
- Chain Link
- Wood
Fireplace Features
- Family Room
- Living Room
- Wood Burning
Flooring
- Carpet
- Tile
- Vinyl
- Wood
Foundation Details
- Raised
Garage Spaces
- 2.00
Heating
- Central
- Propane
Interior Features
- Ceiling Fan(s)
- Recessed Lighting
- Storage
- Tile Counters
Laundry Features
- Inside
Levels
- Multi/Split
Living Area Source
- Assessor
Lockboxtype
- None
Lot Features
- 0-1 Unit/Acre
- Back Yard
- Horse Property Unimproved
- Lot 20000-39999 Sqft
- Rectangular Lot
- Level
Other Structures
- Shed(s)
Parcel Number
- 3227020033
Parking Features
- Direct Garage Access
- Driveway
- Concrete
- Garage
- Garage Door Opener
- RV Access/Parking
Patio And Porch Features
- Deck
- Front Porch
- Wood
Pool Features
- Private
- Above Ground
Postalcodeplus4
- 1096
Property Type
- Single Family Residence
Road Frontage Type
- County Road
Road Surface Type
- Paved
Roof
- Composition
- Shingle
School District
- Other
Sewer
- Conventional Septic
Spa Features
- Above Ground
- See Remarks
Utilities
- Electricity Connected
- Phone Connected
- Water Connected
View
- Mountain(s)
Virtual Tour Url
- https://www.zillow.com/view-imx/adaeaa1e-b916-4e98-b384-dea8a3b43174?setAttribution=mls&wl=true&initialViewType=pano&utm_source=dashboard
Water Source
- Public
Window Features
- Double Pane Windows
- Plantation Shutters
Year Built
- 1986
Year Built Source
- Assessor
Zoning
- LCR17500*






