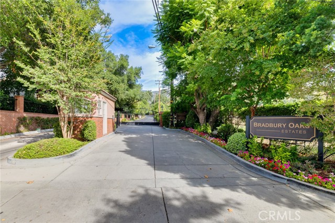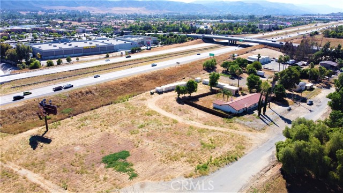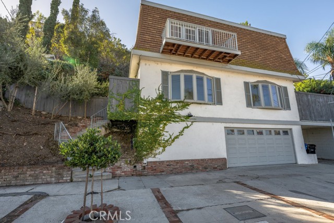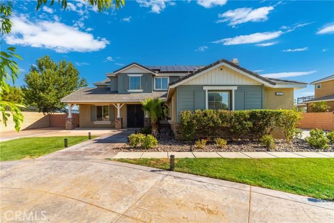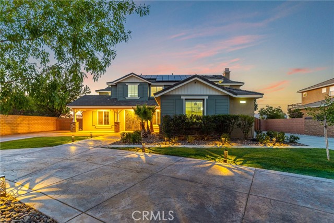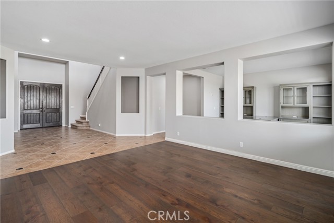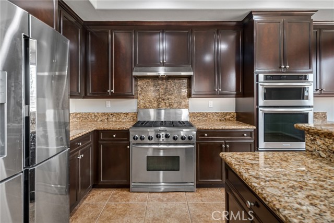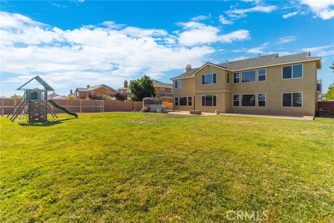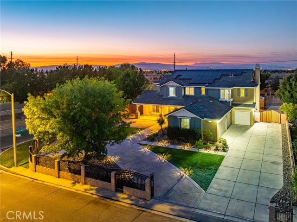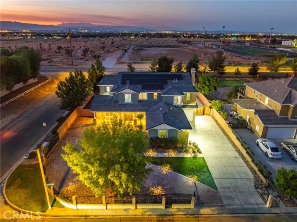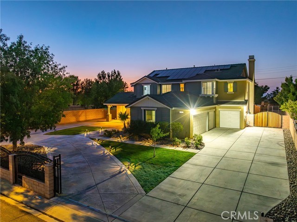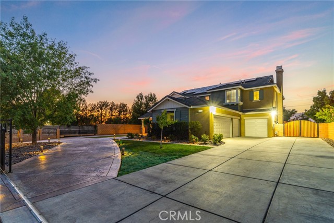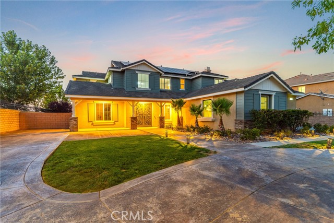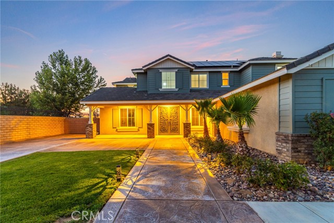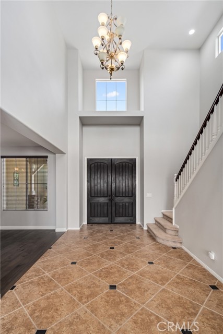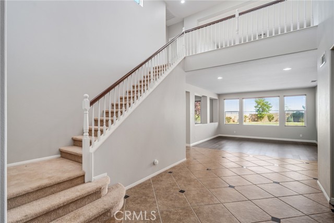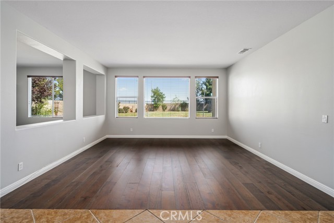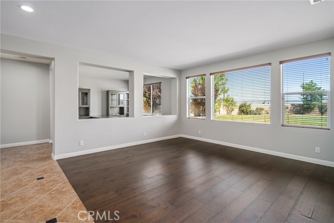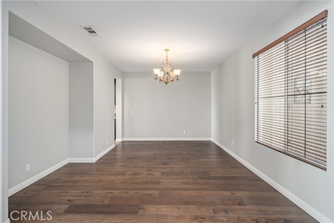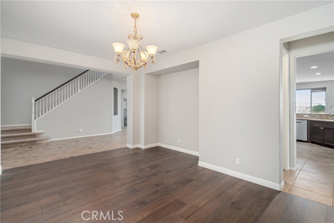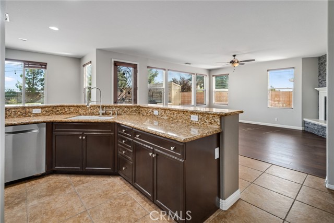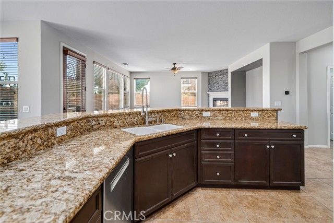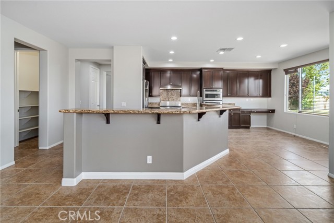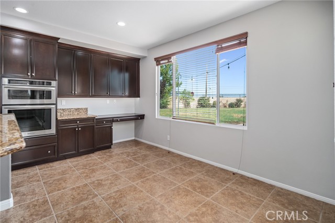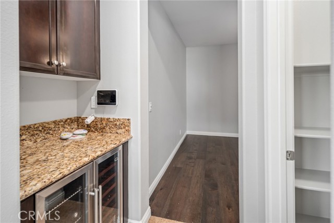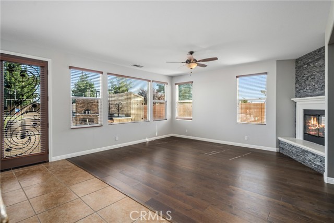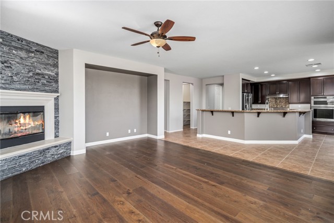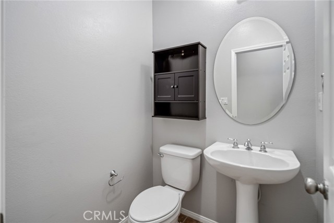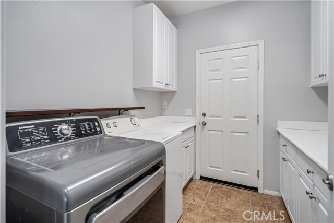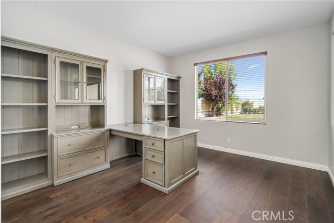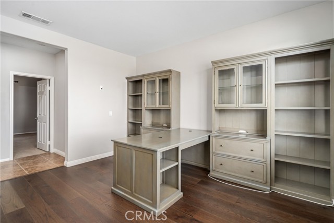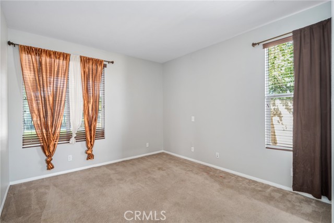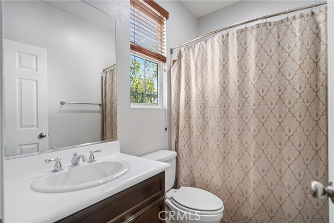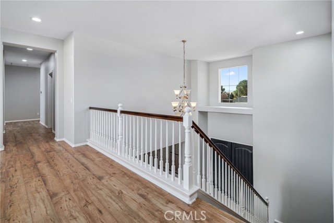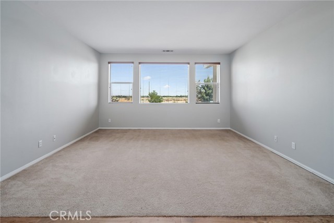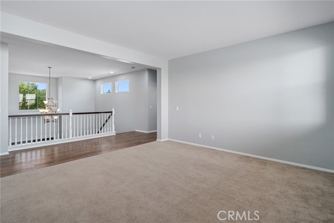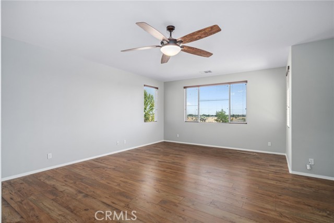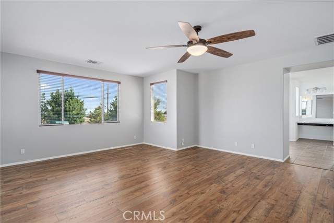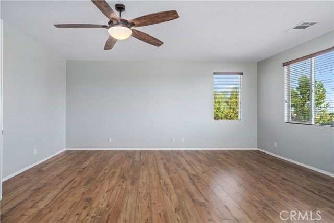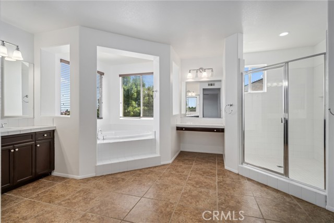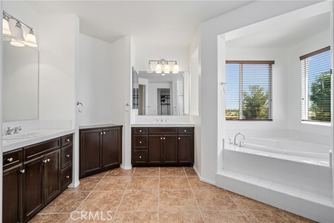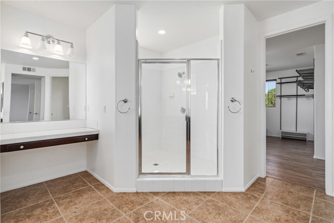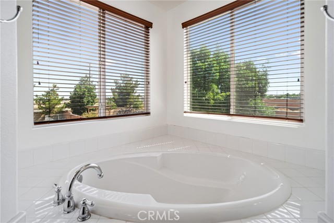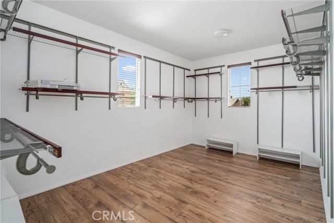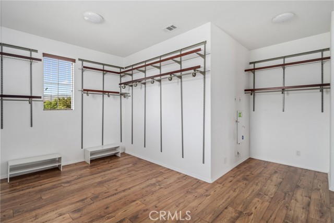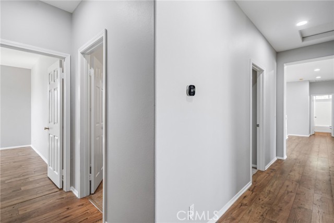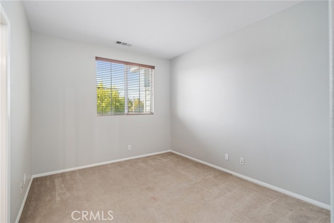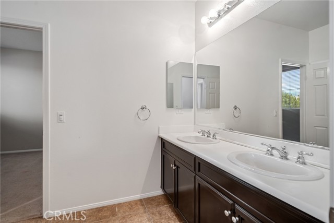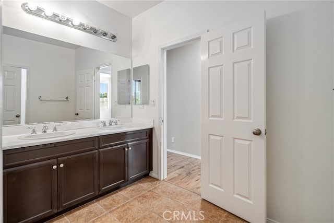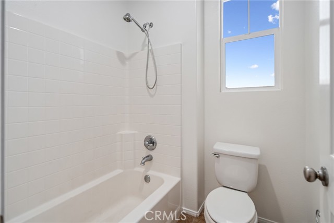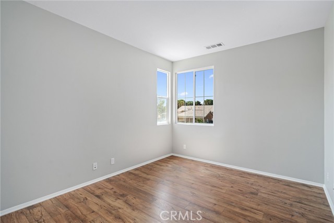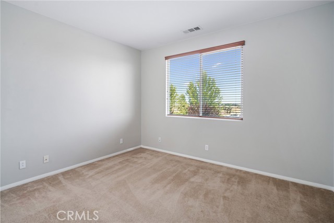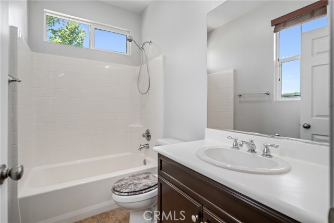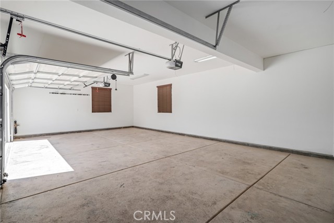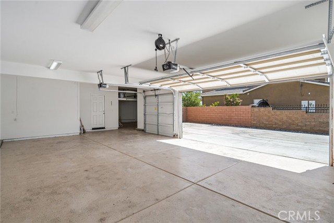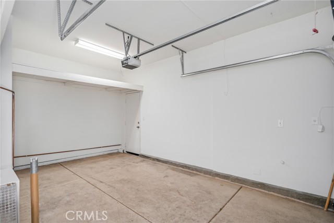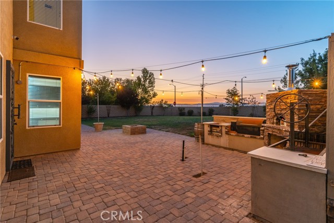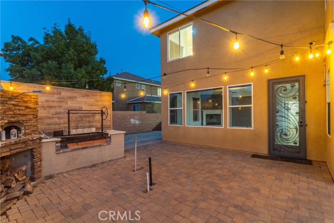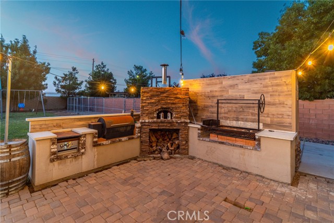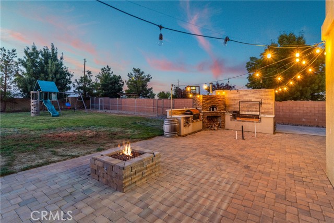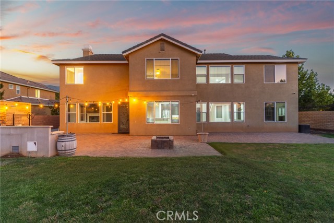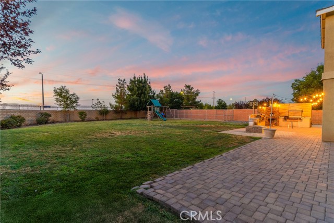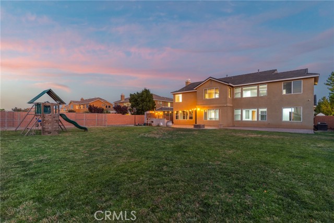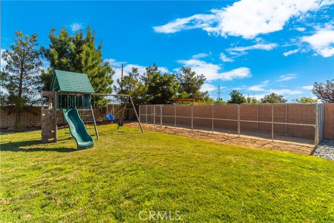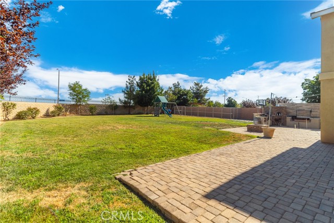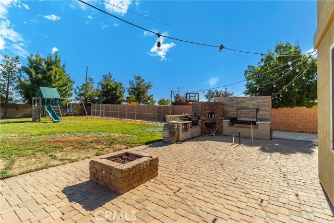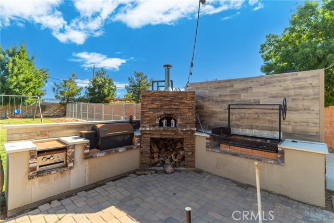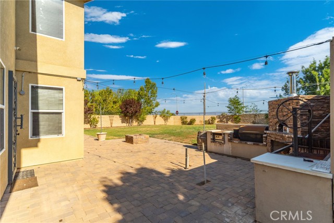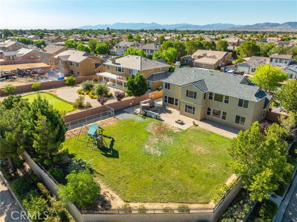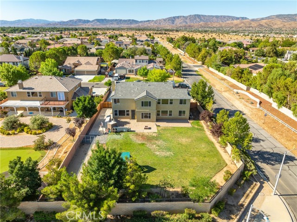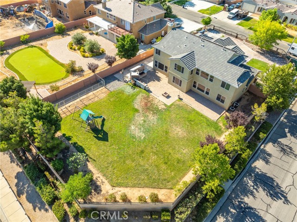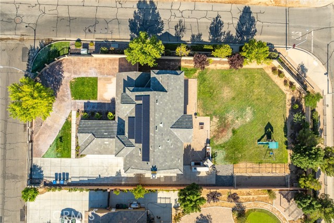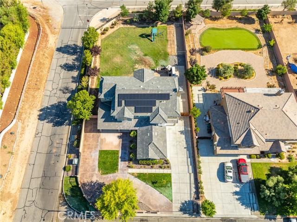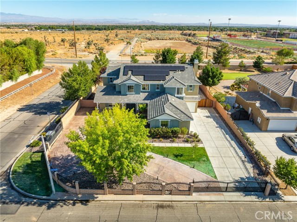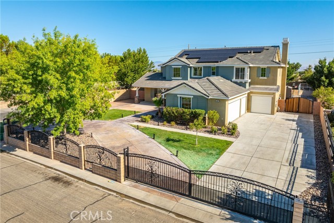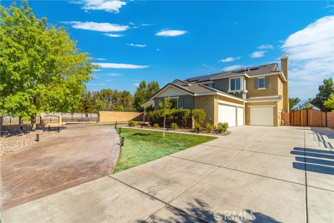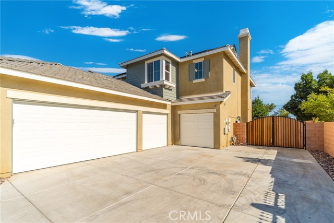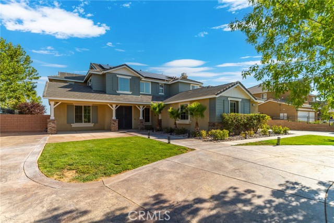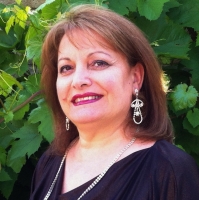3165 Camino Hermanos, Lancaster, CA 93536
Contact Silva Babaian
Schedule A Showing
Request more information
- MLS#: SR24162608 ( Single Family Residence )
- Street Address: 3165 Camino Hermanos
- Viewed: 10
- Price: $930,000
- Price sqft: $220
- Waterfront: Yes
- Wateraccess: Yes
- Year Built: 2009
- Bldg sqft: 4227
- Bedrooms: 5
- Total Baths: 5
- Full Baths: 4
- 1/2 Baths: 1
- Garage / Parking Spaces: 4
- Days On Market: 200
- Additional Information
- County: LOS ANGELES
- City: Lancaster
- Zipcode: 93536
- District: Lancaster
- Provided by: Berkshire Hathaway HomeServices Troth, Realtors
- Contact: Riginal Riginal

- DMCA Notice
-
DescriptionExciting opportunity for an Assumable Mortgage Loan on approval, at an incredible interest rate! Welcome to this stunning Home centrally located in the desirable area of Westside Lancaster. This spacious lot is approximately 18,730 square feet and is practical, comfortable and combines elegance with functionality.As you approach the Home you'll appreciate the custom fencing, stamped concrete and the attractive rock/grass landscaping. This Home offers 5 bedrooms, 5 bathrooms, a spacious 4 car garage, RV parking and upgraded bonus areas for additional parking. The Solar System is owned for energy efficiency, which is a verybeneficial feature for those hot Summermonths in the Antelope Valley. The custom designed screen door at the entrance, highlights the quality craftsmanship and attention to detail. As you enter the Home you are immediatelyimpressed with the high vaulted ceilings and solid decorative flooring, showcasing this property's expert design. The main level features a versatile office area, a well appointed kitchen with a Kitchen Aid range and stainless steel appliances. There is one bedroom downstairs that is equipped with its own full bathroom and walk in closet. Upstairs, you'll find the additional bedrooms and 3 bathrooms, including a spacious primary suite with an expansive closet. The large loft area provides breathtaking Valley views through its large windows. As you exit the Home to the large backyard you'll notice thebeauty and weight of the durable custom screen door. Thebackyard is equipped with a custom brick patio, custom BBQ area and a chain link dog run. The Seller hasdecided to includethe slide and swing set that adds a fun touch to the spacious yard. Additionally, decorative spikes on the fencing to enhance both privacy and style. Again, this home is truly a blend of elegance and practicality, offering everything you need for comfortable and stylish living. Don't miss your chance to experience it in person. Seller may be open to having the existing mortgage loan assumed by Buyer. Buyer would need to qualify to assume the existing mortgage loan at a favorable and attractive interest rate.
Property Location and Similar Properties
Features
Accessibility Features
- Parking
Appliances
- 6 Burner Stove
- Barbecue
- Dishwasher
- Double Oven
- Disposal
- Gas & Electric Range
- Microwave
- Range Hood
- Refrigerator
- Water Heater
Architectural Style
- Traditional
Assessments
- None
Association Fee
- 0.00
Commoninterest
- None
Common Walls
- No Common Walls
Construction Materials
- Drywall Walls
- Stucco
Cooling
- Central Air
Country
- US
Days On Market
- 195
Eating Area
- Breakfast Counter / Bar
- Family Kitchen
- In Kitchen
Entry Location
- Main Floor
Fireplace Features
- Family Room
- Fire Pit
Flooring
- Carpet
- Tile
- Wood
Foundation Details
- Slab
Garage Spaces
- 4.00
Green Energy Generation
- Solar
Heating
- Central
- Fireplace(s)
- Forced Air
- Solar
Interior Features
- Cathedral Ceiling(s)
- Ceiling Fan(s)
- Granite Counters
- High Ceilings
- Open Floorplan
- Pantry
- Recessed Lighting
Laundry Features
- Common Area
- Dryer Included
- Individual Room
- Inside
- Washer Included
Levels
- Two
Living Area Source
- Assessor
Lockboxtype
- Combo
Lot Features
- Corner Lot
- Cul-De-Sac
- Front Yard
- Landscaped
- Lawn
- Level with Street
- Lot 10000-19999 Sqft
- Rectangular Lot
- Level
- Paved
- Rocks
- Sprinkler System
- Sprinklers In Front
- Sprinklers In Rear
- Sprinklers Timer
- Yard
Parcel Number
- 3111033001
Parking Features
- Direct Garage Access
- Driveway
- Concrete
- Paved
- Driveway Level
- Garage
- Garage Faces Front
- Garage Faces Side
- Garage - Single Door
- Garage - Two Door
- Garage Door Opener
- Gated
- Oversized
- Parking Space
- Private
- RV Access/Parking
Patio And Porch Features
- Brick
- Concrete
- Patio Open
- Porch
- Front Porch
Pool Features
- None
Postalcodeplus4
- 2846
Property Type
- Single Family Residence
Property Condition
- Turnkey
Road Frontage Type
- City Street
Road Surface Type
- Paved
School District
- Lancaster
Security Features
- Carbon Monoxide Detector(s)
- Smoke Detector(s)
Sewer
- Public Sewer
Spa Features
- None
Utilities
- Sewer Connected
- Water Available
View
- City Lights
- Desert
- Mountain(s)
Views
- 10
Virtual Tour Url
- https://my.matterport.com/show/?m=y5wQhMG7XRz&mls=1
Water Source
- Public
Window Features
- Blinds
- Double Pane Windows
- Drapes
- Screens
Year Built
- 2009
Year Built Source
- Public Records
Zoning
- LRSRR*

