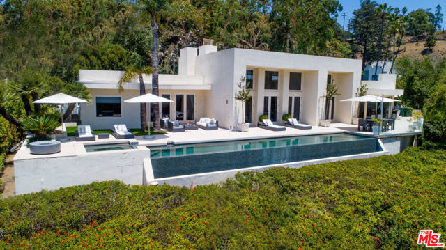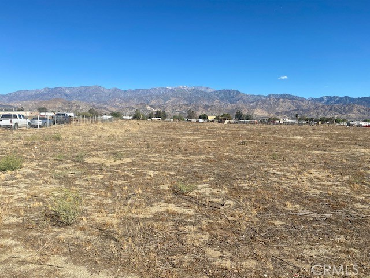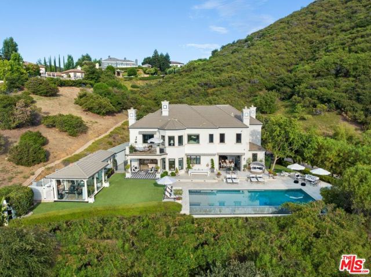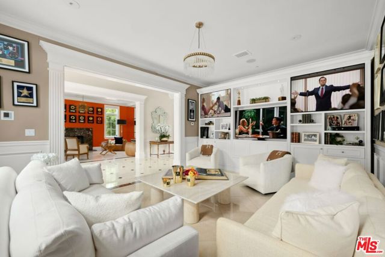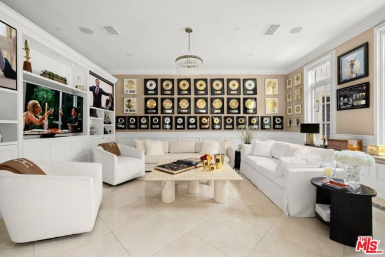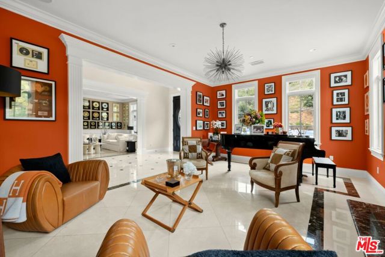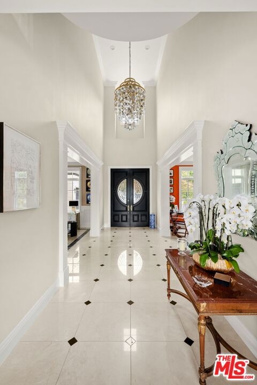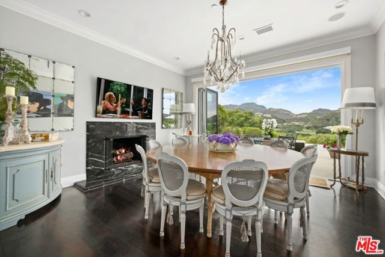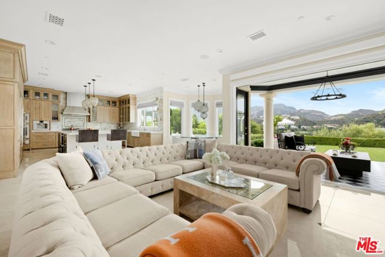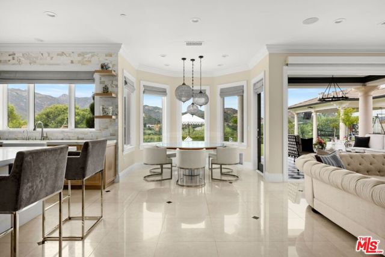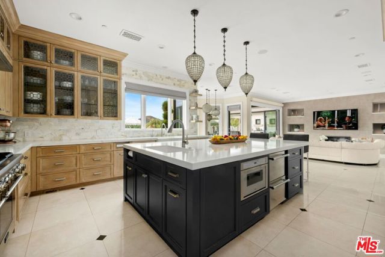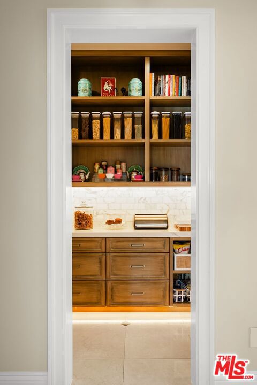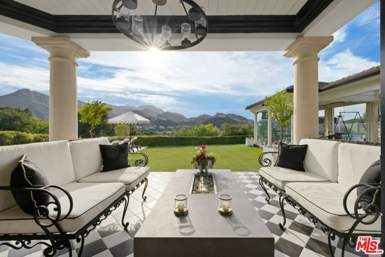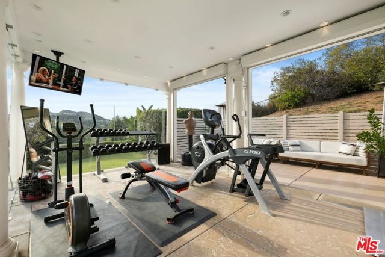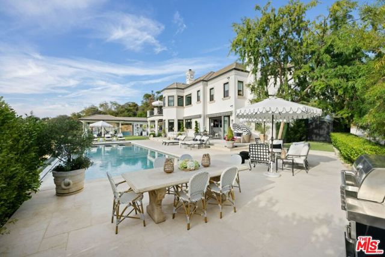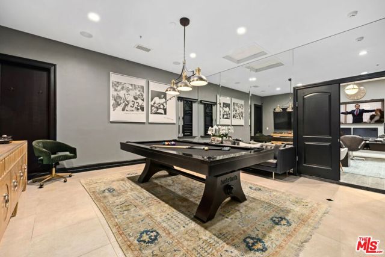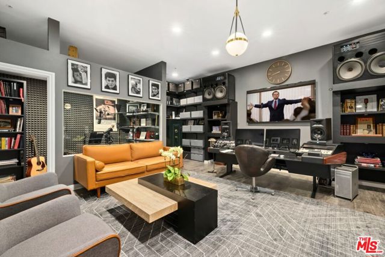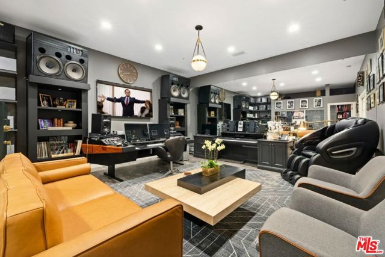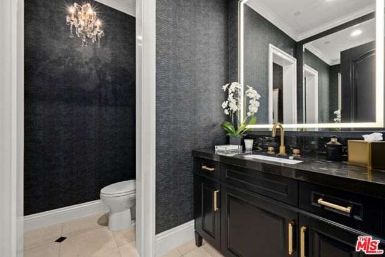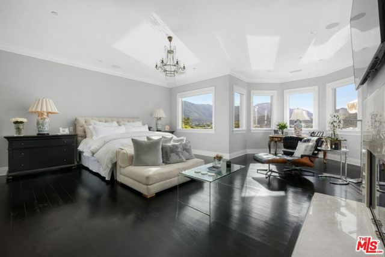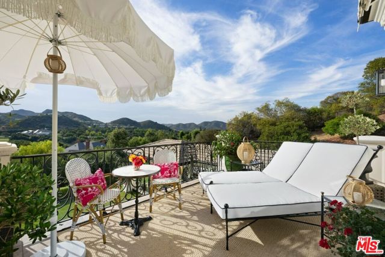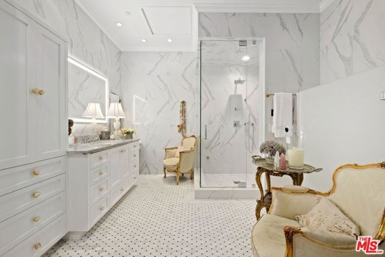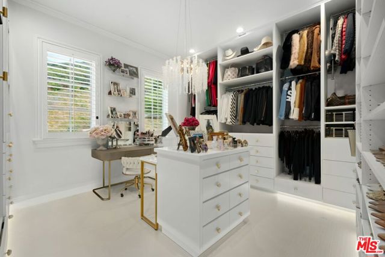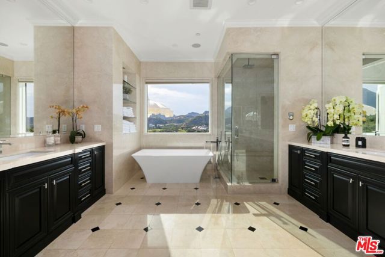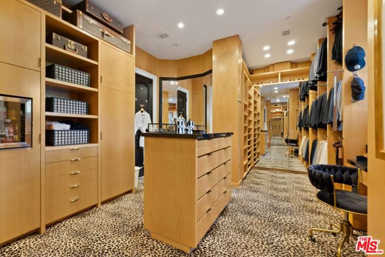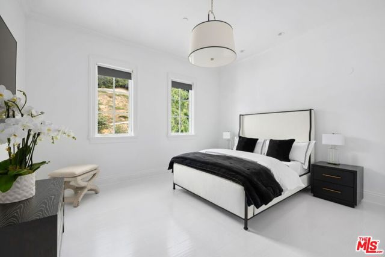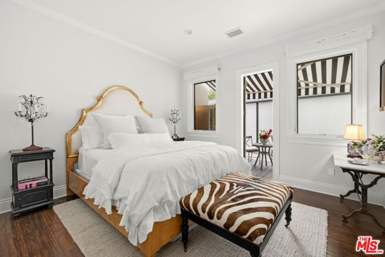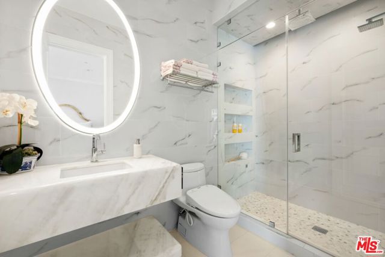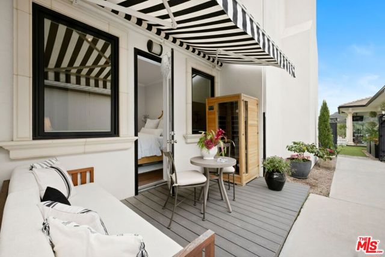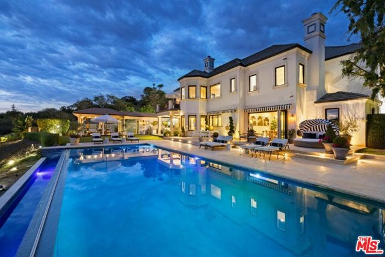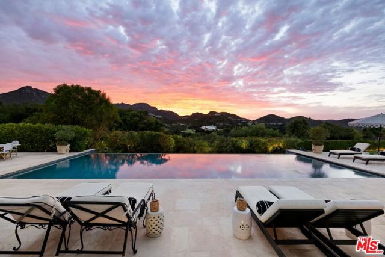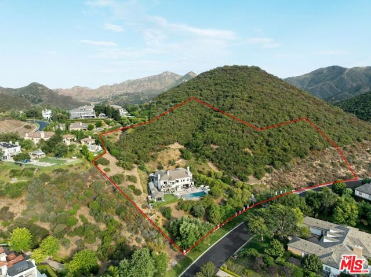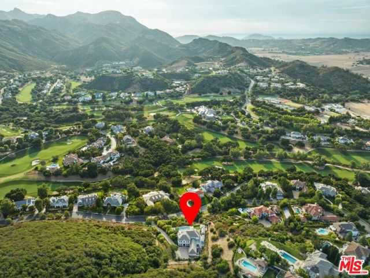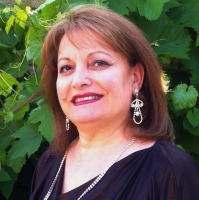2674 Stafford Road, Westlake Village, CA 91361
Contact Silva Babaian
Schedule A Showing
Request more information
- MLS#: 24422759 ( Single Family Residence )
- Street Address: 2674 Stafford Road
- Viewed: 15
- Price: $9,300,000
- Price sqft: $1,537
- Waterfront: No
- Year Built: 2006
- Bldg sqft: 6052
- Bedrooms: 4
- Total Baths: 6
- Full Baths: 5
- 1/2 Baths: 1
- Garage / Parking Spaces: 6
- Days On Market: 168
- Acreage: 5.75 acres
- Additional Information
- County: VENTURA
- City: Westlake Village
- Zipcode: 91361
- Provided by: Westside Estate Agency Inc.
- Contact: Stuart Stuart

- DMCA Notice
-
DescriptionSet behind the gates of Sherwood Country Club, this French inspired estate offers unrivaled exclusivity and seclusion in one of California's most prestigious enclaves. Situated on one of the largest private lots in Sherwood stretching nearly six acres with unobstructed panoramic views of the mountains and country club from nearly every room. Enter to a long gated driveway, grand motor court for 6+ cars then step inside to a 2 story formal entry bathed in natural light and greet guests in dual formal living rooms. Recently updated with some of the finest finishes, including a redesigned chef's kitchen, dream pantry, hidden office, billiard room, and professional grade recording studio. Features stone floors, soaring ceilings, and designer lighting throughout. The dining and family rooms open seamlessly to an outdoor entertainment oasis surrounded by majestic mountain views with infinity edge pool, fire pit, dining area, BBQ, gardening nook, free standing glass walled gym with A/C and an adjacent full bath and outdoor shower. The thoughtfully planned layout features four en suite bedrooms, six bathrooms and an elegant primary suite with dual bathrooms, dual closets, fireplace, and private balcony. This lavish estate is ideal for both grand entertaining and tranquil retreats, offering a living experience like no other.
Property Location and Similar Properties
Features
Appliances
- Disposal
- Microwave
- Refrigerator
- Trash Compactor
Architectural Style
- Traditional
Association Fee
- 649.00
Association Fee Frequency
- Monthly
Common Walls
- No Common Walls
Cooling
- Central Air
Country
- US
Fireplace Features
- Dining Room
- Family Room
- Gas
- Living Room
Flooring
- Wood
- Tile
- Carpet
Heating
- Central
Laundry Features
- Individual Room
Levels
- Multi/Split
Living Area Source
- Assessor
Parcel Number
- 6920040015
Parking Features
- Driveway
- Gated
Pool Features
- In Ground
- Heated
- Pool Cover
Postalcodeplus4
- 5039
Property Type
- Single Family Residence
Spa Features
- None
Uncovered Spaces
- 6.00
View
- Golf Course
- Mountain(s)
Views
- 15
Year Built
- 2006
Year Built Source
- Assessor


