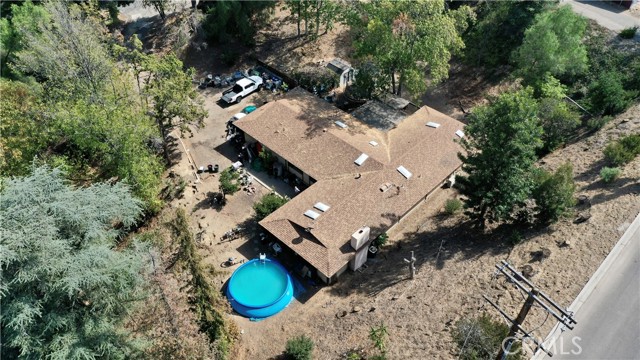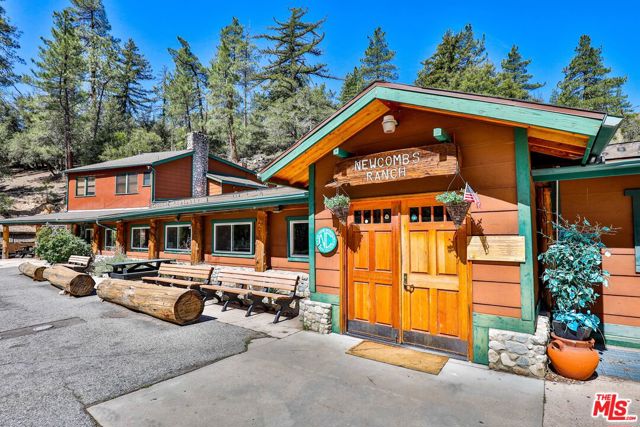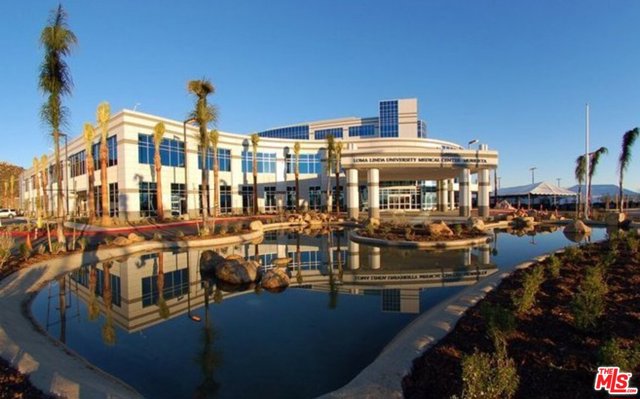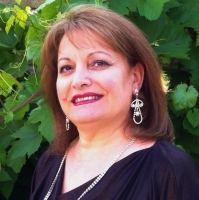1535 Umeo Road, Pacific Palisades, CA 90272
Contact Silva Babaian
Schedule A Showing
Request more information
- MLS#: 24424873 ( Single Family Residence )
- Street Address: 1535 Umeo Road
- Viewed: 13
- Price: $13,800,000
- Price sqft: $1,597
- Waterfront: Yes
- Wateraccess: Yes
- Year Built: 2006
- Bldg sqft: 8640
- Bedrooms: 6
- Total Baths: 9
- Full Baths: 7
- 1/2 Baths: 2
- Garage / Parking Spaces: 2
- Days On Market: 210
- Additional Information
- County: LOS ANGELES
- City: Pacific Palisades
- Zipcode: 90272
- Provided by: Sotheby's International Realty
- Contact: Christina Christina

- DMCA Notice
-
DescriptionThis luxurious Pacific Palisades home, designed by Philip Vertoch, offers upscale features and thoughtful details. Heated floors throughout provide year round comfort, while the expansive kitchen, complete with a butler's pantry, caters to all dining needs. Entertainment is enhanced by a state of the art theater with a new projector and built in speakers. The home also features Lutron app controlled blinds & lights and an elevator. Wine enthusiasts will appreciate the 1,000 bottle temperature controlled wine cellar by Premier Cru. Teak flooring, decking, fencing, and railings add to the home's charm, with balconies offering stunning views. A detached art studio/office with a guest suite adds versatility. Cozy fireplaces are located on the main floor and in the primary suite. Outdoor living is highlighted by landscaping from Stephen Block of Inner Gardens, fruit trees, a sports court for pickleball and basketball, and a roof deck with panoramic views. Relax in the infinity pool and spa or enjoy the outdoor shower leading to a bathroom with a Japanese soaking tub. The large deck with a fire pit and outdoor kitchen is perfect for gatherings. Security features include an Elk alarm system, 3mm S80 window film and a 16 camera system. Additional features include a whole house generator, RO water purification system and solar cells to reduce electricity costs. Just one block from Rustic Canyon hiking trails, this home is ideal for nature lovers.
Property Location and Similar Properties
Features
Appliances
- Barbecue
- Dishwasher
- Disposal
- Refrigerator
- Water Purifier
- Oven
- Gas Oven
- Warming Drawer
- Range Hood
- Range
Architectural Style
- Modern
Association Fee
- 150.00
Association Fee Frequency
- Annually
Common Walls
- No Common Walls
Cooling
- Central Air
Country
- US
Door Features
- Sliding Doors
Eating Area
- In Kitchen
Entry Location
- Foyer
Fireplace Features
- Gas
- Living Room
- Primary Bedroom
- Fire Pit
- Den
Flooring
- Wood
- Tile
- Carpet
Garage Spaces
- 2.00
Heating
- Central
Interior Features
- Bar
- Elevator
- Recessed Lighting
Laundry Features
- Dryer Included
- Individual Room
Levels
- Multi/Split
Lot Features
- Landscaped
- Front Yard
- Back Yard
Other Structures
- Guest House
Parcel Number
- 4425004002
Parking Features
- Built-In Storage
- Garage Door Opener
- Driveway
- Direct Garage Access
- Garage - Two Door
- Gated
- Side by Side
- Private
Patio And Porch Features
- Roof Top
- Patio Open
Pool Features
- In Ground
- Heated
- Pool Cover
- Waterfall
- Tile
- Infinity
- Private
Postalcodeplus4
- 2749
Property Type
- Single Family Residence
Property Condition
- Updated/Remodeled
Security Features
- Smoke Detector(s)
- Fire Sprinkler System
- Fire and Smoke Detection System
- Card/Code Access
- Gated Community
Sewer
- Septic Type Unknown
Spa Features
- Heated
- Private
- In Ground
View
- Ocean
- Mountain(s)
- Canyon
- Trees/Woods
Views
- 13
Water Source
- Public
Window Features
- Double Pane Windows
- Drapes
- Custom Covering
- Skylight(s)
- Blinds
- Screens
Year Built
- 2006
Year Built Source
- Assessor
Zoning
- LARE15






