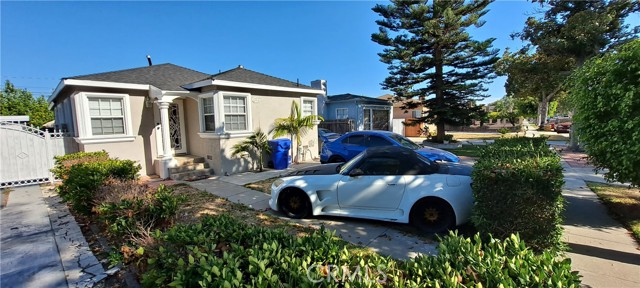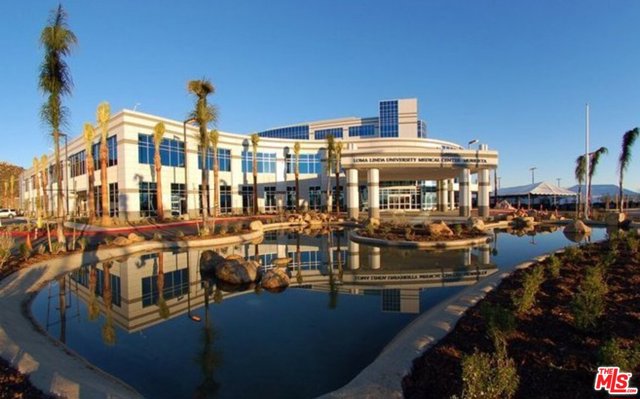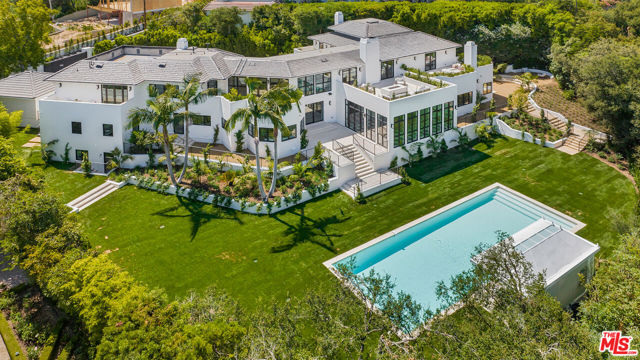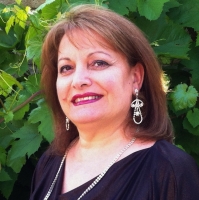1748 Correa Way, Los Angeles, CA 90049
Contact Silva Babaian
Schedule A Showing
Request more information
- MLS#: 24424371 ( Single Family Residence )
- Street Address: 1748 Correa Way
- Viewed: 30
- Price: $14,950,000
- Price sqft: $1,885
- Waterfront: No
- Year Built: Not Available
- Bldg sqft: 7929
- Bedrooms: 6
- Total Baths: 9
- Full Baths: 9
- Garage / Parking Spaces: 15
- Days On Market: 237
- Additional Information
- County: LOS ANGELES
- City: Los Angeles
- Zipcode: 90049
- Provided by: Christie's International Real Estate SoCal
- Contact: Gary Gary

- DMCA Notice
-
DescriptionPRICE IMPROVEMENT. Reduced by $1M, priced well below replacement cost. Exceptional value, unmatched opportunity. Welcome to the pinnacle of sophisticated living in a home designed for both today and future generations. This private gated estate is situated on just under an acre in the heart of lower Mandeville Canyon, on a cul de sac with stunning tree and city vistas in the distance. Enter through the courtyard to find this modern, Paul Williams inspired residence with high ceilings, wide plank wood flooring, and picture windows letting in lots of light. Multiple French doors open to expansive lounge areas, ideal for the quintessential California indoor/outdoor lifestyle. The upper family quarters limestone clad outdoor living room with fire pit and great vista views provides an exceptional space for entertaining. The enormous open plan kitchen, perfect for culinary enthusiasts, features custom European white oak cabinetry, marble countertops, and dual sealed prep islands, seamlessly connecting to the breakfast area with views of the lush grounds. Two luxurious primary suites, one on each level, offer ultimate tranquility with floating vanities, soaking tubs, and showroom style dressing rooms. The sprawling, manicured grounds feature a saltwater pool, a Hollywood Regency pool cabana, comfortable lounge areas, and a vast lawn ideal for relaxation, entertaining, and family gatherings. A 13 car motor court, rose garden, and private courtyard provide ample space for both grand events and intimate moments. Rarely does a property like this come to market, checking every box for unparalleled luxury, safety, privacy, and timeless design. Located just minutes from award winning schools, fine dining, and hiking trails, this gem of an estate offers the ultimate living experience in one of L.A.'s most coveted neighborhoods.
Property Location and Similar Properties
Features
Appliances
- Dishwasher
- Disposal
- Microwave
- Refrigerator
- Range Hood
- Range
- Oven
- Double Oven
Architectural Style
- See Remarks
Common Walls
- No Common Walls
Cooling
- Central Air
Country
- US
Eating Area
- Breakfast Counter / Bar
- Dining Room
- Family Kitchen
Fireplace Features
- Dining Room
- Living Room
- Fire Pit
- Library
Flooring
- Wood
- Stone
- Tile
Garage Spaces
- 2.00
Heating
- Central
Laundry Features
- Washer Included
- Dryer Included
- Inside
- Individual Room
Levels
- Two
Parcel Number
- 4426006044
Parking Features
- Auto Driveway Gate
- Direct Garage Access
- Driveway
- Covered
- Circular Driveway
- Driveway - Combination
- Gated
- Street
- Guest
- Garage - Two Door
Pool Features
- In Ground
- Salt Water
Property Type
- Single Family Residence
Spa Features
- None
Uncovered Spaces
- 13.00
View
- Park/Greenbelt
- City Lights
Views
- 30
Zoning
- LARE20






