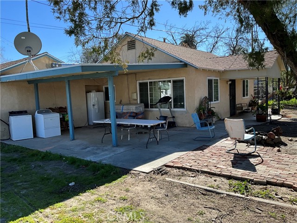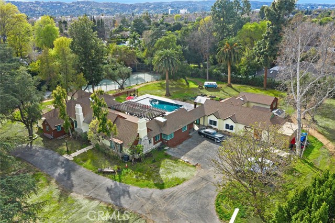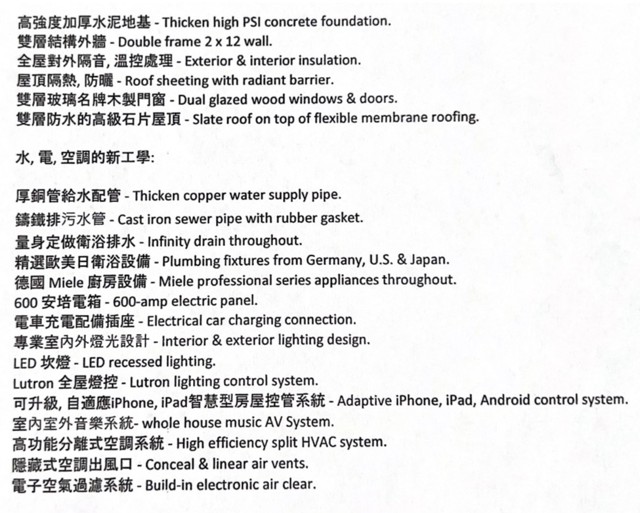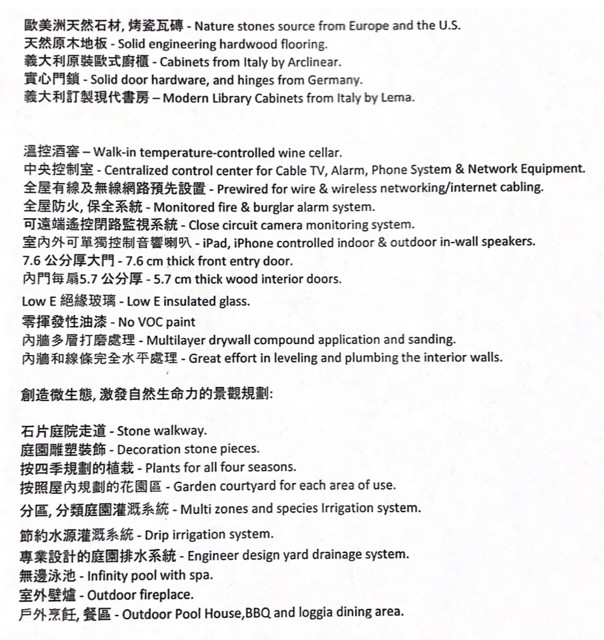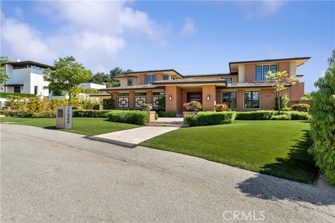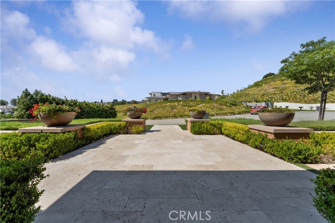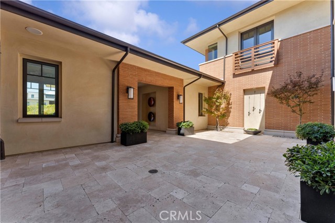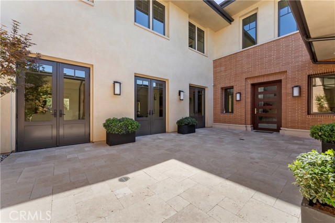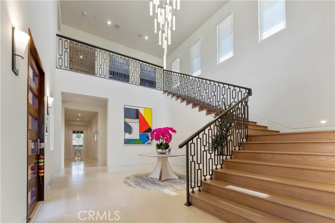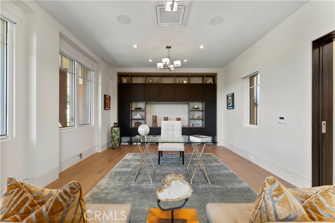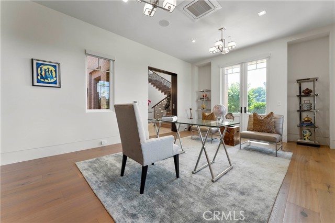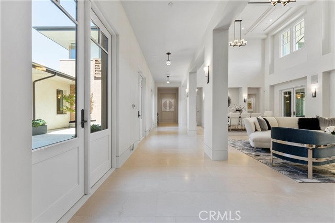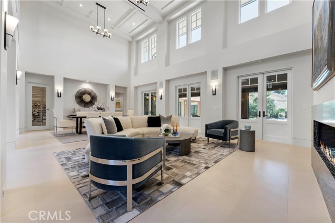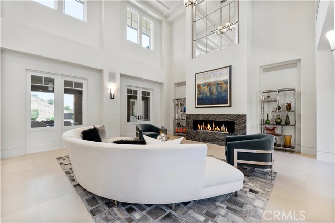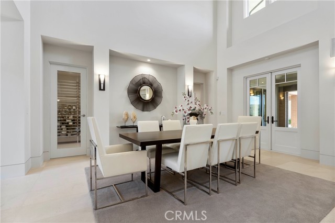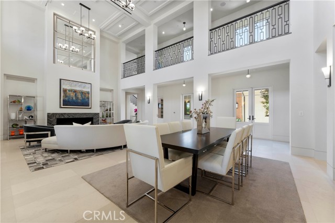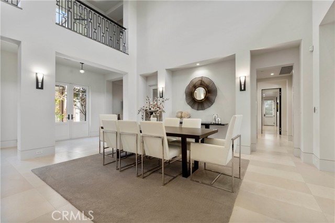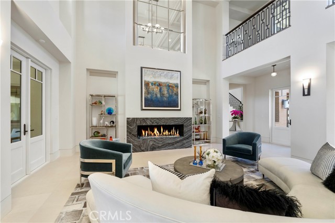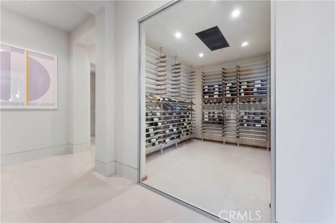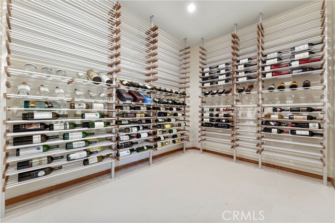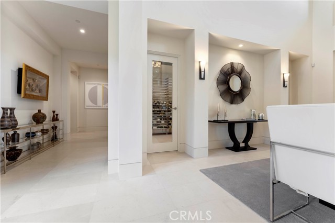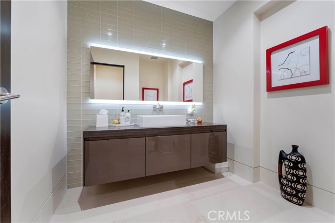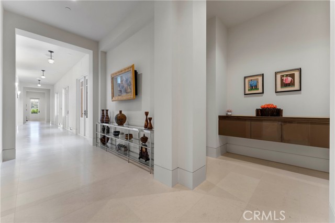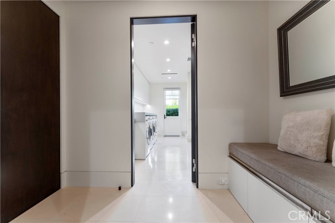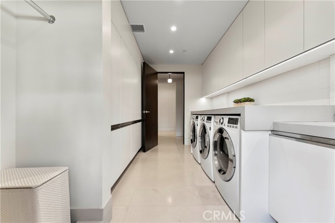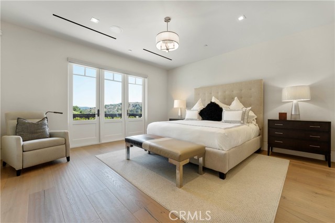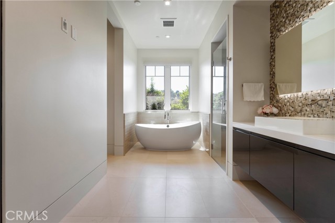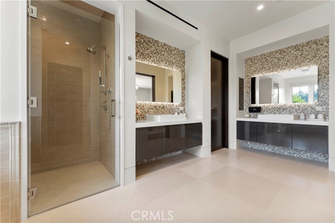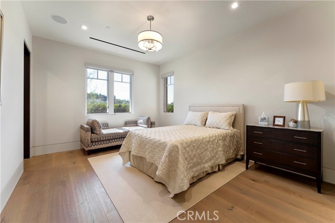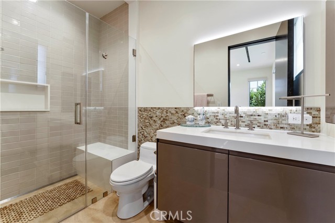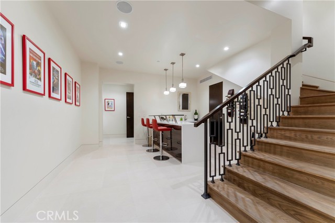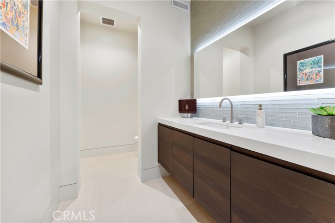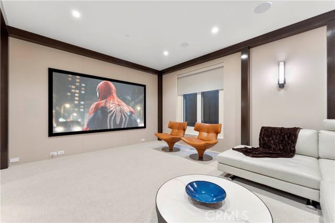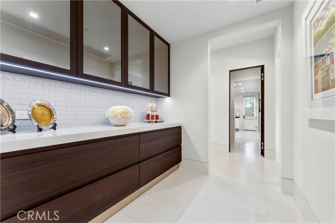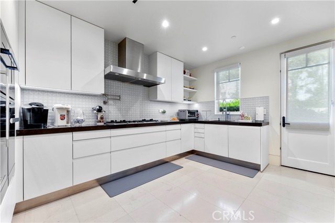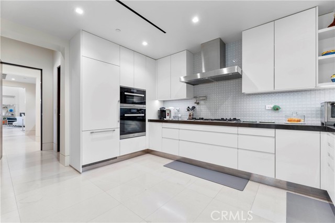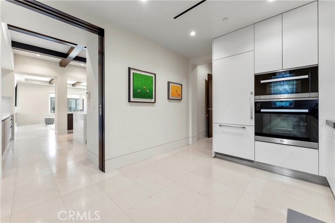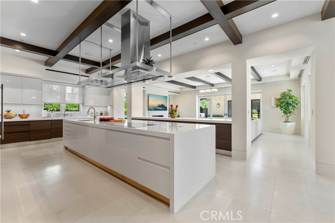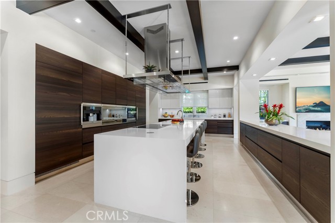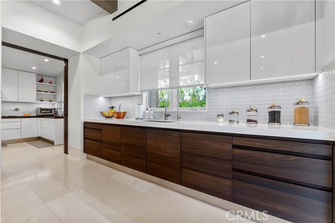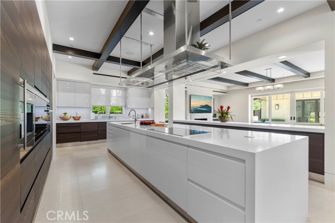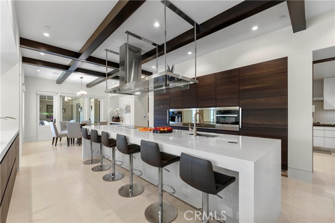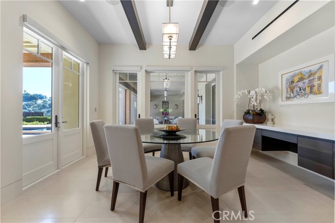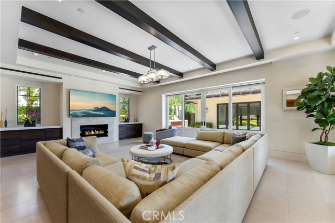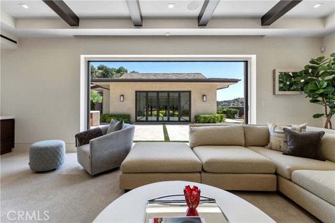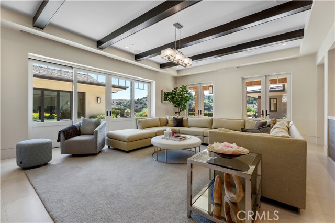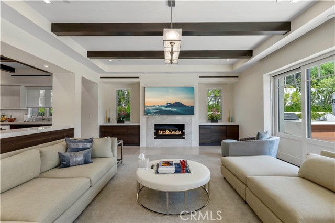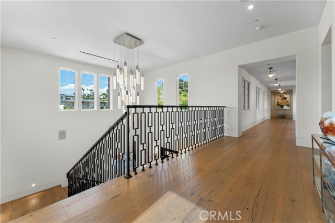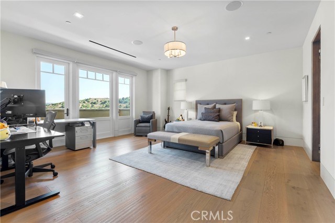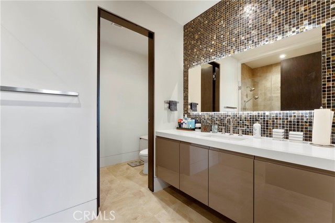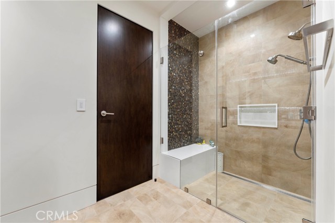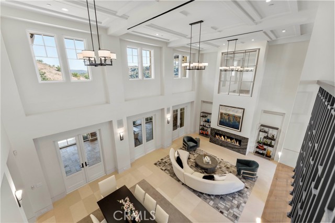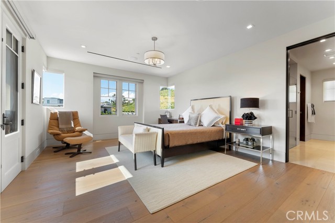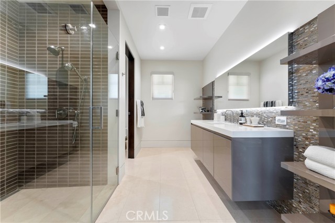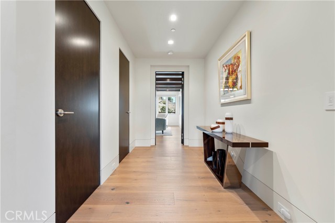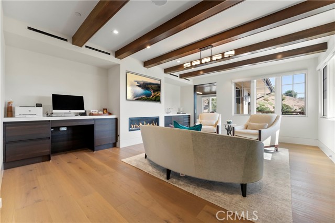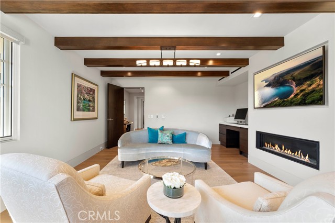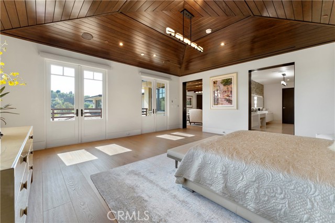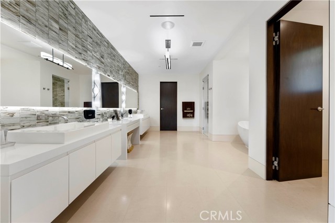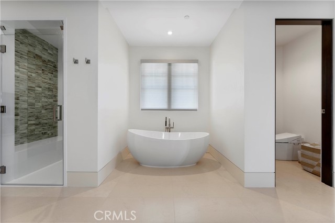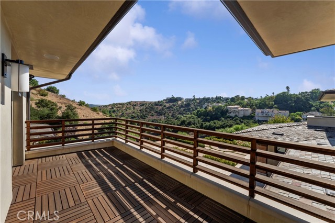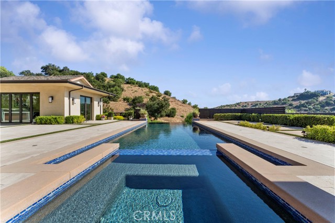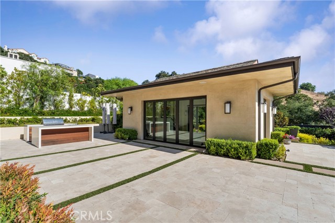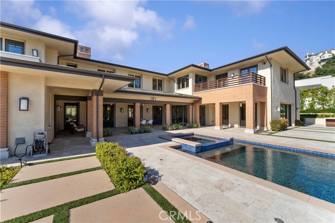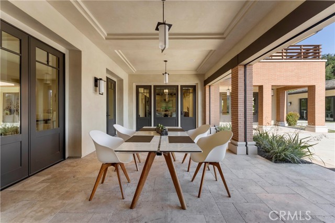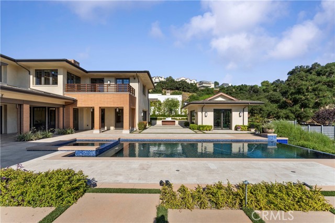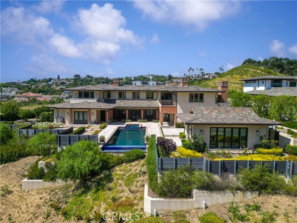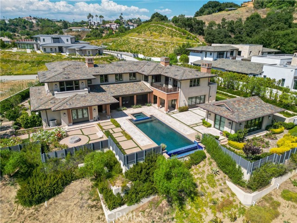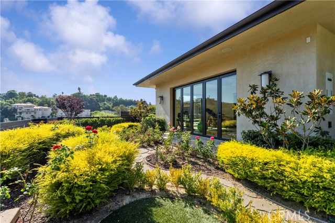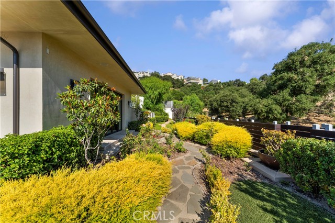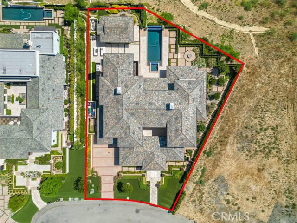22588 Pacific Lane, Diamond Bar, CA 91765
Contact Silva Babaian
Schedule A Showing
Request more information
- MLS#: TR24162665 ( Single Family Residence )
- Street Address: 22588 Pacific Lane
- Viewed: 35
- Price: $8,333,000
- Price sqft: $756
- Waterfront: No
- Year Built: 2018
- Bldg sqft: 11020
- Bedrooms: 5
- Total Baths: 2
- Full Baths: 2
- Garage / Parking Spaces: 4
- Days On Market: 235
- Additional Information
- County: LOS ANGELES
- City: Diamond Bar
- Zipcode: 91765
- District: Walnut Valley Unified
- Provided by: Berkshire Hathaway HomeServices California Propert
- Contact: Linda Linda

- DMCA Notice
-
DescriptionDiscover unparalleled luxury in this magnificent estate located in the exclusive 24/7 guard gated community of The Country in Diamond Bar. This stunning residence spans approximately 11,020 sq ft and sits on nearly an acre of land. Enter through the lavish formal living room that seamlessly leads to a gourmet kitchen equipped with top tier Miele appliances, sleek Arclinear Italian cabinetry, a built in espresso machine, and a spacious island. The vast windows flood the space with natural light, creating a welcoming ambience. The primary suite serves as a true sanctuary, featuring an en suite retreat with fireplace, wood panel ceiling, and a large terrace to take in the views. Enjoy the convenience of four additional bedrooms, complemented by six bathrooms and two powder rooms, providing ample space and comfort. Designed for both comfort and entertainment, this home features a movie theater, a professional office, and a custom wine cellar with temperature control. The enclosed courtyard and infinity pool/spa provide a peaceful escape, while the bar and secondary kitchen are perfect for hosting gatherings. Modern technology is seamlessly integrated throughout the home exemplified by the individual climate control for each room. The outdoor areas are a masterpiece of design, featuring themed courtyard landscapes, a saltwater pool and spa, a fire pit, BBQ, outdoor pool bath, and a detached pool house. Oversized windows and doors offer effortless access to the beautiful family room and serene courtyard, which is reached through a unique swivel gate. Two double garages with epoxy floors and electric car chargers. Comprehensive security measures, including installed cameras, ensure peace of mind, while the home is pre wired for seamless connectivity and entertainment. Experience refined living where every detail is crafted for comfort and style. This home offers an unmatched blend of elegance and modern convenience, inviting you to enjoy both relaxation and sophistication. Make this extraordinary estate your sanctuary and enjoy a lifestyle of unparalleled quality.
Property Location and Similar Properties
Features
Assessments
- Unknown
Association Amenities
- Pickleball
- Pool
- Spa/Hot Tub
- Playground
- Tennis Court(s)
- Sport Court
- Clubhouse
- Guard
- Security
Association Fee
- 294.00
Association Fee Frequency
- Monthly
Commoninterest
- None
Common Walls
- No Common Walls
Cooling
- Central Air
Country
- US
Days On Market
- 248
Fireplace Features
- Family Room
- Living Room
- Primary Retreat
Garage Spaces
- 4.00
Heating
- Central
- Fireplace(s)
Interior Features
- Balcony
- Beamed Ceilings
- High Ceilings
Laundry Features
- Individual Room
Levels
- Three Or More
Living Area Source
- Appraiser
Lockboxtype
- None
Lot Features
- 0-1 Unit/Acre
Parcel Number
- 8713028034
Pool Features
- Private
Property Type
- Single Family Residence
School District
- Walnut Valley Unified
Sewer
- Public Sewer
Spa Features
- Private
View
- Canyon
Views
- 35
Water Source
- Public
Year Built
- 2018
Year Built Source
- Assessor
Zoning
- LCR120000*

