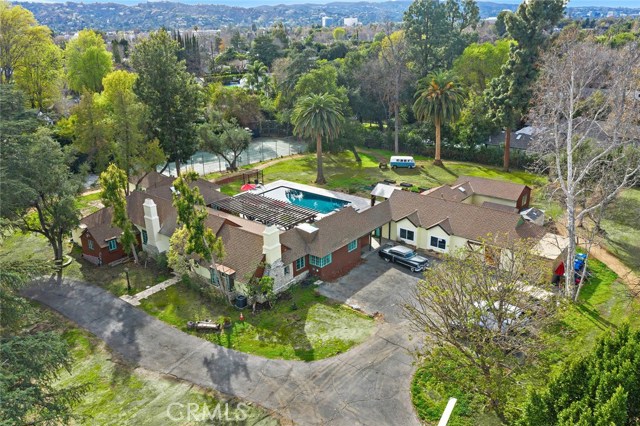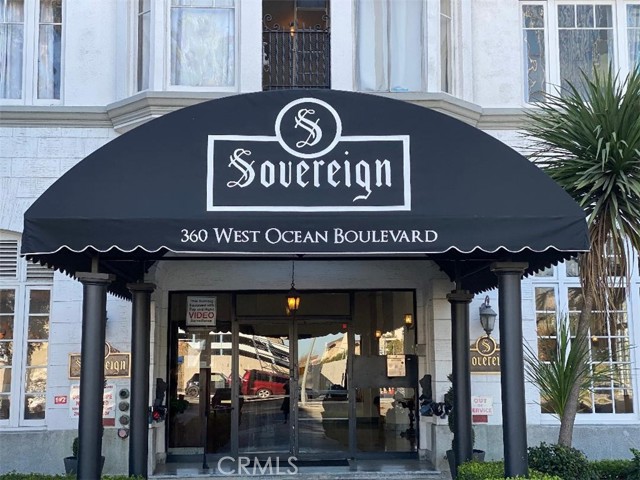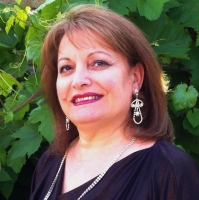54275 Ardennais Drive, La Quinta, CA 92253
Contact Silva Babaian
Schedule A Showing
Request more information
- MLS#: 219115115DA ( Single Family Residence )
- Street Address: 54275 Ardennais Drive
- Viewed: 5
- Price: $1,895,000
- Price sqft: $496
- Waterfront: No
- Year Built: 2020
- Bldg sqft: 3818
- Bedrooms: 5
- Total Baths: 5
- Full Baths: 4
- 1/2 Baths: 1
- Garage / Parking Spaces: 3
- Days On Market: 242
- Additional Information
- County: RIVERSIDE
- City: La Quinta
- Zipcode: 92253
- Subdivision: Griffin Ranch
- Provided by: Compass
- Contact: Jacqulyn Jacqulyn

- DMCA Notice
Description
Luxury living is all yours at this exquisite move in ready residence behind the guarded entry gates of La Quinta's exclusive Griffin Ranch enclave, where an extensive array of upgrades rivals the finest custom homes. Custom hardscaping, paver finished decking, manicured landscaping and lifelike turf complement the front yard and a private backyard with pool, Baja shelf and spa. Enjoy a built in open air fireplace, built in BBQ island, and a custom patio cover that extends over part of the pool. Not to be outdone, the interior is spectacular. Measuring approx. 3,818 s.f., the single level floorplan hosts five bedrooms and four and one half baths. A great room opens to the pool via slideaway glass doors and incorporates a dining area with built in buffet, and a living area with custom built ins and a true home theater experience complete with 18 speakers for Dolby Atmos surround sound. Anchored by a large island with bar seating, the kitchen displays granite countertops with a full backsplash, upgraded cabinets with glass uppers, a walk in pantry, and high end stainless steel appliances including a double oven and built in refrigerator. The fifth bedroom is currently featured as an oversized flex space with direct access to the backyard. Additional extras are led by solar power with battery back up and automatic panel cleaner, smart home tech, whole house water filtration, contemporary lighting and upgraded tile.
Description
Luxury living is all yours at this exquisite move in ready residence behind the guarded entry gates of La Quinta's exclusive Griffin Ranch enclave, where an extensive array of upgrades rivals the finest custom homes. Custom hardscaping, paver finished decking, manicured landscaping and lifelike turf complement the front yard and a private backyard with pool, Baja shelf and spa. Enjoy a built in open air fireplace, built in BBQ island, and a custom patio cover that extends over part of the pool. Not to be outdone, the interior is spectacular. Measuring approx. 3,818 s.f., the single level floorplan hosts five bedrooms and four and one half baths. A great room opens to the pool via slideaway glass doors and incorporates a dining area with built in buffet, and a living area with custom built ins and a true home theater experience complete with 18 speakers for Dolby Atmos surround sound. Anchored by a large island with bar seating, the kitchen displays granite countertops with a full backsplash, upgraded cabinets with glass uppers, a walk in pantry, and high end stainless steel appliances including a double oven and built in refrigerator. The fifth bedroom is currently featured as an oversized flex space with direct access to the backyard. Additional extras are led by solar power with battery back up and automatic panel cleaner, smart home tech, whole house water filtration, contemporary lighting and upgraded tile.
Property Location and Similar Properties
Features
Appliances
- Gas Cooktop
- Microwave
- Electric Oven
- Gas Range
- Vented Exhaust Fan
- Water Purifier
- Water Softener
- Refrigerator
- Gas Cooking
- Disposal
- Dishwasher
- Gas Water Heater
- Tankless Water Heater
- Range Hood
Architectural Style
- Mediterranean
Association Amenities
- Controlled Access
- Tennis Court(s)
- Sport Court
- Recreation Room
- Management
- Meeting Room
- Maintenance Grounds
- Gym/Ex Room
- Card Room
- Clubhouse
- Clubhouse Paid
Association Fee
- 575.00
Association Fee Frequency
- Monthly
Builder Model
- Encore Plan 4
Builder Name
- Lennar
Carport Spaces
- 0.00
Construction Materials
- Stucco
Cooling
- Central Air
Country
- US
Door Features
- Sliding Doors
Eating Area
- Breakfast Counter / Bar
- In Living Room
- Dining Room
Fencing
- Block
- Masonry
Fireplace Features
- Gas
- Living Room
Flooring
- Tile
Foundation Details
- Slab
Garage Spaces
- 3.00
Heating
- Central
- Natural Gas
Inclusions
- The Hi-Fi system in the great room
- along with the 77' TV
- and the 65' TV in the primary bedroom are included. Additionally
- the TVs in both guest rooms and the patio are also included.
Interior Features
- High Ceilings
Laundry Features
- Individual Room
Levels
- One
Living Area Source
- Assessor
Lockboxtype
- None
Lot Features
- Corner Lot
- Sprinklers Drip System
Parcel Number
- 780140013
Parking Features
- Garage Door Opener
- Driveway
Pool Features
- In Ground
- Pebble
- Electric Heat
- Community
- Private
Postalcodeplus4
- 8766
Property Type
- Single Family Residence
Property Condition
- Updated/Remodeled
Roof
- Tile
Security Features
- Closed Circuit Camera(s)
- Gated Community
- Fire Sprinkler System
Spa Features
- Heated
- Private
- In Ground
Subdivision Name Other
- Griffin Ranch
Uncovered Spaces
- 0.00
View
- Mountain(s)
- Pool
- Panoramic
Year Built
- 2020
Year Built Source
- Builder















































































