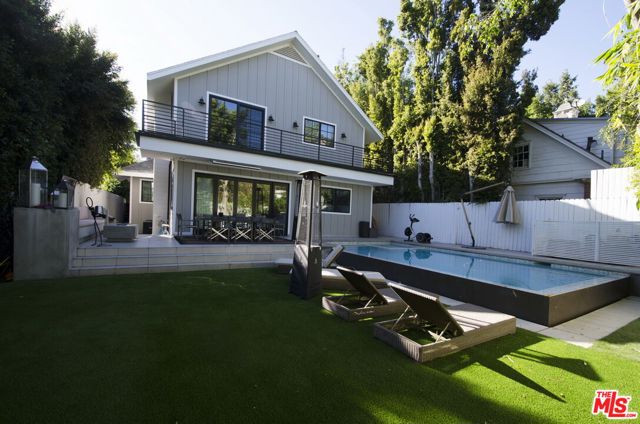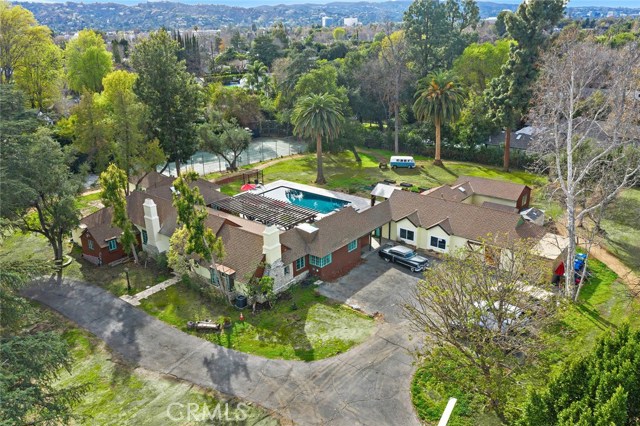73 Buckskin Lane, Rolling Hills Estates, CA 90274
Contact Silva Babaian
Schedule A Showing
Request more information
- MLS#: SB24162279 ( Single Family Residence )
- Street Address: 73 Buckskin Lane
- Viewed: 17
- Price: $3,499,950
- Price sqft: $1,065
- Waterfront: No
- Year Built: 1948
- Bldg sqft: 3286
- Bedrooms: 5
- Total Baths: 2
- Full Baths: 1
- 1/2 Baths: 1
- Garage / Parking Spaces: 2
- Days On Market: 252
- Additional Information
- County: LOS ANGELES
- City: Rolling Hills Estates
- Zipcode: 90274
- District: Palos Verdes Peninsula Unified
- Provided by: Golden West Realty
- Contact: Lidija Lidija

- DMCA Notice
-
DescriptionThis stunning property is a true gem in Rolling Hills Estates, offering a blend of rustic luxury and modern amenities. Fully remodeled it features a striking vaulted entryway that sets the tone for the rest of the home. Inside, the modern Spanish ranch style is highlighted by high beam ceilings in the great room and exquisite details like rich cabinetry and a copper farmhouse sink in the beautifully appointed gourmet kitchen. The home boasts 5 spacious bedrooms, each with ample closet space, including a primary suite with a large walk in closet and a dual vanity bathroom. The back patio is a highlight, complete with full outdoor kitchen and sweeping canyon views ideal for entertaining and family gatherings. The backyard is a true oasis, featuring multiple seating areas, garden spaces and a firepit for cozy nights. For those with equestrian interests, the property includes a 2 stall barn (expandable to 3 stalls) and a large feed and tack room. The lush professionally landscaped grounds include grassy terraces that lead to the barn which is conveniently located near the riding ring. Additionally, a detached casita provides options for a home gym or ???. This unique property combines luxury, functionality, and a connection to nature, making it a rare find in this most desirable area. Don't miss out on this opportunity to own a piece of rural paradise.
Property Location and Similar Properties
Features
Appliances
- Dishwasher
- Disposal
Assessments
- Unknown
Association Amenities
- Horse Trails
Association Fee
- 260.00
Association Fee Frequency
- Annually
Commoninterest
- None
Common Walls
- No Common Walls
Cooling
- Central Air
Country
- US
Days On Market
- 104
Eating Area
- Breakfast Counter / Bar
- Dining Room
Entry Location
- Main Level
Exclusions
- All Staging furniture and accessories
Fireplace Features
- Living Room
Flooring
- Carpet
- Tile
- Wood
Garage Spaces
- 2.00
Laundry Features
- Individual Room
- Inside
Levels
- Two
Living Area Source
- Assessor
Lockboxtype
- Combo
Lot Features
- 0-1 Unit/Acre
Parcel Number
- 7551019015
Pool Features
- None
Property Type
- Single Family Residence
School District
- Palos Verdes Peninsula Unified
Sewer
- Public Sewer
View
- Trees/Woods
Views
- 17
Water Source
- Public
Year Built
- 1948
Year Built Source
- Assessor
















































































