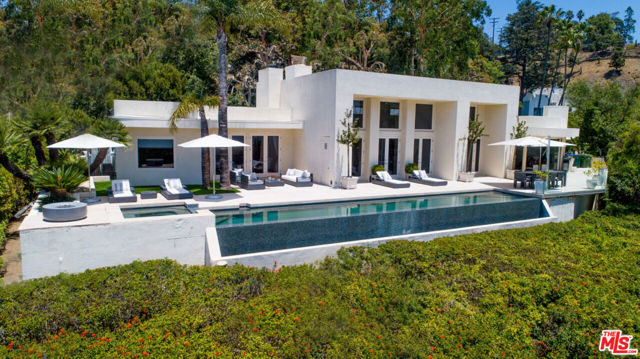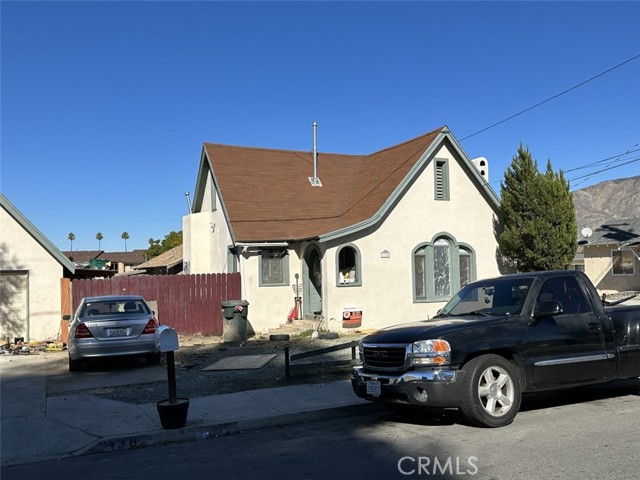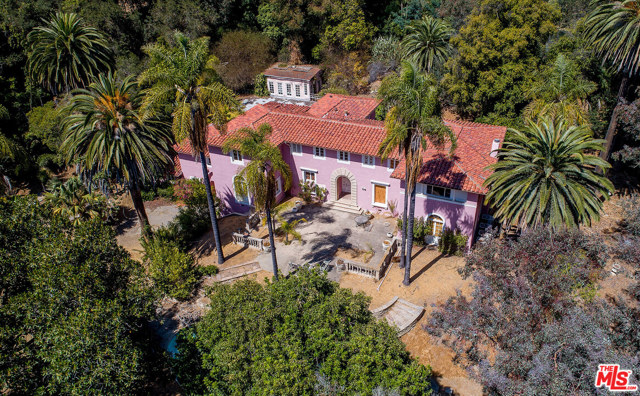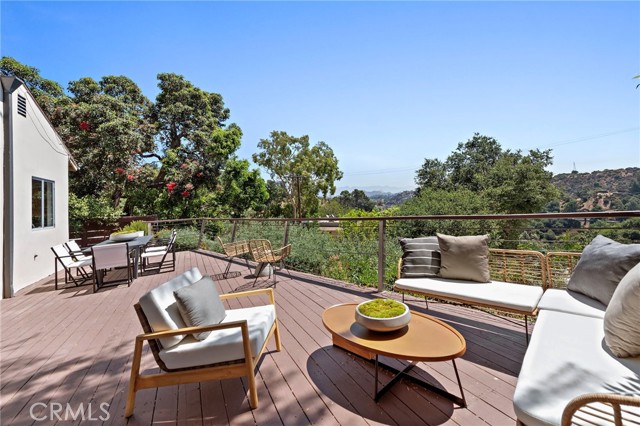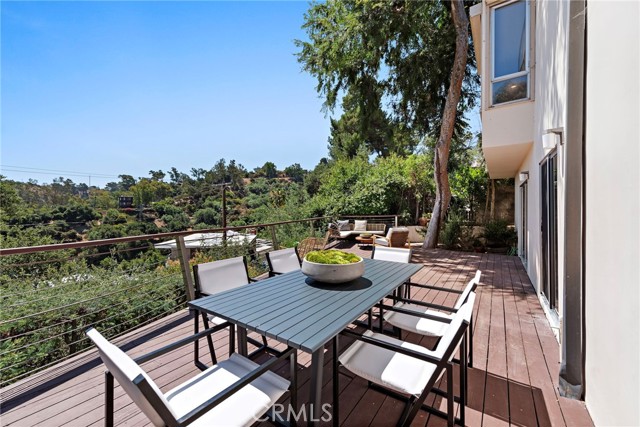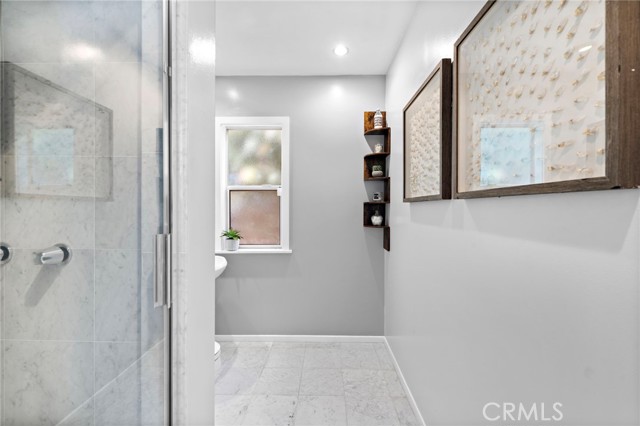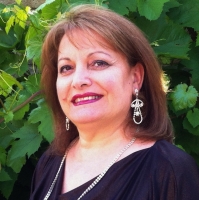8716 Hollywood Hills Rd, Los Angeles, CA 90046
Contact Silva Babaian
Schedule A Showing
Request more information
- MLS#: OC24102540 ( Single Family Residence )
- Street Address: 8716 Hollywood Hills Rd
- Viewed: 43
- Price: $2,395,000
- Price sqft: $922
- Waterfront: Yes
- Wateraccess: Yes
- Year Built: 1956
- Bldg sqft: 2598
- Bedrooms: 4
- Total Baths: 3
- Full Baths: 3
- Garage / Parking Spaces: 2
- Days On Market: 262
- Additional Information
- County: LOS ANGELES
- City: Los Angeles
- Zipcode: 90046
- District: Los Angeles Unified
- Elementary School: WONDER
- Middle School: BANCRO
- High School: FAISEN
- Provided by: First Team Real Estate
- Contact: Kate Kate

- DMCA Notice
-
DescriptionMotivated Seller Open to Entertaining All Offers~ Welcome to this Stunning Home perfectly situated on a Private Cul de Sac offering unparalleled views capturing the essence of Hollywood Hills living. Located in the heart of Laurel Canyon, this exquisite four bedroom, four bathroom residence boasts panoramic views of the canyon, hills and the iconic Hollywood sign. This private entrance welcomes you into an open concept space that immediately connects you with the beauty of the home and the presence of being in nature seamlessly connecting the Living Room, Dining Room, and Den, with the Kitchen as the focus. The light and bright Kitchen is a perfect blend of modern design with ultimate functionality including an abundance of cabinetry with soft close features, pantry, custom hardware, pot filler and stainless steel appliances including a refrigerator, double oven, gas stove, dishwasher, microwave and wine fridge. Two large sliding glass doors open up to a large deck with multiple seating areas, offering breathtaking views of the Hollywood Hills and Hollywood sign where you can enjoy relaxation at its best. Enjoy the mature fruit trees including a seedless lemon tree and orange tree which provide and abundance of citrus for your everyday wants and needs. The first floor also includes a bedroom with en suite full bathroom, and additional bathroom providing convenience and flexibility. Upstairs the Primary Bedroom is a true retreat, with a large picture window showcasing stunning views which welcome you every morning. Enjoy the warmth of the fireplace, a large walk in closet with custom shelving and an en suite bath with dual sinks, walk in shower and jacuzzi tub offering both luxury and functionality. Upstairs, you'll also find the remaining two bedrooms, a full bath with double sinks and storage closet. The home is complete with a 2 car garage, dual A/C units, copper plumbing, an updated sewer system and a full laundry room with sink, cabinetry and additional room for more storage with second refrigerator. This home is situated in the highly sought after Wonderland school district which makes this location all the more appealing. Experience the perfect blend of style, comfort, and location in this remarkable Laurel Canyon home where you can be close to the City but tucked away on a private street with a peaceful and serene atmosphere. Dont Miss Out!
Property Location and Similar Properties
Features
Appliances
- Dishwasher
- Double Oven
- Electric Oven
- Freezer
- Disposal
- Gas Cooktop
- Microwave
- Refrigerator
- Water Heater
Architectural Style
- Traditional
Assessments
- None
Association Fee
- 0.00
Commoninterest
- None
Common Walls
- No Common Walls
Construction Materials
- Plaster
Cooling
- Central Air
- Dual
Country
- US
Days On Market
- 203
Door Features
- French Doors
- Sliding Doors
Eating Area
- Breakfast Counter / Bar
- Family Kitchen
- Dining Room
- In Kitchen
Elementary School
- WONDER
Elementaryschool
- Wonderland
Exclusions
- All Staged Items
Fencing
- Wood
Fireplace Features
- Living Room
- Primary Bedroom
Flooring
- Carpet
- Tile
- Wood
Foundation Details
- Raised
Garage Spaces
- 2.00
Heating
- Central
High School
- FAISEN
Highschool
- Fairfax Senior
Inclusions
- Refrigerators
- Wine Fridge
- Washer
- Dryer
- Dining Table
- Ring Doorbell
- Audio Equipment in Den
Interior Features
- Copper Plumbing Partial
- Open Floorplan
- Pantry
- Quartz Counters
- Recessed Lighting
- Wired for Sound
Laundry Features
- Dryer Included
- Gas Dryer Hookup
- Individual Room
- Inside
- Washer Hookup
Levels
- Two
Living Area Source
- Assessor
Lockboxtype
- See Remarks
Lot Features
- Cul-De-Sac
- Sprinkler System
- Sprinklers In Front
- Sprinklers In Rear
Middle School
- BANCRO
Middleorjuniorschool
- Bancroft
Parcel Number
- 5564013009
Parking Features
- Garage
- Garage Faces Front
- Garage - Two Door
- Garage Door Opener
Patio And Porch Features
- Deck
- Wood
Pool Features
- None
Property Type
- Single Family Residence
Property Condition
- Turnkey
- Updated/Remodeled
Road Frontage Type
- City Street
Road Surface Type
- Paved
Roof
- Composition
School District
- Los Angeles Unified
Security Features
- Carbon Monoxide Detector(s)
- Smoke Detector(s)
Sewer
- Public Sewer
Spa Features
- None
Utilities
- Cable Available
- Electricity Connected
- Natural Gas Connected
- Phone Available
- Sewer Connected
- Water Connected
View
- Hills
- Neighborhood
- Panoramic
- See Remarks
- Trees/Woods
Views
- 43
Virtual Tour Url
- https://www.8716hollywoodhills.com/unbranded
Water Source
- Public
Window Features
- Blinds
- Skylight(s)
Year Built
- 1956
Year Built Source
- Assessor

