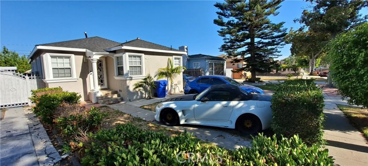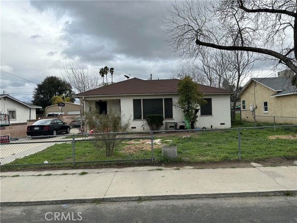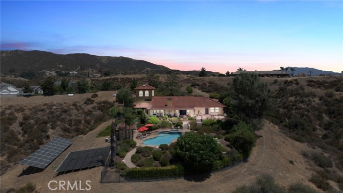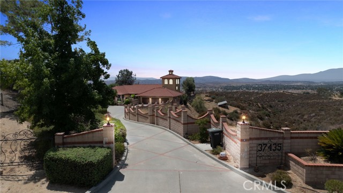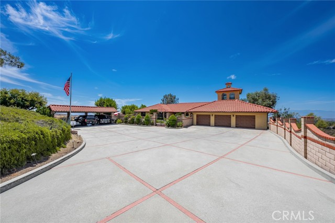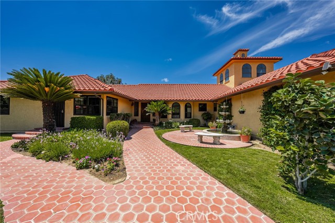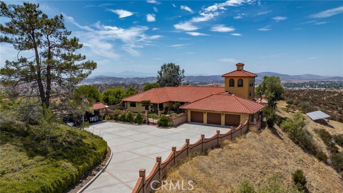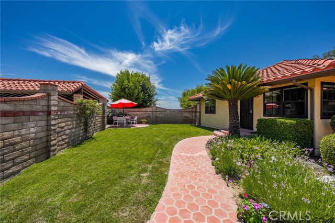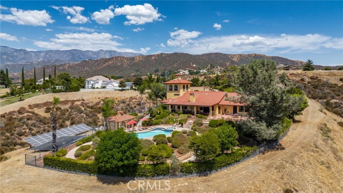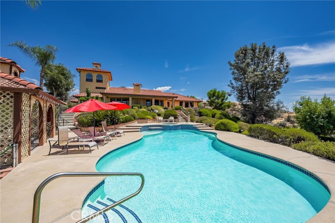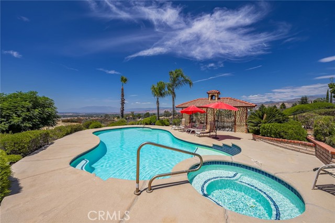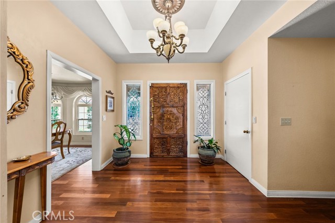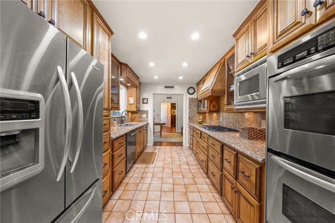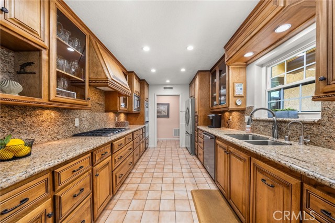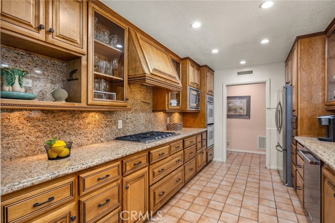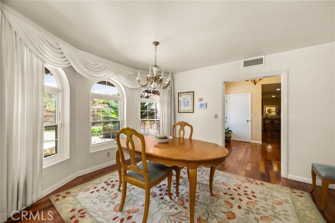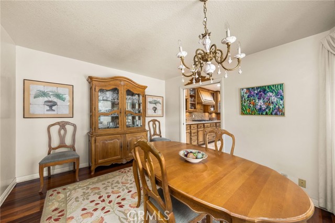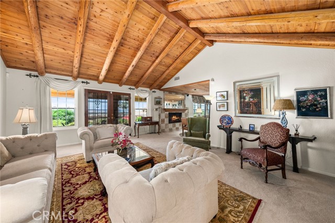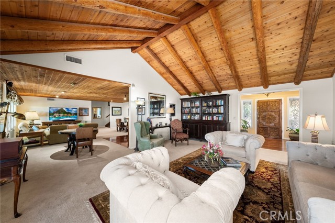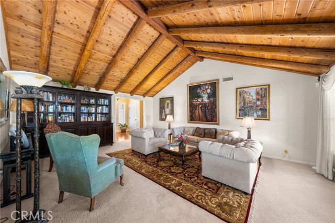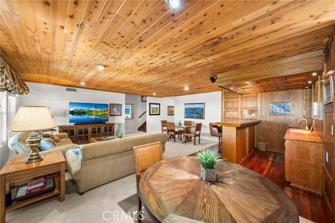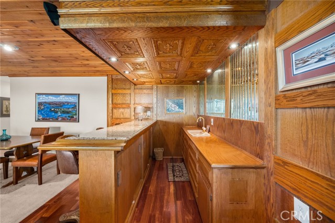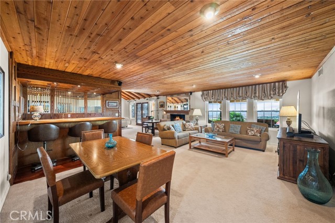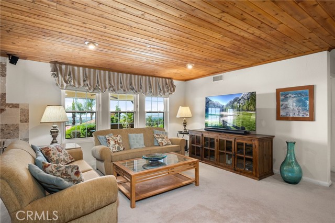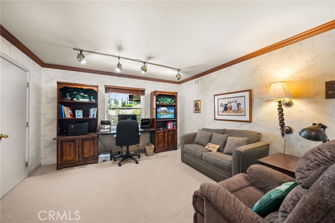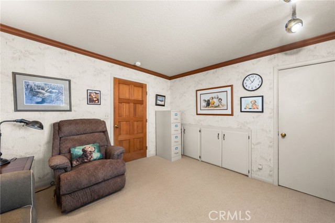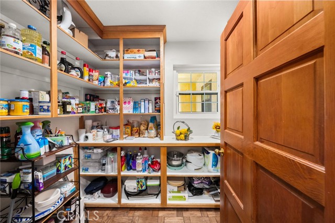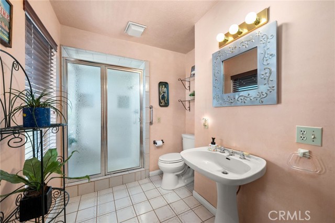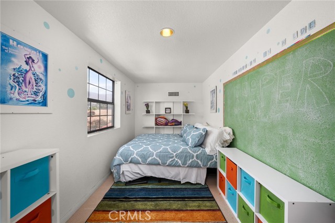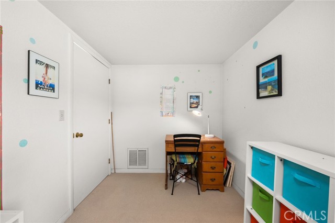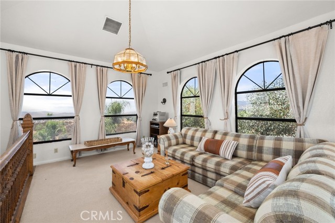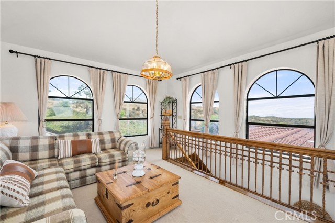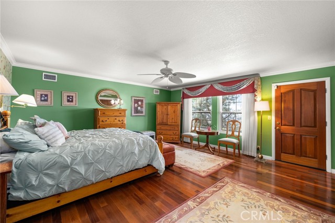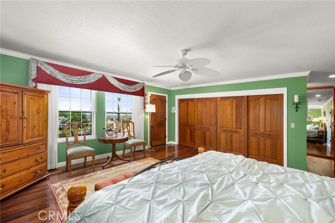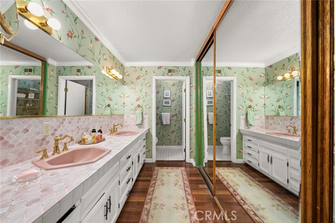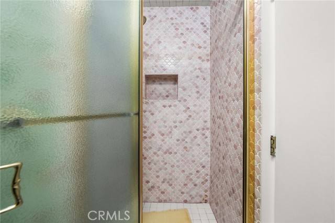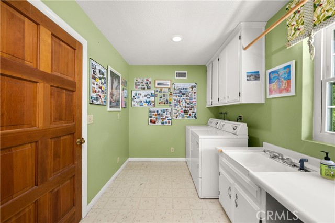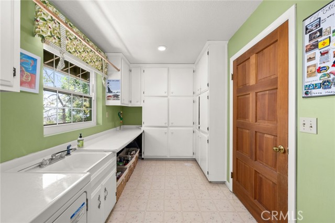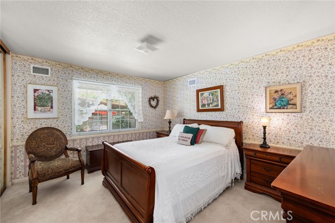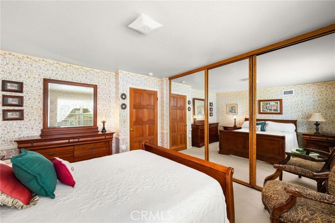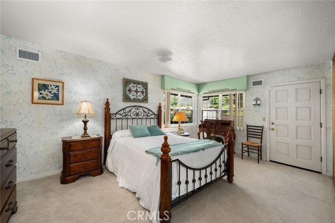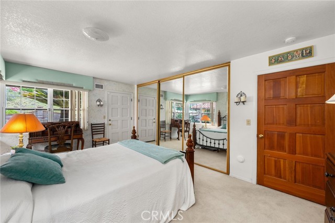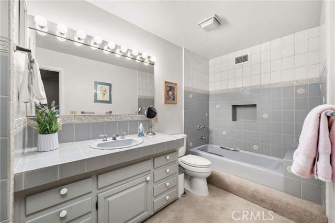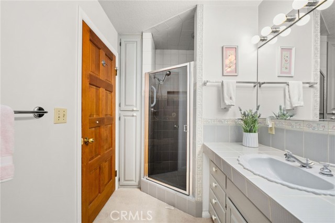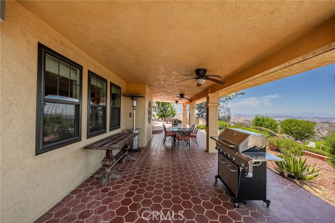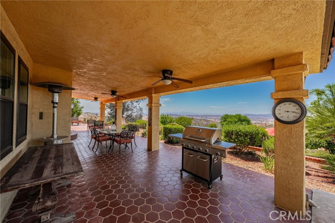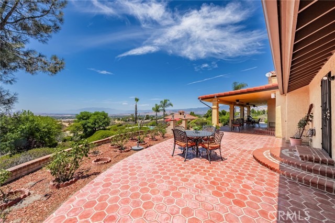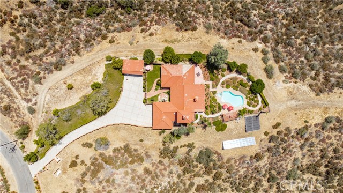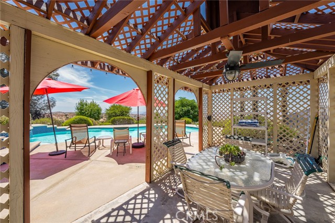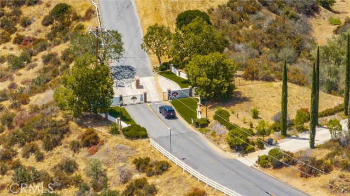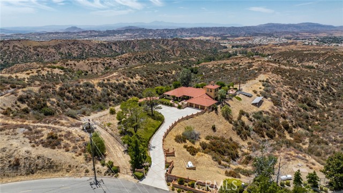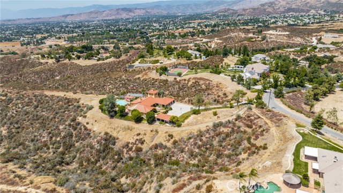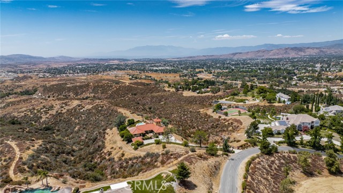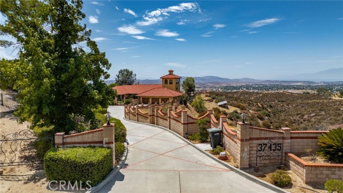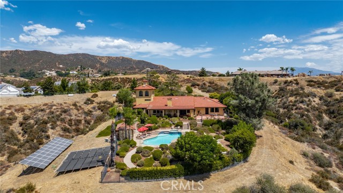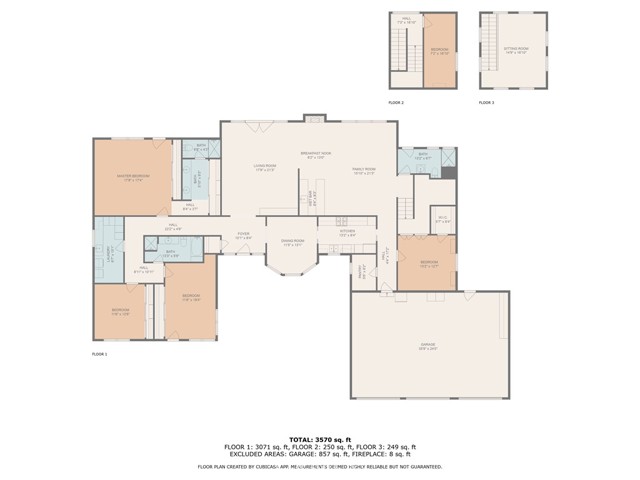37435 Valgio Drive, Calimesa, CA 92320
Contact Silva Babaian
Schedule A Showing
Request more information
- MLS#: EV24162017 ( Single Family Residence )
- Street Address: 37435 Valgio Drive
- Viewed: 33
- Price: $1,147,000
- Price sqft: $316
- Waterfront: Yes
- Wateraccess: Yes
- Year Built: 1985
- Bldg sqft: 3633
- Bedrooms: 4
- Total Baths: 3
- Full Baths: 3
- Garage / Parking Spaces: 16
- Days On Market: 263
- Acreage: 5.04 acres
- Additional Information
- County: RIVERSIDE
- City: Calimesa
- Zipcode: 92320
- District: Yucaipa/Calimesa Unified
- Elementary School: WILDWO
- Middle School: MESVIE
- High School: YUCAIP
- Provided by: RITA SHAW BROKER & ASSOCIATES
- Contact: JOSEPH JOSEPH

- DMCA Notice
-
DescriptionHuge price improvement! Oak Hills pool home with paid solar and an attached three car garage plus a detached carport on over 5 acres. This comfortable, well maintained property provides a quiet, private setting that takes you away form the daily hustle. Despite only hearing the sounds of the birds and the breeze on your back patio, you are just a 10 minute drive to I 10, Stater Bros, and Starbucks. The peaceful setting is complimented by the home's many comforts and quality finish materials. Ample parking, either via the direct access three gar garage, detached three car carport, or expansive driveway means plenty of room for friends and family, or just your personal toy collection. Guests enter the home through a well manicured, gated front patio. A stunning front door, originally sourced from a church, leads you into the front entry way with teak flooring. The living room, with vaulted wood ceilings and a fabulous view, leads straight into the family room with a built in wet bar and a fireplace. The adjacent kitchen features an oversized pantry, and is connected directly to the dining room. The bedrooms, including a primary with direct access to the backyard, are spacious and comfortable. A staircase leads you up to a study area and then the sitting room, perfect for a good book while enjoying the expansive views. Outdoor amenities include the in ground pool and spa, a large covered patio with roll away sun shades, and a level, easily accessible area for a future vegetable garden, vineyard, or small grove. A dirt access road is easily accessible from the street, and simplifies property accessibility and maintenance.
Property Location and Similar Properties
Features
Accessibility Features
- None
Appliances
- Convection Oven
- Dishwasher
- Double Oven
- Gas Cooktop
- Gas Water Heater
- Microwave
- Water Heater
- Water Line to Refrigerator
- Water Purifier
Architectural Style
- Ranch
Assessments
- Special Assessments
Association Amenities
- Controlled Access
Association Fee
- 175.00
Association Fee Frequency
- Monthly
Carport Spaces
- 3.00
Commoninterest
- None
Common Walls
- No Common Walls
Construction Materials
- Drywall Walls
- Stucco
Cooling
- Central Air
- Zoned
Country
- US
Days On Market
- 153
Eating Area
- Dining Room
Electric
- Photovoltaics Seller Owned
Elementary School
- WILDWO
Elementaryschool
- Wildwood
Fencing
- Block
- Excellent Condition
- Wrought Iron
Fireplace Features
- Living Room
Flooring
- Carpet
- Tile
- Wood
Foundation Details
- Raised
Garage Spaces
- 3.00
Heating
- Central
- Zoned
High School
- YUCAIP
Highschool
- Yucaipa
Inclusions
- Generator
- water purification system
Interior Features
- Beamed Ceilings
- Built-in Features
- Ceiling Fan(s)
- Crown Molding
- Granite Counters
- High Ceilings
- Pantry
- Storage
Laundry Features
- Individual Room
- Inside
- Washer Hookup
Levels
- Two
Living Area Source
- Assessor
Lockboxtype
- None
Lot Features
- 0-1 Unit/Acre
- Front Yard
- Lawn
- Lot Over 40000 Sqft
- Sprinkler System
- Sprinklers In Front
- Sprinklers In Rear
- Sprinklers Timer
Middle School
- MESVIE
Middleorjuniorschool
- Mesa View
Parcel Number
- 407260025
Parking Features
- Detached Carport
- Covered
- Direct Garage Access
- Driveway
- Concrete
- Driveway Down Slope From Street
- Garage
- Garage Faces Front
- Garage - Three Door
- Garage Door Opener
- RV Potential
Patio And Porch Features
- Covered
- Patio
Pool Features
- Private
- In Ground
Postalcodeplus4
- 1411
Property Type
- Single Family Residence
Property Condition
- Turnkey
Road Surface Type
- Paved
Roof
- Tile
School District
- Yucaipa/Calimesa Unified
Security Features
- Carbon Monoxide Detector(s)
- Gated Community
- Smoke Detector(s)
Sewer
- Conventional Septic
Spa Features
- Private
- In Ground
Uncovered Spaces
- 10.00
Utilities
- Electricity Connected
- Propane
- Water Connected
View
- Neighborhood
- Panoramic
Views
- 33
Virtual Tour Url
- https://my.matterport.com/show/?m=h6F3bhTwwQs&mls=1
Water Source
- Public
Window Features
- Double Pane Windows
Year Built
- 1985
Year Built Source
- Public Records

