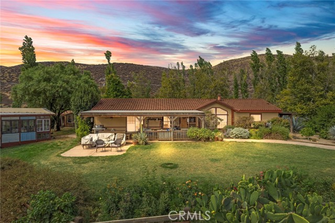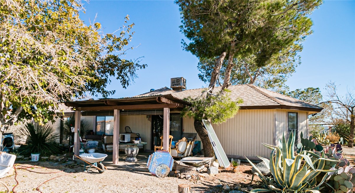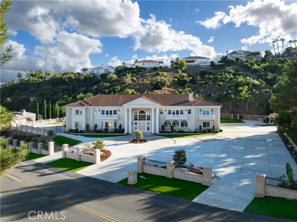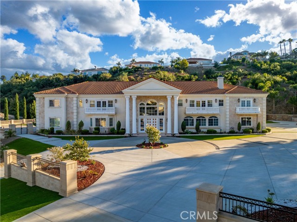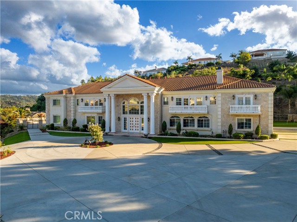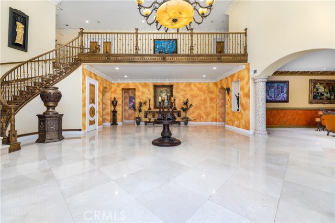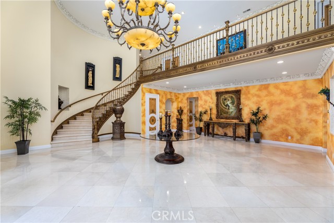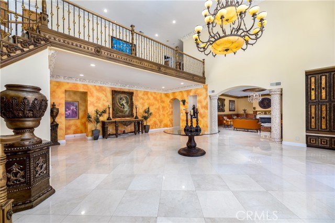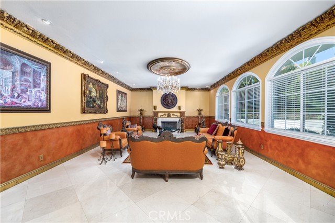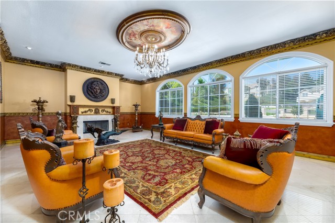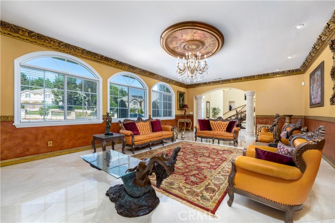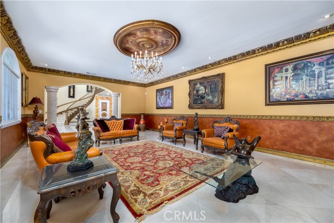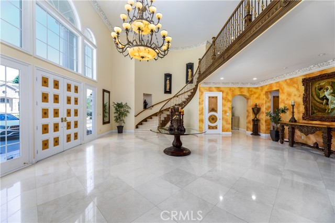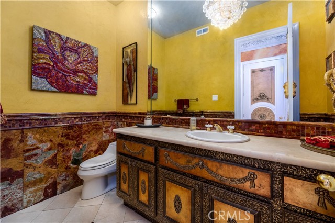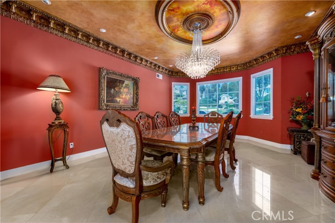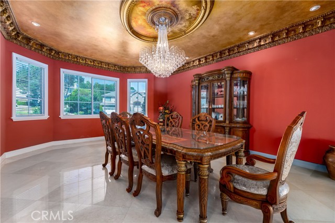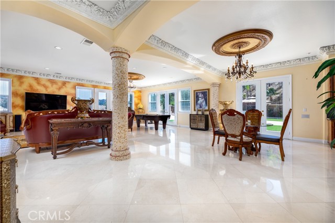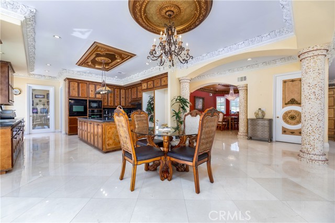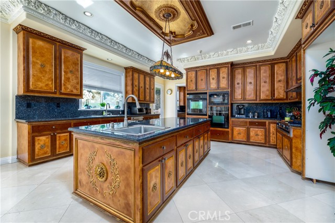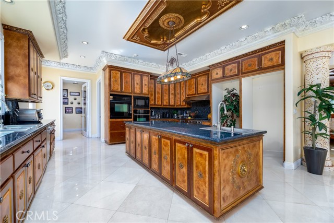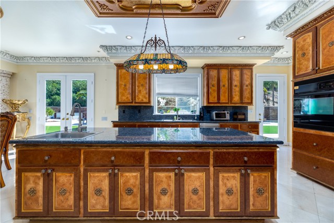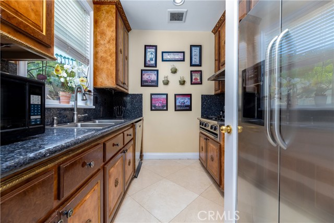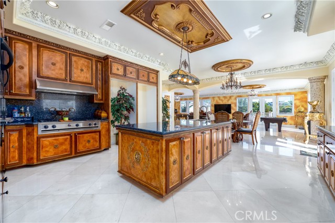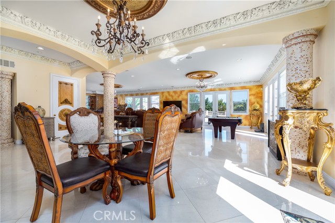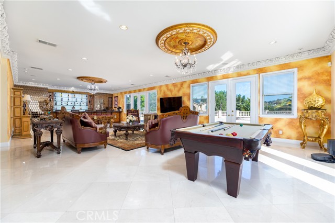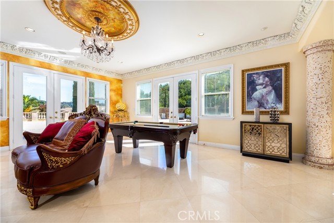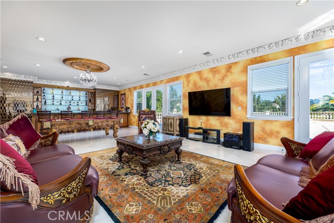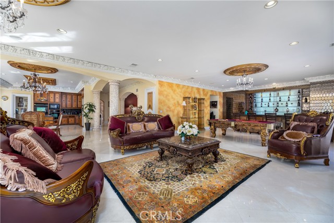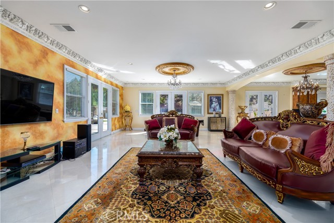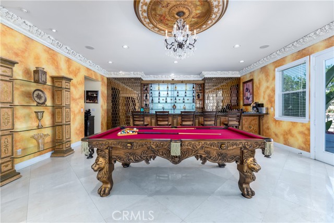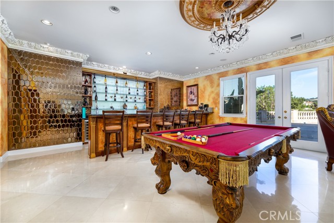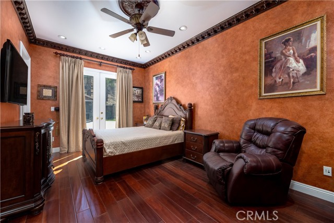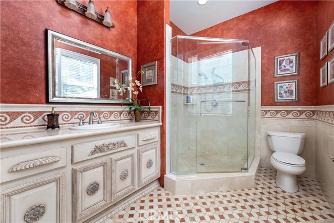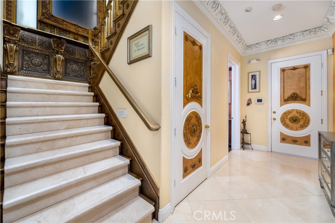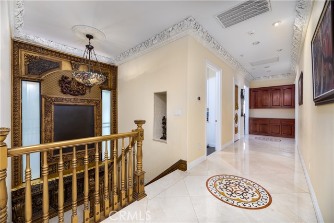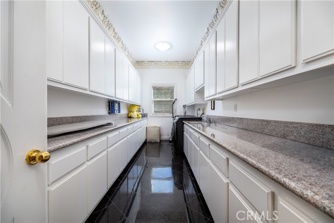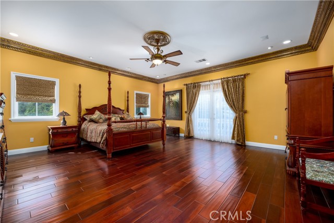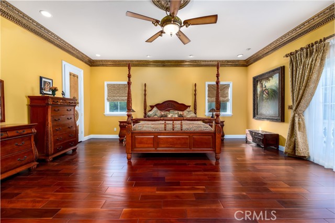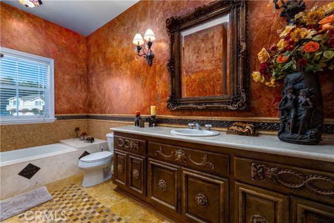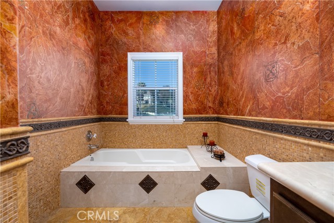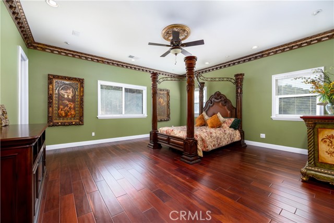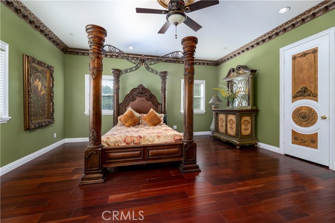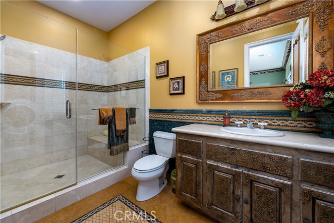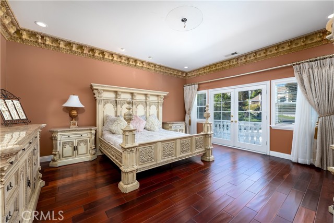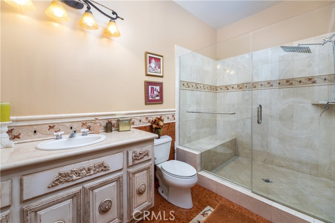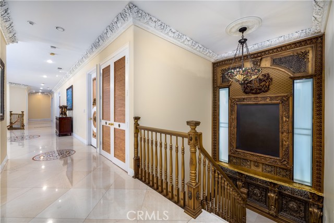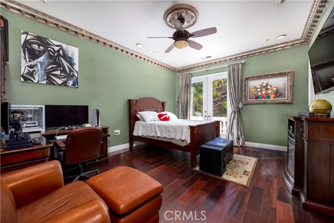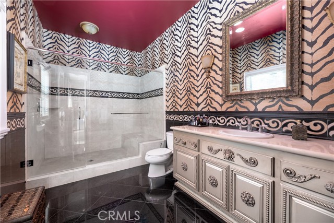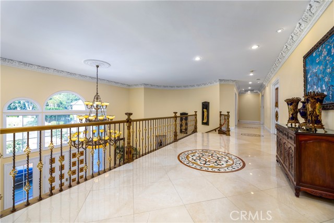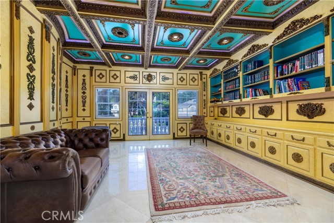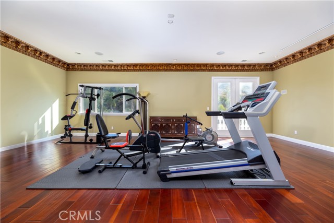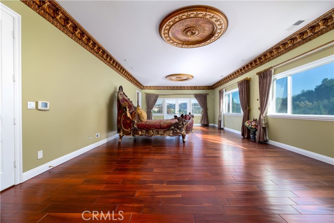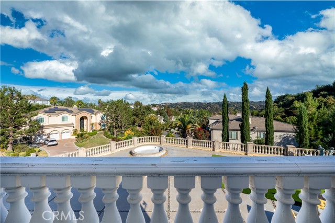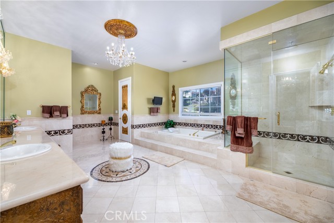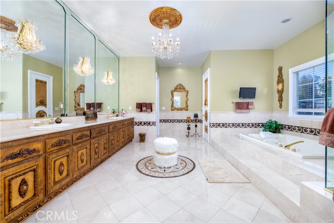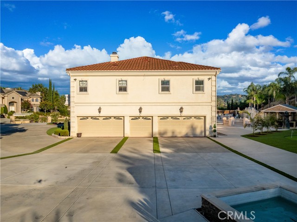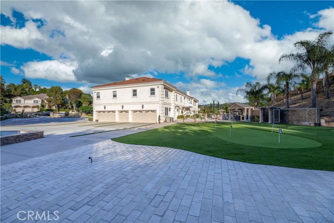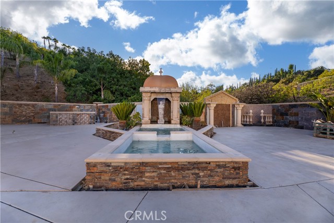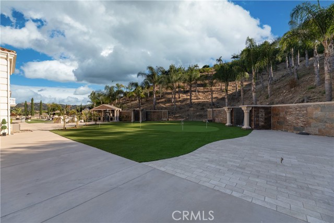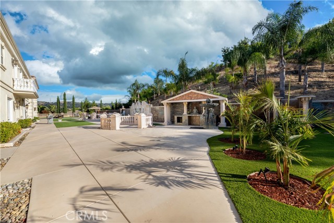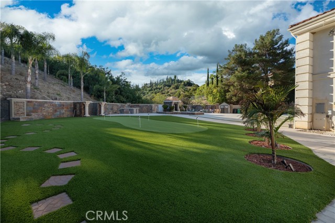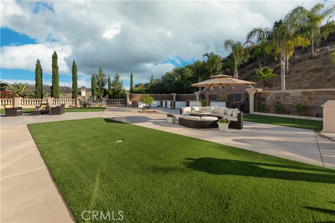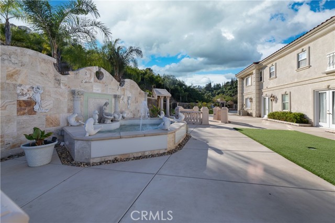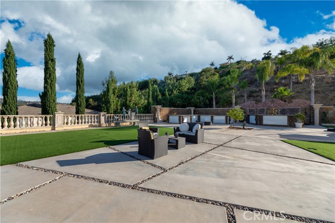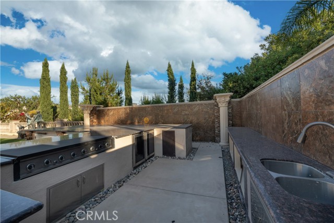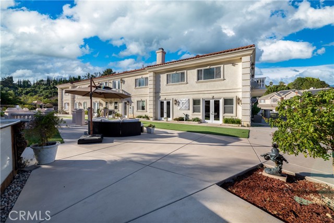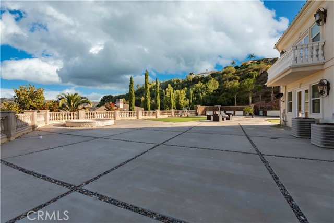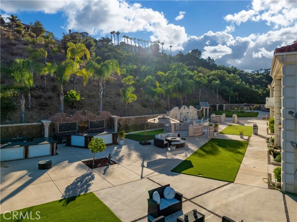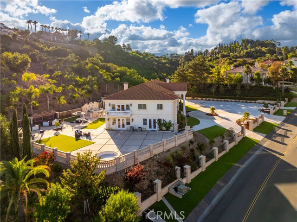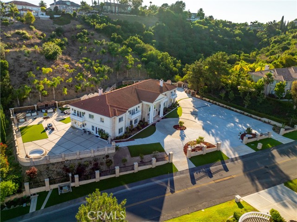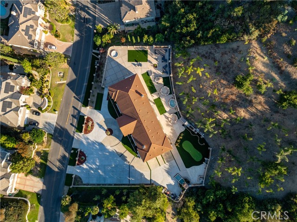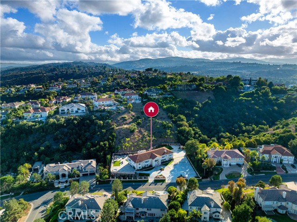2839 Oak Knoll Drive, Diamond Bar, CA 91765
Contact Silva Babaian
Schedule A Showing
Request more information
- MLS#: TR24162243 ( Single Family Residence )
- Street Address: 2839 Oak Knoll Drive
- Viewed: 28
- Price: $6,390,000
- Price sqft: $635
- Waterfront: No
- Year Built: 2006
- Bldg sqft: 10058
- Bedrooms: 7
- Total Baths: 8
- Full Baths: 7
- 1/2 Baths: 1
- Garage / Parking Spaces: 5
- Days On Market: 237
- Acreage: 1.84 acres
- Additional Information
- County: LOS ANGELES
- City: Diamond Bar
- Zipcode: 91765
- District: Walnut Valley Unified
- Provided by: RE/MAX Galaxy
- Contact: Grace Grace

- DMCA Notice
-
DescriptionExperience the pinnacle of luxury living in this stunning Colonial estate nestled within the prestigious guard gated community of The Country in Diamond Bar. This exceptional property boasts over 10,093 square feet of refined living space on a generous 33,000 square foot flat and usable lot. The home offers 7 spacious bedrooms, 7.5 elegantly appointed bathrooms, and a versatile study room, providing ample space for family and guests. With marble and wood flooring throughout and custom walk in closets in every bedroom, the attention to detail is unparalleled. Designed for culinary enthusiasts, the estate includes two fully equipped kitchens. A 5 car garage offers plenty of space and is complemented by impressive frontage. Exquisite hand painted details and unique craftsmanship are found throughout, making this property truly one of a kind. Enjoy peace of mind with 24 hour security in this exclusive community. Ideally situated near top rated schools and all conveniences, this location is unbeatable for family living. Residents have access to a community pool, park, tennis courts, pickleball courts, and an indoor sports court, providing endless opportunities for recreation and leisure. This extraordinary property offers an unmatched lifestyle in a prime location. Dont miss the chance to make this luxurious estate your new home.
Property Location and Similar Properties
Features
Assessments
- Unknown
Association Amenities
- Pickleball
- Pool
- Spa/Hot Tub
- Picnic Area
- Playground
- Tennis Court(s)
- Sport Court
- Horse Trails
- Clubhouse
- Recreation Room
- Guard
- Security
- Controlled Access
Association Fee
- 294.00
Association Fee Frequency
- Monthly
Commoninterest
- None
Common Walls
- No Common Walls
Cooling
- Central Air
Country
- US
Days On Market
- 72
Fireplace Features
- None
Garage Spaces
- 5.00
Heating
- Central
Laundry Features
- Individual Room
Levels
- Two
Living Area Source
- Assessor
Lockboxtype
- None
Lot Features
- Lot Over 40000 Sqft
Parcel Number
- 8713021030
Pool Features
- None
Postalcodeplus4
- 3665
Property Type
- Single Family Residence
School District
- Walnut Valley Unified
Sewer
- Public Sewer
View
- None
Views
- 28
Water Source
- Public
Year Built
- 2006
Year Built Source
- Assessor
Zoning
- LCR120000-A2-1


