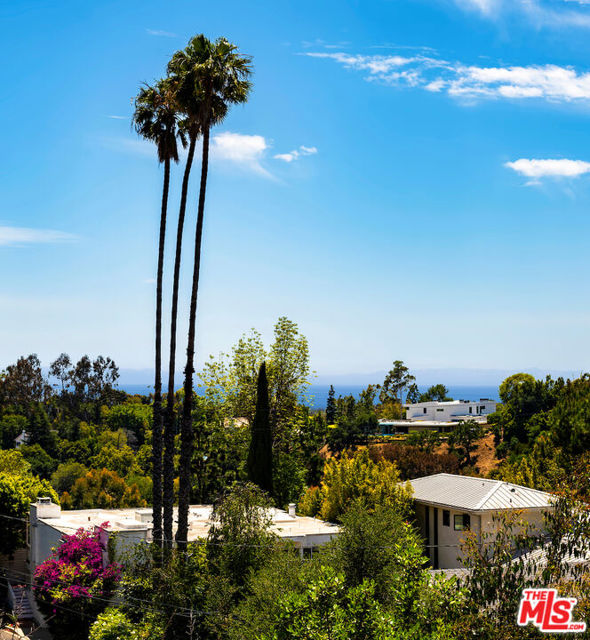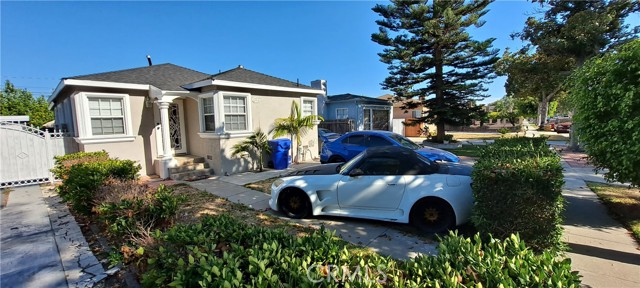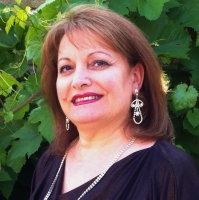533 Via De La Paz, Pacific Palisades, CA 90272
Contact Silva Babaian
Schedule A Showing
Request more information
- MLS#: 24422741 ( Single Family Residence )
- Street Address: 533 Via De La Paz
- Viewed: 3
- Price: $7,350,000
- Price sqft: $1,113
- Waterfront: No
- Year Built: 2008
- Bldg sqft: 6601
- Bedrooms: 6
- Total Baths: 6
- Full Baths: 4
- 1/2 Baths: 2
- Garage / Parking Spaces: 4
- Days On Market: 264
- Additional Information
- County: LOS ANGELES
- City: Pacific Palisades
- Zipcode: 90272
- Provided by: Compass
- Contact: Laura Laura

- DMCA Notice
-
DescriptionThis exquisitely designed, Clark Remington Cape Cod style gated pool home offers an expansive and thoughtfully crafted floor plan, featuring 6 bedrooms, 6 bathrooms, in addition to a dedicated office, home fitness room, a great room, formal living and dining rooms, a breakfast nook, and an entertainment space complete with a home theater. The impeccable craftsmanship is evident throughout, with glowing hardwood floors, impressive crown molding, elegant wainscoting, and expansive coffered and tray ceilings. Custom details, such as the wood fireplace mantel with a built in bookshelf, add a touch of sophistication to the space.Bathed in natural light, this exceptional home is rich in texture and exudes warmth at every turn. Upon entering, you're greeted by a bright and welcoming foyer, leading to a comfortable formal sitting area that provides a tranquil space for relaxation.Continue past the stunning formal dining room to the impressive great room and well appointed kitchen, which is a chef's delight. Equipped with professional grade Viking appliances, including a range with double ovens, a Sub Zero refrigerator, two dishwashers, a warming drawer, a butler's station, and a wine refrigerator, this kitchen is as functional as it is beautiful. An ample office space and laundry room complete the main level. On the second level, the luxuriously appointed primary retreat awaits. This sanctuary features a spacious bedroom accented by a fireplace, a balcony with access to a rooftop deck offering ocean views, and a substantial ensuite bath with dual vanities and walk in closets. Three additional bedrooms and two bathrooms complete the upper level. The lower level is an entertainer's dream, boasting a kitchen, great room with a fireplace, a bonus/flex space, two additional bedrooms, two bathrooms, and a state of the art home theater. Step outside to experience quintessential California living. The outdoor space is a true oasis, featuring a sparkling pool, a comforting spa, and ample space for relaxation or hosting gatherings. Situated on a coveted street in a prestigious Palisades neighborhood, this home is perfectly positioned between the bluffs and the village. A quick jaunt to Palisades Village, the bluffs, beaches, and the vibrant communities of Santa Monica and Malibu makes this home the ideal Westside retreat.This is the one you've been waiting for. Welcome home!
Property Location and Similar Properties
Features
Appliances
- Barbecue
- Dishwasher
- Disposal
- Refrigerator
- Built-In
- Double Oven
- Range
- Range Hood
- Gas Cooktop
- Oven
- Microwave
Architectural Style
- Cape Cod
Common Walls
- No Common Walls
Cooling
- Central Air
Country
- US
Door Features
- French Doors
Eating Area
- Breakfast Nook
- Dining Room
Fireplace Features
- Great Room
- Living Room
- Game Room
Flooring
- Wood
- Tile
Garage Spaces
- 2.00
Heating
- Central
Interior Features
- Coffered Ceiling(s)
- Cathedral Ceiling(s)
- Crown Molding
- Recessed Lighting
- Wainscoting
- High Ceilings
Laundry Features
- Washer Included
- Dryer Included
- Inside
- Individual Room
Levels
- Multi/Split
Parcel Number
- 4412017026
Parking Features
- Garage - Two Door
- Driveway
- Private
Patio And Porch Features
- Patio Open
- Roof Top
- Front Porch
- Rear Porch
- Covered
Pool Features
- In Ground
- Salt Water
- Waterfall
- Heated
Postalcodeplus4
- 4363
Property Type
- Single Family Residence
Security Features
- Gated Community
- Carbon Monoxide Detector(s)
- Smoke Detector(s)
Sewer
- Other
Spa Features
- In Ground
Uncovered Spaces
- 2.00
View
- City Lights
- Ocean
Year Built
- 2008
Zoning
- LAR1














































































