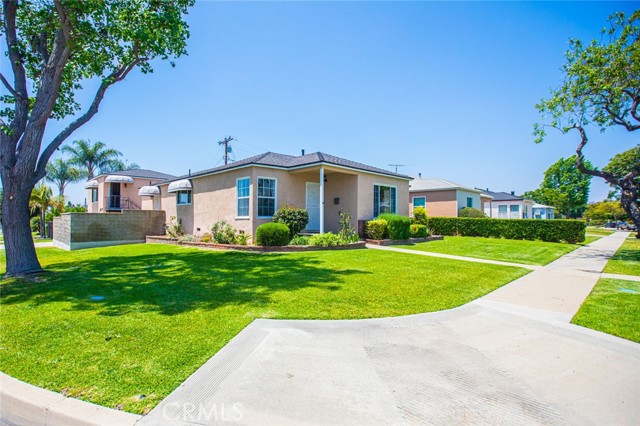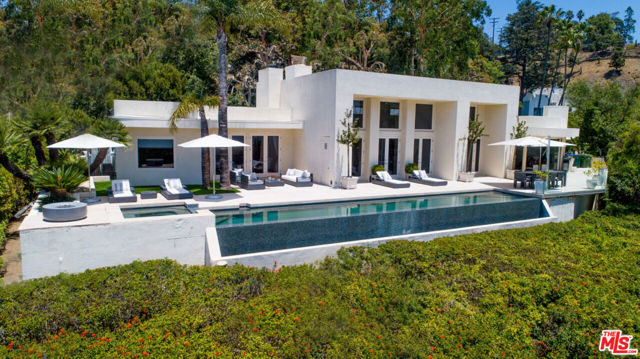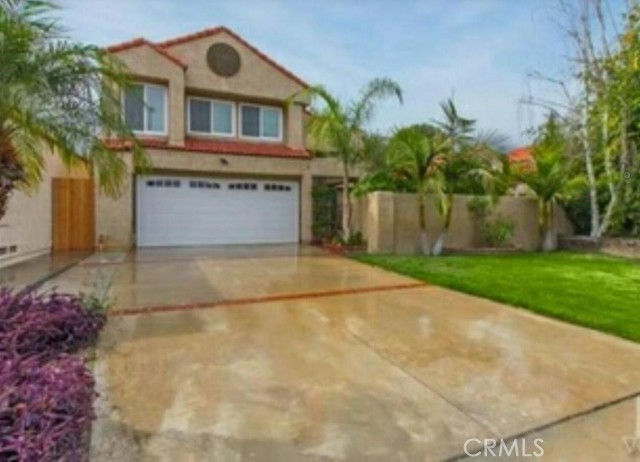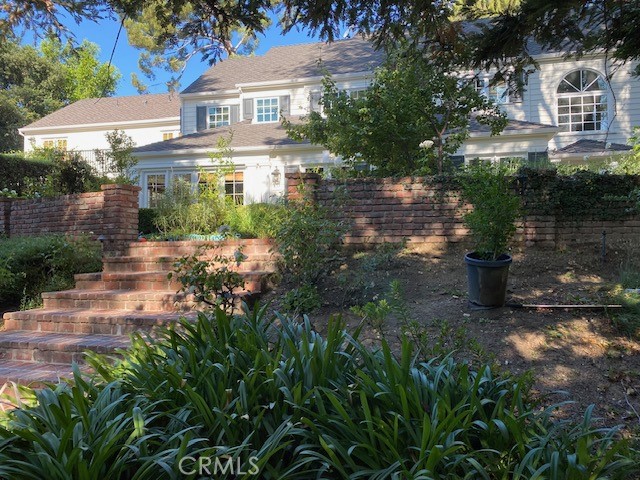4071 Dover Road, La Canada Flintridge, CA 91011
Contact Silva Babaian
Schedule A Showing
Request more information
- MLS#: SR24161591 ( Single Family Residence )
- Street Address: 4071 Dover Road
- Viewed: 24
- Price: $4,495,000
- Price sqft: $942
- Waterfront: Yes
- Wateraccess: Yes
- Year Built: 1968
- Bldg sqft: 4773
- Bedrooms: 8
- Total Baths: 7
- Full Baths: 7
- Garage / Parking Spaces: 3
- Days On Market: 242
- Additional Information
- County: LOS ANGELES
- City: La Canada Flintridge
- Zipcode: 91011
- District: La Canada Unified
- High School: LACAN
- Provided by: Friedman Realty & Investments Inc
- Contact: Anthony Anthony

- DMCA Notice
-
DescriptionVery Private Gated Estate in Prestigious La Canada Flintridge. Featuring 8 Bedrooms+ 7 Bathrooms with 2 Separate Wings That Ensure Privacy and Flexibility for Different Living Arrangement. Effective Year Built is 1968, But the House was Professionally Rebuilt/Add on Many Times Over the Years. Three Fireplaces Two Kitchens + Office. New Gas Power Emergency Generator Cover Entire Property and Tankless Water Heater. Pebble Stone Pool and Spa. Multiple Decks/Balconies with the Local Views. Sport Area w/Room to Add Pickleball Court. Lavish Landscaping Arrogated by Artesian Well Waters. And Of course, Award Winning La Canada Unified School District.
Property Location and Similar Properties
Features
Accessibility Features
- None
Appliances
- 6 Burner Stove
- Built-In Range
- Dishwasher
- Double Oven
- Electric Oven
- Disposal
- Hot Water Circulator
- Range Hood
- Refrigerator
- Vented Exhaust Fan
- Water Heater Central
- Water Heater
Architectural Style
- Cape Cod
- Traditional
Assessments
- Unknown
Association Fee
- 0.00
Commoninterest
- None
Common Walls
- No Common Walls
Construction Materials
- Concrete
- Drywall Walls
- Frame
Cooling
- Central Air
Country
- US
Days On Market
- 195
Direction Faces
- West
Door Features
- Double Door Entry
Eating Area
- Family Kitchen
- Dining Room
- In Living Room
Electric
- 220 Volts in Garage
- Electricity - On Property
- Standard
Fencing
- Good Condition
- Security
- Wrought Iron
Fireplace Features
- Family Room
- Living Room
- Primary Bedroom
Flooring
- Wood
Foundation Details
- Slab
Garage Spaces
- 3.00
Heating
- Central
High School
- LACAN
Highschool
- La Canada
Interior Features
- Balcony
- Copper Plumbing Partial
- Corian Counters
- Crown Molding
- High Ceilings
- In-Law Floorplan
- Recessed Lighting
- Storage
- Unfurnished
Laundry Features
- Gas & Electric Dryer Hookup
- In Garage
Levels
- Two
Lockboxtype
- None
Lot Dimensions Source
- Assessor
Lot Features
- 31-35 Units/Acre
- Back Yard
- Front Yard
- Garden
- Gentle Sloping
- Greenbelt
- Landscaped
- Level with Street
- Irregular Lot
- Sprinkler System
- Sprinklers In Rear
- Steep Slope
- Yard
Other Structures
- Gazebo
- Guest House Attached
- Sport Court Private
Parcel Number
- 5821013002
Parking Features
- Assigned
- Boat
- Driveway
- Concrete
- Garage - Two Door
- Garage Door Opener
- Gated
- Guest
- RV Access/Parking
- Workshop in Garage
Patio And Porch Features
- Cabana
- Deck
- Patio
- Rear Porch
- Screened
- Wood
- Wrap Around
Pool Features
- Private
- Gunite
- Heated
- Pebble
Postalcodeplus4
- 4026
Property Type
- Single Family Residence
Property Condition
- Building Permit
- Updated/Remodeled
Road Frontage Type
- City Street
Road Surface Type
- Paved
Roof
- Composition
- Tile
School District
- La Canada Unified
Security Features
- Automatic Gate
- Carbon Monoxide Detector(s)
- Fire and Smoke Detection System
- Fire Rated Drywall
- Security System
Sewer
- Cesspool
- Conventional Septic
Spa Features
- Private
Utilities
- Cable Connected
- Electricity Connected
- Phone Connected
- Sewer Not Available
- Water Connected
View
- City Lights
- Neighborhood
- Trees/Woods
Views
- 24
Virtual Tour Url
- https://www.zillow.com/view-3d-home/97e1f434-1bc6-475f-bd09-45da7503846c?setAttribution=mls&wl=true&utm_source=dashboard
Water Source
- Agricultural Well
- Public
Window Features
- Double Pane Windows
- Insulated Windows
- Screens
- Tinted Windows
Year Built
- 1968
Year Built Source
- Assessor
Zoning
- LFR140000*






