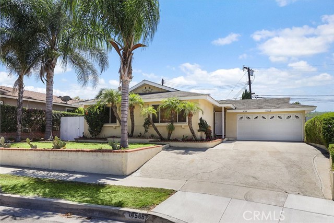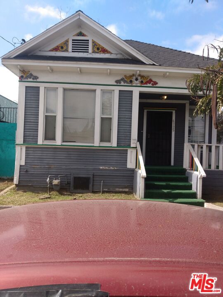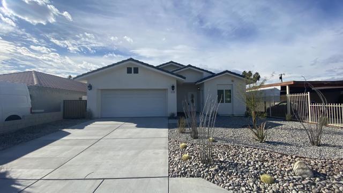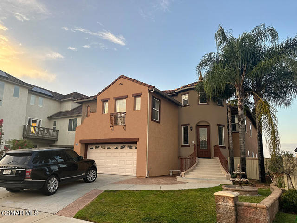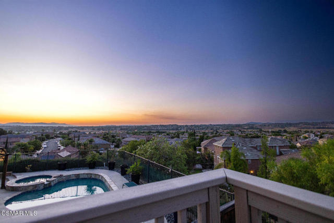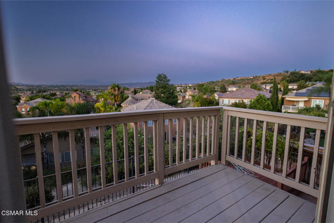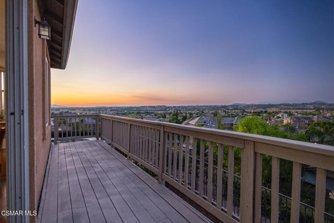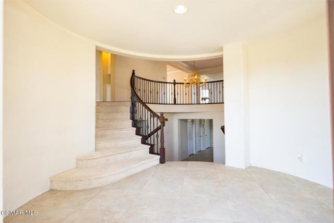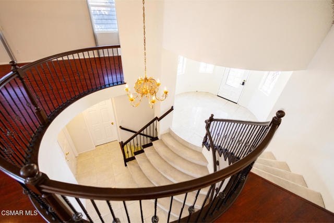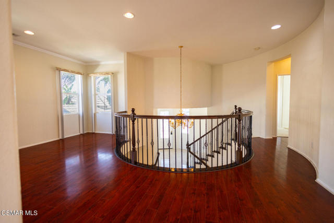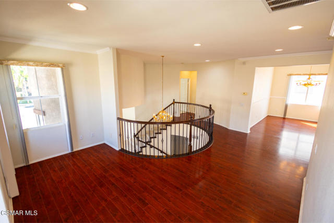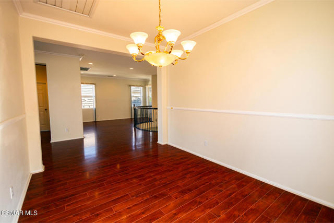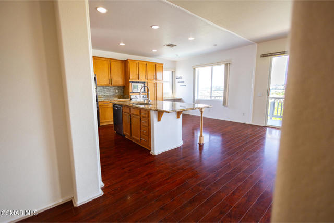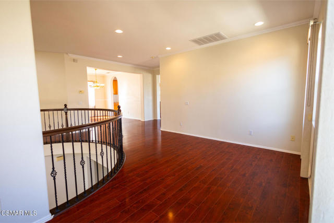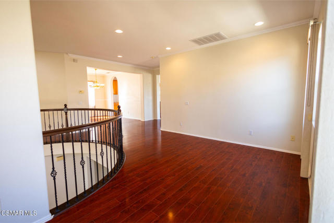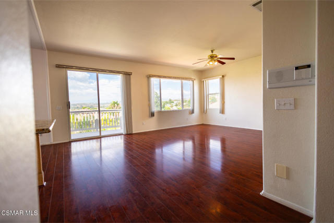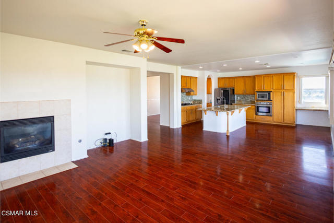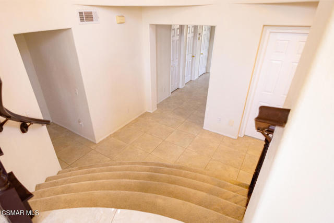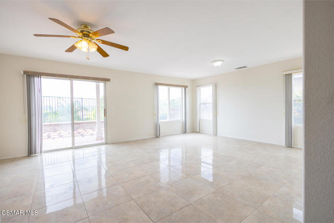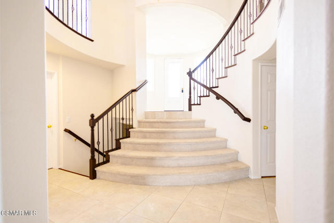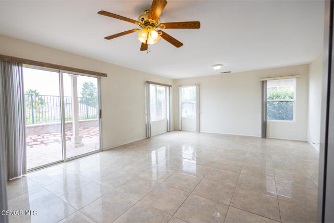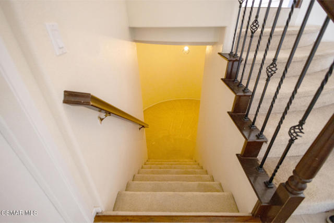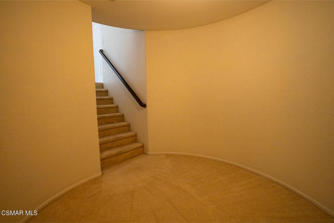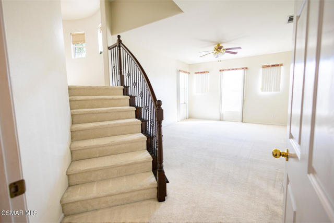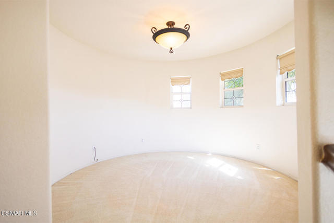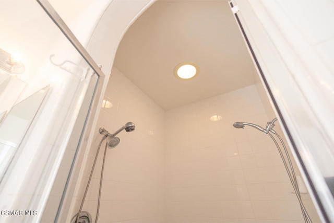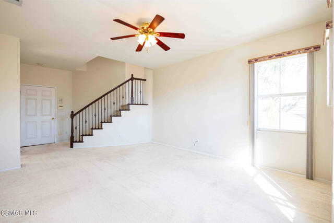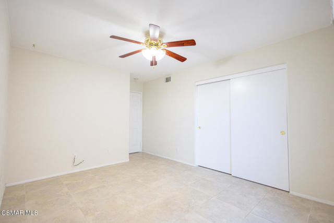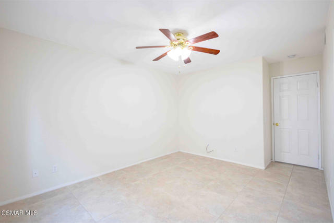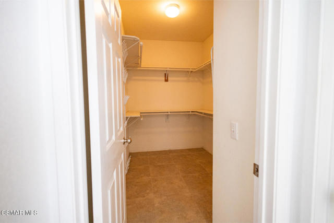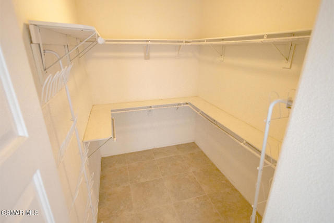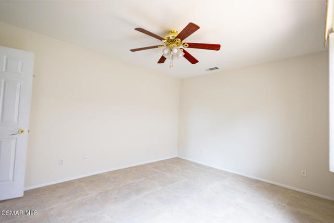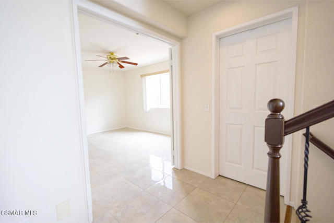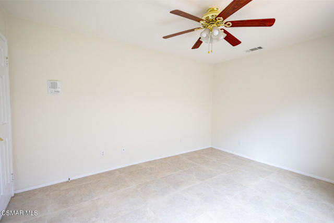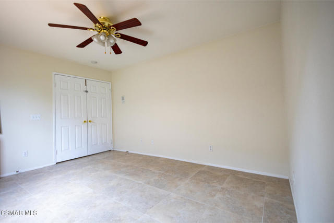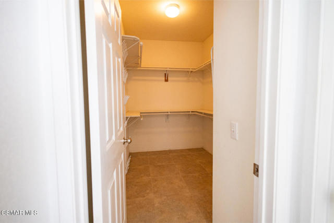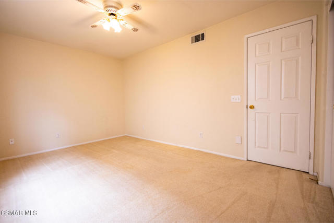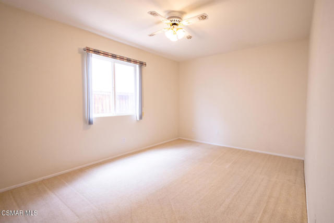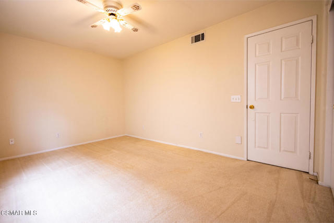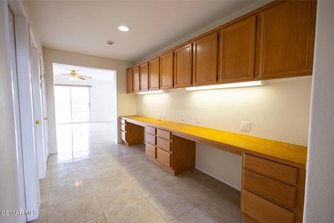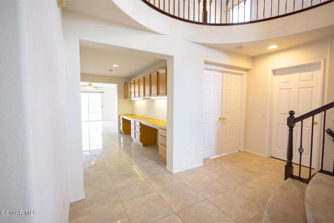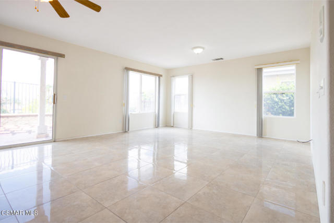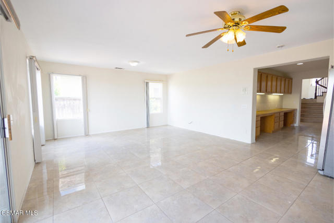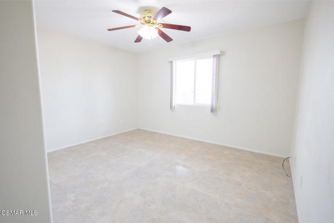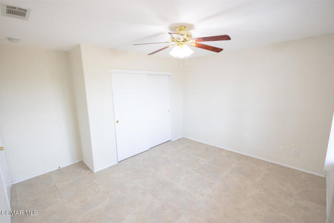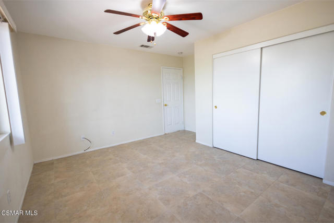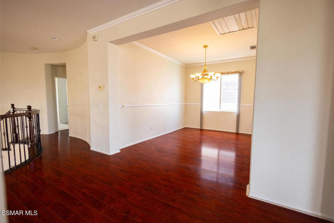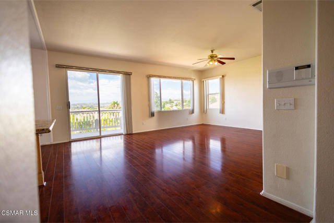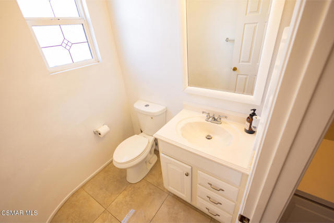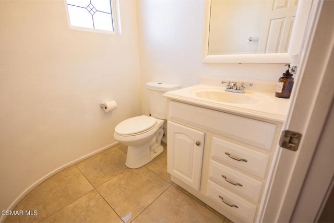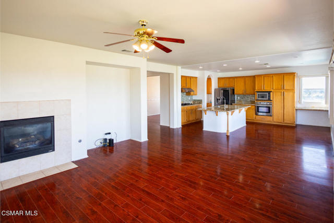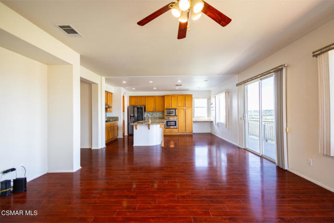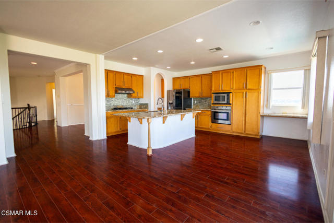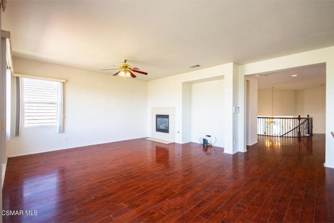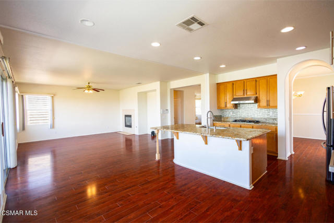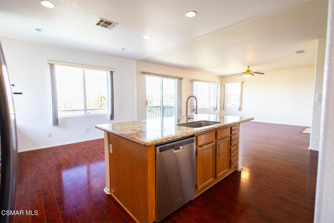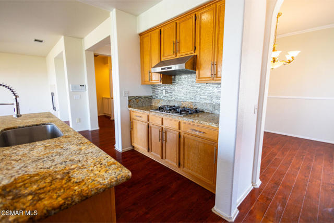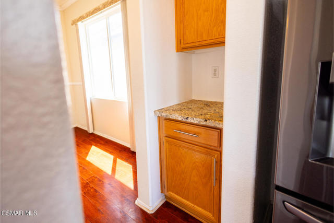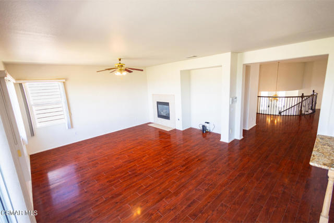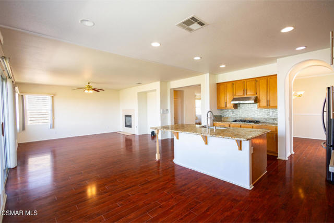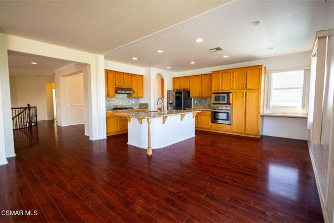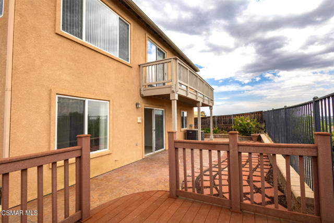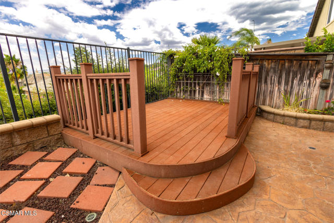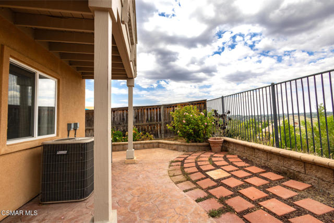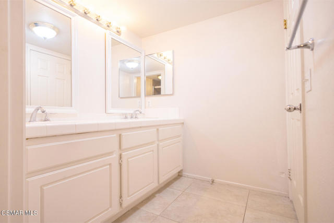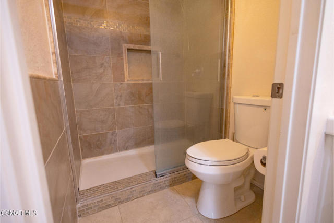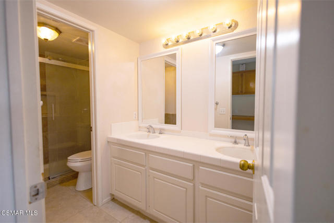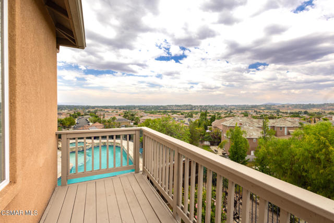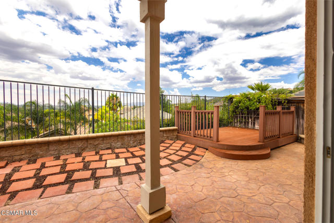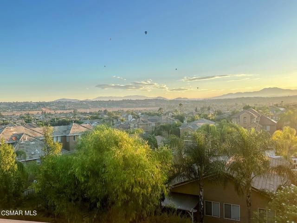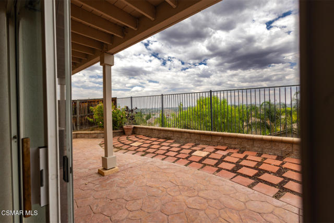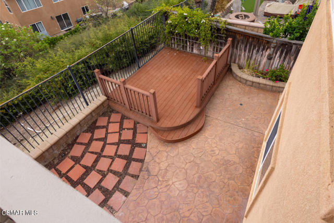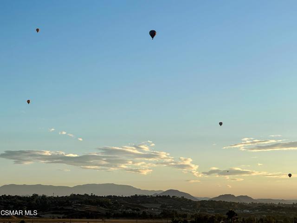44547 Kingston Drive, Temecula, CA 92592
Contact Silva Babaian
Schedule A Showing
Request more information
- MLS#: 224003267 ( Single Family Residence )
- Street Address: 44547 Kingston Drive
- Viewed: 4
- Price: $935,000
- Price sqft: $252
- Waterfront: Yes
- Wateraccess: Yes
- Year Built: 2003
- Bldg sqft: 3717
- Bedrooms: 5
- Total Baths: 3
- Full Baths: 2
- 1/2 Baths: 1
- Garage / Parking Spaces: 6
- Days On Market: 155
- Additional Information
- County: RIVERSIDE
- City: Temecula
- Zipcode: 92592
- Subdivision: Custom 4179
- District: Temecula Unified
- Provided by: Rumi Realty Group
- Contact: Payman Payman

- DMCA Notice
-
DescriptionThis beautiful home is located in Chelsea Estates. The property is in a quiet cul de sac with a panoramic view of the City. This property has low taxes, a low HOA, and access to the best schools in Temecula School District; making it the perfect place to call home. This location is very close to all the renowned Temecula vineyards, and offers a perfect blend of comfort and convenience with a lot of places to shop, eat and relax. This home has 5 spacious bedrooms. One of the bedrooms is an extra large room that can be used as an extra office or any room you desire. It has 2 1/2 bathrooms, and an attached 2 car garage. The beautiful view from the backyard and the second floor makes it an attractive space for entertaining guests. The front door opens into a beautiful hallway with tile flooring, and high ceilings. The spacious open floor plan includes two separate family rooms, with one located on first floor, and one on the second floor. There's a large dining room, and an additional living room and family room upstairs with a cozy gas fireplace: which makes it ideal for gatherings and entertaining guests. The primary suite is a private oasis, featuring two walk in closets. The primary bath offers dual sinks, a large bathtub, and separate double showers with lots of light coming in through the daytime skylight. There are remote controlled lights and ceiling fans in most rooms. The Primary suite with a separate office is located upstairs, and 3 bedrooms, and a large den is downstairs with a full bathroom with dual vanities. The kitchen features a new LG French door stainless steel refrigerator, and stainless steel appliances with a microwave/oven and a separate convection oven. The kitchen has a lot of space with a glass sliding door and windows all around that fills the house with lots of natural light and leads you to the balcony with the most panoramic view. The large center island has a beautiful stone countertop that matches the rest of the kitchen countertops. There are recessed lightings throughout the main areas of the house, including the hallways. There's a whole house high speed ventilation and cooling fan, an intercom and entertainment system, central heating and air with two A/Cs (one for downstairs and one for upstairs), a pre wired alarm system, and a central vacuum system. The owners recently replaced the water heater. The whole house is on a water softener system. This exceptional home offers the perfect combination of comfort, and convenience. Don't miss the opportunity to make this dream home yours!
Property Location and Similar Properties
Features
Accessibility Features
- 36 Inch Or More Wide Halls
Appliances
- Dishwasher
- Water Line to Refrigerator
- Vented Exhaust Fan
- Refrigerator
- Disposal
- Convection Oven
- Self Cleaning Oven
- Double Oven
- Range Hood
- Microwave
- Gas Cooking
- Gas Water Heater
Association Amenities
- Biking Trails
- Tennis Court(s)
- Playground
- Maintenance Grounds
- Hiking Trails
Association Fee
- 40.00
Association Fee Frequency
- Monthly
Common Walls
- No Common Walls
Construction Materials
- Stucco
Cooling
- Gas
- Electric
- Central Air
- Dual
Days On Market
- 77
Door Features
- Sliding Doors
Eating Area
- In Family Room
- Family Kitchen
- Dining Room
- Breakfast Counter / Bar
- Breakfast Nook
Entry Location
- Mid Level
Fencing
- Privacy
- Wood
- Wrought Iron
Fireplace Features
- Gas
- Family Room
Flooring
- Carpet
- Laminate
Garage Spaces
- 2.00
Green Energy Efficient
- Appliances
- Water Heater
Heating
- Natural Gas
- Central
- Forced Air
- Fireplace(s)
Inclusions
- both refrigerators
- Washer
- Dryer
- all Appliances
- All Ceiling Fans and Light fixtures are included in the sale.
Interior Features
- Intercom
- Storage
- Open Floorplan
- Living Room Balcony
- Crown Molding
- Chair Railings
- Recessed Lighting
- Pantry
- Balcony
Landleaseamount
- 0.00
Laundry Features
- Gas & Electric Dryer Hookup
- Individual Room
- Inside
Levels
- Two
Lockboxtype
- See Remarks
Lot Features
- Yard
- Walkstreet
- Paved
- Landscaped
- Back Yard
- Lawn
- Cul-De-Sac
- Park Nearby
- Sprinklers Drip System
- Sprinklers Timer
- Sprinkler System
- Sprinklers On Side
- Sprinklers In Rear
- Sprinklers In Front
Parcel Number
- 966100014
Parking Features
- Concrete
- Gravel
- Driveway
- Garage - Single Door
Patio And Porch Features
- Porch
Postalcodeplus4
- 5622
Property Type
- Single Family Residence
Roof
- Clay
- Tile
School District
- Temecula Unified
Security Features
- Carbon Monoxide Detector(s)
- Smoke Detector(s)
- Fire and Smoke Detection System
- Wired for Alarm System
- Firewall(s)
- Security Lights
Sewer
- Public Sewer
Subdivision Name Other
- custom - 4179
View
- City Lights
- Panoramic
- Hills
Water Source
- Public
Window Features
- Skylight(s)
- Blinds
Year Built
- 2003
Year Built Source
- Assessor
Zoning
- Residential

