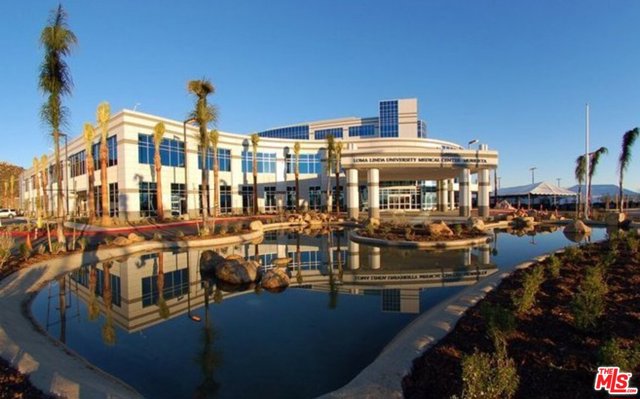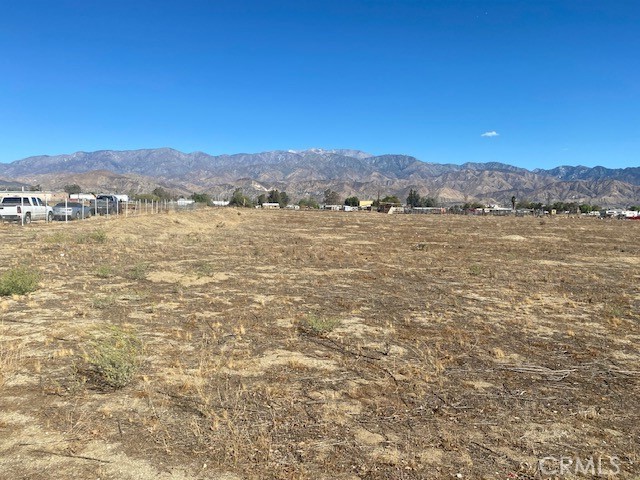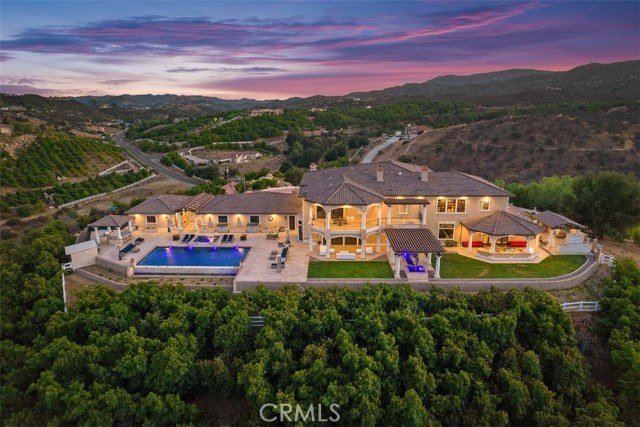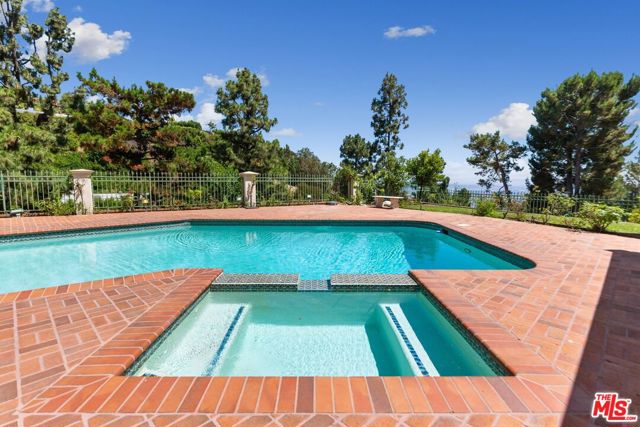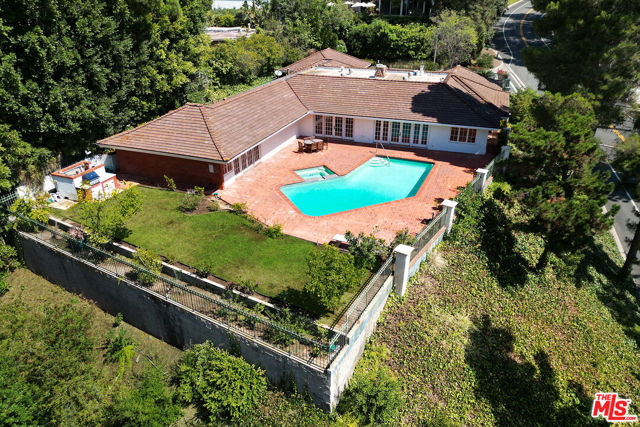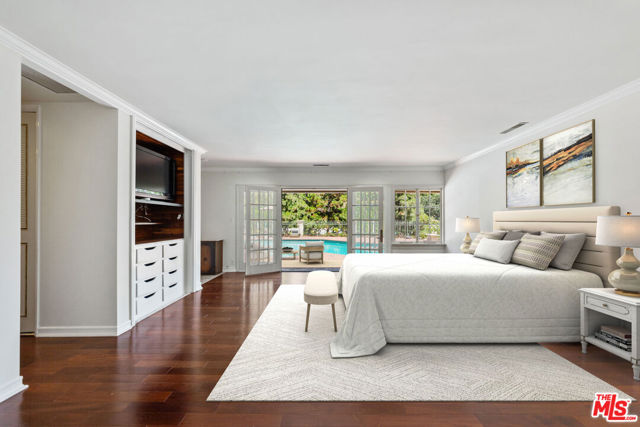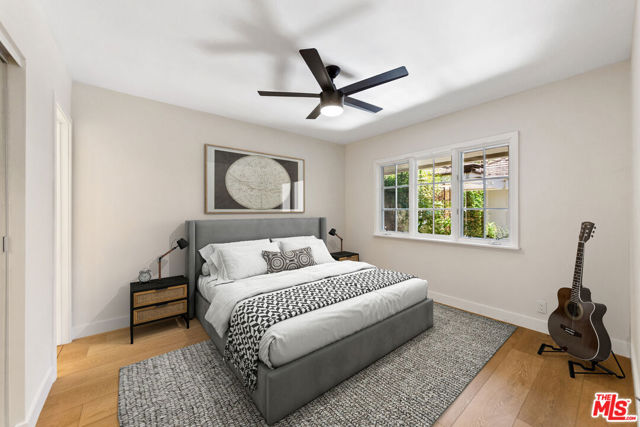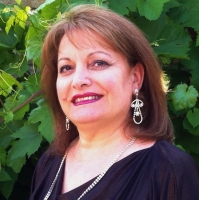500 Leslie Lane, Beverly Hills, CA 90210
Contact Silva Babaian
Schedule A Showing
Request more information
- MLS#: 24422811 ( Single Family Residence )
- Street Address: 500 Leslie Lane
- Viewed: 2
- Price: $7,999,000
- Price sqft: $2,017
- Waterfront: No
- Year Built: 1962
- Bldg sqft: 3966
- Bedrooms: 4
- Total Baths: 5
- Full Baths: 5
- Garage / Parking Spaces: 3
- Days On Market: 154
- Additional Information
- County: LOS ANGELES
- City: Beverly Hills
- Zipcode: 90210
- Provided by: Nourmand & Associates-BH
- Contact: Rochelle Rochelle

- DMCA Notice
-
DescriptionWelcome to the epitome of Mid Century Modern design in the prestigious Trousdale Estates of Beverly Hills. The heart of this home is a spacious formal living room featuring curved walls and a stylish wet bar, perfect for entertaining guests. Adjacent to this is a cozy den with a dramatic stone wall and fireplace, ideal for relaxed gatherings or intimate evenings.The kitchen is a culinary delight, equipped with two refrigerators, a six burner range, dual wall ovens, a breakfast nook, and a pass through window to the dining room. The primary bedroom opens to a lush backyard offering city views, a pool and spa, and an outdoor BBQ grill, making it ideal for alfresco gatherings.With three additional bedrooms, this estate is perfect for the whole family. Trousdale Estates is renowned for its panoramic views, privacy, and luxury, showcasing Mid Century Modern homes by influential architects amidst spectacular scenery. Embrace this iconic era and make this premier fixer upper or flip your own.
Property Location and Similar Properties
Features
Appliances
- Dishwasher
- Refrigerator
Architectural Style
- Mid Century Modern
Common Walls
- No Common Walls
Cooling
- Central Air
Country
- US
Door Features
- French Doors
Fireplace Features
- Den
Flooring
- Tile
Heating
- Central
Interior Features
- Ceiling Fan(s)
Laundry Features
- Washer Included
- Dryer Included
- Individual Room
Levels
- One
Living Area Source
- Appraiser
Lot Features
- Lawn
- Yard
Parcel Number
- 4391018019
Parking Features
- Carport
- Attached Carport
Pool Features
- In Ground
Postalcodeplus4
- 1922
Property Type
- Single Family Residence
Property Condition
- Fixer
Security Features
- Automatic Gate
Spa Features
- In Ground
View
- City Lights
- Trees/Woods
- Pool
Year Built
- 1962
Zoning
- BHR1*

