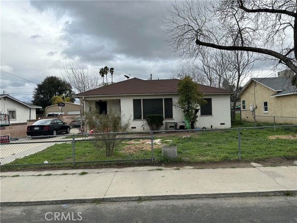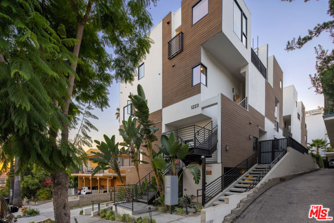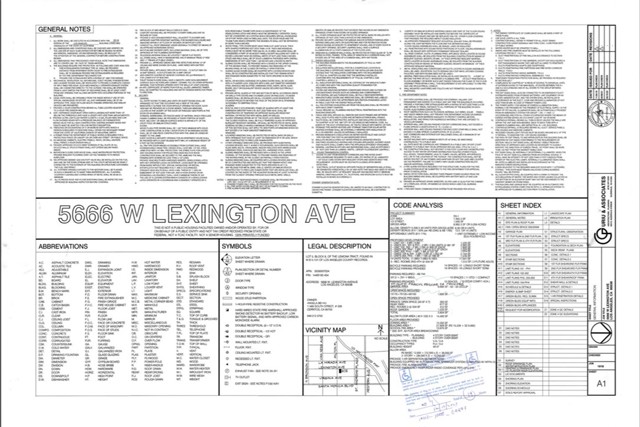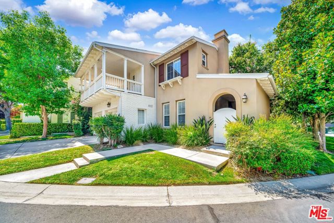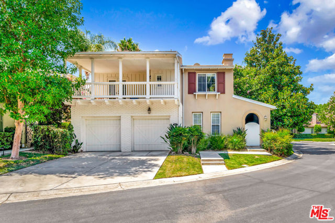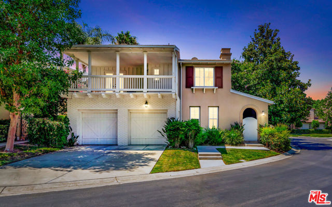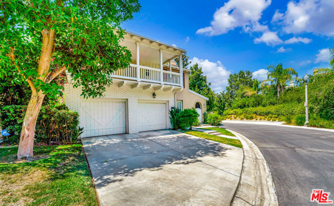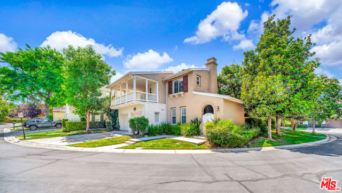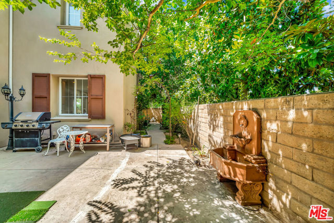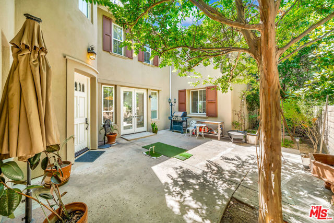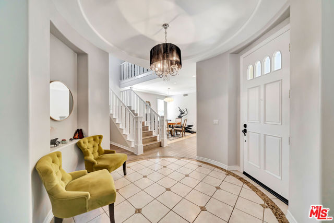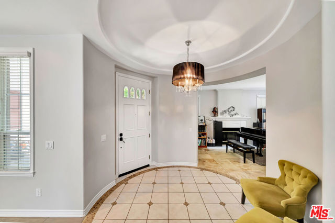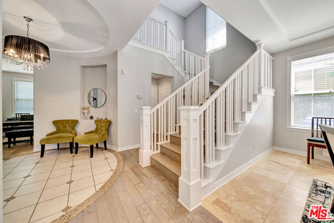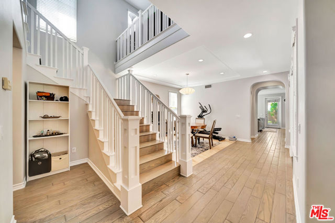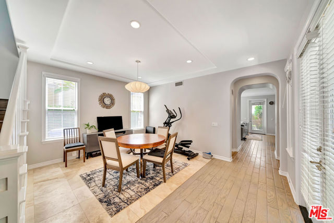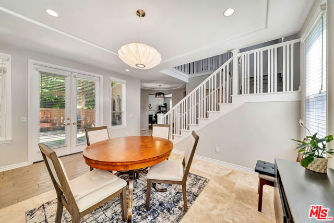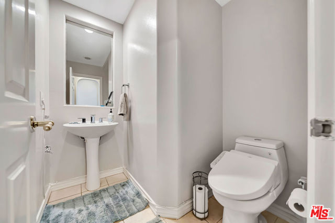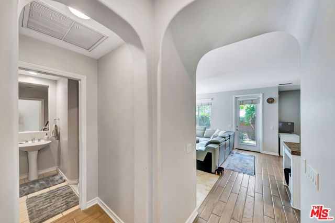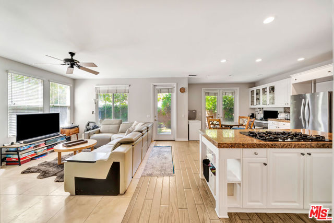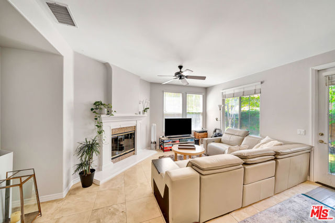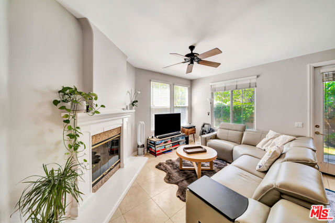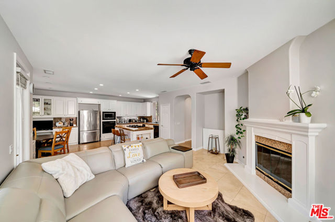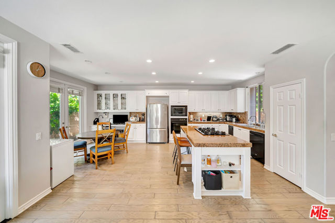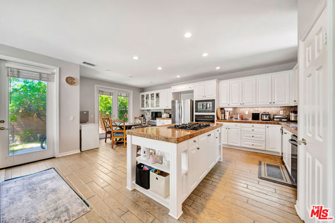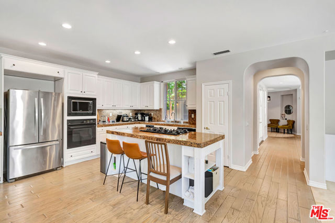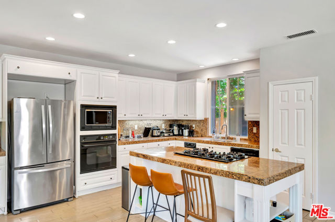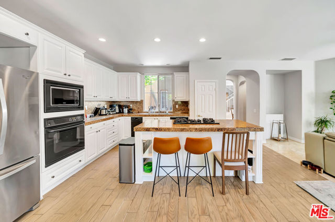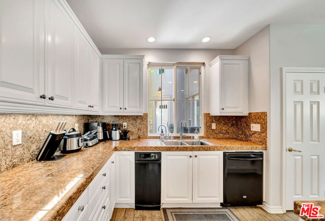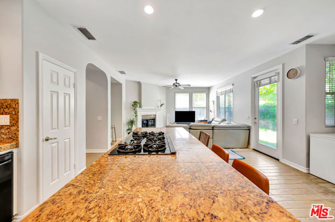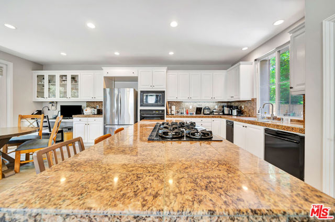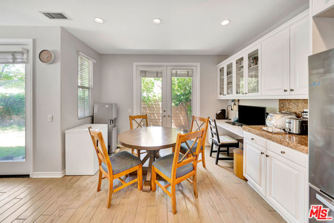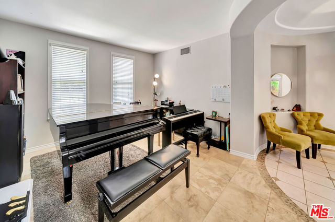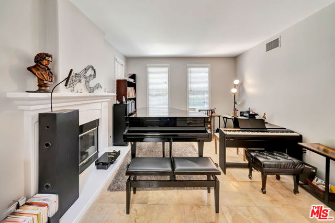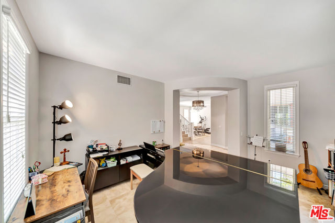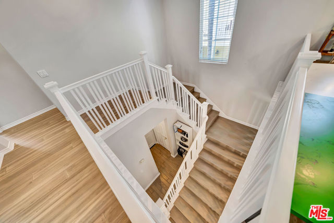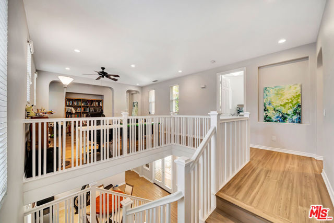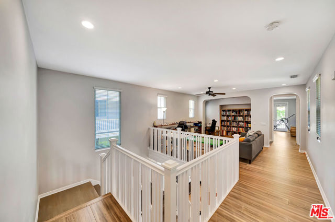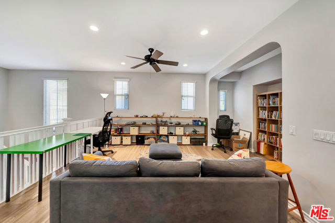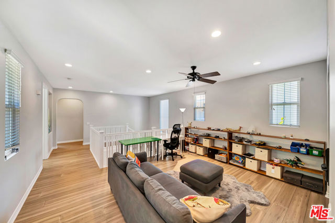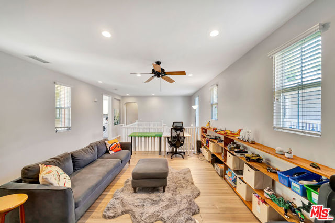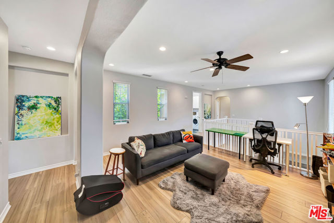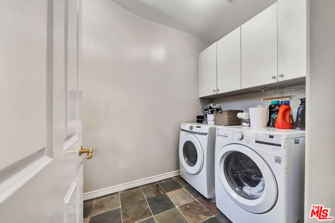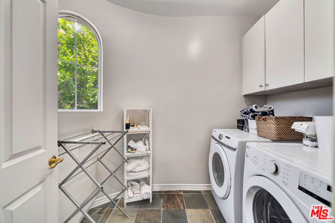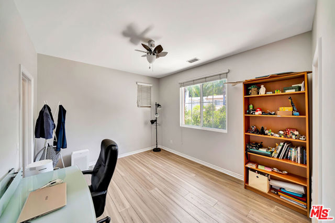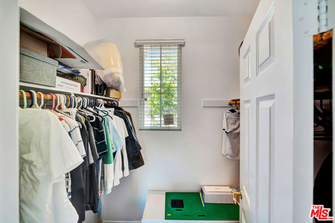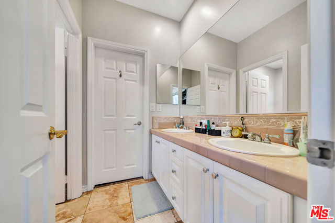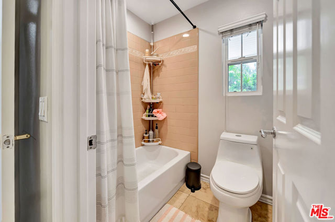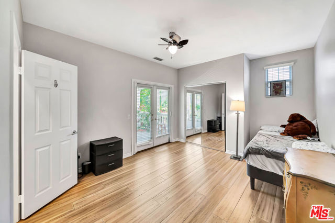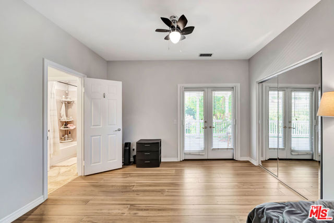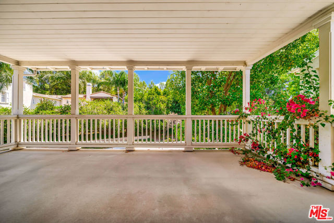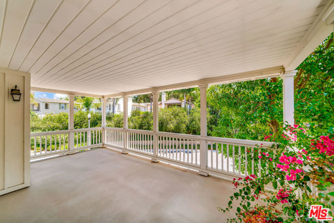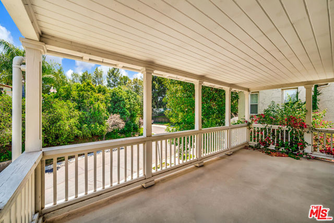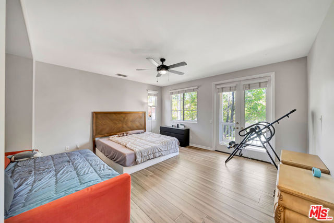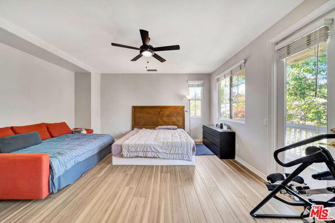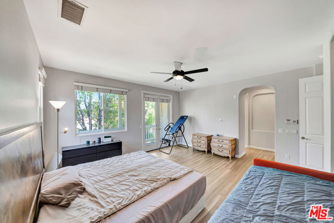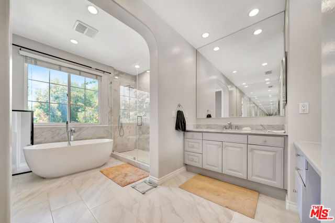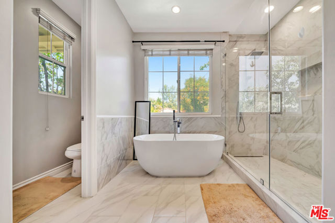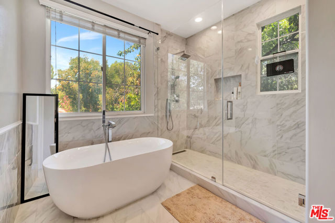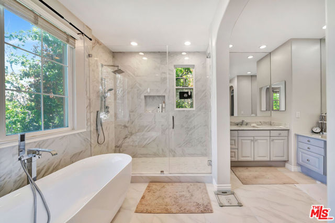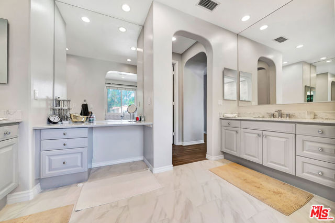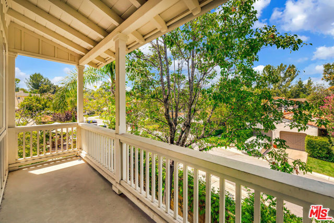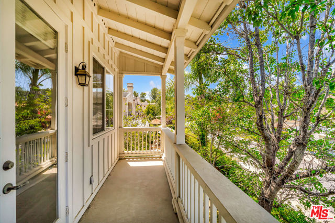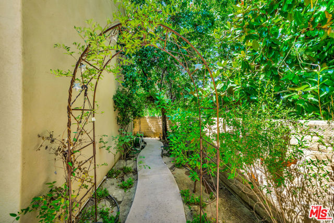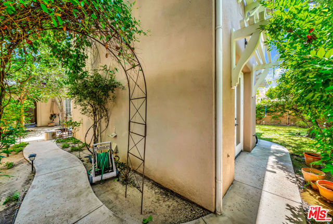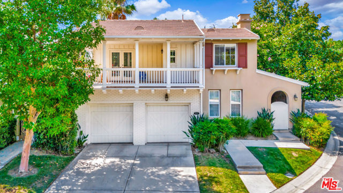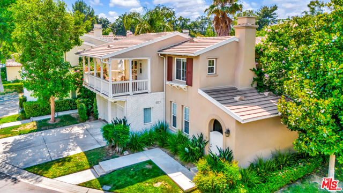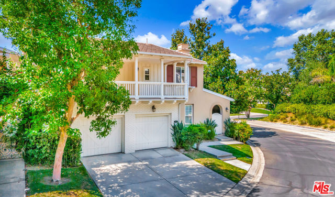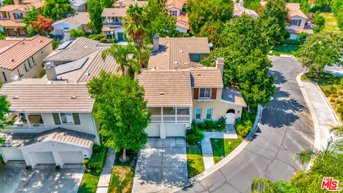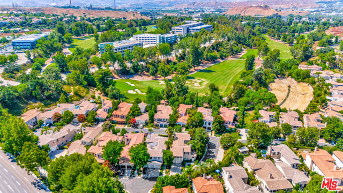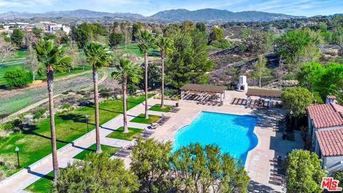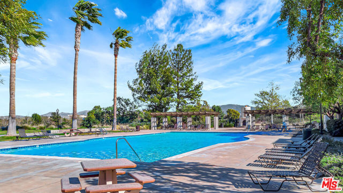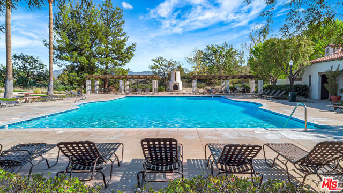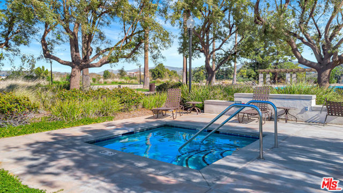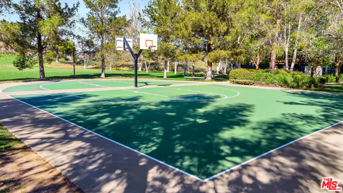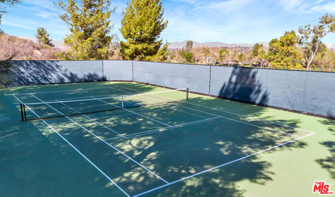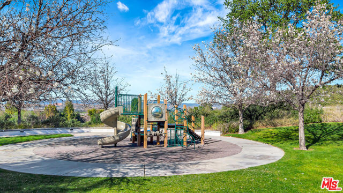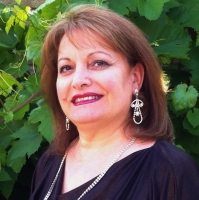26811 Brookhollow Drive, Valencia, CA 91355
Contact Silva Babaian
Schedule A Showing
Request more information
- MLS#: 24423627 ( Single Family Residence )
- Street Address: 26811 Brookhollow Drive
- Viewed: 9
- Price: $1,275,000
- Price sqft: $408
- Waterfront: No
- Year Built: 2000
- Bldg sqft: 3125
- Bedrooms: 3
- Total Baths: 3
- Full Baths: 2
- 1/2 Baths: 1
- Garage / Parking Spaces: 4
- Days On Market: 140
- Acreage: 5.89 acres
- Additional Information
- County: LOS ANGELES
- City: Valencia
- Zipcode: 91355
- District: William S. Hart Union
- Provided by: Equity Union
- Contact: Justin Justin

- DMCA Notice
-
DescriptionDiscover unparalleled luxury and comfort in this stunning 3 bedroom, 3 bathroom executive home, nestled in the prestigious Valencia Woodlands community. Boasting over 3,100 square feet of impeccably designed living space, this residence offers a perfect blend of elegance and modern convenience. As you enter through the charming courtyard, you'll be greeted by a sense of tranquility and beauty. Step inside to a grand foyer that leads to the formal living and dining rooms, both bathed in abundant natural light. The spacious and inviting ambiance sets the stage for both intimate gatherings and grand celebrations. The heart of the home is the expansive kitchen, which seamlessly opens to the family room, creating an ideal space for entertaining. Featuring a central island with a cooktop, ample white cabinetry, and exquisite granite tile countertops, this kitchen is a chef's dream come true. Upstairs, a generous loft area provides a versatile space for a home office, media room, or play area. The thoughtfully designed layout includes a convenient laundry room and three spacious bedrooms. The two secondary bedrooms are connected by a Jack and Jill bathroom, each offering walk in closets and access to a large, serene balcony. The master suite is a true sanctuary, complete with a private balcony that offers picturesque views. Indulge in the luxurious master bathroom, which was fully remodeled to include a soaking tub, a tiled shower with a glass enclosure, and dual vanities. The spacious walk in closet provides ample storage for all your needs. Valencia Woodlands is one of the most coveted neighborhoods, offering an array of resort like amenities that enhance your lifestyle. Enjoy the sparkling pool, relaxing spa, and well maintained playground area. Explore the scenic biking/walking trails and sport courts, perfect for outdoor enthusiasts. This gated community features 24/7 security, ensuring peace of mind and exclusivity. Being conveniently located with easy freeway access, this home is in close proximity to premier shopping, dining, groceries, and entertainment options. Zoned for the top rated schools in Santa Clarita, it is the perfect setting for families seeking both luxury and a vibrant community. To top it off, this is one of the very few communities in all of Santa Clarita that has NO MELLO ROOS!
Property Location and Similar Properties
Features
Appliances
- Dishwasher
- Disposal
- Microwave
- Built-In
- Oven
Association Amenities
- Picnic Area
- Pool
- Sport Court
- Spa/Hot Tub
- Security
- Tennis Court(s)
- Biking Trails
- Hiking Trails
Association Fee
- 399.00
Association Fee Frequency
- Monthly
Common Walls
- No Common Walls
Construction Materials
- Brick
- Stucco
Cooling
- Central Air
Country
- US
Door Features
- French Doors
Eating Area
- Dining Room
- In Kitchen
- Breakfast Counter / Bar
- Breakfast Nook
Fencing
- Block
Fireplace Features
- Family Room
- Living Room
Flooring
- Tile
Garage Spaces
- 2.00
Heating
- Central
Interior Features
- Ceiling Fan(s)
- Recessed Lighting
- High Ceilings
- Open Floorplan
Laundry Features
- Washer Included
- Dryer Included
- Individual Room
- Upper Level
Levels
- Two
Parcel Number
- 2861060066
Parking Features
- Direct Garage Access
- Garage - Two Door
- Private
- Side by Side
- Driveway
- Controlled Entrance
- Covered
- Guest
Pool Features
- Association
- Heated
- Community
Postalcodeplus4
- 4952
Property Type
- Single Family Residence
School District
- William S. Hart Union
Security Features
- Gated with Guard
- Gated Community
- Carbon Monoxide Detector(s)
- Card/Code Access
- Guarded
- 24 Hour Security
- Smoke Detector(s)
Spa Features
- Association
- Community
- Heated
Uncovered Spaces
- 2.00
View
- Trees/Woods
- Peek-A-Boo
Virtual Tour Url
- https://www.zillow.com/view-3d-home/5140efc6-5b84-4523-bdae-ad9f31096b23?setAttribution=mls&wl=true&utm_source=dashboard
Window Features
- Double Pane Windows
- Blinds
Year Built
- 2000
Zoning
- SCUR3

