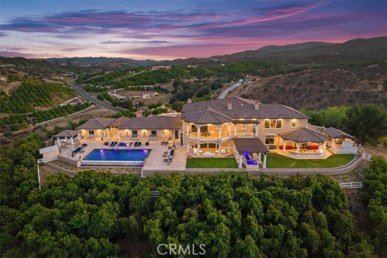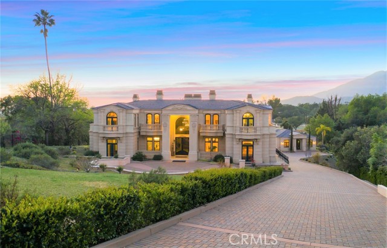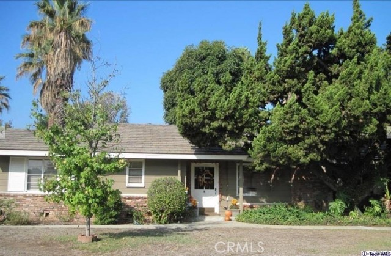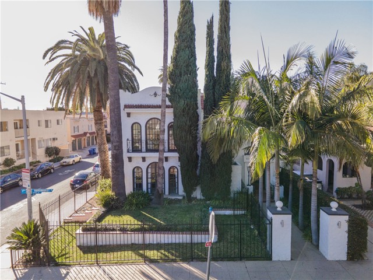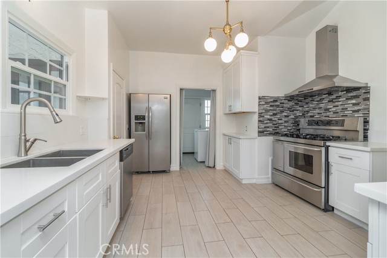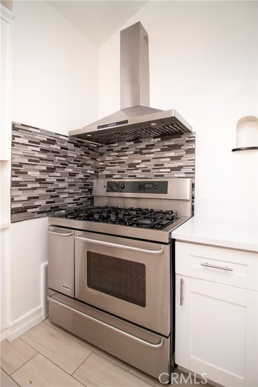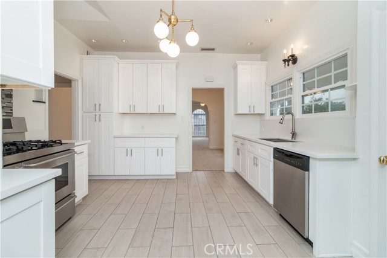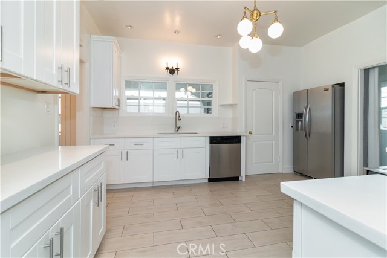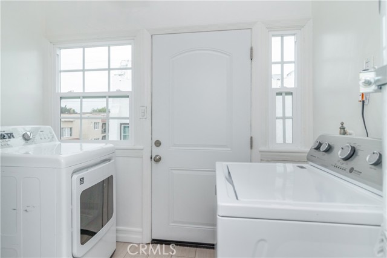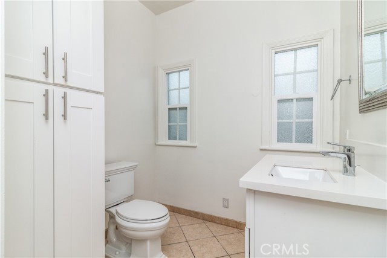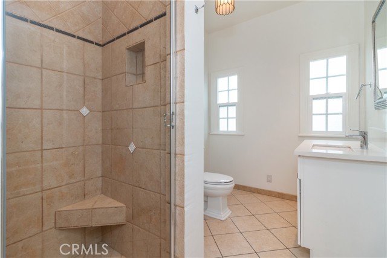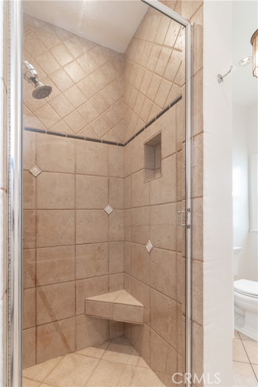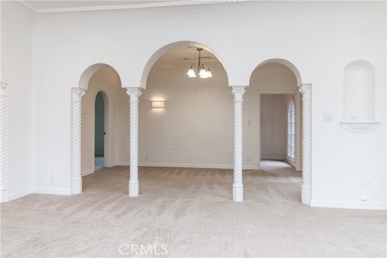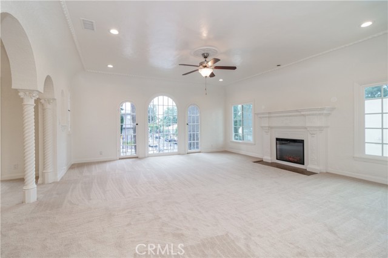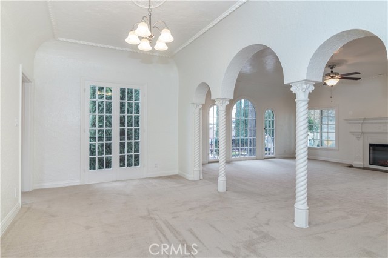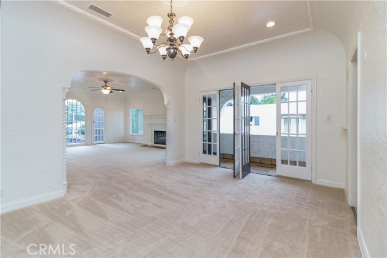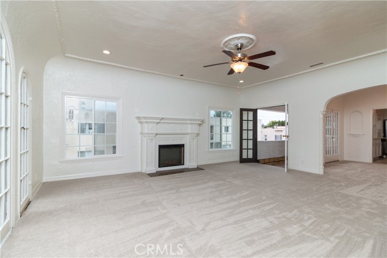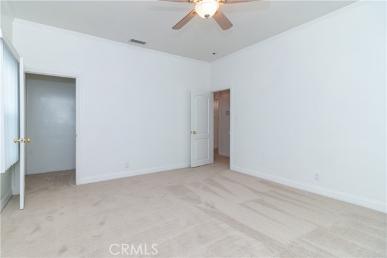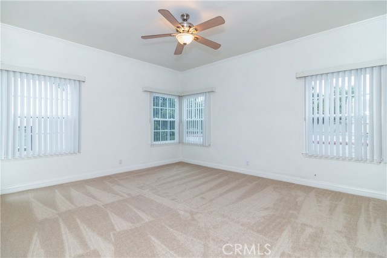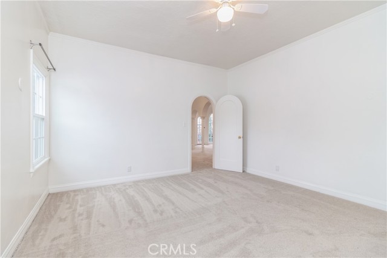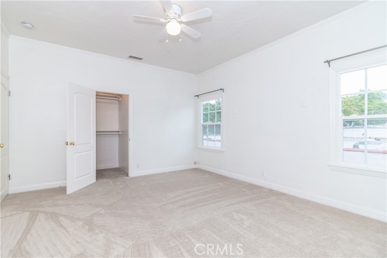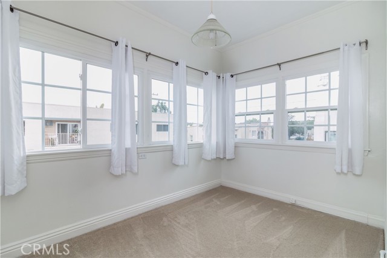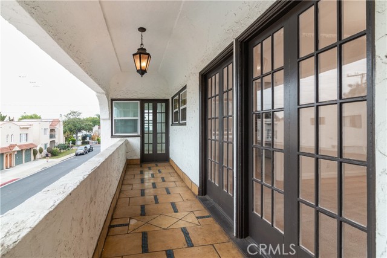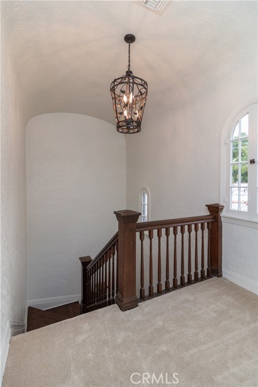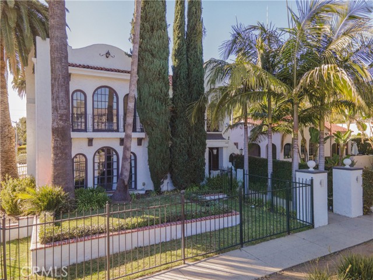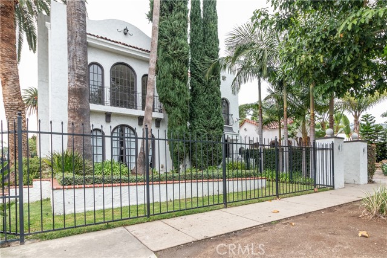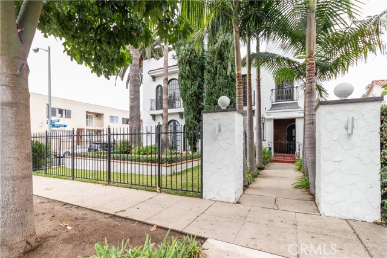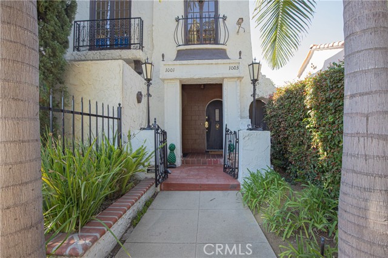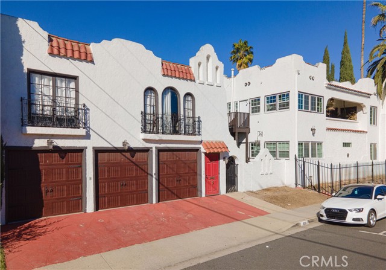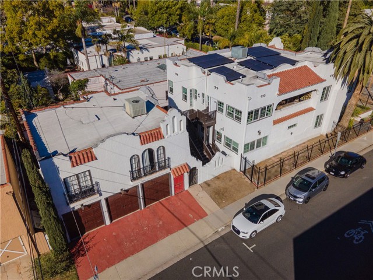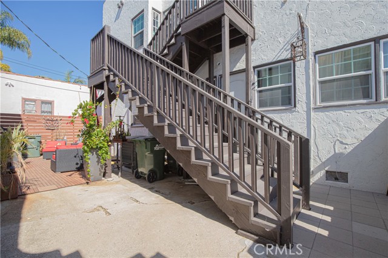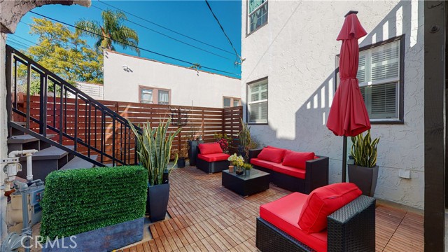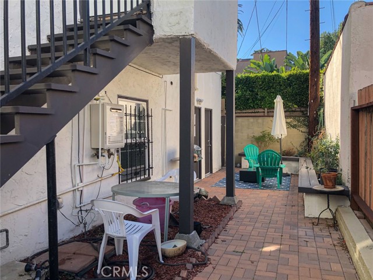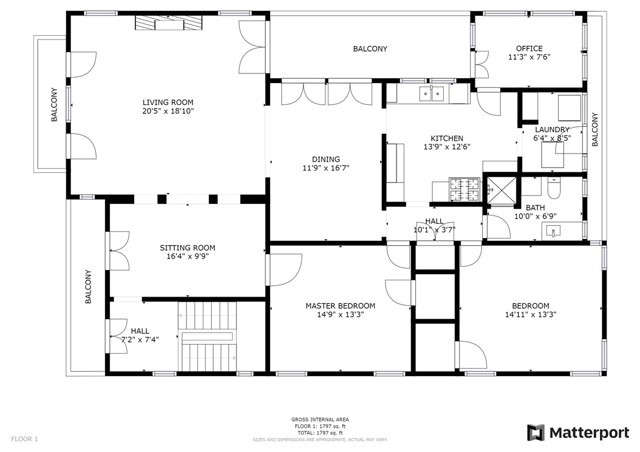1003 Havenhurst Drive, West Hollywood, CA 90046
Contact Silva Babaian
Schedule A Showing
Request more information
- MLS#: OC24160728 ( Apartment )
- Street Address: 1003 Havenhurst Drive
- Viewed: 2
- Price: $4,300
- Price sqft: $2
- Waterfront: Yes
- Wateraccess: Yes
- Year Built: 1925
- Bldg sqft: 1797
- Bedrooms: 2
- Total Baths: 1
- Full Baths: 1
- Garage / Parking Spaces: 1
- Days On Market: 248
- Additional Information
- County: LOS ANGELES
- City: West Hollywood
- Zipcode: 90046
- District: Los Angeles Unified
- Elementary School: LAUREL
- High School: FAIRFA
- Provided by: Assurance Properties
- Contact: William William

- DMCA Notice
-
DescriptionArchitecturally stunning and upgraded top level Spanish style gem with high ceilings with an open layout for a light and bright feel. Property features an updated kitchen and bath with newer cabinets, quartz counter tops, extra deep stainless sink, designer pull out faucet, high end stainless steel appliances including refrigerator, upgraded windows, fireplace and LED recessed lighting. The unit features central air and heat, washer and dryer in unit, walk in closets, 1 garage space, and shared sanctuary in the backyard. Can be used as a 2 bedroom plus office or 3 bedrooms and has a balcony with water included in the lease. Centrally located between Santa Monica, Crescent Heights and Melrose with an abundance of shopping (Melrose boutiques, the Grove, Beverly Center), restaurants, entertainment and public transportation.
Property Location and Similar Properties
Features
Additional Rent For Pets
- See Remarks
Appliances
- Dishwasher
- Disposal
- Gas Oven
- Gas Range
- Gas Cooktop
- Refrigerator
Architectural Style
- Spanish
Assessments
- Unknown
Association Fee
- 0.00
Common Walls
- 1 Common Wall
- No One Above
Cooling
- Central Air
Country
- US
Creditamount
- 50
Credit Check Paid By
- Tenant
Days On Market
- 70
Current Financing
- None
Depositpets
- 1000
Depositsecurity
- 4300
Eating Area
- Dining Room
Elementary School
- LAUREL2
Elementaryschool
- Laurel
Entry Location
- Ground Level With Steps
Fireplace Features
- Living Room
Flooring
- Carpet
- Tile
Furnished
- Unfurnished
Garage Spaces
- 1.00
Heating
- Central
High School
- FAIRFA
Highschool
- Fairfax
Inclusions
- Landscaper
- Water
- Washer/Dryer and Refrigerator
Interior Features
- 2 Staircases
- Balcony
- Ceiling Fan(s)
- Granite Counters
- High Ceilings
- Living Room Balcony
- Pantry
- Recessed Lighting
- Storage
- Unfurnished
Laundry Features
- Common Area
- Dryer Included
- In Kitchen
- Washer Included
Levels
- Two
Living Area Source
- Estimated
Lockboxtype
- See Remarks
Lot Features
- Back Yard
- Front Yard
- Landscaped
- Lawn
- Sprinkler System
- Yard
Parcel Number
- 5529018013
Parking Features
- Garage
Patio And Porch Features
- Patio
- Patio Open
Pets Allowed
- Breed Restrictions
- Call
- Number Limit
- Size Limit
Pool Features
- None
Property Type
- Apartment
Rent Includes
- Gardener
- Trash Collection
- Water
Road Surface Type
- Paved
- Privately Maintained
School District
- Los Angeles Unified
Sewer
- Public Sewer
Spa Features
- None
Totalmoveincosts
- 8600.00
Transferfee
- 0.00
Transferfeepaidby
- Tenant
Utilities
- Electricity Connected
- Natural Gas Connected
- Phone Available
- Sewer Connected
- Water Connected
View
- Mountain(s)
Virtual Tour Url
- https://my.matterport.com/show/?m=1f5FodHjDvq
Water Source
- Public
Window Features
- Double Pane Windows
Year Built
- 1925
Year Built Source
- Assessor

