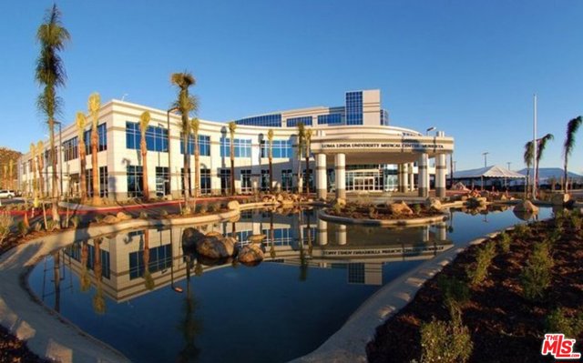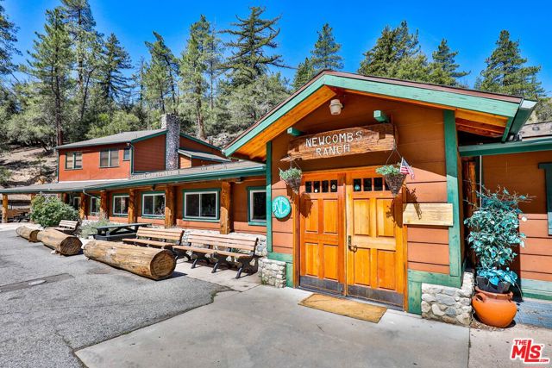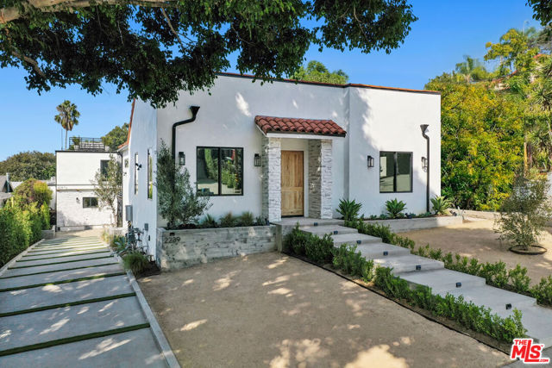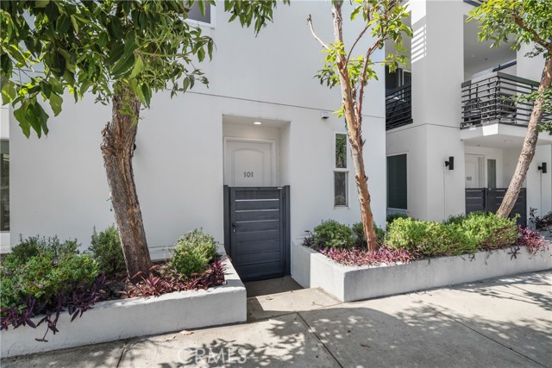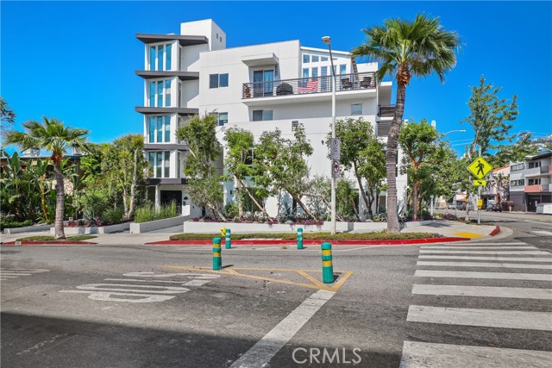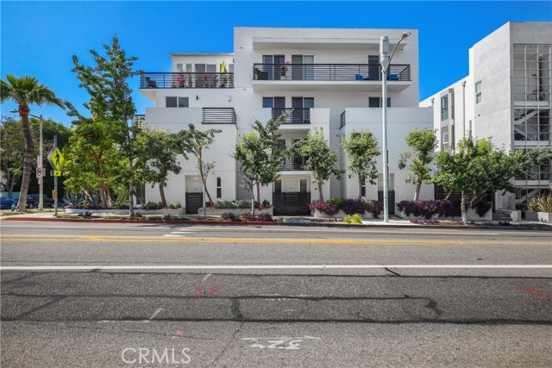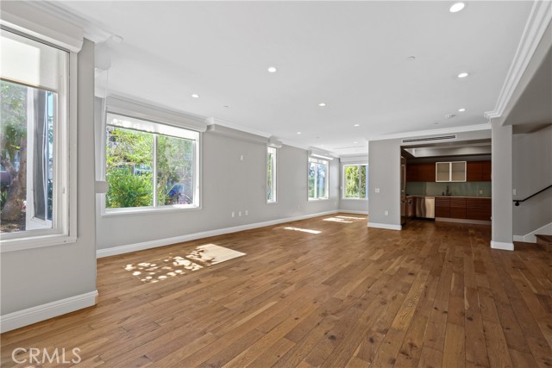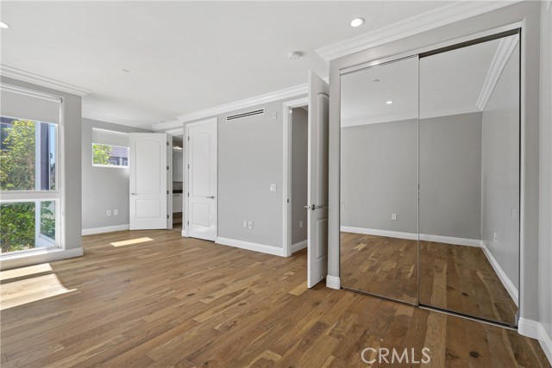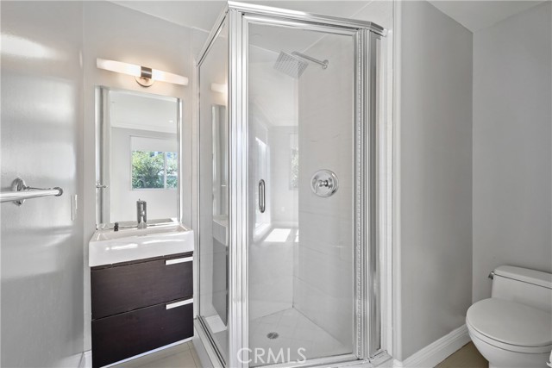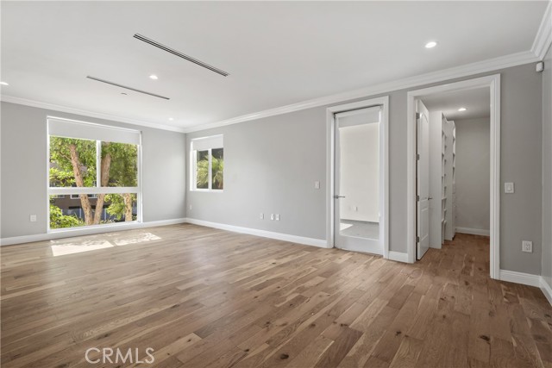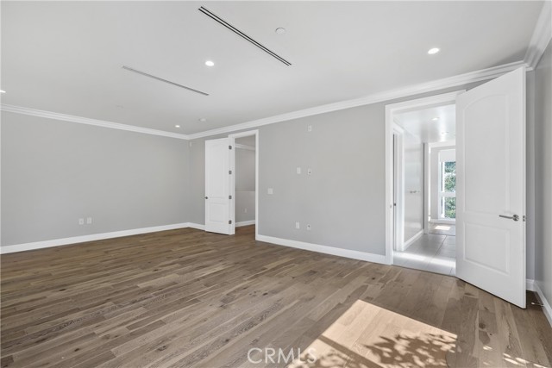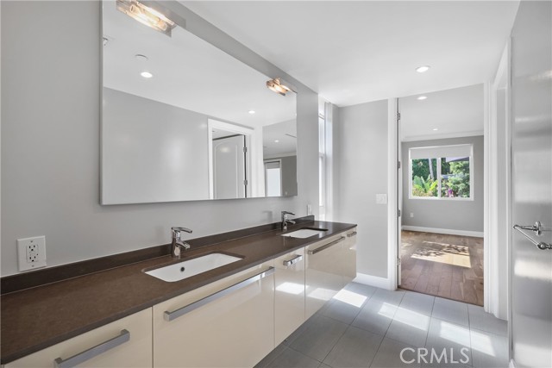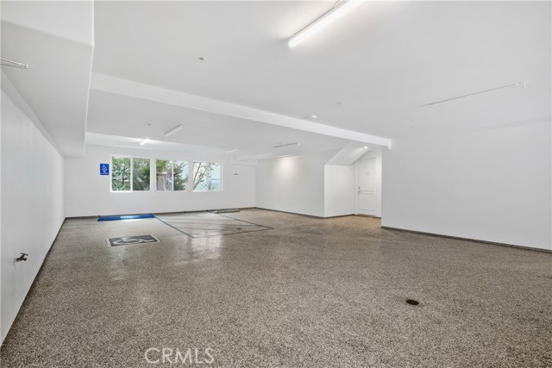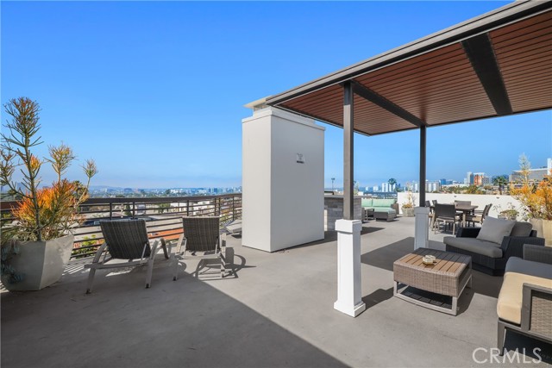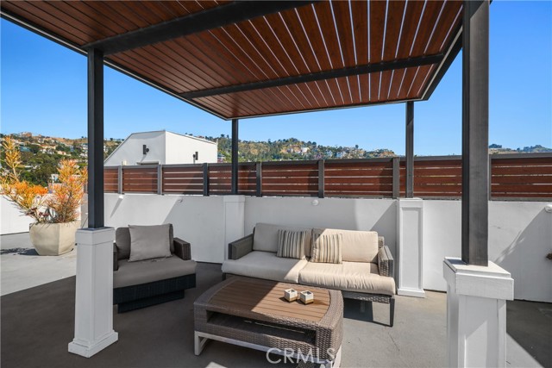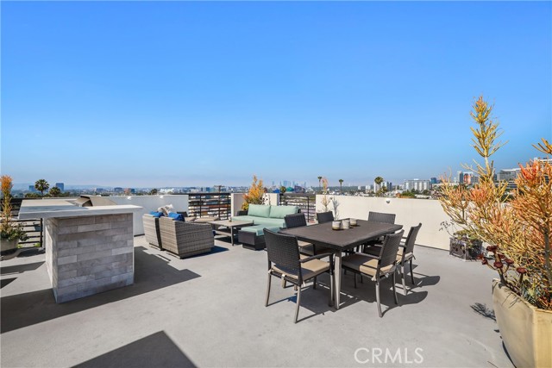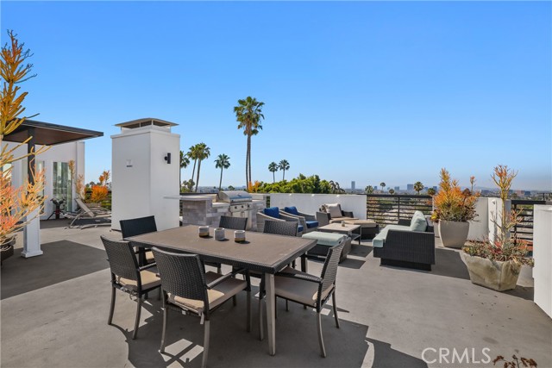1283 Havenhurst Drive, West Hollywood, CA 90046
Contact Silva Babaian
Schedule A Showing
Request more information
- MLS#: SW24155786 ( Condominium )
- Street Address: 1283 Havenhurst Drive
- Viewed: 11
- Price: $10,000,000
- Price sqft: $0
- Waterfront: No
- Year Built: 2008
- Bldg sqft: 0
- Days On Market: 149
- Additional Information
- County: LOS ANGELES
- City: West Hollywood
- Zipcode: 90046
- Provided by: Martin Conde, Broker
- Contact: Martin Martin

- DMCA Notice
-
DescriptionWe are pleased to present for sale 1283 Havenhurst Drive, a rare opportunity to acquire an eight unit, newer construction, luxury condominium complex at below market condo comp pricing. Nestled in one of the nation's most coveted zip codes, this exquisite property was constructed in 2008 and elegantly renovated in 2021, showcasing a desirable mix of spacious condominiums that epitomize modern living. Each unit is adorned with upscale finishes, including custom wood flooring, top of the line Bosch appliances, real wood cabinets, soundproof windows, as well as central heating and cooling. Residents will appreciate the convenience of tankless water heaters, newly renovated balconies, and multiple private entrances for effortless access. The propertys exterior has also undergone extensive enhancements, culminating in a visually stunning aesthetic that features a serene 360 degree rooftop deck and an inviting courtyardperfect for entertaining guests or enjoying peaceful moments in the sun. The property boasts a prime location in a sophisticated and vibrant neighborhood known for its blend of classic charm and modern luxury. The surrounding area is characterized by a mix of architecturally significant homes and contemporary apartment buildings, tree lined streets, and an overall aesthetic that is quintessentially Californian. This particular location offers a blend of urban living with the serenity of a more residential neighborhood, providing a retreat like feel amidst the bustling city life.
Property Location and Similar Properties
Features
Appliances
- Gas Range
- High Efficiency Water Heater
- Range Hood
- Tankless Water Heater
Assessments
- None
Association Amenities
- Barbecue
- Outdoor Cooking Area
Building Area Total
- 12990.00
Commoninterest
- Condominium
Common Walls
- 1 Common Wall
Cooling
- Central Air
Country
- US
Days On Market
- 30
Electric Expense
- 0.00
Entry Location
- Main
Fireplace Features
- None
Flooring
- Wood
Fuel Expense
- 0.00
Garage Spaces
- 18.00
Heating
- Central
Insurance Expense
- 0.00
Interior Features
- Balcony
- Elevator
- High Ceilings
- Intercom
- Living Room Balcony
- Open Floorplan
- Quartz Counters
- Storage
- Wired for Data
Laundry Features
- Gas Dryer Hookup
- Individual Room
Laundry Income
- 0.00
Levels
- Three Or More
Lockboxtype
- Call Listing Office
Lot Features
- 6-10 Units/Acre
- Corner Lot
- Landscaped
- Level with Street
- Lot 10000-19999 Sqft
Netoperatingincome
- 350712.00
Parcel Number
- 5554016071
Parking Features
- Subterranean
Pool Features
- None
Postalcodeplus4
- 5078
Professionalmanagementexpense
- 0.00
Property Type
- Condominium
Property Condition
- Turnkey
Roof
- Other
Security Features
- Gated Community
- Smoke Detector(s)
Sewer
- Public Sewer
Sourcesystemid
- CRM
Sourcesystemkey
- 419925641:CRM
Totalexpenses
- 0.00
Trash Expense
- 0.00
Utilities
- Cable Connected
- Electricity Connected
- Natural Gas Connected
- Sewer Connected
- Water Connected
Vacancyallowance
- 16191
Views
- 11
Virtual Tour Url
- https://youtu.be/2hylxfCq_Jg?si=oT11jDWHiaGTVcw0
Water Sewer Expense
- 0.00
Water Source
- Public
Window Features
- Double Pane Windows
- ENERGY STAR Qualified Windows
Workmanscompensationexpense
- 0.00
Year Built
- 2008
Year Built Source
- Public Records
Zoning
- WDR4*

