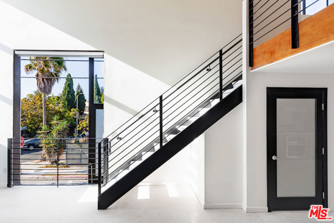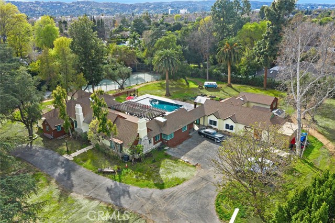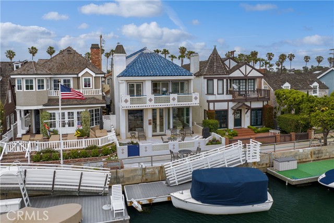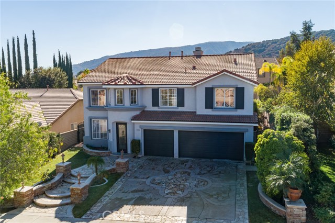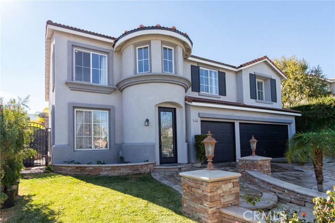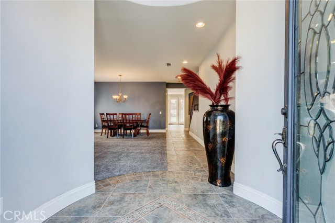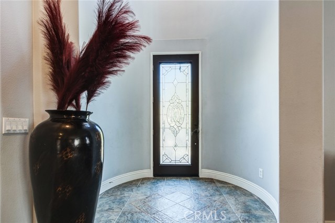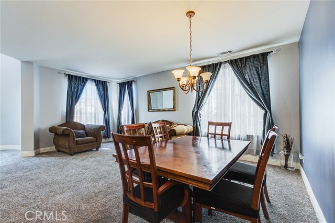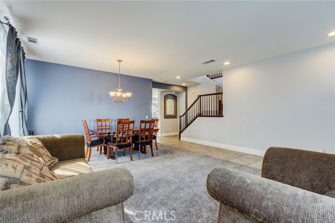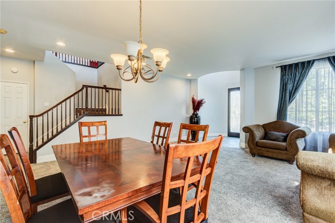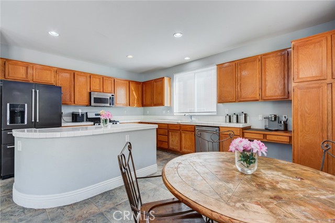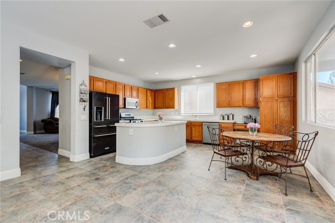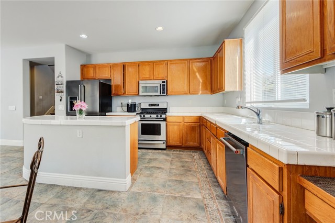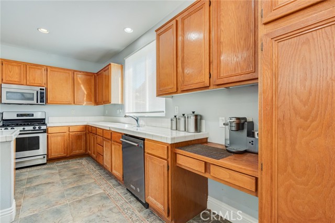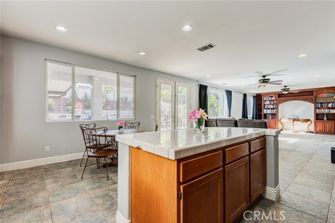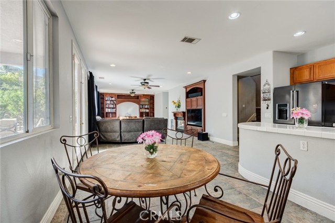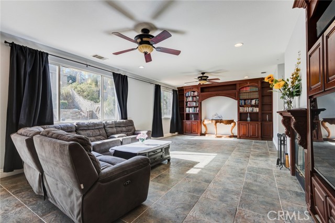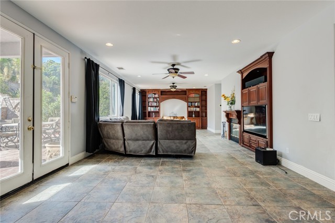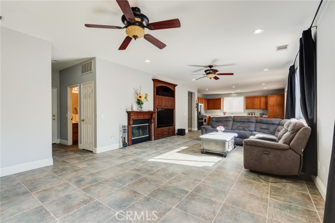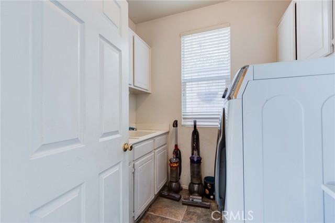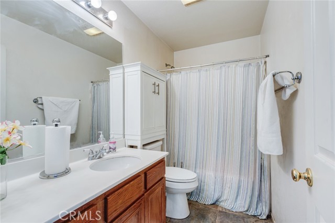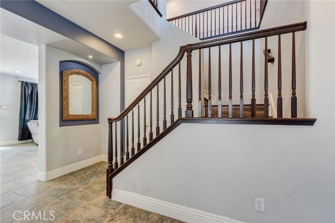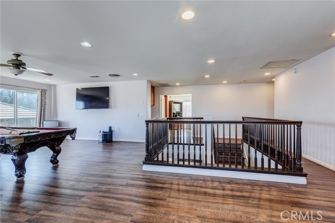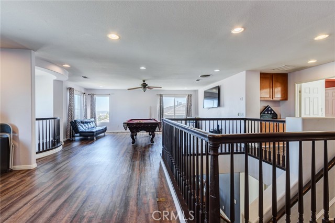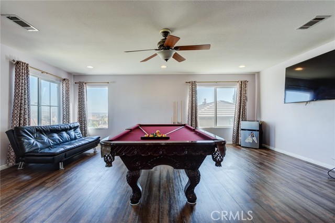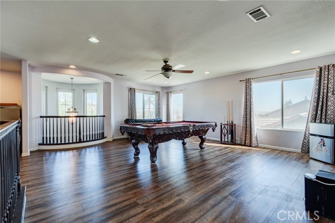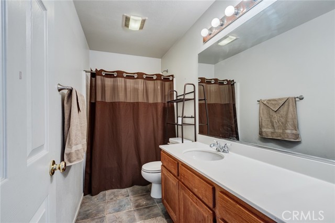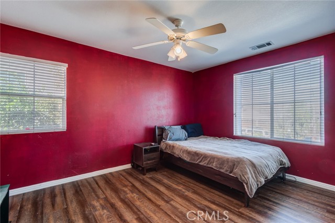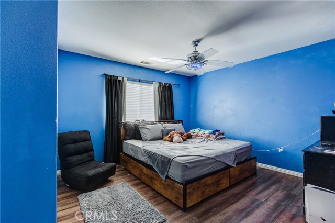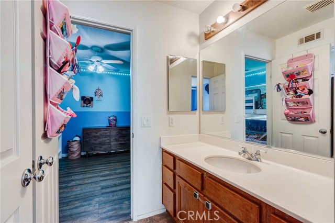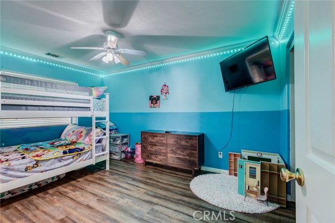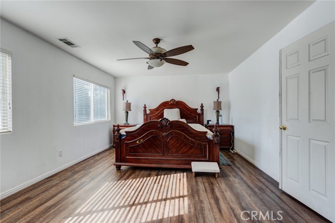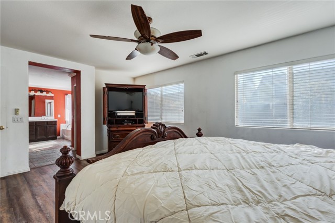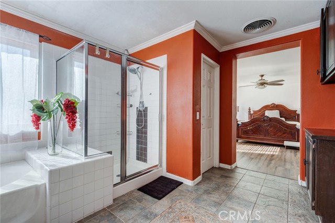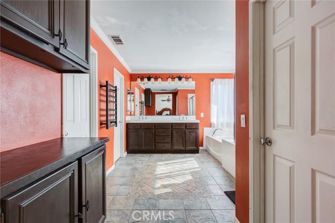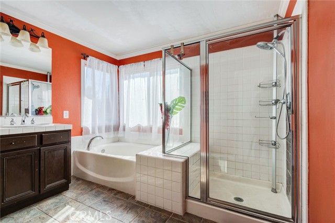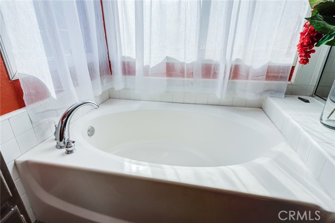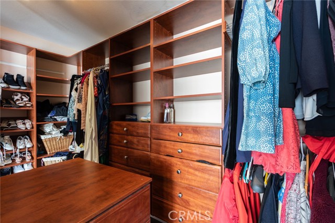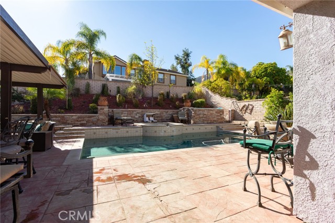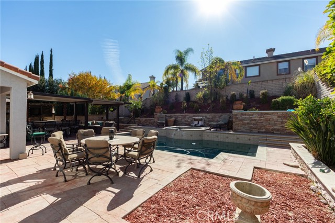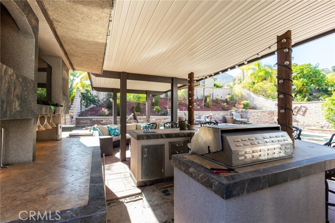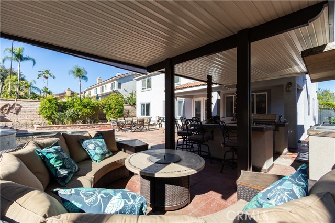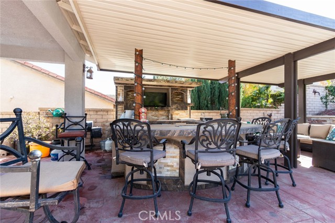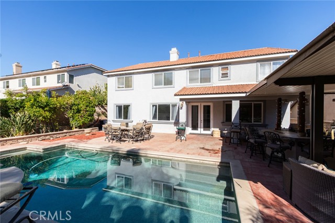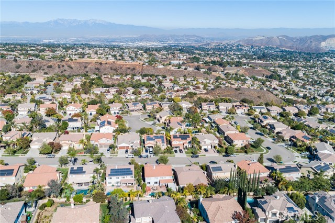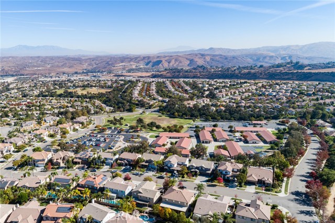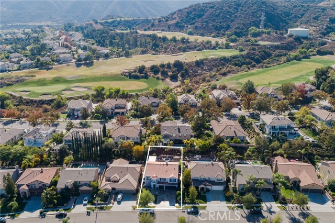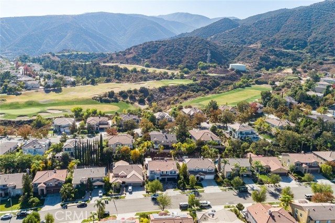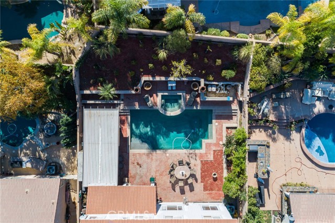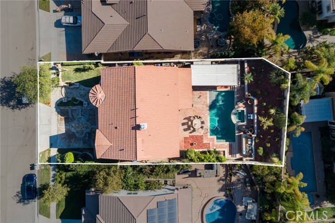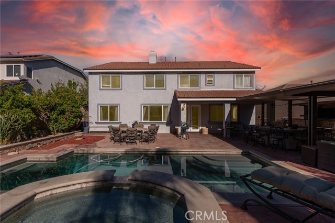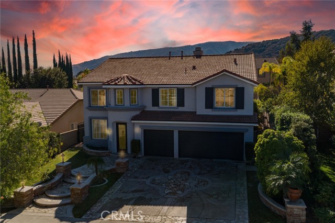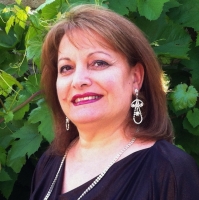1652 Rivendel Drive, Corona, CA 92883
Contact Silva Babaian
Schedule A Showing
Request more information
- MLS#: IG24159132 ( Single Family Residence )
- Street Address: 1652 Rivendel Drive
- Viewed: 15
- Price: $1,125,000
- Price sqft: $326
- Waterfront: No
- Year Built: 2001
- Bldg sqft: 3446
- Bedrooms: 4
- Total Baths: 4
- Full Baths: 4
- Garage / Parking Spaces: 3
- Days On Market: 240
- Additional Information
- County: RIVERSIDE
- City: Corona
- Zipcode: 92883
- District: Corona Norco Unified
- Elementary School: WOOWIL
- Middle School: CITHIL
- High School: SANTIA
- Provided by: KW College Park
- Contact: Shonda Shonda

- DMCA Notice
-
DescriptionBeautiful Upgraded Entertainers Dream Home nestled within the Community of Eagle Glen. Featuring 4 bedrooms, 4 baths, Huge Bonus Room that can be converted to make 2 additional Bedrooms for Large Family. Large Kitchen with Island, Stainless Steel Appliances, Mosiac Tile in Entry way, Extra Large Open Family Room with built in Cabinets and Entertainment Center, Beautiful French doors leading to an Entertainers Backyard dream. Built in Gazebo Bar with Firepit, Refrigerator, & Sink, Built in Seating area with Fire Pit, Pebble Tec Pool and Spa. Planters, Stamped Concrete Patio & Driveway.
Property Location and Similar Properties
Features
Accessibility Features
- 2+ Access Exits
- Parking
Appliances
- Dishwasher
- Gas Oven
- Gas Range
- Microwave
Assessments
- Unknown
Association Amenities
- Picnic Area
- Playground
- Golf Course
- Tennis Court(s)
Association Fee
- 80.00
Association Fee Frequency
- Monthly
Commoninterest
- None
Common Walls
- No Common Walls
Cooling
- Central Air
Country
- US
Days On Market
- 27
Direction Faces
- North
Eating Area
- In Kitchen
Elementary School
- WOOWIL
Elementaryschool
- Woodrow Wilson
Entry Location
- front door
Exclusions
- Outside Television
- Washer & Dryer
Fencing
- Block
Fireplace Features
- Family Room
- Fire Pit
Flooring
- Carpet
- Laminate
- Tile
Garage Spaces
- 3.00
Heating
- Central
High School
- SANTIA
Highschool
- Santiago
Interior Features
- Ceiling Fan(s)
- High Ceilings
- Recessed Lighting
- Tile Counters
Laundry Features
- Gas Dryer Hookup
- Individual Room
- Washer Hookup
Levels
- Two
Living Area Source
- Assessor
Lockboxtype
- None
Lot Features
- 0-1 Unit/Acre
Middle School
- CITHIL
Middleorjuniorschool
- Citrus Hills
Other Structures
- Gazebo
Parcel Number
- 282472013
Parking Features
- Garage
- Garage Door Opener
Patio And Porch Features
- Covered
Pool Features
- Private
- In Ground
- Pebble
Postalcodeplus4
- 0716
Property Type
- Single Family Residence
Property Condition
- Repairs Cosmetic
Roof
- Tile
School District
- Corona-Norco Unified
Security Features
- Carbon Monoxide Detector(s)
- Smoke Detector(s)
Sewer
- Public Sewer
Spa Features
- In Ground
Utilities
- Cable Available
- Electricity Connected
- Natural Gas Connected
- Sewer Connected
- Water Connected
View
- None
Views
- 15
Water Source
- Public
Window Features
- Blinds
- Drapes
Year Built
- 2001
Year Built Source
- Public Records

