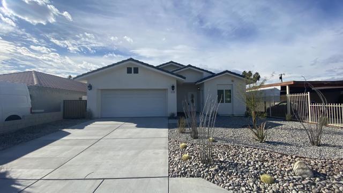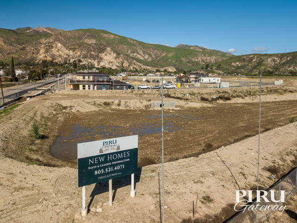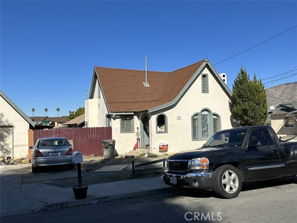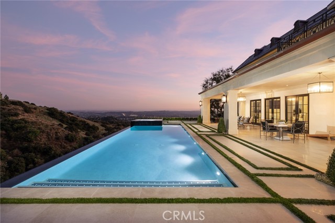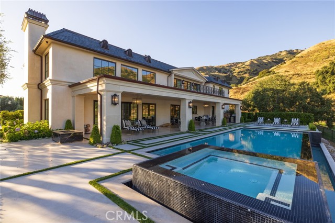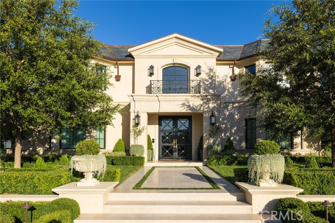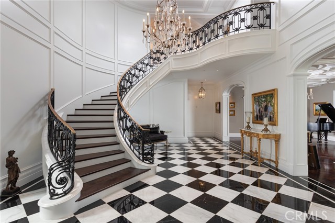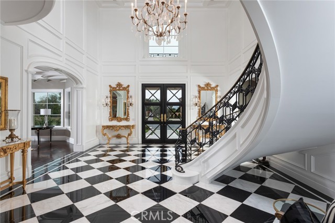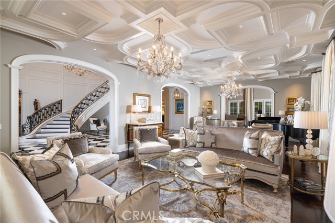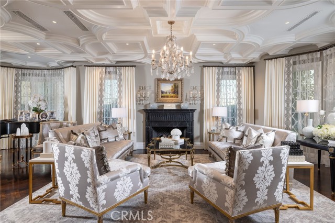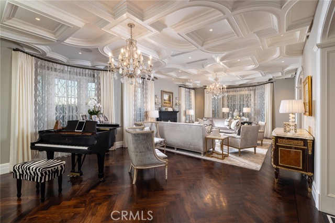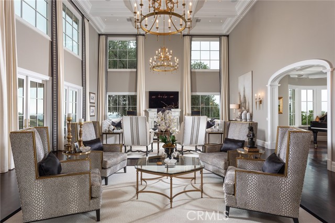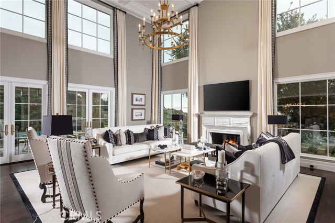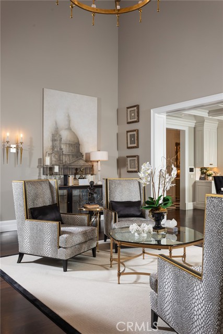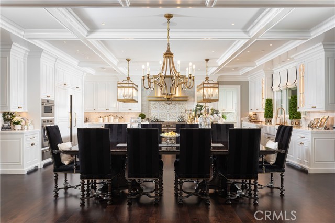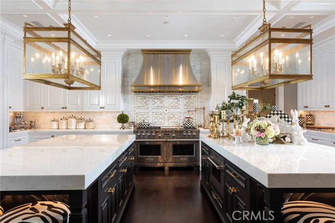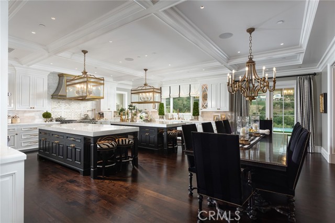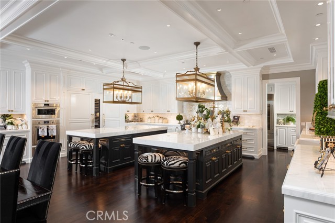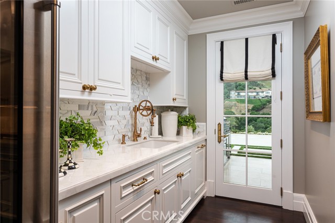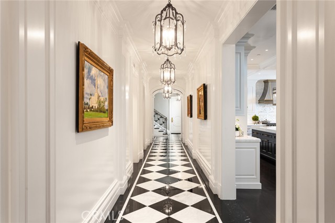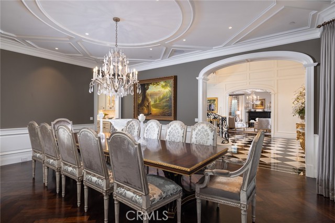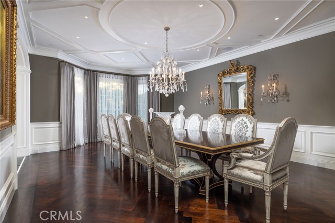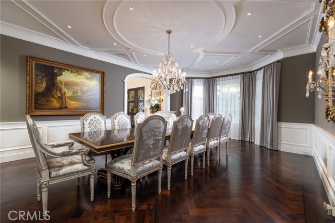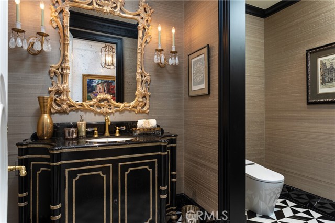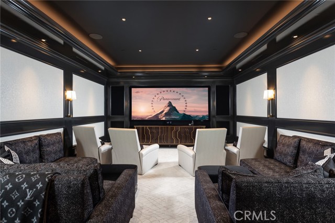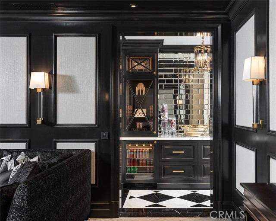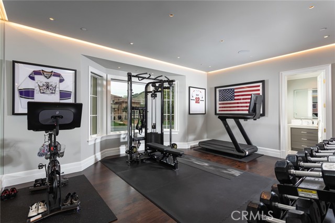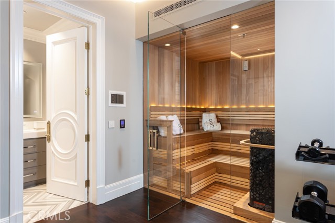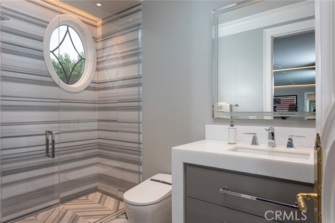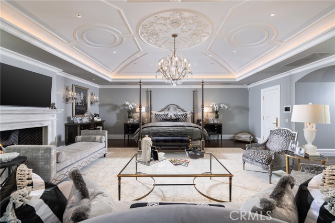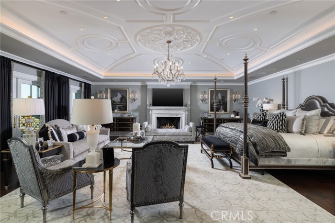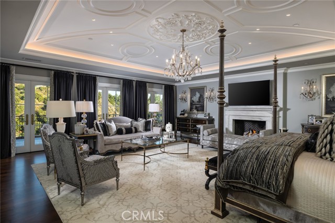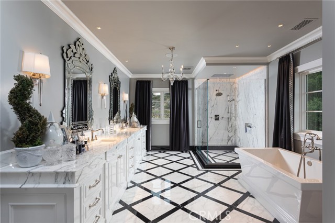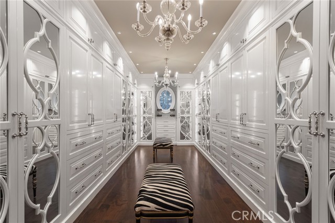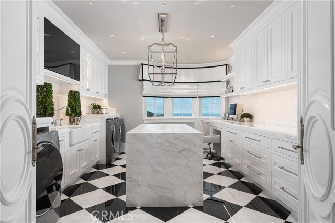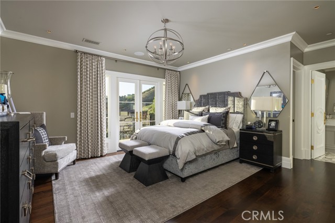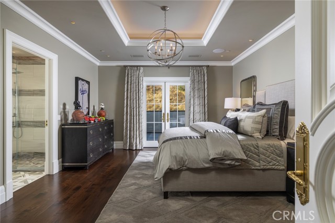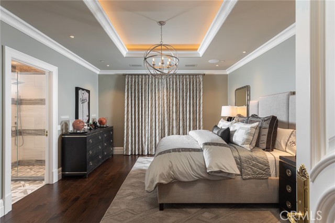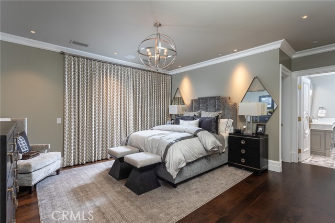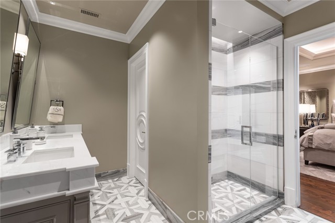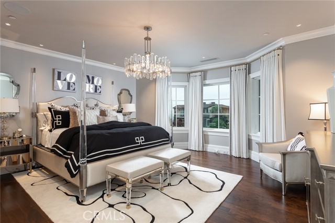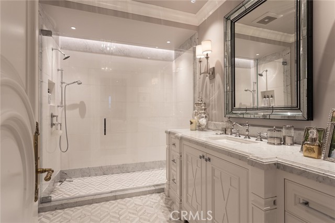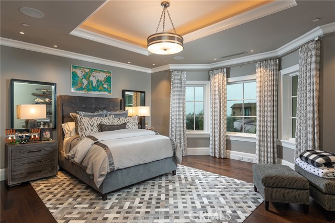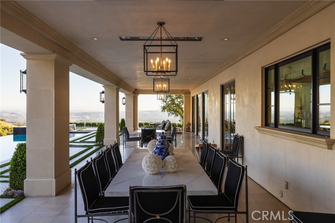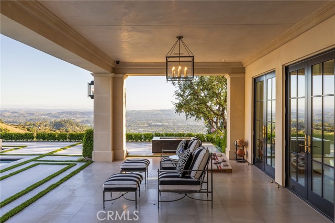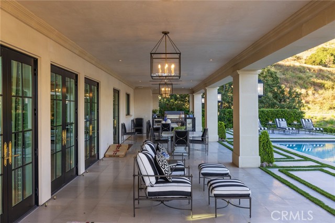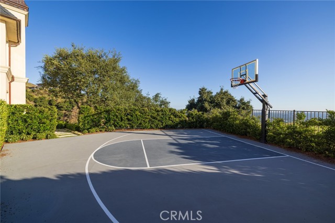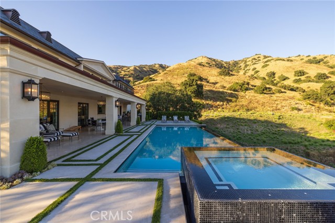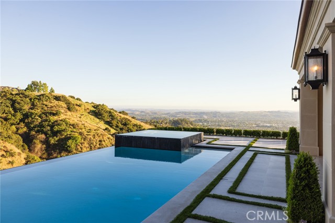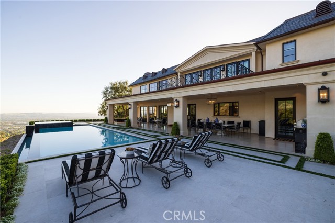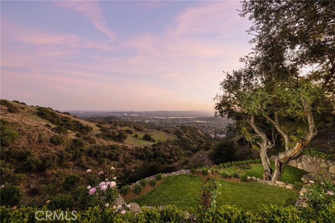658 Oakhill Drive, Glendora, CA 91741
Contact Silva Babaian
Schedule A Showing
Request more information
- MLS#: NP24159488 ( Single Family Residence )
- Street Address: 658 Oakhill Drive
- Viewed: 17
- Price: $9,495,000
- Price sqft: $1,071
- Waterfront: Yes
- Wateraccess: Yes
- Year Built: 2020
- Bldg sqft: 8863
- Bedrooms: 6
- Total Baths: 2
- Full Baths: 1
- 1/2 Baths: 1
- Garage / Parking Spaces: 10
- Days On Market: 260
- Acreage: 1.10 acres
- Additional Information
- County: LOS ANGELES
- City: Glendora
- Zipcode: 91741
- District: Glendora Unified
- Provided by: Plus Real Estate Group
- Contact: Ariana Ariana

- DMCA Notice
-
DescriptionNestled within an exclusive, 24 hour gate guarded community, this extraordinary "French chateau" graces the distinguished Glendora landscape on an expansive acre of land, offering panoramic city light views. This majestic residence exudes boundless elegance, featuring meticulously crafted luxury interiors adorned with the finest accents, fixtures, and materials. Spanning a generous 8,863 square feet, the home boasts six bedrooms and 5 baths. Lavish amenities include a secluded home theater, a fitness enclave with an infrared sauna, and an attached four car garage accompanied by an extensive gated driveway for avid automobile enthusiasts. The meticulously landscaped exterior grounds mirror the allure of the French countryside, while the serene infinity pool, embraced by lush foliage, offers breathtaking vistas and an inviting space for seamless indoor/outdoor living. Culinary endeavors are effortless in the chef's kitchen, showcasing top tier Wolf appliances suited for commercial use and two expansive islands with ample seating. This residence seamlessly melds timeless sophistication with contemporary style, evident in features such as coffered ceilings, monochromatic flooring with striking contrasts, and bespoke built in furnishings. The primary suite stands as a testament to luxury, with an enviable walk in closet, a spa like en suite bathroom, a cozy sitting area, a fireplace, and an expansive balcony. Outstanding schools, proximity to outdoor recreational pursuits including nearby hiking and biking trails, and a plethora of excellent shops and restaurants further enhance the allure of this exceptional property, all within a few minutes' reach.
Property Location and Similar Properties
Features
Appliances
- 6 Burner Stove
- Built-In Range
- Dishwasher
- Double Oven
- Free-Standing Range
- Freezer
- Disposal
- Gas Oven
- Gas Range
- Ice Maker
- Microwave
- Refrigerator
- Tankless Water Heater
Architectural Style
- French
Assessments
- Unknown
Association Amenities
- Guard
- Security
Association Fee
- 595.00
Association Fee Frequency
- Monthly
Commoninterest
- None
Common Walls
- No Common Walls
Cooling
- Central Air
Country
- US
Days On Market
- 1128
Door Features
- Double Door Entry
- French Doors
- Panel Doors
Eating Area
- Breakfast Counter / Bar
- Dining Room
- In Kitchen
Fireplace Features
- Family Room
- Living Room
- Primary Bedroom
- Gas
- Gas Starter
Flooring
- Stone
- Wood
Garage Spaces
- 4.00
Heating
- Central
Interior Features
- 2 Staircases
- Built-in Features
- Copper Plumbing Full
- Crown Molding
- Open Floorplan
- Pantry
- Recessed Lighting
- Storage
- Two Story Ceilings
- Vacuum Central
- Wet Bar
Laundry Features
- Individual Room
- Inside
- Upper Level
Levels
- Two
Living Area Source
- Assessor
Lockboxtype
- None
Lot Features
- Back Yard
- Corner Lot
- Cul-De-Sac
- Front Yard
- Lawn
- Lot Over 40000 Sqft
- Level
- Sprinkler System
- Sprinklers In Front
- Sprinklers In Rear
- Sprinklers On Side
- Sprinklers Timer
Parcel Number
- 8658019055
Parking Features
- Direct Garage Access
- Driveway
- Garage
- Garage Faces Side
- Garage Door Opener
- Gated
- Off Street
- Private
Patio And Porch Features
- Covered
- Deck
- Front Porch
- Rear Porch
Pool Features
- Private
- In Ground
Property Type
- Single Family Residence
Property Condition
- Termite Clearance
- Turnkey
Road Frontage Type
- Private Road
Road Surface Type
- Paved
- Privately Maintained
Roof
- Slate
School District
- Glendora Unified
Security Features
- 24 Hour Security
- Gated with Attendant
- Carbon Monoxide Detector(s)
- Gated Community
- Gated with Guard
- Smoke Detector(s)
Sewer
- Public Sewer
Spa Features
- Private
- In Ground
Uncovered Spaces
- 6.00
View
- City Lights
- Hills
- Mountain(s)
- Neighborhood
Views
- 17
Water Source
- Public
Window Features
- Blinds
- Custom Covering
- Double Pane Windows
- Drapes
Year Built
- 2020
Year Built Source
- Builder
Zoning
- GDRHR

