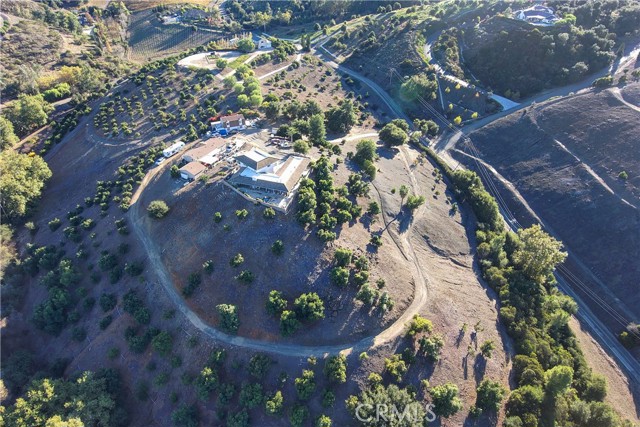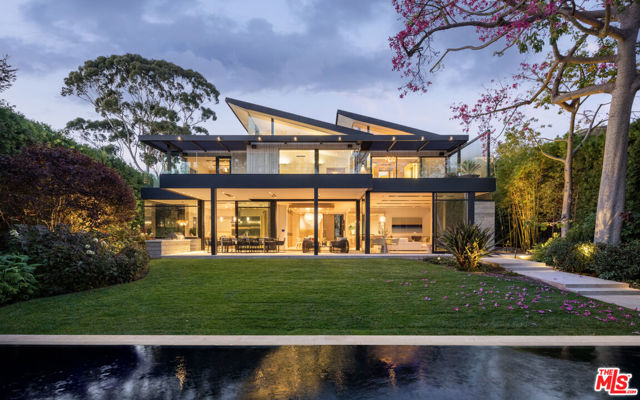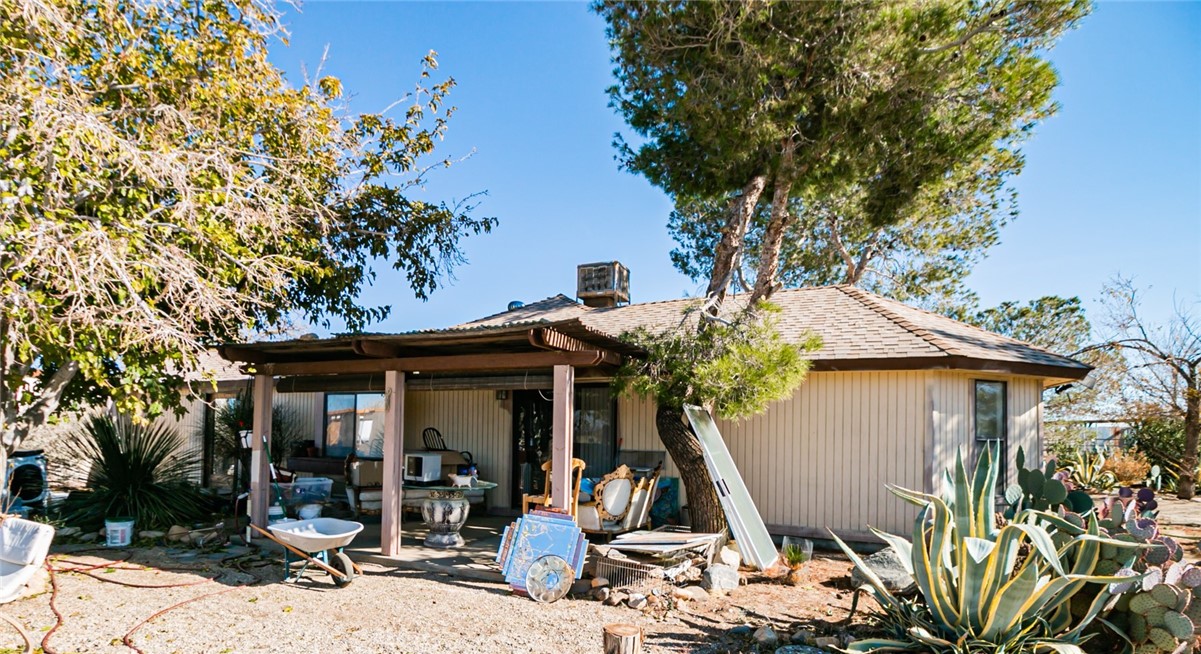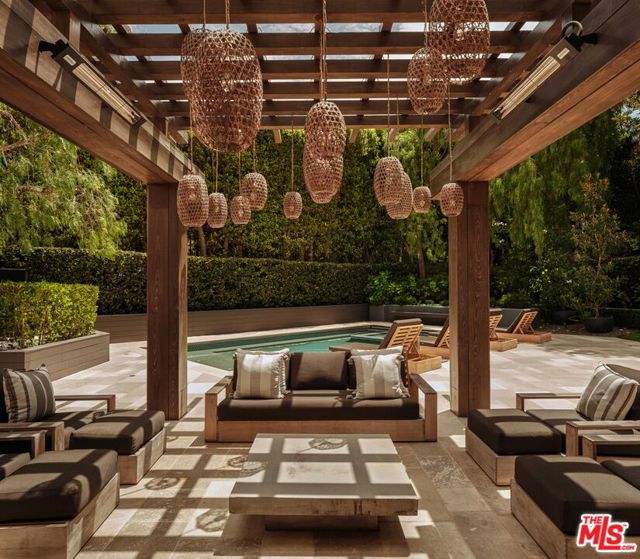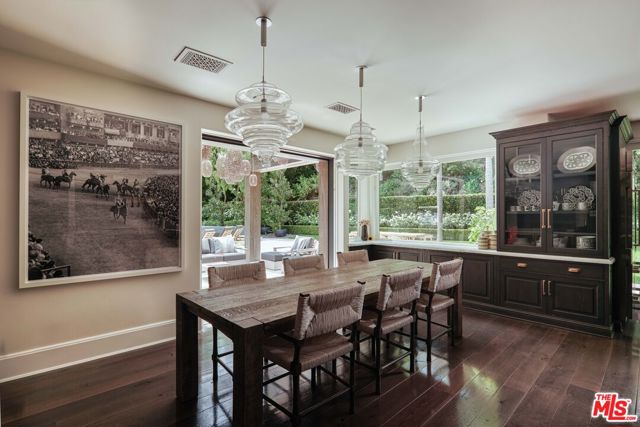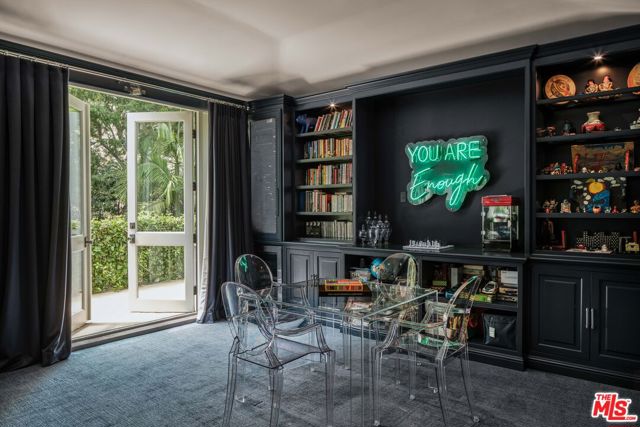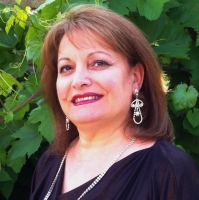14047 Aubrey Road, Beverly Hills, CA 90210
Contact Silva Babaian
Schedule A Showing
Request more information
- MLS#: 24421159 ( Single Family Residence )
- Street Address: 14047 Aubrey Road
- Viewed: 7
- Price: $13,495,000
- Price sqft: $1,883
- Waterfront: No
- Year Built: 1992
- Bldg sqft: 7166
- Bedrooms: 5
- Total Baths: 7
- Full Baths: 7
- Garage / Parking Spaces: 6
- Days On Market: 142
- Additional Information
- County: LOS ANGELES
- City: Beverly Hills
- Zipcode: 90210
- Provided by: Christie's International Real Estate SoCal
- Contact: Aaron Aaron

- DMCA Notice
-
DescriptionSituated in the prestigious, 24 hour, guard gated Beverly Hills enclave of Mulholland Estates, this Contemporary/Mediterranean residence has been masterfully refreshed for the modern lifestyle. Offering absolute serenity, the approx 7,166 sq ft estate captures ultimate privacy while providing unmatched amenities for entertaining. A spectacular 2 story entry leads to the formal living and dining rooms, family room with bar & stunning chefs kitchen. Interiors segue to the resort style backyard with an outdoor living room, fireplace, pool, spa, half basketball court & expansive lawn. 5 bedrooms include the 2nd floor primary suite with fireplace, his & hers bathrooms & balcony. Features include an office, upstairs media room, 2 staircases, maids room, 3 car garage, & automated home system.
Property Location and Similar Properties
Features
Appliances
- Barbecue
- Dishwasher
- Refrigerator
Architectural Style
- Mediterranean
Association Fee
- 1800.00
Association Fee Frequency
- Monthly
Common Walls
- No Common Walls
Cooling
- Central Air
Country
- US
Fireplace Features
- Living Room
- Family Room
- Den
Flooring
- Wood
- Stone
Garage Spaces
- 3.00
Heating
- Central
Laundry Features
- Washer Included
- Dryer Included
- Individual Room
Levels
- Two
Parcel Number
- 2272033059
Parking Features
- Garage - Three Door
- Driveway
Pool Features
- In Ground
Postalcodeplus4
- 1065
Property Type
- Single Family Residence
Property Condition
- Updated/Remodeled
Security Features
- Gated with Guard
- 24 Hour Security
Spa Features
- In Ground
Uncovered Spaces
- 3.00
View
- Trees/Woods
Year Built
- 1992
Year Built Source
- Assessor
Zoning
- LARE15

