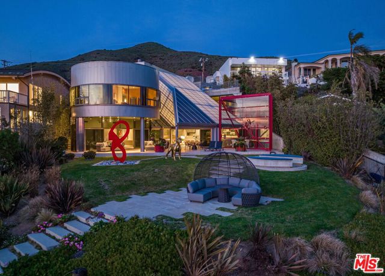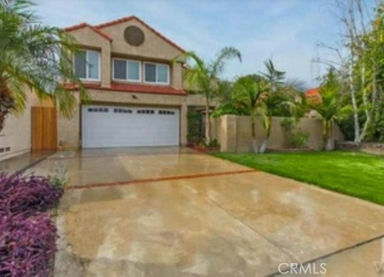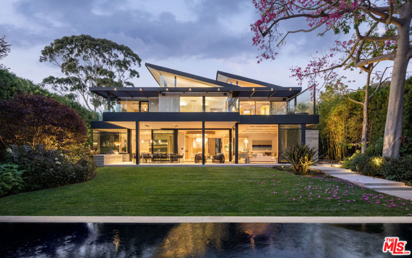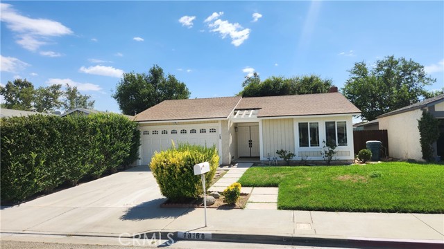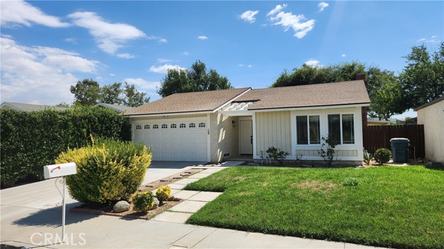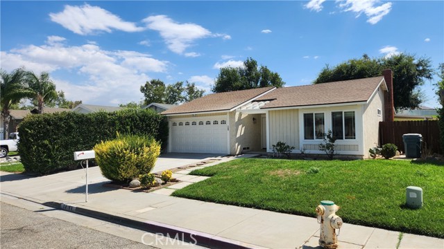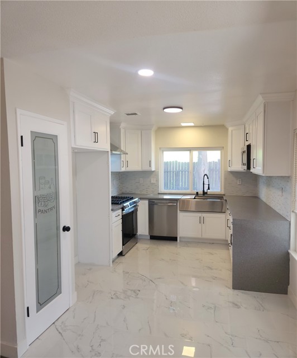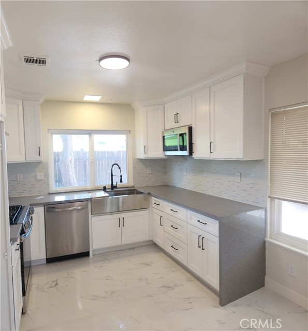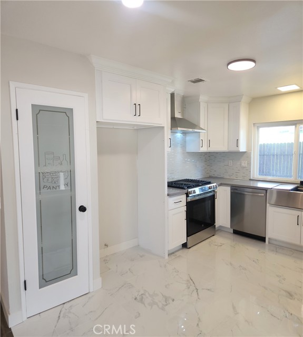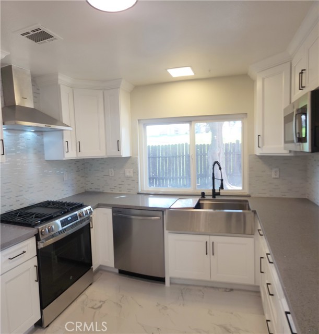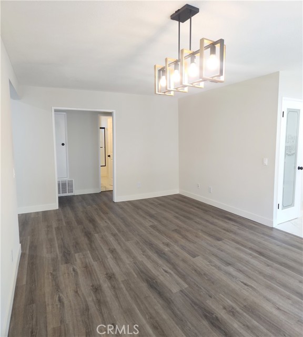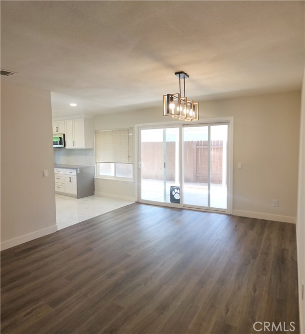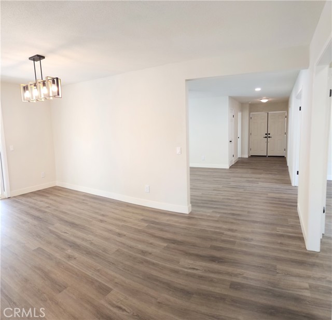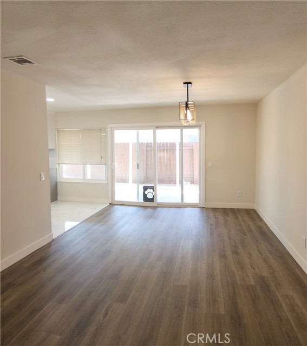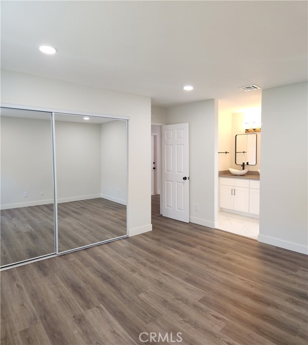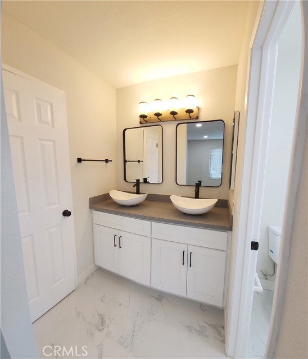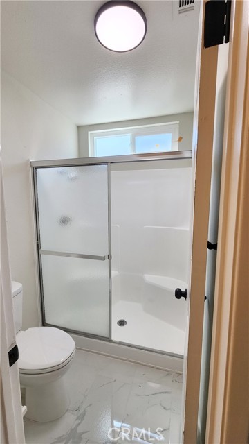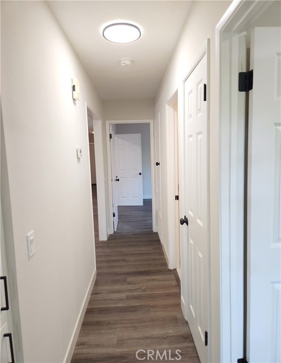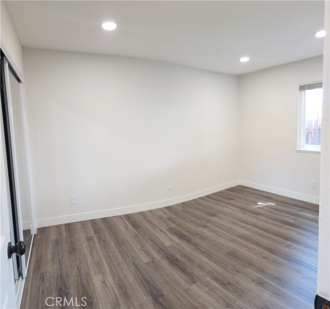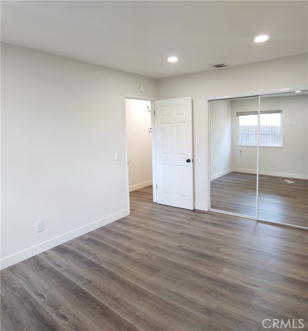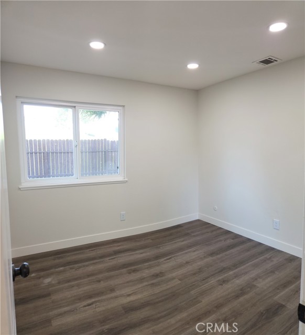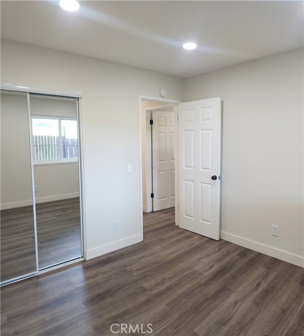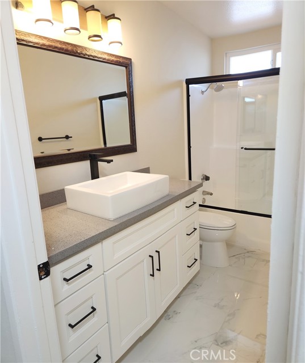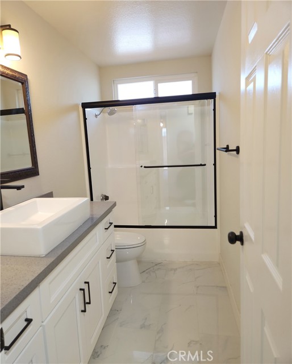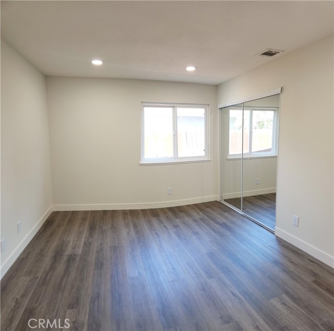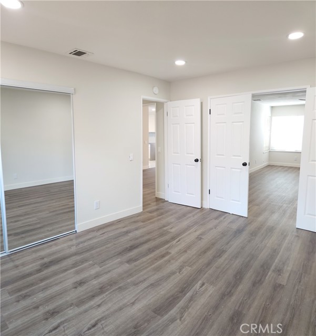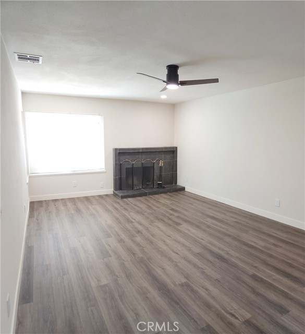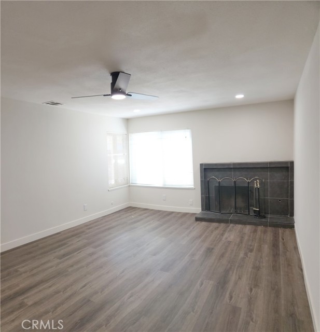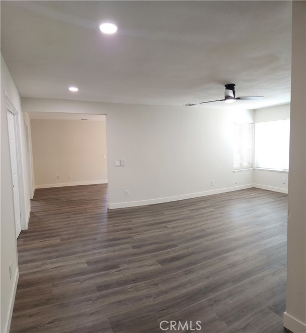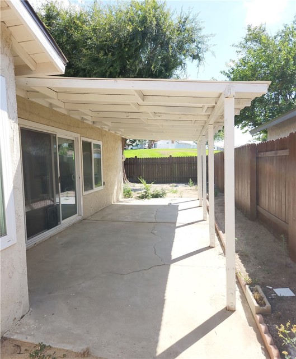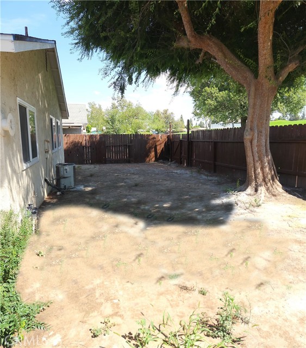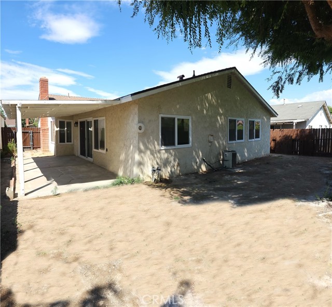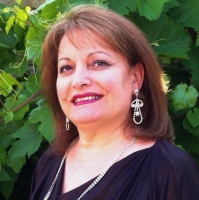10160 Medallion Place, Riverside, CA 92503
Contact Silva Babaian
Schedule A Showing
Request more information
- MLS#: IG24151965 ( Single Family Residence )
- Street Address: 10160 Medallion Place
- Viewed: 7
- Price: $649,990
- Price sqft: $412
- Waterfront: Yes
- Wateraccess: Yes
- Year Built: 1977
- Bldg sqft: 1576
- Bedrooms: 4
- Total Baths: 2
- Full Baths: 2
- Garage / Parking Spaces: 2
- Days On Market: 148
- Additional Information
- County: RIVERSIDE
- City: Riverside
- Zipcode: 92503
- District: Alvord Unified
- Middle School: LOMVIS
- High School: NORVIS
- Provided by: Ameristar Real Estate Inv.
- Contact: Jasdeep Jasdeep

- DMCA Notice
-
DescriptionFULLY REMODELED & READY TO MOVE IN!! Extremely desirable cul de sac single story home in Riverside with a spacious backyard! Perfect for entertaining!! No homes directly behind this one, and in fact a park with walking trails, giving you full privacy! Featuring 4 bedrooms, 2 full baths, and attached 2 car garage! New Kitchen featuring soft close cabinets, Quartz countertops, custom backsplash, stainless steel sink, and high end appliances! A spacious dining area conveniently located off the kitchen providing convenient access to backyard. Interior & Exterior painted with warm colors, both bathrooms with new vanities and Quartz counters , new shower doors, and all new electrical & plumbing fixtures! Throughout the home you will find new LED recessed lights with dimmers installed, ceiling fan with Remote and LED light, new baseboards, mirror closet doors, newer windows and slider, and new interior and exterior doors! New waterproof laminate flooring in whole house, new tile flooring in wet areas, and new electrical/plumbing fixtures! Locating in a well established and quiet neighborhood. Low Tax Rate! Call now for your showing appointments!
Property Location and Similar Properties
Features
Appliances
- Dishwasher
- Free-Standing Range
- Disposal
- Gas Range
- Microwave
- Range Hood
Architectural Style
- Traditional
Assessments
- Unknown
Association Amenities
- Playground
Association Fee
- 70.00
Association Fee Frequency
- Monthly
Commoninterest
- Planned Development
Common Walls
- 2+ Common Walls
Cooling
- Central Air
Country
- US
Days On Market
- 96
Eating Area
- Separated
Electric
- Standard
Entry Location
- Front
Fireplace Features
- Living Room
Flooring
- Laminate
- Tile
Foundation Details
- Slab
Garage Spaces
- 2.00
Heating
- Central
High School
- NORVIS
Highschool
- Norte Vista
Interior Features
- Ceiling Fan(s)
- Pantry
- Quartz Counters
- Recessed Lighting
Laundry Features
- Gas Dryer Hookup
- In Garage
- Washer Hookup
Levels
- One
Living Area Source
- Assessor
Lockboxtype
- Combo
Lot Dimensions Source
- Public Records
Lot Features
- Back Yard
- Cul-De-Sac
- Front Yard
- Park Nearby
- Sprinkler System
- Sprinklers In Front
- Sprinklers Timer
Middle School
- LOMVIS
Middleorjuniorschool
- Loma Vista
Parcel Number
- 155391019
Parking Features
- Direct Garage Access
- Garage Faces Front
- Garage - Single Door
- Garage Door Opener
Patio And Porch Features
- Patio
Pool Features
- None
Postalcodeplus4
- 1034
Property Type
- Single Family Residence
Property Condition
- Turnkey
School District
- Alvord Unified
Security Features
- Smoke Detector(s)
Sewer
- Public Sewer
Spa Features
- None
Utilities
- Electricity Connected
- Natural Gas Connected
- Sewer Connected
- Water Connected
View
- Neighborhood
- Park/Greenbelt
- Trees/Woods
Water Source
- Public
Window Features
- Screens
Year Built
- 1977
Year Built Source
- Public Records
Zoning
- R1

