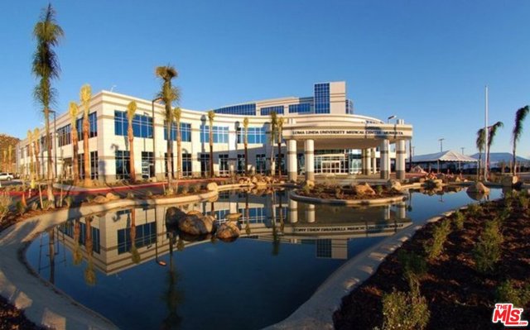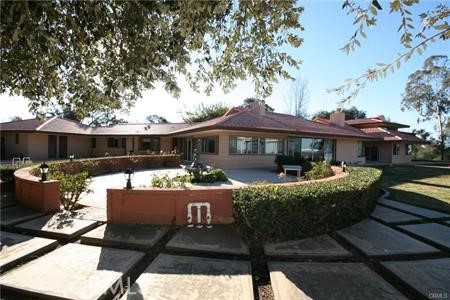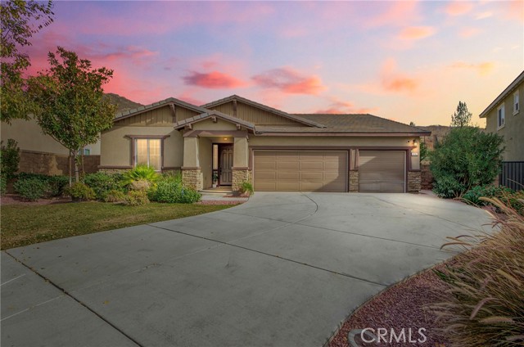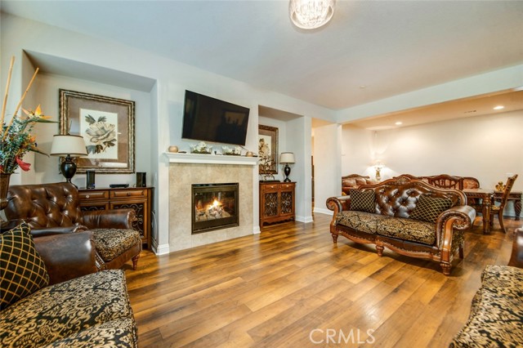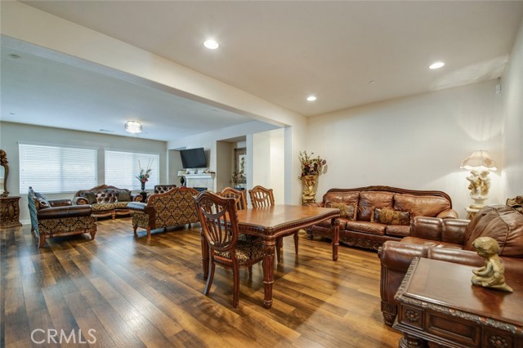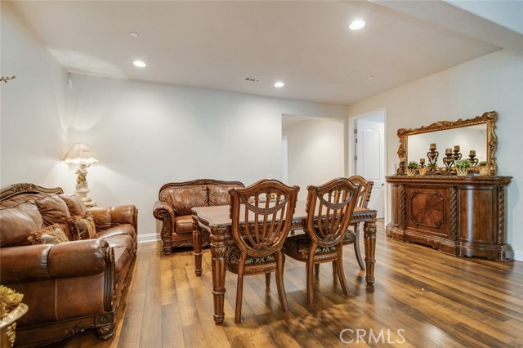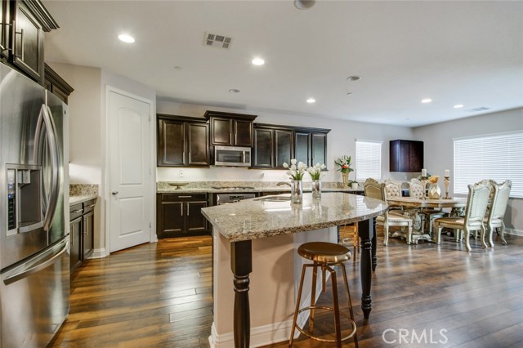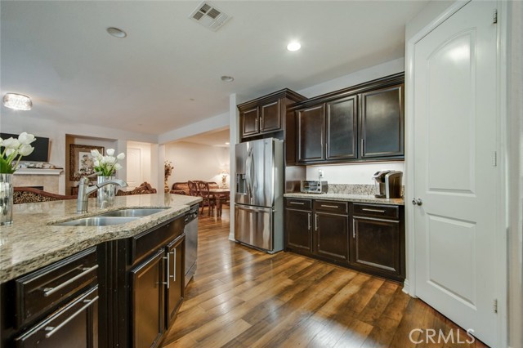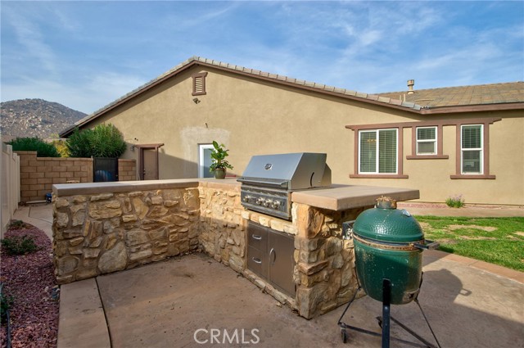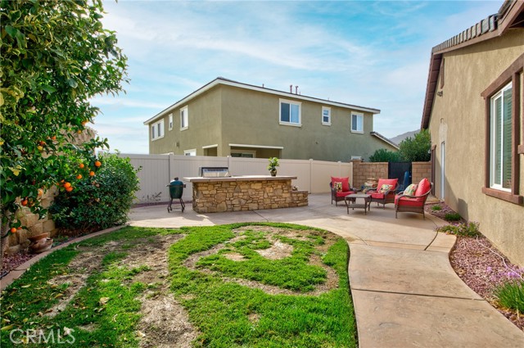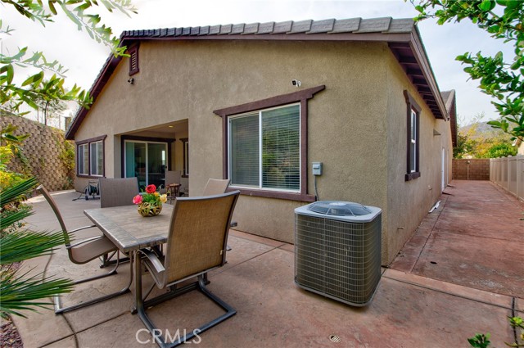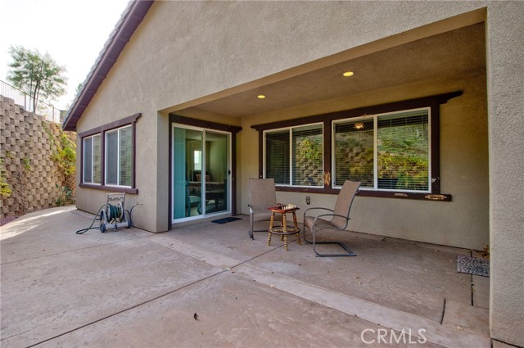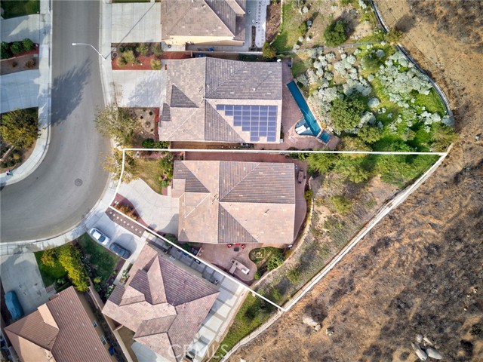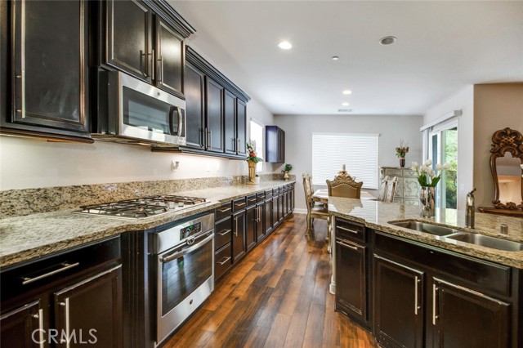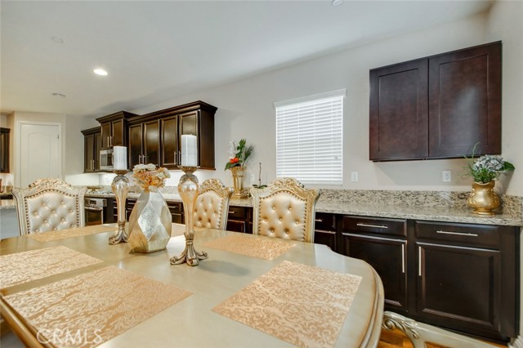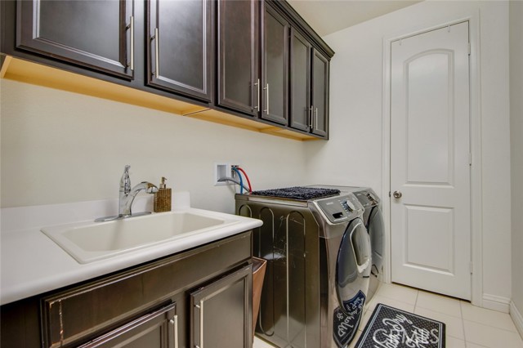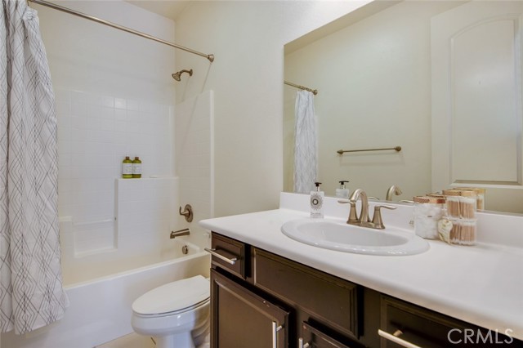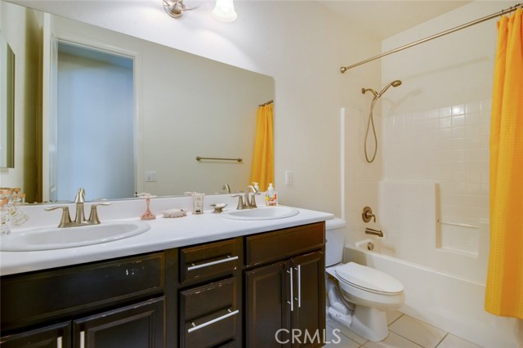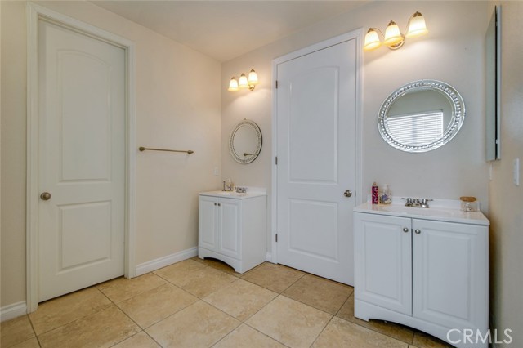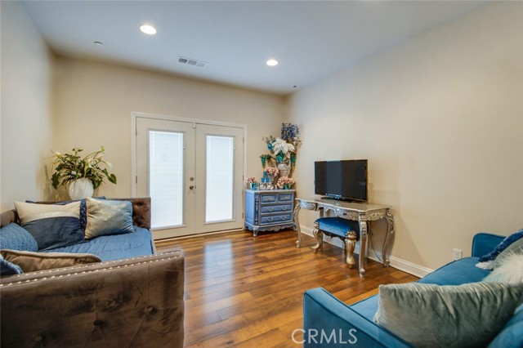4303 Falconer Drive, Riverside, CA 92505
Contact Silva Babaian
Schedule A Showing
Request more information
- MLS#: OC24158074 ( Single Family Residence )
- Street Address: 4303 Falconer Drive
- Viewed: 30
- Price: $899,900
- Price sqft: $317
- Waterfront: No
- Year Built: 2015
- Bldg sqft: 2842
- Bedrooms: 5
- Total Baths: 3
- Full Baths: 3
- Garage / Parking Spaces: 3
- Days On Market: 190
- Additional Information
- County: RIVERSIDE
- City: Riverside
- Zipcode: 92505
- District: Alvord Unified
- Middle School: VILLEG
- High School: HILLCR
- Provided by: Platinum Living Realty
- Contact: Dan Dan

- DMCA Notice
-
DescriptionPrice improvement!! Stunning Turnkey!. SINGLE STORY. 5 Bedrooms, 3 Baths, 3 Car Garage. Only nine years old DR Horton new build. Almost 14,000 sq.ft Lot size. Privacy and Peace galore. Wood flooring everywhere. Surrounded by Nature and mountains. Entertain in style at the Outdoor kitchen. Primary bathroom is wheel chair friendly. Premium finishes in the kitchen with upgraded counter and cabinets that will delight any gourmet chef. High end stainless steel appliances and spacious pantry. Award winning schools nearby. Commuter friendly location.
Property Location and Similar Properties
Features
Assessments
- Special Assessments
Association Amenities
- Hiking Trails
Association Fee
- 70.00
Association Fee Frequency
- Monthly
Commoninterest
- None
Common Walls
- No Common Walls
Cooling
- Central Air
Country
- US
Days On Market
- 54
Fireplace Features
- Family Room
Garage Spaces
- 3.00
Heating
- Central
High School
- HILLCR
Highschool
- Hillcrest
Laundry Features
- Inside
Levels
- One
Living Area Source
- Assessor
Lockboxtype
- None
Lot Features
- Sprinkler System
Middle School
- VILLEG
Middleorjuniorschool
- Villegas
Parcel Number
- 168370005
Pool Features
- None
Postalcodeplus4
- 9117
Property Type
- Single Family Residence
School District
- Alvord Unified
Sewer
- Public Sewer
View
- Mountain(s)
Views
- 30
Water Source
- Public
Year Built
- 2015
Year Built Source
- Assessor


