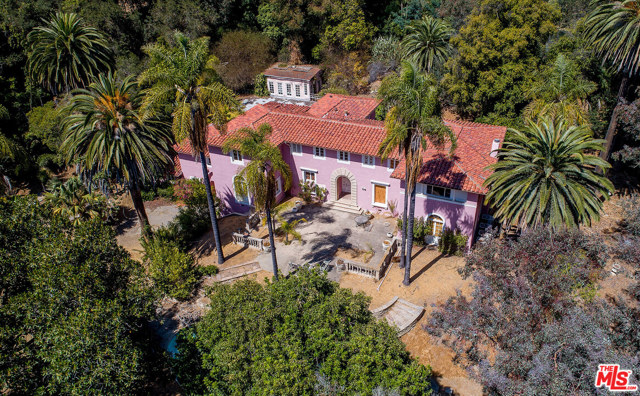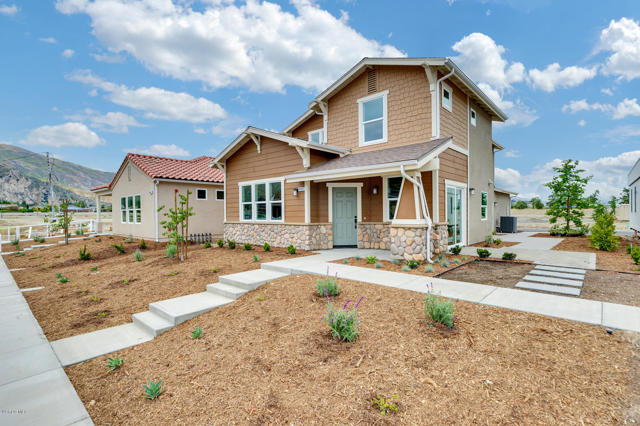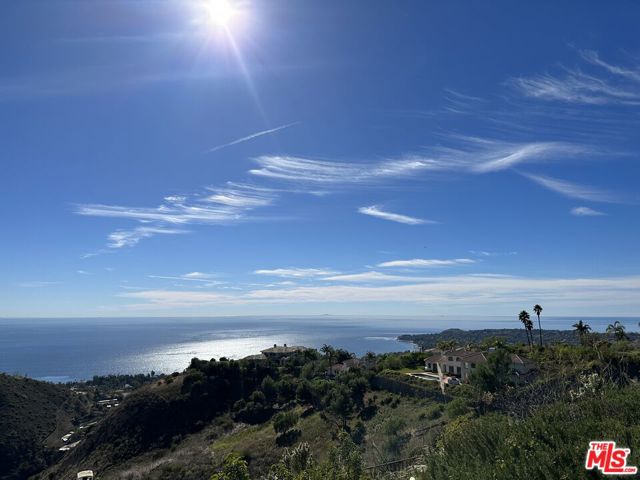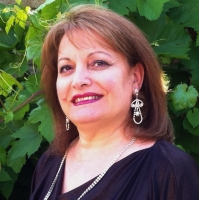20620 Deer Grass Court, Porter Ranch, CA 91326
Contact Silva Babaian
Schedule A Showing
Request more information
- MLS#: SB24151220 ( Single Family Residence )
- Street Address: 20620 Deer Grass Court
- Viewed: 18
- Price: $2,450,000
- Price sqft: $584
- Waterfront: No
- Year Built: 2022
- Bldg sqft: 4196
- Bedrooms: 5
- Total Baths: 6
- Full Baths: 5
- 1/2 Baths: 1
- Garage / Parking Spaces: 2
- Days On Market: 247
- Additional Information
- County: LOS ANGELES
- City: Porter Ranch
- Zipcode: 91326
- District: Los Angeles Unified
- Elementary School: GRANAD
- Middle School: PORTER
- High School: CHATSW
- Provided by: Vista Sotheby’s International Realty
- Contact: Luis Luis

- DMCA Notice
-
DescriptionWelcome to this stunning 4200 Sq Ft Home nestled in a very sought after centered location featuring breathtaking Panoramic Valley and Hill Views from inside this home and outside, around the beautifully landscaped 7403 Sq ft lot. This gated community is very exclusive and very secure. Built in 2022 including the latest amenities and luxurious finishes. Step inside to be greeted in the foyer, a hallway with tall ceilings and a spiral staircase. Walk through to enterthe main living area. The grand kitchen is where culinary dreams come to life. Enjoy quaiity finishes such as the thick quartz countertops, a large island with a sink and bar seating, upgraded wood cabinets that extend to the ceiling and out furthest for extra storage. Equipped with high end JennAir appliances, including a 6 burner stove with a cooktop grill, built in dual ovens, a microwave, a wine chiller, a garbage compactor, a dishwasher, and an extra large refrigerator. Every meal becomes a gourmet experience. The open floor plan connects the nook and the spacious living room which invites you to relax with its tall ceilings featuring a breakaway glass wall that seamlessly opens to connect indoor and outdoor living, leading out to a covered patio. The home is adorned with wood style floors throughout, providing a smooth, clean finish. The views are stunning from inside and out. Each of the five large bedrooms features an ensuite bathroom, walk in closet, for ultimate privacy and convenience. The living room area upstairs is perfect for playing games or watching TV. The Master bedroom is a serene retreat, large enough for a king size bed a sitting area with a 180' unobstructedviews and an access the outdoor covered patio with a glass railing. The Master bathroom boasts a soaking tub, his and hers sinks, a large shower, and walk in closets. The bonus room is being used as a full gym, that can also become a downstairs office, there is a bathroom down the hall. The finished landscaping is a masterpiece of low irrigation, beautifully appointed in the front, a golf putting area with greens in the backyard. All enclosed with glass fencing to maximize the views. This home is situated in a gated private community with live security patrolling the neighborhood. The nearby hiking, offers breathtaking views and excellent trails. Additional features include solar panels and EV charging, ensuring this home is both eco friendly and future ready reducingutility cost. Award winning schools, Fwy Close
Property Location and Similar Properties
Features
Accessibility Features
- Disability Features
- Doors - Swing In
Appliances
- 6 Burner Stove
- Dishwasher
- Double Oven
- Electric Water Heater
- Gas Oven
- Gas Cooktop
- Microwave
- Refrigerator
- Tankless Water Heater
- Trash Compactor
- Vented Exhaust Fan
- Water Heater Central
- Water Line to Refrigerator
Architectural Style
- Contemporary
- Mediterranean
Assessments
- None
Association Amenities
- Call for Rules
- Guard
- Security
- Controlled Access
Association Fee
- 333.00
Association Fee2
- 40.00
Association Fee2 Frequency
- Monthly
Association Fee Frequency
- Monthly
Commoninterest
- None
Common Walls
- No Common Walls
Construction Materials
- Drywall Walls
- Glass
- Stucco
Cooling
- Central Air
- Dual
Country
- US
Days On Market
- 70
Eating Area
- Area
- Breakfast Counter / Bar
- Breakfast Nook
- Dining Room
- In Kitchen
Elementary School
- GRANAD
Elementaryschool
- Granada
Fencing
- Block
- Glass
Fireplace Features
- None
Flooring
- Carpet
- Vinyl
Foundation Details
- Permanent
Garage Spaces
- 2.00
Heating
- Central
High School
- CHATSW
Highschool
- Chatsworth
Interior Features
- Copper Plumbing Full
- Quartz Counters
- Recessed Lighting
- Two Story Ceilings
Laundry Features
- Gas & Electric Dryer Hookup
- Individual Room
- Washer Hookup
Levels
- Two
Living Area Source
- Appraiser
Lockboxtype
- None
Lot Features
- 0-1 Unit/Acre
- Back Yard
- Landscaped
- Lot 10000-19999 Sqft
Middle School
- PORTER
Middleorjuniorschool
- Porter
Parcel Number
- 2701103026
Parking Features
- Driveway
- Garage
- Garage Faces Front
- Garage - Single Door
- Street
Patio And Porch Features
- Concrete
- Covered
- Deck
- Patio
- Porch
- Rear Porch
Pool Features
- None
Property Type
- Single Family Residence
Property Condition
- Turnkey
Road Frontage Type
- City Street
Road Surface Type
- Paved
Roof
- Composition
School District
- Los Angeles Unified
Security Features
- 24 Hour Security
- Gated with Attendant
- Automatic Gate
- Carbon Monoxide Detector(s)
- Fire and Smoke Detection System
Sewer
- Public Sewer
Spa Features
- None
Utilities
- Cable Available
- Electricity Connected
- Natural Gas Connected
- Phone Available
- Sewer Connected
- Water Connected
View
- Canyon
- City Lights
- Hills
- Panoramic
- Valley
Views
- 18
Virtual Tour Url
- https://my.matterport.com/show/?m=iuHoFzSvaJg&mls=1
Water Source
- Public
Window Features
- Double Pane Windows
Year Built
- 2022
Year Built Source
- Assessor
Zoning
- LARE






