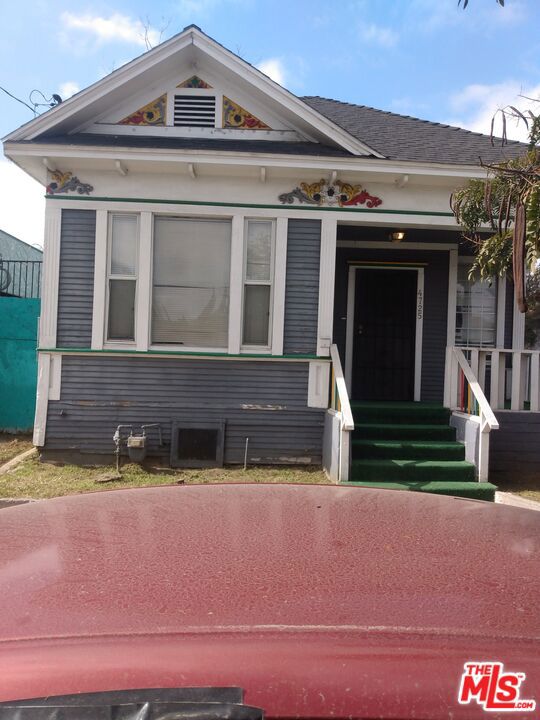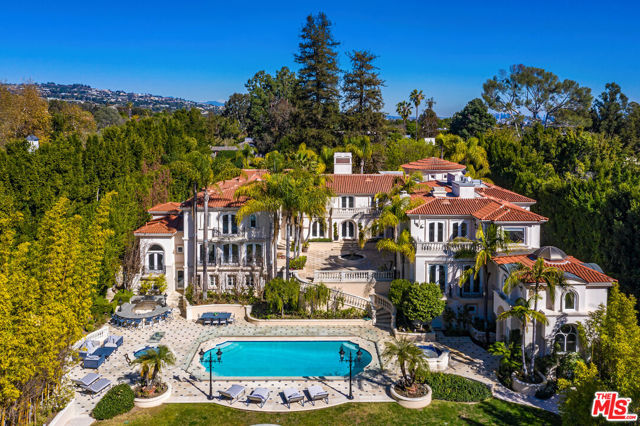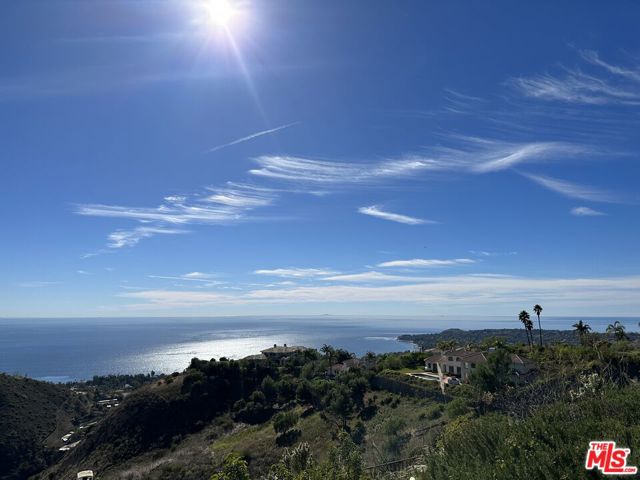32640 Juniper Berry Dr, Winchester, CA 92596
Contact Silva Babaian
Schedule A Showing
Request more information
- MLS#: ND24157341 ( Single Family Residence )
- Street Address: 32640 Juniper Berry Dr
- Viewed: 16
- Price: $834,900
- Price sqft: $213
- Waterfront: Yes
- Wateraccess: Yes
- Year Built: 2006
- Bldg sqft: 3912
- Bedrooms: 5
- Total Baths: 4
- Full Baths: 4
- Garage / Parking Spaces: 4
- Days On Market: 246
- Additional Information
- County: RIVERSIDE
- City: Winchester
- Zipcode: 92596
- District: Temecula Unified
- Elementary School: FREVAL
- Middle School: BELVIS
- High School: CHAPAR
- Provided by: Keller Williams Beach Cities
- Contact: Susan Susan

- DMCA Notice
-
DescriptionNestled in the serene community of Adeline's Farm, this exquisite 5 Bedroom 4 Full Bathroom home offers unparalleled comfort and luxury. Boasting a spacious layout, the residence features one bedroom that is a custom craft/sewing room as well as a hallway office with 2 built in desk. Downstairs provides the homeowner with a downstairs bedroom and full bathroom and large dining room perfect for hosting gatherings. The expansive kitchen is a chef's dream with its over sized island and ample storage. Entertain guests in style with a stunning backyard oasis complete with pool (solar), above ground spa, gas fire pit, shuffleboard and lighted fountain for relaxation. The yards hard scape is adorned with fruit trees. Apple, Orange, Apricot and a Grape Vine over a trellis. Additional amenities include AC, a whole house fan and solar panels. This home exemplifies pride of ownership and a promise of a tranquil lifestyle within French Valley.
Property Location and Similar Properties
Features
Accessibility Features
- None
Appliances
- 6 Burner Stove
- Built-In Range
- Convection Oven
- Dishwasher
- Double Oven
- Disposal
- Gas Range
- Gas Water Heater
- Microwave
- Water Line to Refrigerator
Architectural Style
- French
Assessments
- None
Association Fee
- 0.00
Commoninterest
- None
Common Walls
- No Common Walls
Construction Materials
- Concrete
- Stucco
Cooling
- Central Air
- Whole House Fan
Country
- US
Days On Market
- 89
Door Features
- French Doors
- Insulated Doors
Eating Area
- Breakfast Counter / Bar
- Family Kitchen
- Dining Room
Electric
- 220 Volts For Spa
Elementary School
- FREVAL
Elementaryschool
- French Valley
Entry Location
- Front Door
Fencing
- Wood
Fireplace Features
- Family Room
- Fire Pit
Flooring
- Carpet
- Tile
Foundation Details
- Slab
Garage Spaces
- 4.00
Heating
- Central
- Solar
High School
- CHAPAR2
Highschool
- Chaparral
Inclusions
- Solar
- Hot Tub
- Water Softener System
Interior Features
- Ceiling Fan(s)
- Corian Counters
- Crown Molding
- Granite Counters
- Open Floorplan
- Pantry
Laundry Features
- Individual Room
Levels
- Two
Lockboxtype
- Combo
Lot Features
- Front Yard
- Landscaped
- Lawn
- Level with Street
- Sprinklers Drip System
- Sprinklers In Front
- Sprinklers In Rear
Middle School
- BELVIS
Middleorjuniorschool
- Bella Vista
Parcel Number
- 964512008
Parking Features
- Boat
- Driveway
- Concrete
- Garage Faces Front
- RV Access/Parking
- Tandem Garage
Patio And Porch Features
- Patio
- Porch
- Front Porch
Pool Features
- Private
- In Ground
- Solar Heat
Property Type
- Single Family Residence
Road Surface Type
- Paved
Roof
- Concrete
- Tile
School District
- Temecula Unified
Security Features
- Security System
- Smoke Detector(s)
- Wired for Alarm System
Sewer
- Public Sewer
Spa Features
- Above Ground
Utilities
- Electricity Available
- Natural Gas Available
View
- None
Views
- 16
Water Source
- Public
Window Features
- Double Pane Windows
- Plantation Shutters
Year Built
- 2006
Year Built Source
- Builder






