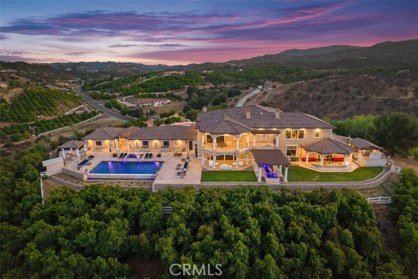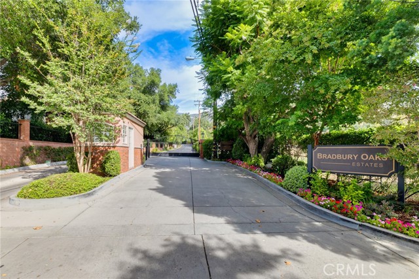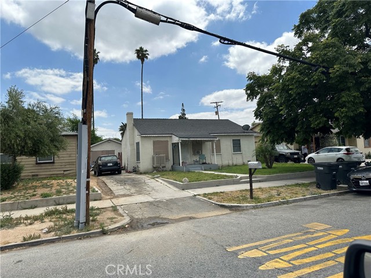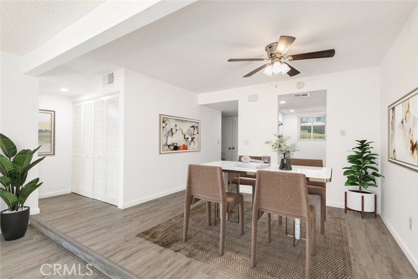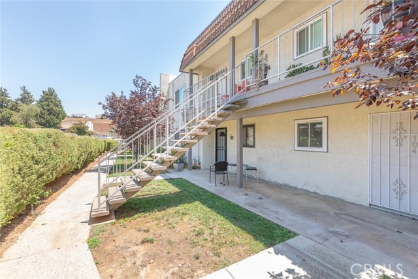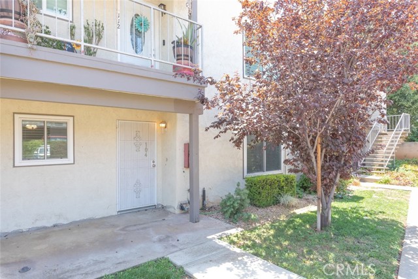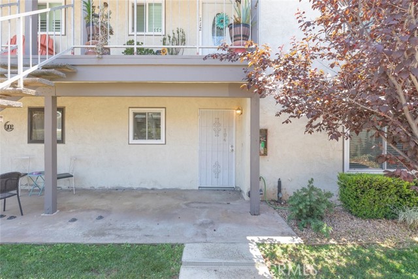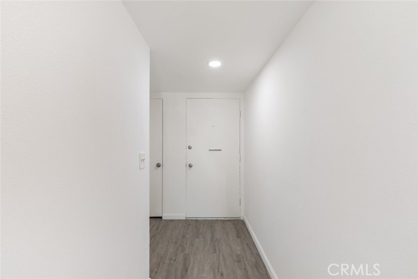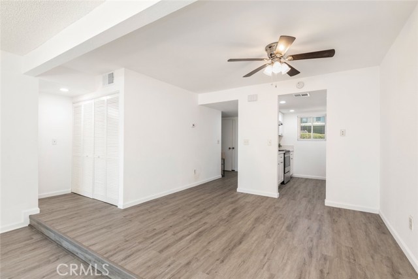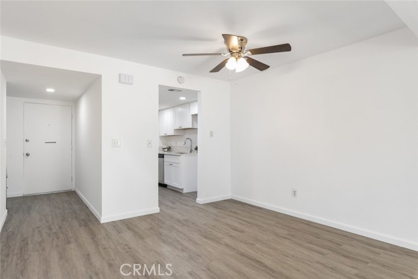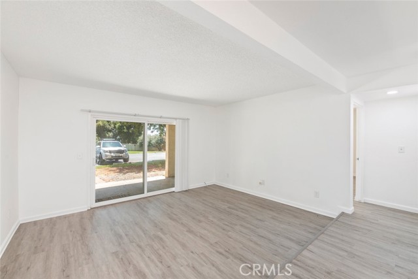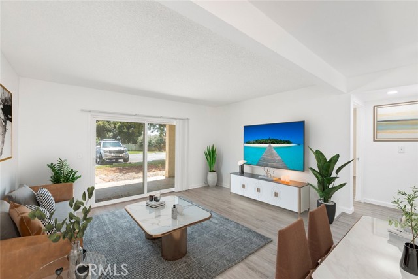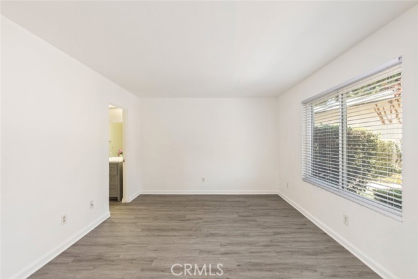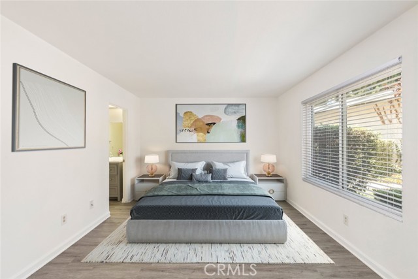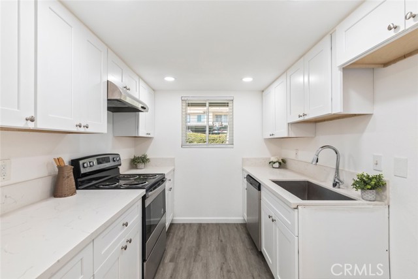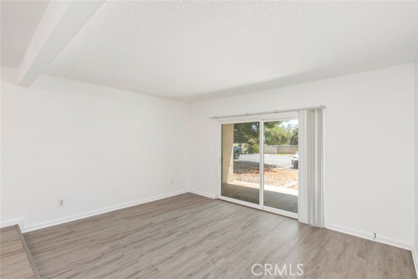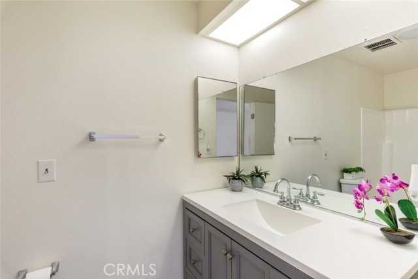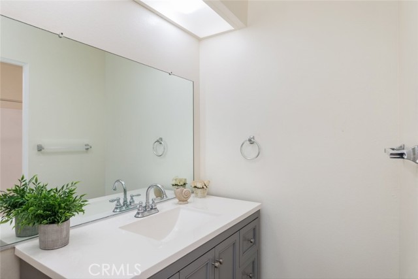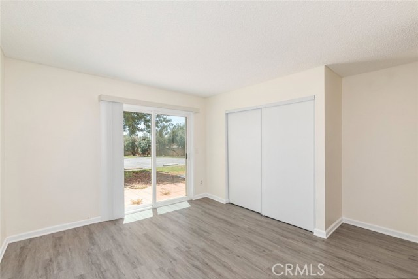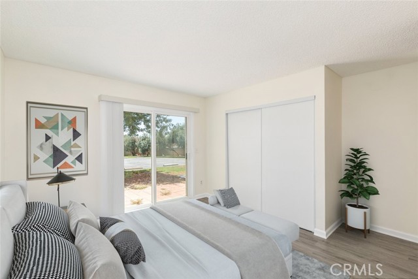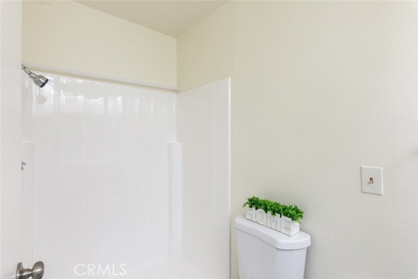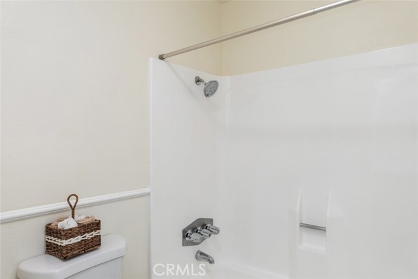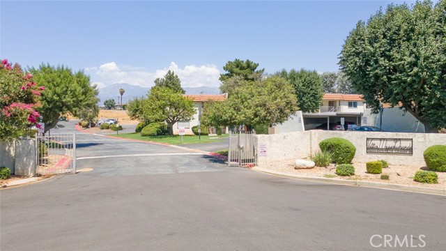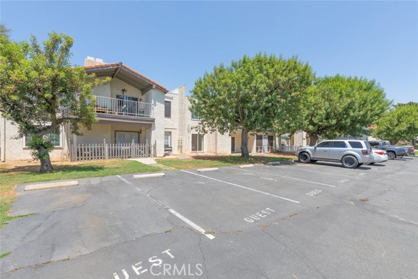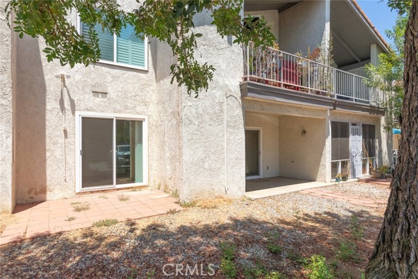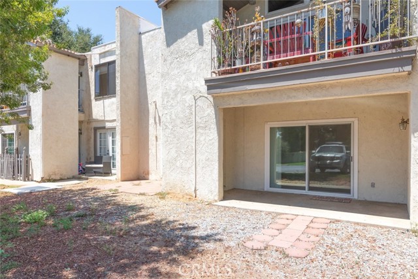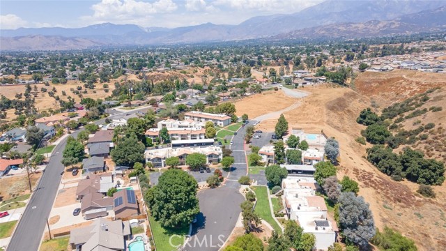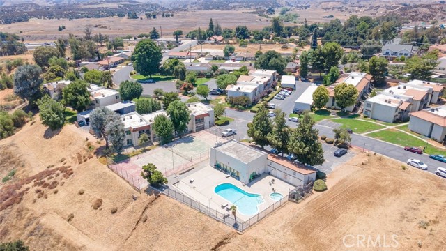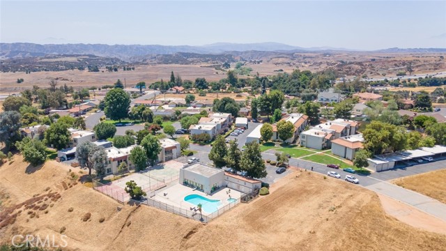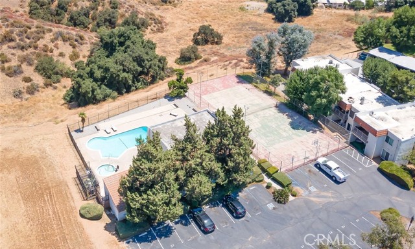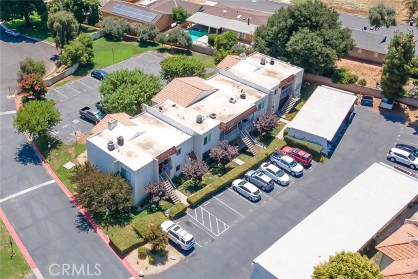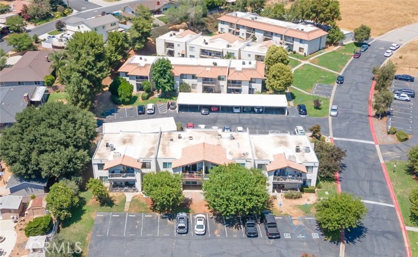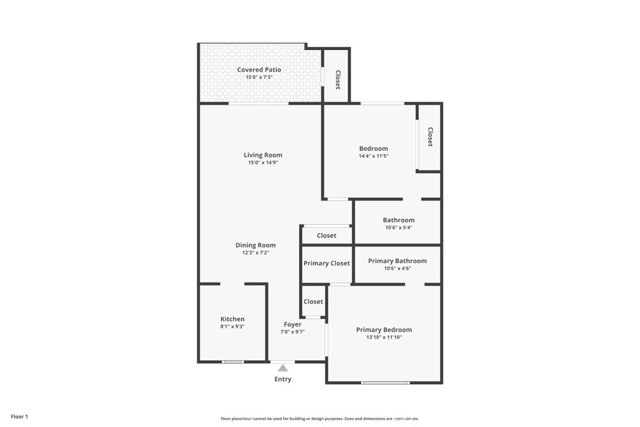35104 Mesa Grande Dr, Calimesa, CA 92320
Contact Silva Babaian
Schedule A Showing
Request more information
- MLS#: IG24149237 ( Condominium )
- Street Address: 35104 Mesa Grande Dr
- Viewed: 8
- Price: $325,000
- Price sqft: $326
- Waterfront: No
- Year Built: 1973
- Bldg sqft: 996
- Bedrooms: 2
- Total Baths: 2
- Full Baths: 2
- Garage / Parking Spaces: 3
- Days On Market: 228
- Additional Information
- County: RIVERSIDE
- City: Calimesa
- Zipcode: 92320
- District: Beaumont
- Elementary School: BROOKS
- Middle School: MOUVIE
- High School: BEAUMO
- Provided by: Keller Williams Realty
- Contact: Diana Diana

- DMCA Notice
-
DescriptionDiscover your dream home in this charming 2 bedroom, 2 bathroom single story unit spanning 966 sq. ft. Nestled in a picturesque community, this home features a an outdoor patio perfect for relaxing and entertaining. Step inside to find modern updated flooring and freshly painted walls that offer a fresh, clean ambiance. Both bedrooms feature large closets, providing tons of storage space. The home is equipped with a recently installed water heater, ensuring a reliable and efficient hot water supply. The upgraded kitchen is a chef's dream, featuring new countertops, upgraded cabinets, and brand new appliances that make cooking a pleasure. The bathrooms have been thoughtfully modernized with new vanities, showers, fixtures, and countertops, offering a luxurious experience. The primary bedroom serves as a peaceful retreat, complete with an upgraded en suite bathroom. This beautifully maintained home offers easy, single story living with no stairs to navigate, making it perfect for all ages. Embrace the lifestyle of your dreams in a community that offers stunning surroundings and practical amenities. The home's prime location provides easy access to the 10 freeways, hiking trails, golf courses, mountains, and nearby hospitals, ensuring all your lifestyle needs are met. Financially savvy buyers will appreciate the low HOA fees and property taxes. Make this your new home and enjoy the perfect blend of comfort, convenience, and style. Call today for a private showing!
Property Location and Similar Properties
Features
Appliances
- Dishwasher
- Electric Cooktop
- Disposal
- Trash Compactor
- Vented Exhaust Fan
- Water Heater Central
Assessments
- Special Assessments
Association Amenities
- Pool
- Spa/Hot Tub
- Tennis Court(s)
- Clubhouse
Association Fee
- 370.00
Association Fee Frequency
- Monthly
Carport Spaces
- 1.00
Commoninterest
- Condominium
Common Walls
- 2+ Common Walls
Construction Materials
- Stucco
Cooling
- Central Air
Country
- US
Days On Market
- 203
Eating Area
- Area
- Separated
Elementary School
- BROOKS
Elementaryschool
- Brookside
Entry Location
- Front
Fireplace Features
- None
Flooring
- Laminate
Foundation Details
- Slab
Garage Spaces
- 1.00
Heating
- Central
- Forced Air
High School
- BEAUMO
Highschool
- Beaumont
Laundry Features
- Washer Hookup
Levels
- One
Living Area Source
- Assessor
Lockboxtype
- Combo
Lockboxversion
- Supra
Lot Features
- 0-1 Unit/Acre
Middle School
- MOUVIE
Middleorjuniorschool
- Mountain View
Parcel Number
- 413321003
Parking Features
- Detached Carport
- On Site
Patio And Porch Features
- Concrete
Pool Features
- Association
- Community
- In Ground
Property Type
- Condominium
Road Frontage Type
- City Street
Road Surface Type
- Paved
School District
- Beaumont
Security Features
- Carbon Monoxide Detector(s)
- Smoke Detector(s)
Sewer
- Public Sewer
Spa Features
- Association
- Community
- In Ground
Uncovered Spaces
- 1.00
Utilities
- Electricity Connected
- Sewer Connected
- Water Connected
View
- None
Water Source
- Public
Window Features
- Blinds
Year Built
- 1973
Year Built Source
- Assessor

