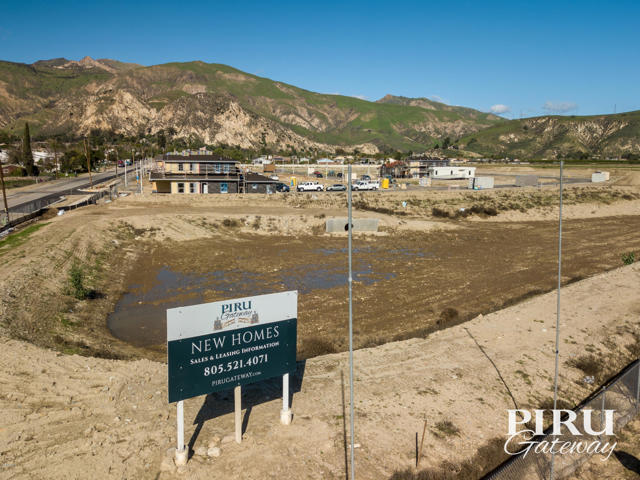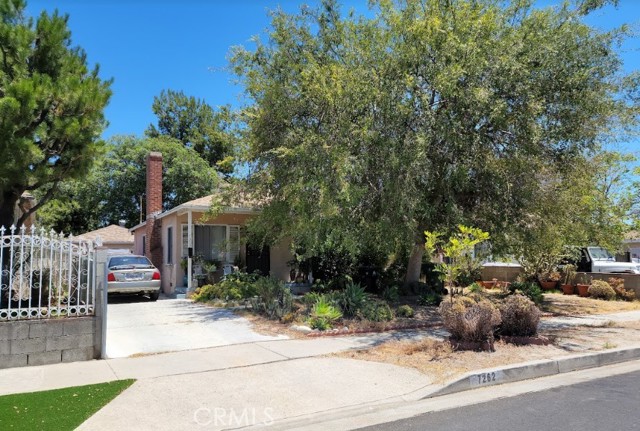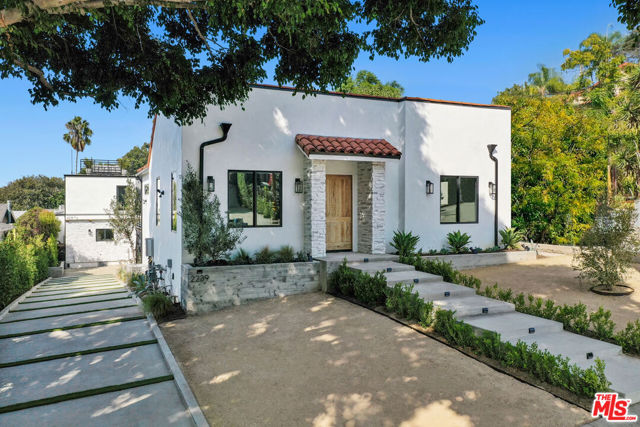6509 Canyon Oaks Drive, Simi Valley, CA 93063
Contact Silva Babaian
Schedule A Showing
Request more information
- MLS#: TR24155570 ( Single Family Residence )
- Street Address: 6509 Canyon Oaks Drive
- Viewed: 20
- Price: $1,991,990
- Price sqft: $497
- Waterfront: Yes
- Wateraccess: Yes
- Year Built: 2023
- Bldg sqft: 4008
- Bedrooms: 5
- Total Baths: 5
- Full Baths: 4
- 1/2 Baths: 1
- Garage / Parking Spaces: 3
- Days On Market: 249
- Additional Information
- County: VENTURA
- City: Simi Valley
- Zipcode: 93063
- Subdivision: Other (othr)
- District: Simi Valley Unified
- Provided by: New Star Realty & Inv.
- Contact: Anna Anna

- DMCA Notice
-
DescriptionMODEL HOME RELEASE FOR SALE! Experience the pinnacle of luxury living with this BRAND NEW MODEL HOME, upgraded with approximately $500,000 in premium options! This exceptional property offers immediate move in and represents the best value in town. Featuring 5 bedrooms, 5.5 bathrooms, a living suite/bonus room, loft, and a 3 car tandem garage. Downstairs bedroom/suite is perfect for guests, grown up kids, or in laws. This home is situated on a private 19,159 SF lot with a spacious backyard, perfect for a pool and entertaining. Located in the gated luxury community of Pacific Royal Oaks, adjacent to Hummingbird Nature Trails, and built by the renowned Pacific Communities Builders. This home is designed to maximize living space and features premium touches throughout. Upon entry, you are greeted with a beautifully designed foyer, leading to a spacious and modern open floorplan with high volume ceilings. The distinctive kitchen boasts a large extended island, quartz countertops, stainless steel appliances, a walk in pantry, and an array of features. Customized options include 5 bedrooms including a private living suite, upgraded flooring, gourmet pantry with refrigerator, extended kitchen island, wine chiller at the island, upgraded Dacor appliances, fireplace in the living room, California Room, upgraded LED lighting package, under cabinet lighting, chandeliers, designer tile works, built in features, and much more. The master bedroom boasts a retreat area and a deck with stunning views. Enjoy the benefits of a new home: energy efficiency, low maintenance, no replacement costs, and builder warranty, all without Mello Roos tax. **Ask about the builders special loan program with a low interest rate for qualified buyers.**
Property Location and Similar Properties
Features
Appliances
- 6 Burner Stove
- Built-In Range
- Dishwasher
- Double Oven
- Disposal
- Gas Oven
- Gas Range
- Microwave
- Range Hood
- Refrigerator
- Tankless Water Heater
- Vented Exhaust Fan
- Water Heater
- Water Line to Refrigerator
Assessments
- Unknown
Association Amenities
- Call for Rules
- Controlled Access
Association Fee
- 328.00
Association Fee Frequency
- Monthly
Builder Model
- Plan 4008
Builder Name
- Pacific Communities Builder
Commoninterest
- None
Common Walls
- No Common Walls
Cooling
- Central Air
Country
- US
Days On Market
- 138
Door Features
- Mirror Closet Door(s)
- Sliding Doors
Eating Area
- Breakfast Counter / Bar
- Dining Room
Fencing
- New Condition
Fireplace Features
- Great Room
Foundation Details
- Slab
Garage Spaces
- 3.00
Green Energy Generation
- Solar
Heating
- Central
Interior Features
- Balcony
- Built-in Features
- High Ceilings
- In-Law Floorplan
- Open Floorplan
- Pantry
- Quartz Counters
- Recessed Lighting
- Track Lighting
Laundry Features
- Electric Dryer Hookup
- Gas Dryer Hookup
- Individual Room
- Inside
- Upper Level
- Washer Hookup
Levels
- Two
Lockboxtype
- None
- See Remarks
Lot Features
- Back Yard
- Front Yard
- Lot 10000-19999 Sqft
- Sprinkler System
- Sprinklers In Front
Parcel Number
- 6570093135
Parking Features
- Direct Garage Access
- Driveway
- Concrete
- Garage
- Garage Faces Front
- Garage - Single Door
Patio And Porch Features
- Covered
- Deck
- Porch
- Front Porch
- Terrace
Pool Features
- None
Property Type
- Single Family Residence
Property Condition
- Turnkey
- Updated/Remodeled
Roof
- Tile
School District
- Simi Valley Unified
Security Features
- Automatic Gate
- Carbon Monoxide Detector(s)
- Card/Code Access
- Fire and Smoke Detection System
- Fire Sprinkler System
- Gated Community
- Smoke Detector(s)
Sewer
- Public Sewer
Spa Features
- None
Subdivision Name Other
- Pacific Royal Oaks
View
- Mountain(s)
- Neighborhood
Views
- 20
Virtual Tour Url
- https://my.matterport.com/show/?m=gvruinUJ4SG
Water Source
- Public
Window Features
- Blinds
- Custom Covering
- Double Pane Windows
- Screens
Year Built
- 2023
Year Built Source
- Builder






