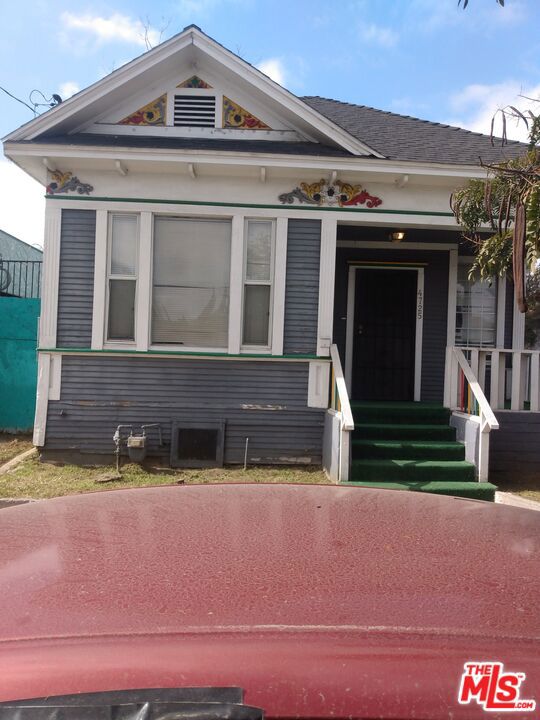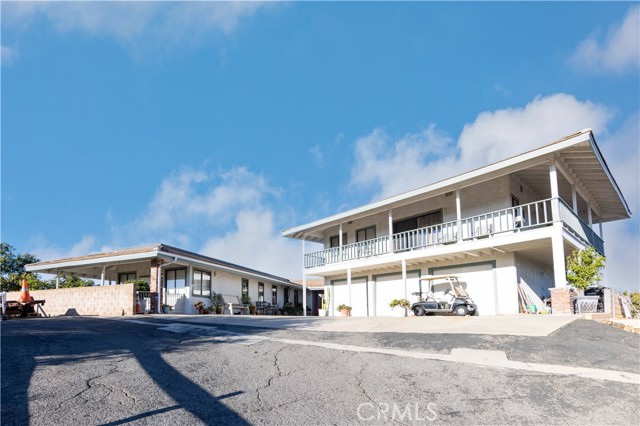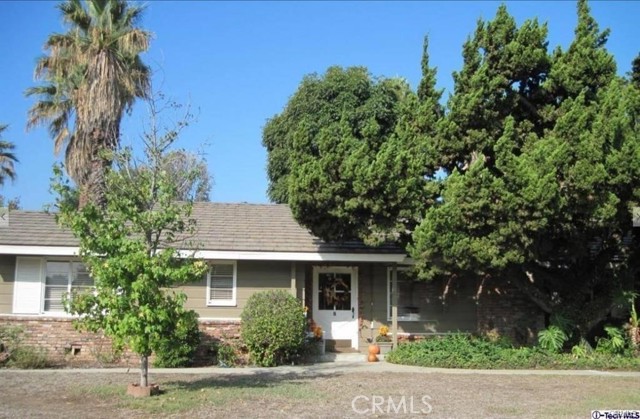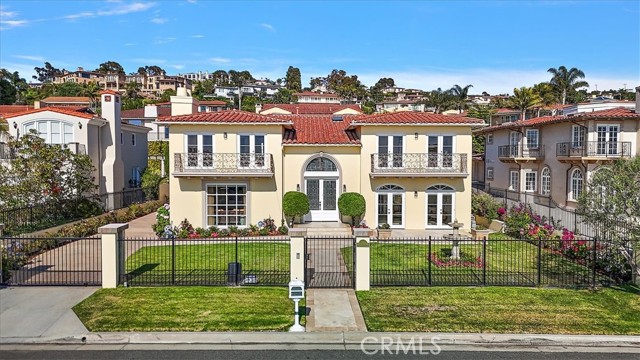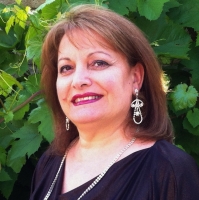1544 Via Martinez, Palos Verdes Estates, CA 90274
Contact Silva Babaian
Schedule A Showing
Request more information
- MLS#: PV24155805 ( Single Family Residence )
- Street Address: 1544 Via Martinez
- Viewed: 16
- Price: $5,750,000
- Price sqft: $1,180
- Waterfront: Yes
- Wateraccess: Yes
- Year Built: 1997
- Bldg sqft: 4874
- Bedrooms: 5
- Total Baths: 6
- Full Baths: 5
- 1/2 Baths: 1
- Garage / Parking Spaces: 3
- Days On Market: 247
- Additional Information
- County: LOS ANGELES
- City: Palos Verdes Estates
- Zipcode: 90274
- District: Palos Verdes Peninsula Unified
- Middle School: PALVER
- Provided by: Strand Hill Properties
- Contact: Suzanne Suzanne

- DMCA Notice
-
DescriptionExperience resort like living at its finest in this elegant estate home, offering breathtaking ocean views and a plethora of high end upgrades. The heart of this home is its gourmet kitchen, featuring a Subzero 48" refrigerator with a sleek glass door, a stunning Calacatta Gold Island jumbo slab with an integrated sink. The kitchen's back counters are adorned with elegant white quartz waterfall edges with sophisticated marble backsplash. Three dishwashers, including a full size Meile and 2 half size Fisher & Paykel drawer dishwashers, ensure ample cleaning capacity, while a spacious new pantry provides abundant storage. The living areas are new extra large format porcelain tile flooring, extending through the kitchen, family room, laundry room, and front bonus room. The front bonus room, with its expansive view and two double glass doors, offers a serene and inviting space. The laundry room, you'll find a Whirlpool Duet Steam washer/dryer, new cabinets, shelves, and sink with a marble backsplash. The family room is a cozy yet grand space, boasting a floor to ceiling stacked stone fireplace and an open concept design that seamlessly connects it to the kitchen. Double French doors lead out to the luxurious pool area, enhancing the indoor outdoor living experience. This home features 5 bedrooms, each with its own ensuite bathroom, plus a powder room. Two master suites offer panoramic ocean views. The main master bathroom is a spa like haven, complete with a double shower/steam room, a separate toilet area with bidet and Toto washlet toilet, and Bianco Cararra marble flooring and slabs. Robern cabinets and dual master closets. Upstairs, the 3rd bedroom ensuite boasts a curbless shower with glass and porcelain tiles, and a Quartzite Namibia slab countertop, while the 4th bedroom ensuite is adorned with limestone flooring and walls. The backyard is an oasis of relaxation, featuring a pool with 3 waterfalls, outdoor shower, and cabana. A garden area with mature fruit trees of white peaches, Fuji apples, mandarin oranges, grapefruit, and lemons. Roses and hydrangeas line the driveway, creating a picturesque entry. The front and back patios, adorned with travertine, provide elegant outdoor spaces for entertaining. This extraordinary home include a brand new Kohler 20 kilowatt generator that powers the entire house and a garage outfitted with epoxy floors and cabinets by Garage Envy. This exquisite home combines luxurious features with functional design.
Property Location and Similar Properties
Features
Appliances
- 6 Burner Stove
- Dishwasher
- Disposal
- Gas & Electric Range
- Refrigerator
Assessments
- Unknown
Association Amenities
- Hiking Trails
Association Fee
- 0.00
Commoninterest
- None
Common Walls
- No Common Walls
Cooling
- Central Air
Country
- US
Days On Market
- 130
Eating Area
- Breakfast Counter / Bar
- Breakfast Nook
- Dining Room
Fireplace Features
- Family Room
- Living Room
- Primary Retreat
Garage Spaces
- 3.00
Heating
- Central
Interior Features
- Balcony
- Open Floorplan
- Pantry
- Recessed Lighting
- Stone Counters
Laundry Features
- Individual Room
- Inside
Levels
- Two
Living Area Source
- Assessor
Lockboxtype
- None
Lot Features
- Back Yard
- Front Yard
- Yard
Middle School
- PALVER
Middleorjuniorschool
- Palos Verdes
Parcel Number
- 7541022012
Parking Features
- Direct Garage Access
- Driveway
- Garage
- Gated
Patio And Porch Features
- Cabana
- Patio
Pool Features
- Private
- Heated
- In Ground
Postalcodeplus4
- 1960
Property Type
- Single Family Residence
School District
- Palos Verdes Peninsula Unified
Security Features
- Security System
Sewer
- Public Sewer
Spa Features
- Private
- Heated
View
- Ocean
- Panoramic
Views
- 16
Virtual Tour Url
- https://www.zillow.com/view-imx/6398006d-3c3a-4c40-a34a-473045d0f2fe?wl=true&setAttribution=mls&initialViewType=pano
Water Source
- Public
Year Built
- 1997
Year Built Source
- Assessor
Zoning
- PVR1*

