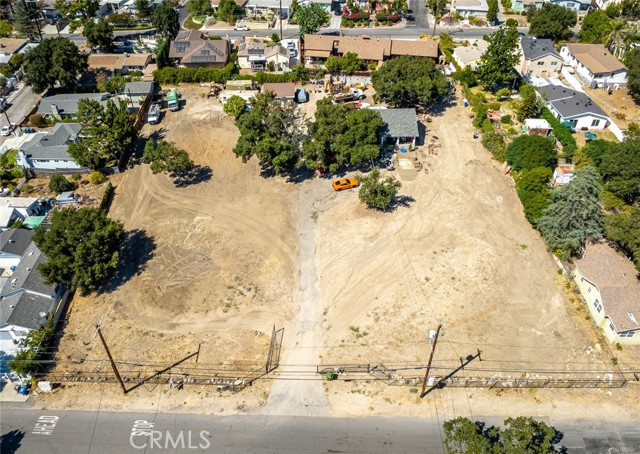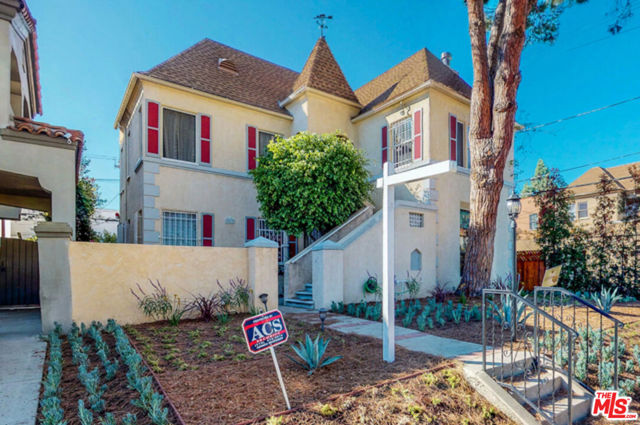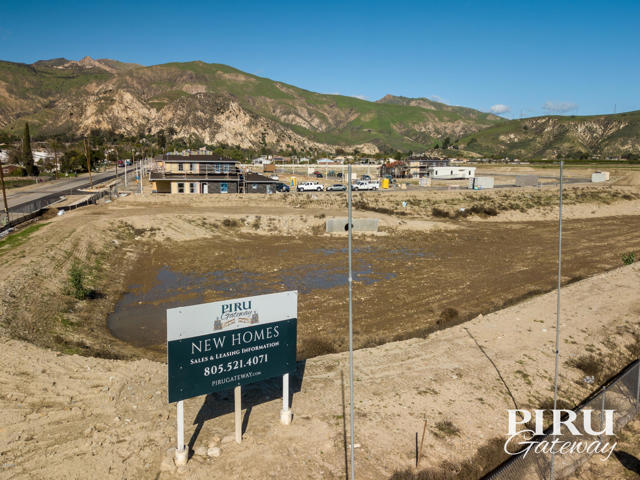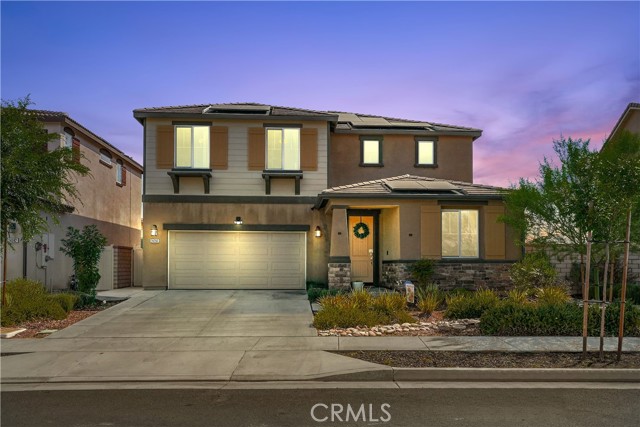24390 Fair Oaks Court, Menifee, CA 92584
Contact Silva Babaian
Schedule A Showing
Request more information
- MLS#: SW24150863 ( Single Family Residence )
- Street Address: 24390 Fair Oaks Court
- Viewed: 16
- Price: $714,999
- Price sqft: $262
- Waterfront: Yes
- Wateraccess: Yes
- Year Built: 2021
- Bldg sqft: 2734
- Bedrooms: 4
- Total Baths: 3
- Full Baths: 3
- Garage / Parking Spaces: 2
- Days On Market: 253
- Additional Information
- County: RIVERSIDE
- City: Menifee
- Zipcode: 92584
- District: Perris Union High
- Elementary School: PALOMA
- Middle School: HANCHR
- Provided by: Allison James Estates & Homes
- Contact: Michael Michael

- DMCA Notice
-
DescriptionPOOL Sized Backyard with SOLAR PANEL SYSTEM situated in the very desirable Audie Murphy Ranch community in Menifee. This Immaculate Turnkey home features a spacious 4 bedrooms and 3 full bathrooms, including a conveniently located first floor bedroom and bathroom, Perfect for guests or multigenerational living. Upgraded bonus office with Built in Desks, Shelving and a Pocket Door are located on the first floor. For the cook in the house the Gourmet kitchen is adorned with a Beautiful Granite countertop Island, Deep sink and Stainless Steel Appliances ready for that family dinner. Open Concept Living room with Upgraded Built in Shelves, Shiplap and Canned Lighting. The home has luxurious ceiling fans throughout, tons of Natural lighting and decorative lighting fixtures. As you crest the top of the stairs you step into a Huge Loft for whatever your family desires. Upstairs boasts a huge laundry room with a Large Cabinet for storage. The Primary Suite has a huge walk in Closet with tons of storage, Spacious Shower and Dual Sinks. The backyard has Premium Artificial Turf with a upgraded Patio Slab, Hanging String Lights and Vinyl Fencing. The 2 car garage has Overhead Storage, Tankless Water heater, Whole House water softener, filtration system and in Kitchen 6 stage RO system. Home is located 20 minutes to wine country, close to the 15 and 215 freeways. Welcome to your new home.
Property Location and Similar Properties
Features
Appliances
- Dishwasher
- Gas Oven
- Gas Range
- Tankless Water Heater
Architectural Style
- Traditional
Assessments
- Unknown
Association Amenities
- Pool
- Barbecue
- Picnic Area
- Playground
- Biking Trails
- Hiking Trails
- Gym/Ex Room
- Clubhouse
Association Fee
- 130.00
Association Fee Frequency
- Monthly
Commoninterest
- None
Common Walls
- No Common Walls
Construction Materials
- Stucco
Cooling
- Central Air
Country
- US
Days On Market
- 102
Door Features
- Sliding Doors
Eating Area
- In Kitchen
Elementary School
- PALOMA2
Elementaryschool
- Paloma
Entry Location
- Front
Fencing
- Vinyl
Fireplace Features
- None
Flooring
- Carpet
- Laminate
- Vinyl
Foundation Details
- None
Garage Spaces
- 2.00
Heating
- Central
Inclusions
- Washer and Dryer
- Television mounted in Garage
- Refrigerator in Garage
- Trampoline
- Shed on side of house
- All patio furniture out back.
Interior Features
- Built-in Features
- Ceiling Fan(s)
Laundry Features
- Gas Dryer Hookup
- Upper Level
- Washer Hookup
Levels
- Two
Living Area Source
- Assessor
Lockboxtype
- Supra
Lot Features
- Back Yard
- Cul-De-Sac
- Front Yard
- Park Nearby
- Sprinkler System
Middle School
- HANCHR
Middleorjuniorschool
- Hans Christensen
Other Structures
- Shed(s)
Parcel Number
- 341331019
Parking Features
- Driveway
- Garage Faces Front
- Street
Patio And Porch Features
- Patio Open
Pool Features
- None
Postalcodeplus4
- 0367
Property Type
- Single Family Residence
Property Condition
- Turnkey
School District
- Perris Union High
Security Features
- Carbon Monoxide Detector(s)
- Fire and Smoke Detection System
- Smoke Detector(s)
Sewer
- Public Sewer
Spa Features
- None
Utilities
- Cable Available
- Electricity Available
View
- Mountain(s)
Views
- 16
Virtual Tour Url
- https://www.dropbox.com/scl/fi/7rdmxbqp31jtu1grrqiqm/All-Videos-4.mov?rlkey=ja199r9a322l69hwegxp77wne&st=jvh8jcxa&dl=0
Water Source
- Public
Window Features
- Screens
Year Built
- 2021
Year Built Source
- Public Records






