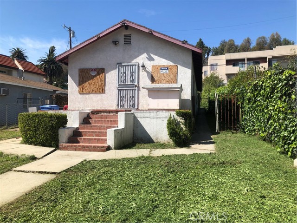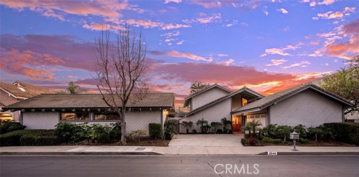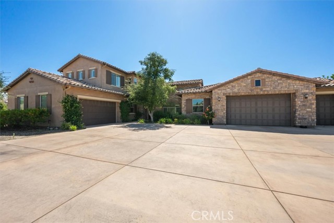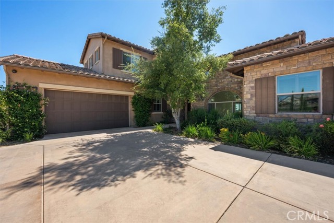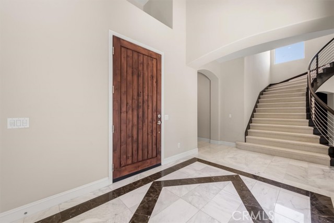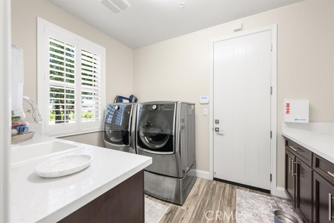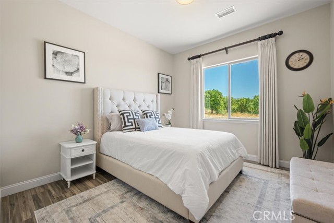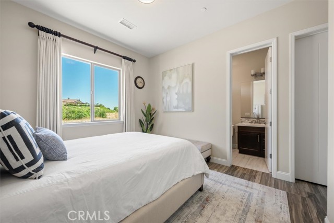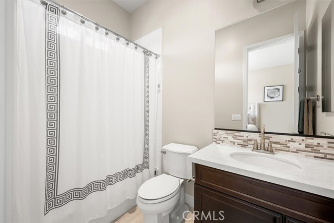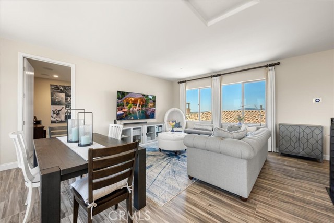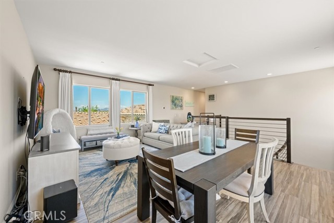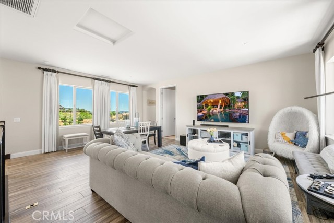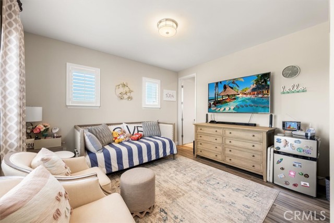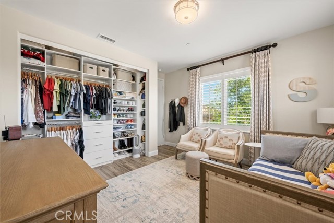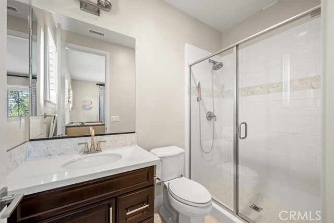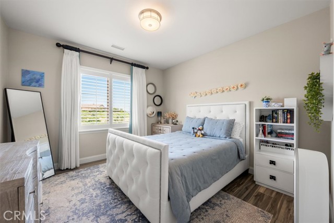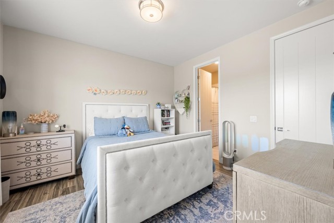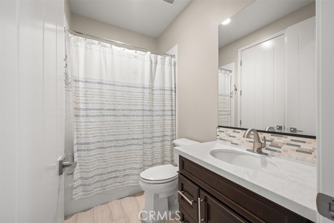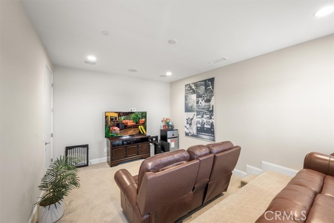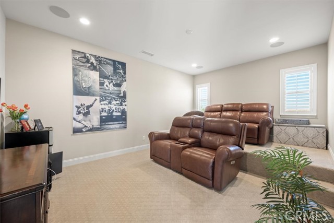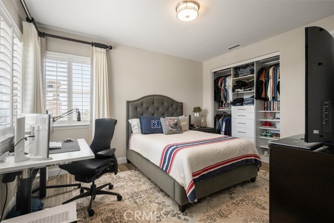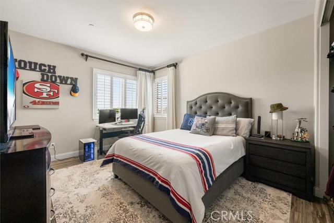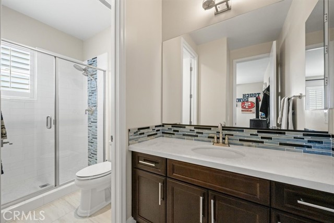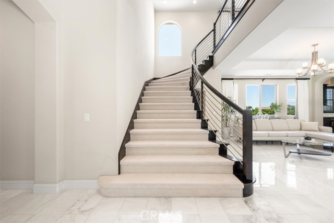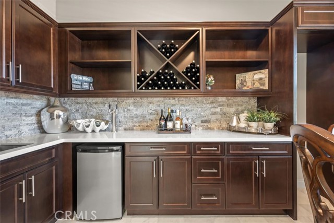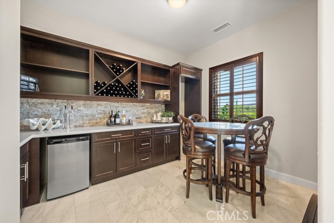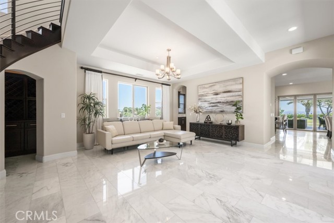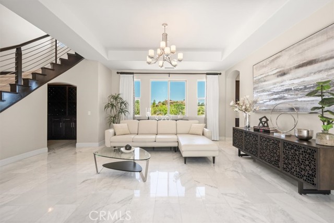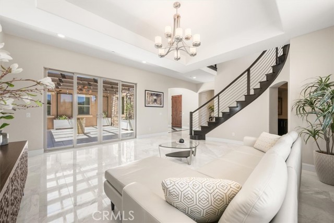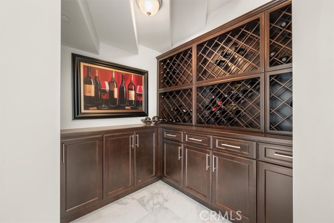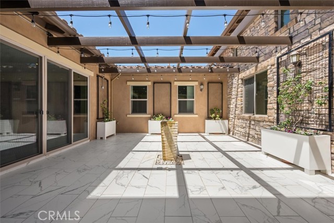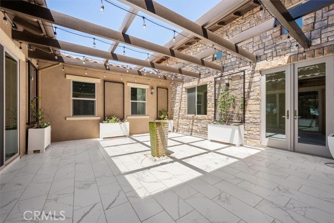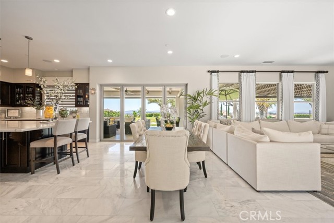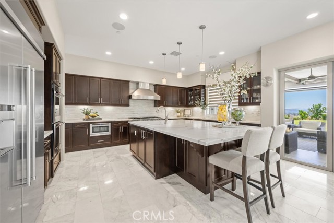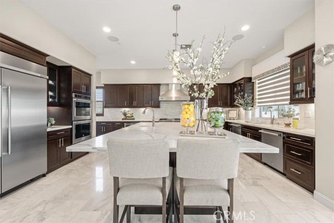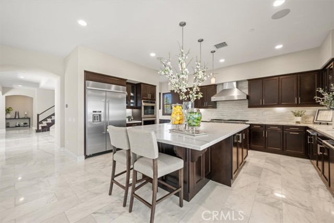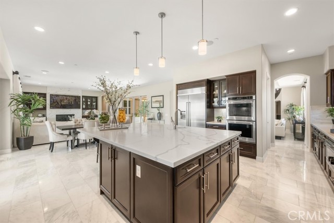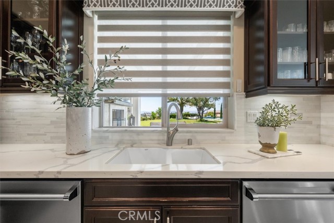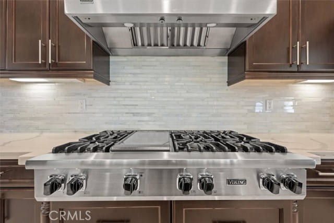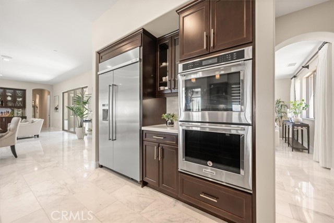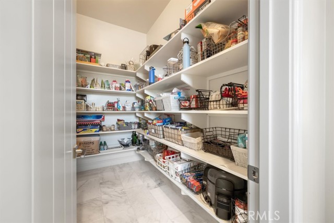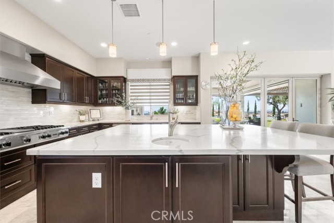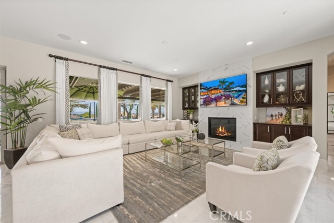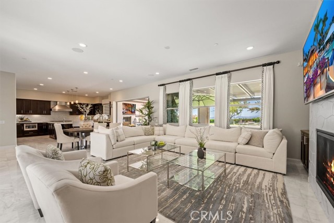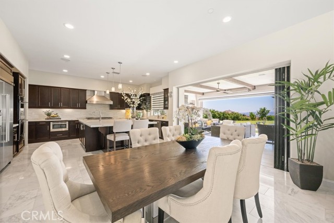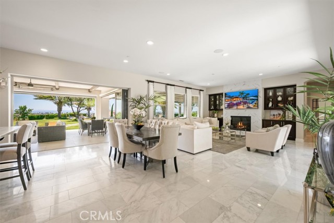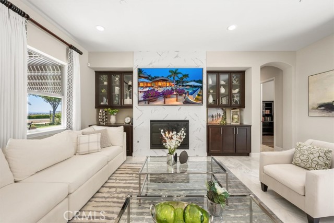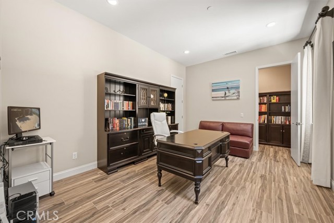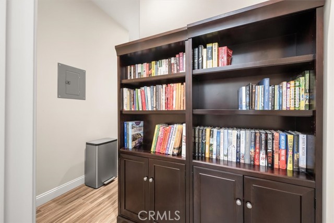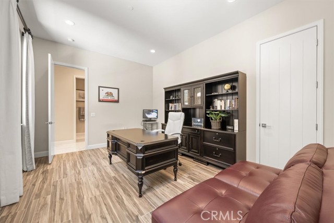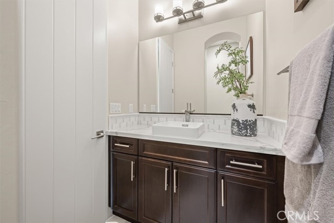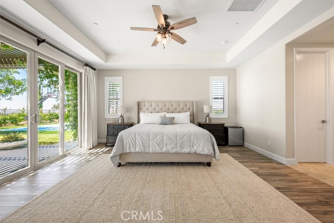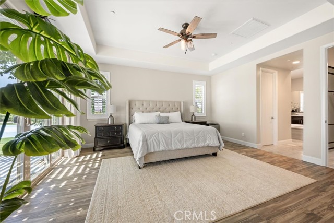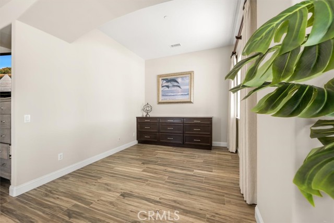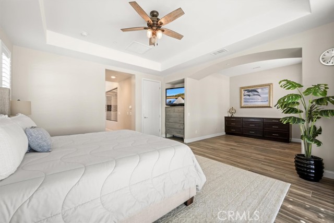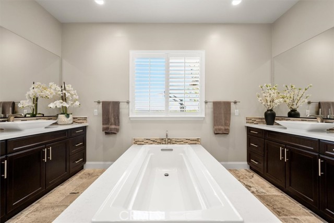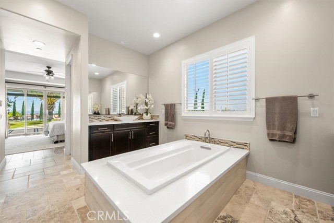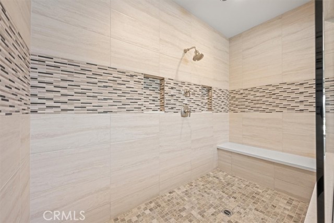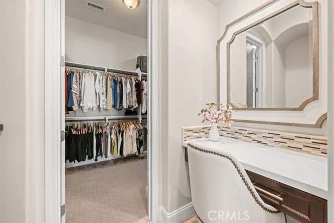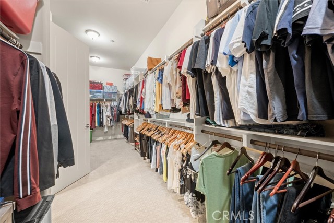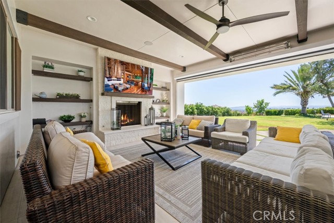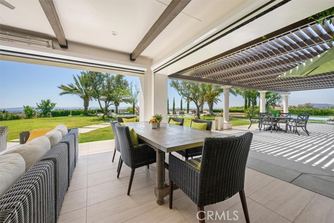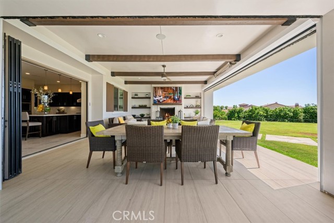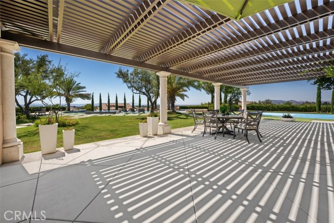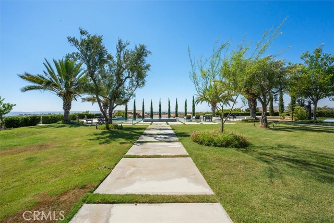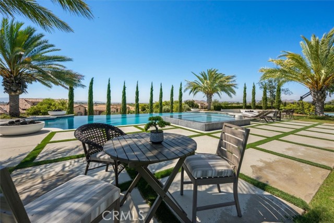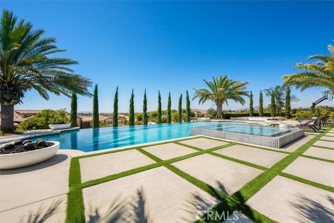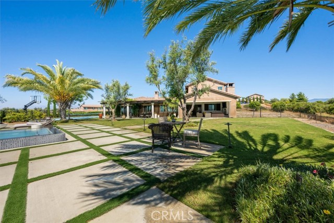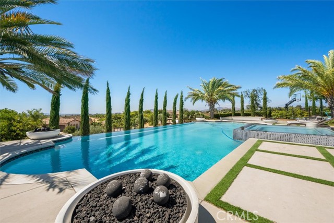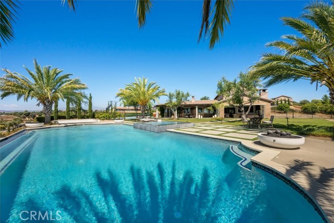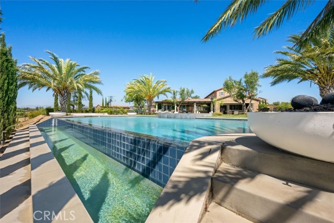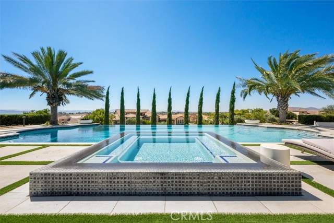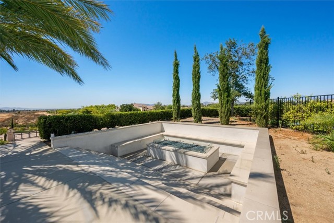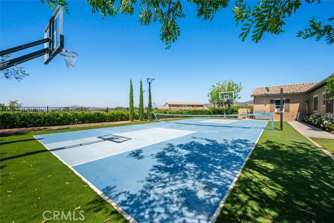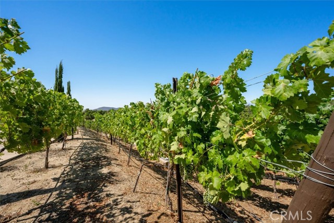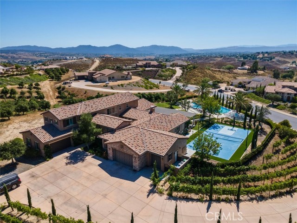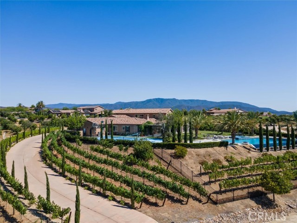41904 Knoll Vista Lane, Temecula, CA 92592
Contact Silva Babaian
Schedule A Showing
Request more information
- MLS#: IG24147028 ( Single Family Residence )
- Street Address: 41904 Knoll Vista Lane
- Viewed: 15
- Price: $3,495,000
- Price sqft: $661
- Waterfront: Yes
- Wateraccess: Yes
- Year Built: 2017
- Bldg sqft: 5287
- Bedrooms: 6
- Total Baths: 7
- Full Baths: 6
- 1/2 Baths: 1
- Garage / Parking Spaces: 5
- Days On Market: 210
- Acreage: 2.08 acres
- Additional Information
- County: RIVERSIDE
- City: Temecula
- Zipcode: 92592
- District: Temecula Unified
- Provided by: KW College Park
- Contact: Heiner Heiner

- DMCA Notice
-
DescriptionSet proudly on over two idyllic acres in Temecula Wine Country, this striking Tuscan influenced estate within the distinguished The Groves gated community is a must see! A long, winding drive bordered by vineyard views leads to this magnificent 6 bedroom, 6.5 bath residence. Sophistication exudes from every corner of the 5,287 sq ft free flowing living areas, displaying fine finishes that blend opulence with function. Your chef inspired kitchen showcases premium appliances, handsome cabinetry, a walk in pantry, and an oversized island. Equal parts style and comfort, your well proportioned retreats offer a serene escape, including the grand primary suite with its patio access, boutique like closet, and luxurious spa like ensuite. Entertain out on the central terrace around its water feature or the expansive lanai that offers an outdoor hearth, stunning panoramas, a pristine infinity pool, a sunken firepit with built in seating, and a sprawling verdant lawn for recreation. Notables include a state of the art home theatre, custom wine storage, an executive office, a game room, a sports court, and multiple attached garages. Let your real estate dreams come true by taking a tour today!
Property Location and Similar Properties
Features
Appliances
- 6 Burner Stove
- Built-In Range
- Dishwasher
- Double Oven
- Microwave
- Refrigerator
Assessments
- None
Association Amenities
- Call for Rules
- Management
- Controlled Access
Association Fee
- 472.00
Association Fee Frequency
- Monthly
Builder Name
- Fleming Communities
Commoninterest
- None
Common Walls
- No Common Walls
Construction Materials
- Drywall Walls
- Stucco
Cooling
- Central Air
Country
- US
Days On Market
- 205
Eating Area
- Breakfast Counter / Bar
- Dining Room
- In Kitchen
- Separated
Fencing
- Wrought Iron
Fireplace Features
- Family Room
- Outside
Foundation Details
- Slab
Garage Spaces
- 5.00
Heating
- Central
- Forced Air
Interior Features
- Bar
- High Ceilings
- Pantry
- Recessed Lighting
Laundry Features
- Individual Room
Levels
- Two
Living Area Source
- Assessor
Lockboxtype
- None
Lot Features
- Back Yard
- Front Yard
- Lot Over 40000 Sqft
- Sprinkler System
- Sprinklers Drip System
- Sprinklers In Front
- Sprinklers In Rear
- Sprinklers On Side
- Sprinklers Timer
- Treed Lot
- Yard
Parcel Number
- 927700011
Parking Features
- Direct Garage Access
- Driveway
- Garage
- Garage Faces Front
- Garage - Three Door
Patio And Porch Features
- Concrete
- Covered
- Enclosed
- Lanai
- Patio
- Screened
- Slab
Pool Features
- Private
- In Ground
- Infinity
- Permits
- Waterfall
Postalcodeplus4
- 9659
Property Type
- Single Family Residence
Property Condition
- Turnkey
Road Frontage Type
- City Street
Road Surface Type
- Paved
Roof
- Tile
School District
- Temecula Unified
Security Features
- Carbon Monoxide Detector(s)
- Fire and Smoke Detection System
- Gated Community
- Smoke Detector(s)
- Wired for Alarm System
Sewer
- Aerobic Septic
Spa Features
- Private
- Heated
- In Ground
- Permits
Utilities
- Cable Connected
- Electricity Connected
- Propane
- Water Connected
View
- City Lights
- Hills
- Mountain(s)
- Orchard
- Panoramic
- Pool
Views
- 15
Virtual Tour Url
- https://www.wellcomemat.com/mls/574f8ffb05561lom4
Water Source
- Public
Window Features
- Custom Covering
- Double Pane Windows
- Drapes
- Screens
Year Built
- 2017
Year Built Source
- Builder
Zoning
- R-A-2

