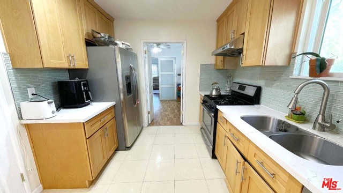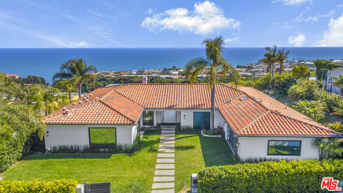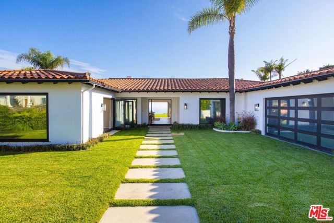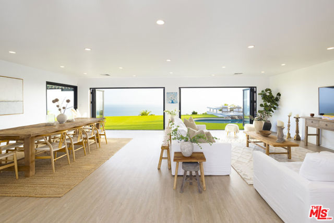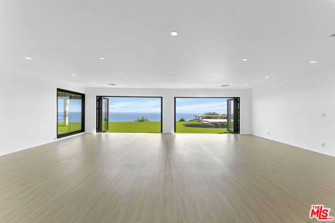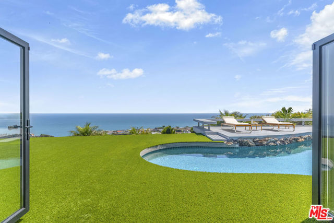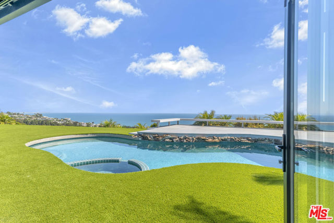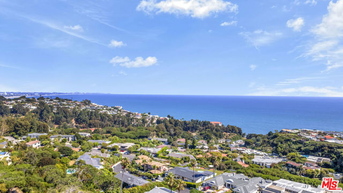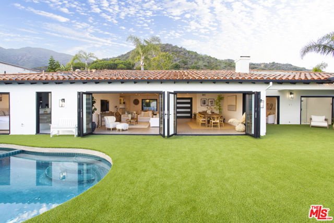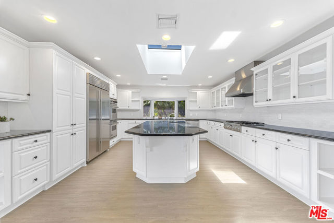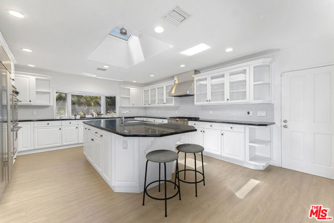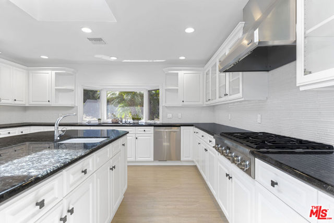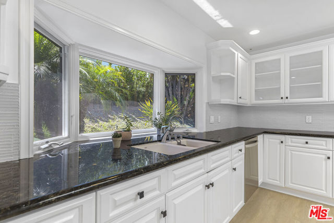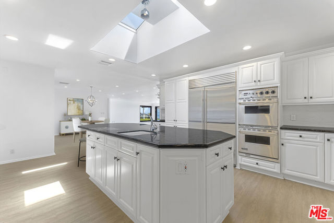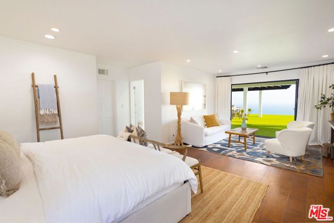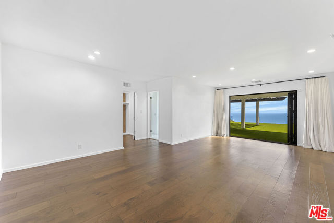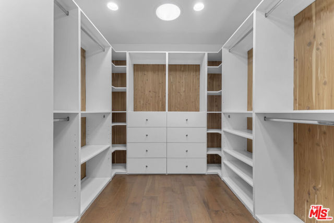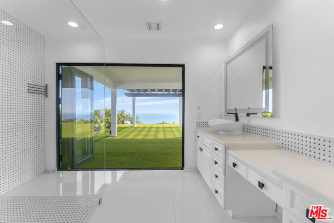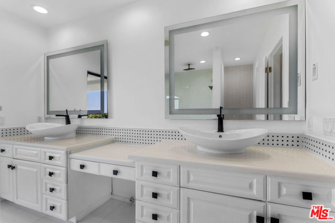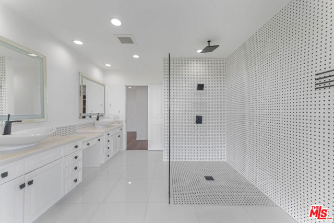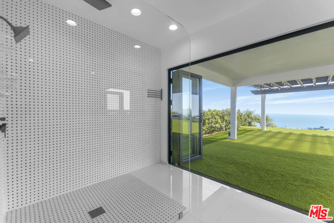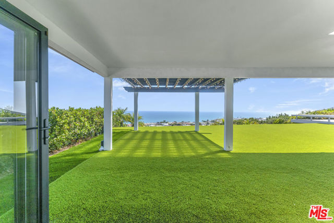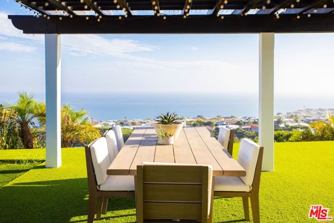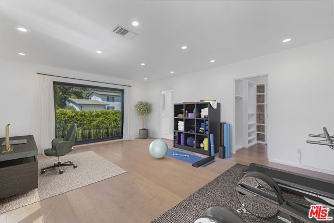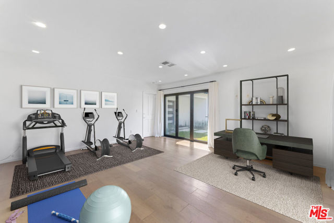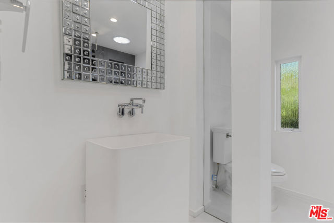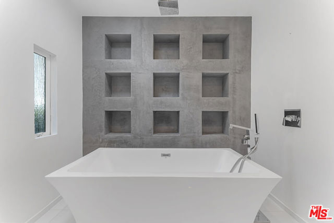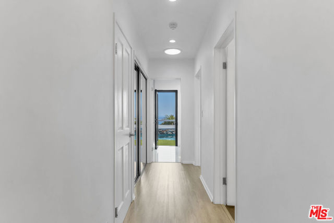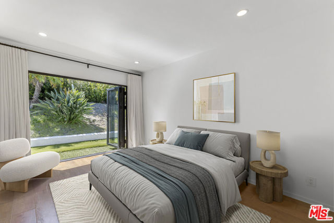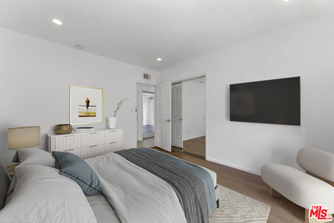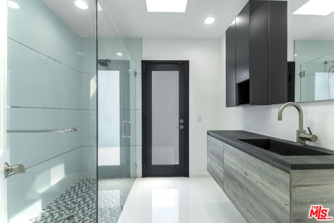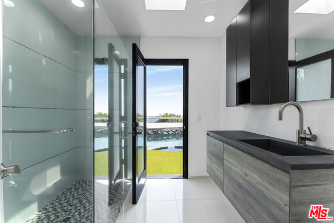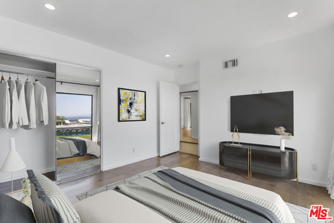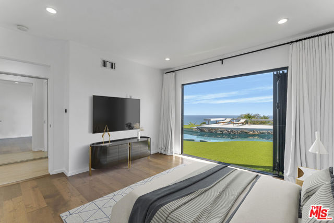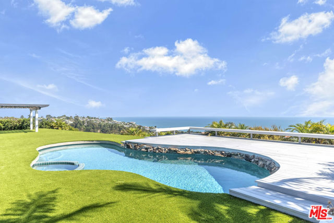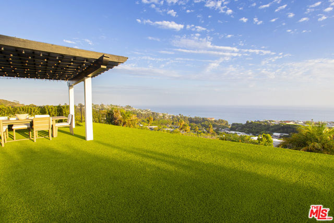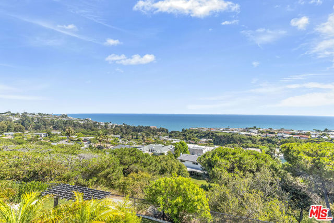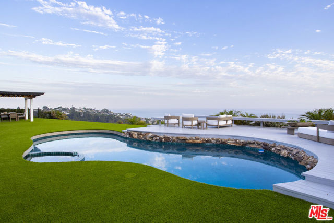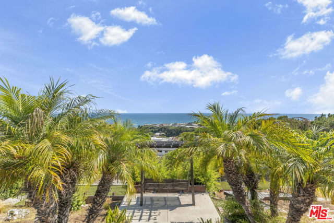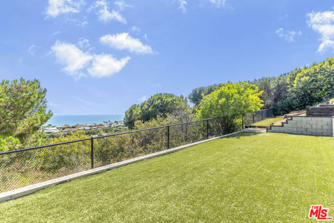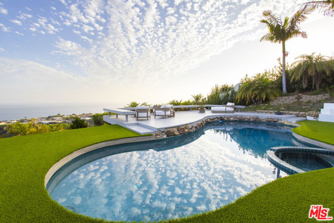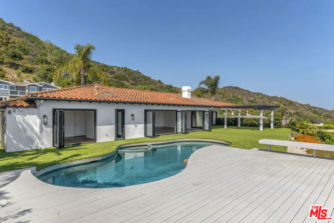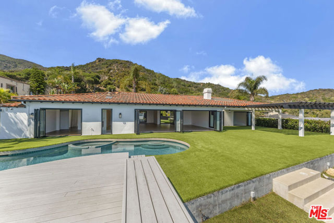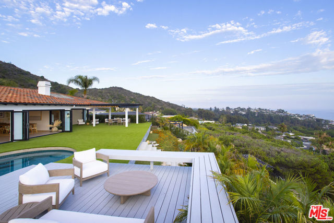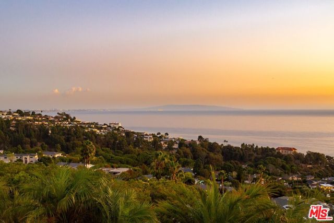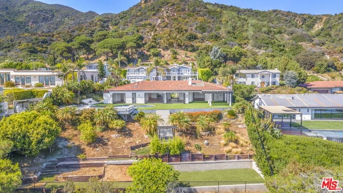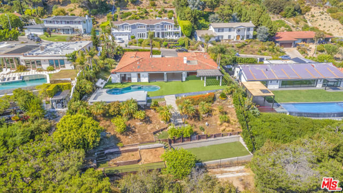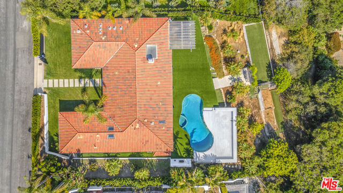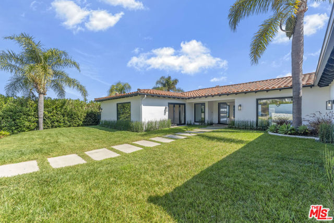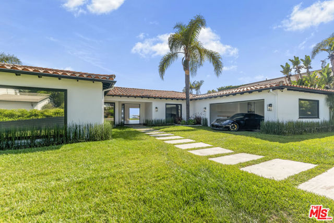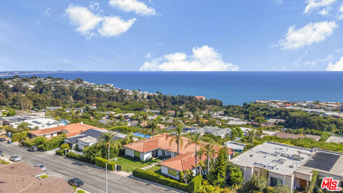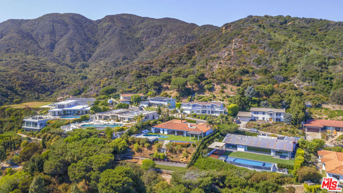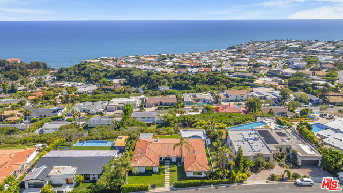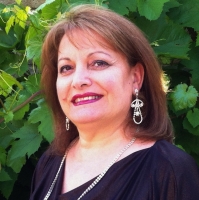18048 Blue Sail Drive, Pacific Palisades, CA 90272
Contact Silva Babaian
Schedule A Showing
Request more information
- MLS#: 24412747 ( Single Family Residence )
- Street Address: 18048 Blue Sail Drive
- Viewed: 3
- Price: $9,750,000
- Price sqft: $3,145
- Waterfront: Yes
- Wateraccess: Yes
- Year Built: 1965
- Bldg sqft: 3100
- Bedrooms: 4
- Total Baths: 4
- Full Baths: 3
- 1/2 Baths: 1
- Garage / Parking Spaces: 4
- Days On Market: 150
- Additional Information
- County: LOS ANGELES
- City: Pacific Palisades
- Zipcode: 90272
- District: Los Angeles Unified
- Provided by: Sotheby's International Realty
- Contact: Shamon Shamon

- DMCA Notice
-
DescriptionDo not contact Seller. This home will be relisted on MLS with current listing agent after the holidays. In the meantime, it can be shown off market by appointment via listing agent. Perfectly positioned on an ocean facing bluff top to take advantage of jetliner views of the Pacific Ocean, Catalina Island, city lights, sandy beaches, and warm sunsets, this one of a kind residential experience boasts a level of tranquility rarely seen in any price range. Tastefully upgraded over the last 15 years by the current and previous owner, this light filled and sprawling single story Spanish Contemporary styled hacienda welcomes those looking for a place of inspiration and relaxation. Boasting understated architectural elements, a kitchen with generous proportions, a well appointed primary suite, along with some of the most inspiring panoramic vistas around, 18048 Blue Sail Drive might just be a dream come true. This hip offering is truly an oasis of beauty, refinement, and peace, just waiting to be enjoyed as is. But for those looking to elevate their lifestyle over an even larger pallet of living space, this unique opportunity includes architectural plans by famed Studio PH Architects, which calls for a thoughtful expansion and reimagining of the current home to a total of 5,140 sq ft, along with the addition of a new infinity edge pool (replacing the current lagoon pool). These plans have been submitted to the city and permits are nearly RTI. Plans can be shared upon request.
Property Location and Similar Properties
Features
Accessibility Features
- Doors - Swing In
Appliances
- Barbecue
- Dishwasher
- Disposal
- Microwave
- Refrigerator
- Vented Exhaust Fan
- Gas Oven
- Gas Cooktop
- Double Oven
- Built-In
- Oven
Association Fee
- 200.00
Association Fee Frequency
- Annually
Common Walls
- No Common Walls
Construction Materials
- Stucco
Cooling
- Central Air
- Dual
Country
- US
Direction Faces
- South
Eating Area
- Dining Room
- Breakfast Counter / Bar
- In Kitchen
Entry Location
- Main Level
Fencing
- Privacy
Fireplace Features
- None
Flooring
- Wood
Foundation Details
- Slab
Garage Spaces
- 2.00
Heating
- Central
Interior Features
- Open Floorplan
- Recessed Lighting
Laundry Features
- Washer Included
- Dryer Included
- Inside
- In Closet
Levels
- One
Living Area Source
- Estimated
Lot Features
- Front Yard
- Back Yard
- Bluff
- Corners Marked
- Landscaped
- Lawn
Parcel Number
- 4443019009
Parking Features
- Garage - Two Door
- Driveway
- Side by Side
- Private
- Built-In Storage
Patio And Porch Features
- Covered
- Patio Open
- Lanai
- Deck
- Rear Porch
Pool Features
- In Ground
- Gunite
Postalcodeplus4
- 2901
Property Type
- Single Family Residence
Property Condition
- Updated/Remodeled
School District
- Los Angeles Unified
Security Features
- Carbon Monoxide Detector(s)
- Smoke Detector(s)
- Fire and Smoke Detection System
- Automatic Gate
- Gated Community
Sewer
- Sewer Paid
- Other
Spa Features
- Heated
Uncovered Spaces
- 2.00
View
- Hills
- Ocean
- Catalina
- Bay
- Water
- Pool
- Pier
- City Lights
- Coastline
- White Water
- Panoramic
Waterfront Features
- Ocean Front
Water Source
- Public
Window Features
- Double Pane Windows
Year Built
- 1965
Year Built Source
- Assessor
Zoning
- LARE15

