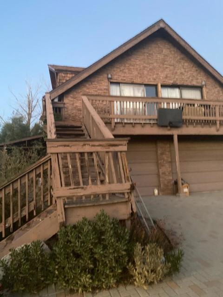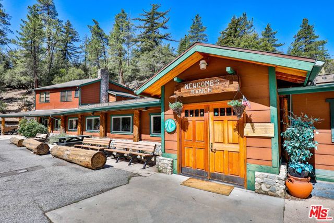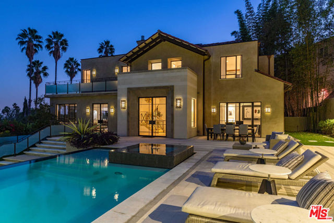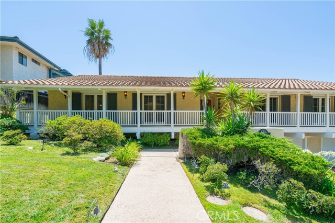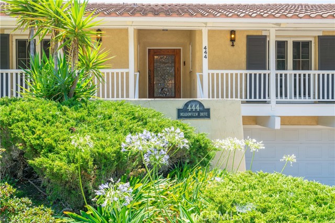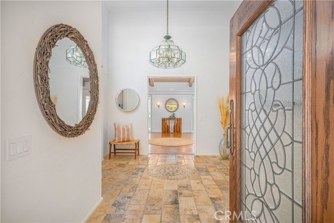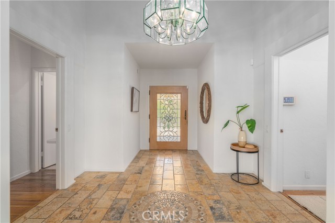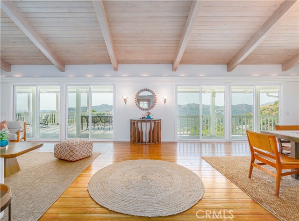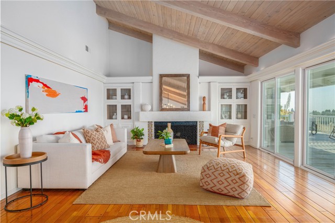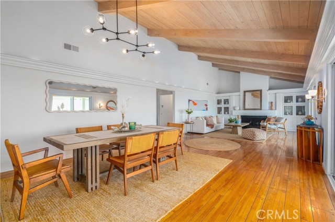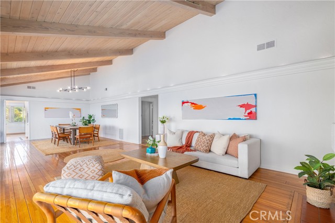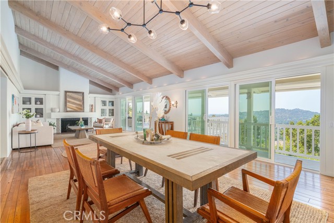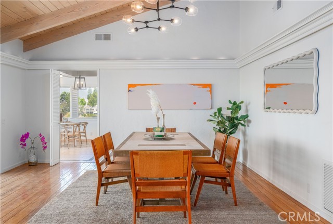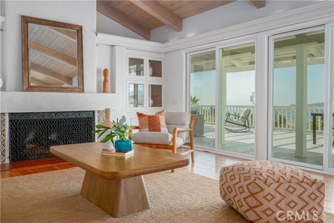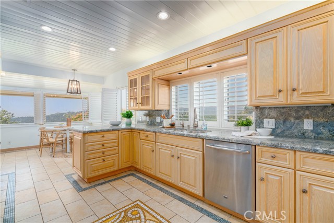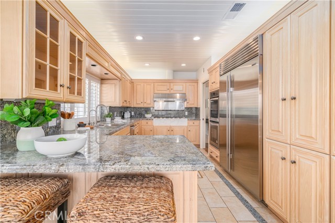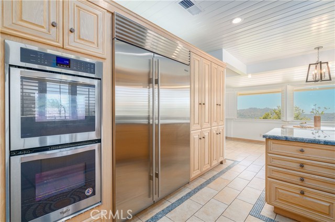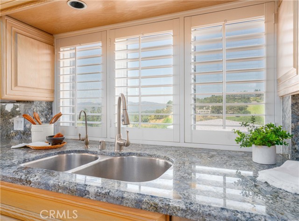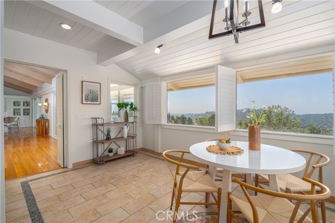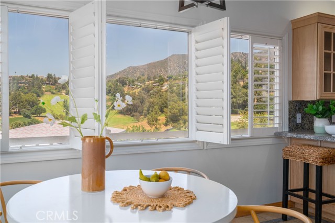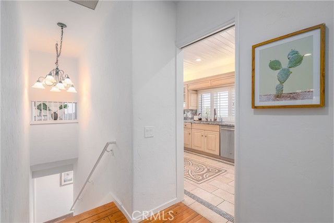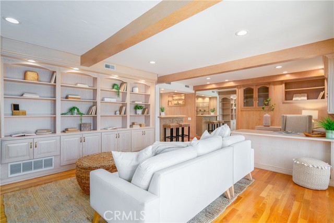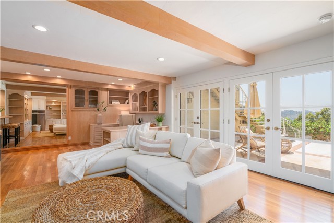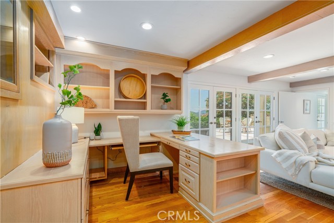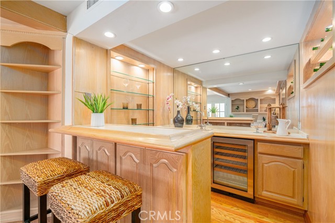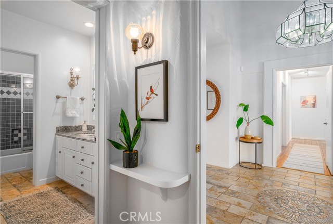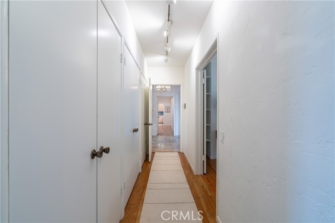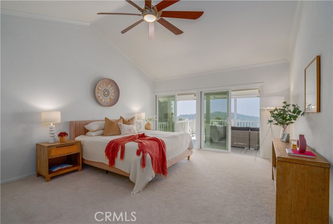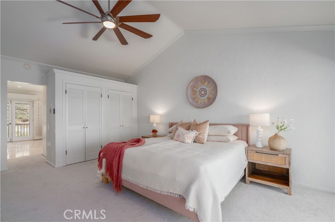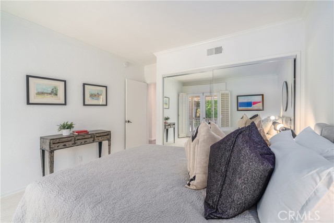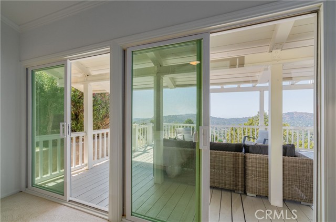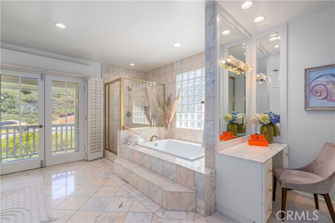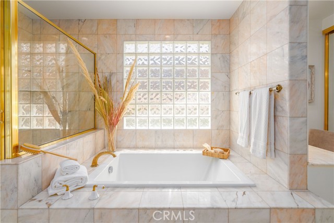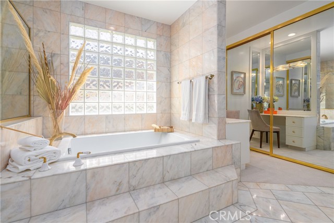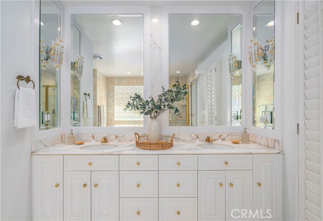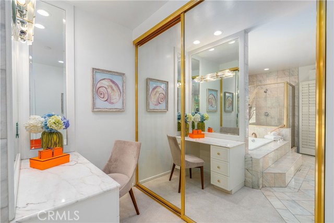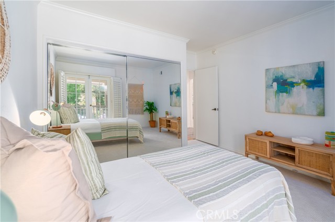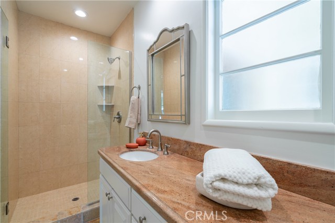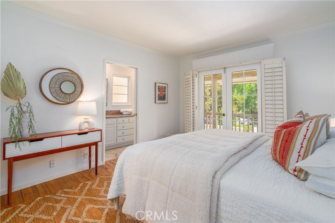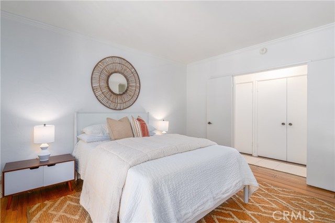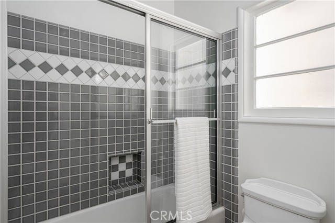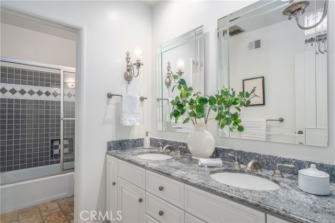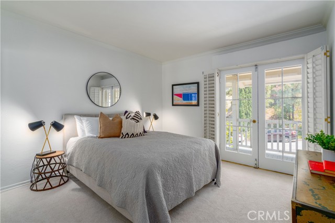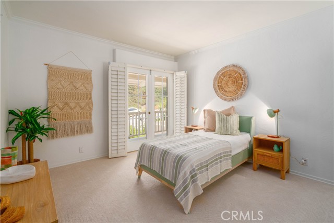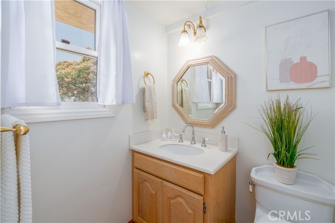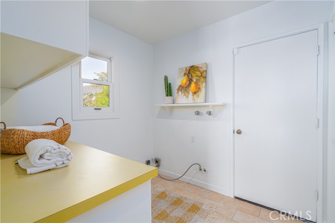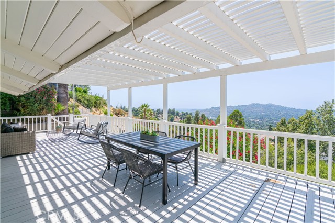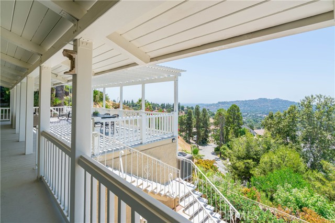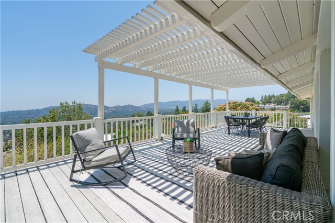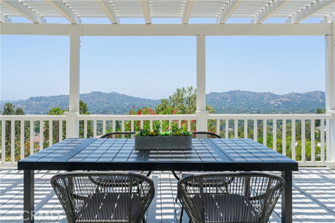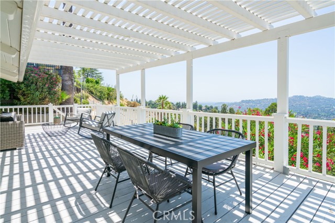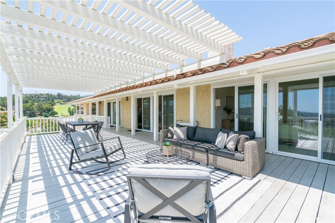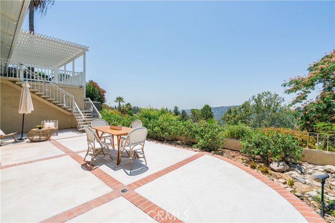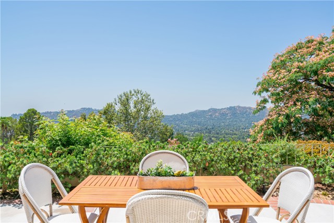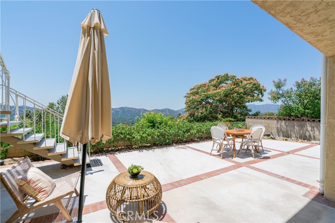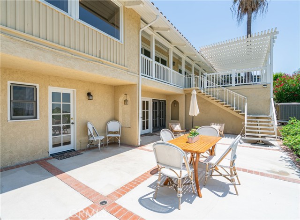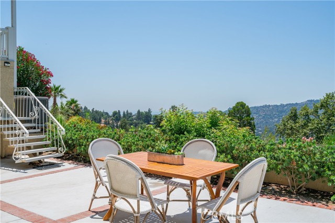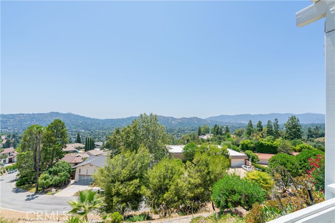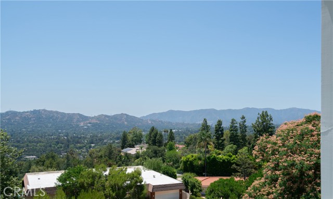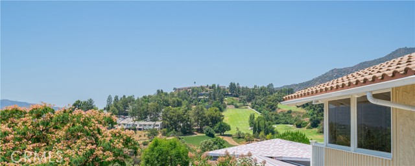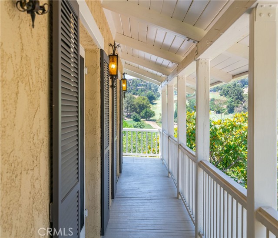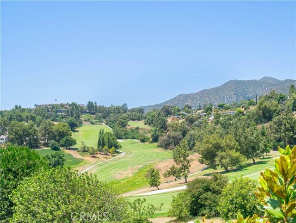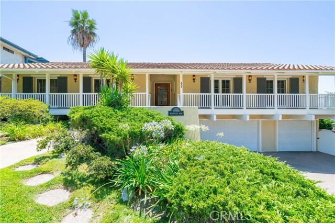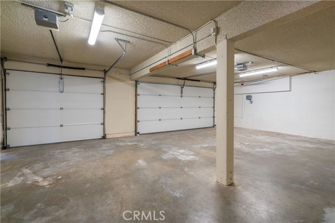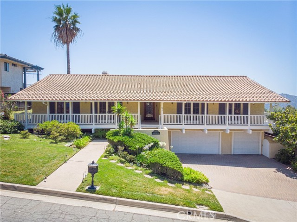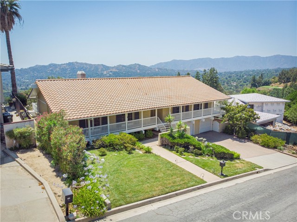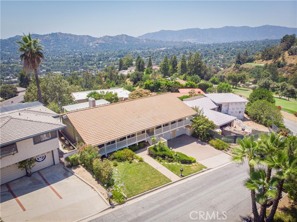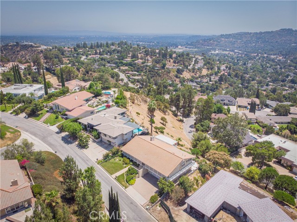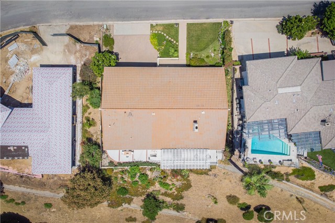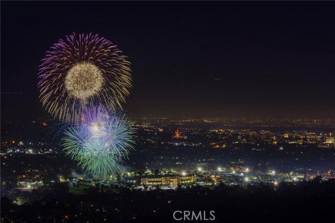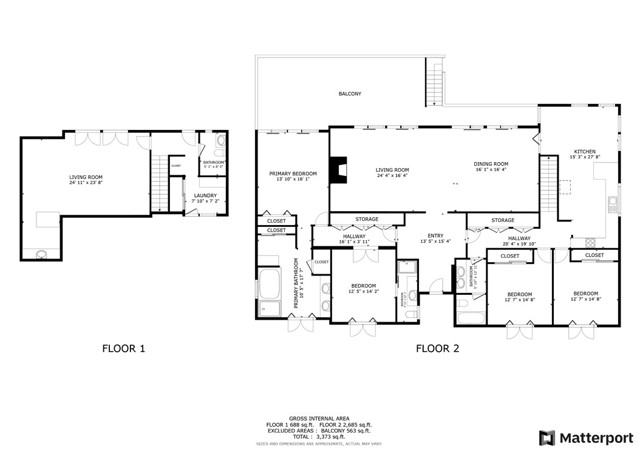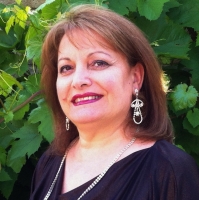444 Meadowview Drive, La Canada Flintridge, CA 91011
Contact Silva Babaian
Schedule A Showing
Request more information
- MLS#: GD24153562 ( Single Family Residence )
- Street Address: 444 Meadowview Drive
- Viewed: 9
- Price: $2,795,000
- Price sqft: $829
- Waterfront: Yes
- Wateraccess: Yes
- Year Built: 1969
- Bldg sqft: 3373
- Bedrooms: 4
- Total Baths: 2
- Full Baths: 2
- Garage / Parking Spaces: 3
- Days On Market: 157
- Additional Information
- County: LOS ANGELES
- City: La Canada Flintridge
- Zipcode: 91011
- District: La Canada Unified
- Provided by: Keller Williams Realty La Cana
- Contact: Michelle Michelle

- DMCA Notice
-
DescriptionViews! Views! Views! Situated in prestigious La Canada Flintridge with sought after sweeping views, this one of a kind beautiful home boasts 4 Bedrooms and 3 Bathrooms with additional Great Room/Studio. Two story entry with breathtaking views of La Canada Flintridge Country Club and LA and a Warm and Inviting Space throughout the entire home. Spacious Living Room with Vaulted Wooden Ceiling, gorgeous Fireplace, and Built Ins. Straight from the Living Room, step out onto the Deck and take in the special Panoramic Views. Updated Kitchen includes Sub Zero Built In Refrigerator, Built In Oven, tons of Cabinet Space and Breakfast Nook with windows that capture more of that stunning view with LCF glof course. The Spacious Master Suite and other 3 Bedrooms are all on the Main Floor. Downstairs offers the Great Room/Studio with Built In Shelves, perfect for entertaining, office space, or an additional bedroom. The lower level also hosts a Bathroom and Laundry Room. Entertainer's dream with the spacious wooden deck overlooking the city & mountain views. Three car attached garage, Brand New Paint inside and outside the home, and Partial Hardwood floors. Award winning La Canada Schools. You will not want to miss this!
Property Location and Similar Properties
Features
Assessments
- None
Association Fee
- 0.00
Commoninterest
- None
Common Walls
- No Common Walls
Cooling
- Central Air
Country
- US
Days On Market
- 102
Eating Area
- Breakfast Counter / Bar
- Breakfast Nook
- In Living Room
Entry Location
- stairs
Fireplace Features
- Living Room
Garage Spaces
- 3.00
Heating
- Central
Laundry Features
- Individual Room
Levels
- Two
Living Area Source
- Taped
Lockboxtype
- None
Lot Features
- 0-1 Unit/Acre
- Front Yard
Parcel Number
- 5817019032
Pool Features
- None
Postalcodeplus4
- 2814
Property Type
- Single Family Residence
School District
- La Canada Unified
Sewer
- Public Sewer
Spa Features
- None
View
- City Lights
- Golf Course
- Mountain(s)
- Panoramic
Virtual Tour Url
- https://my.matterport.com/show/?m=PhioQRSBtHz
Water Source
- Public
Year Built
- 1969
Year Built Source
- Assessor
Zoning
- LFR115000*

