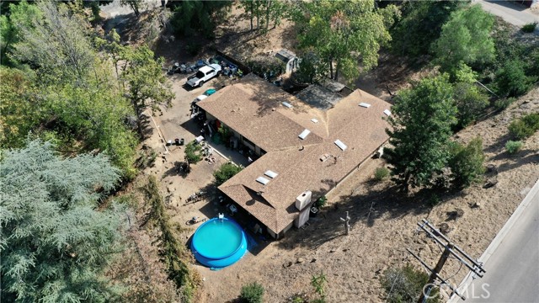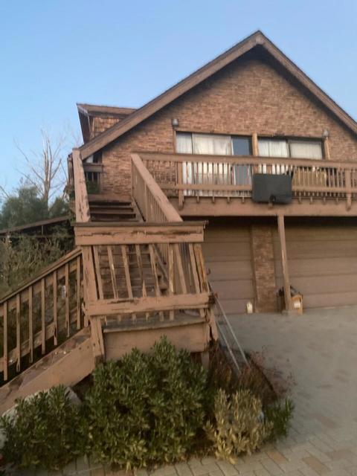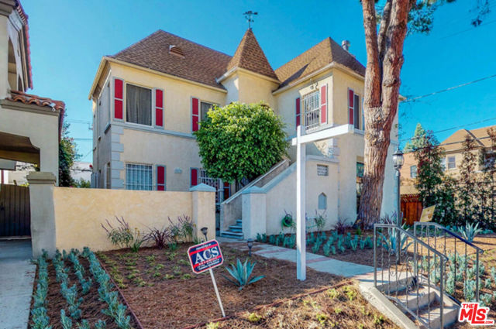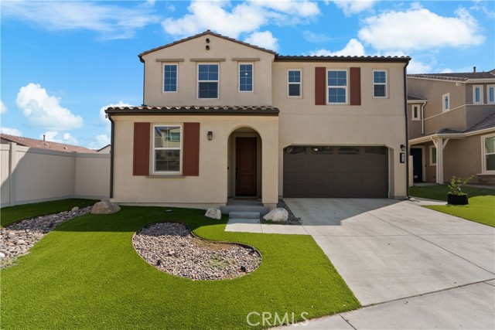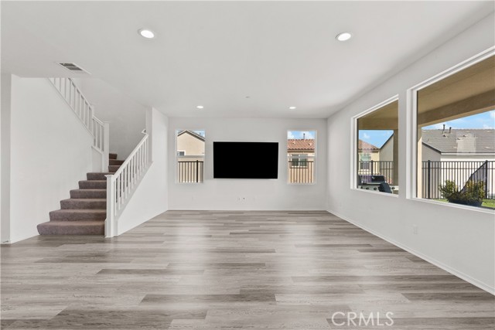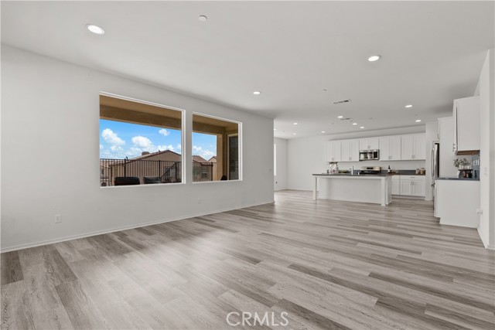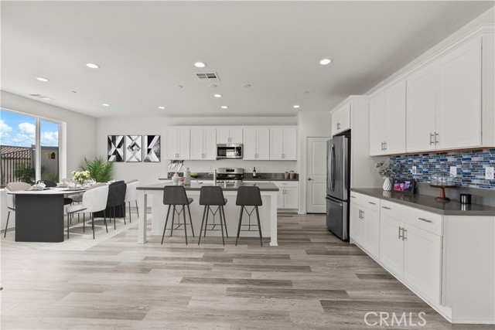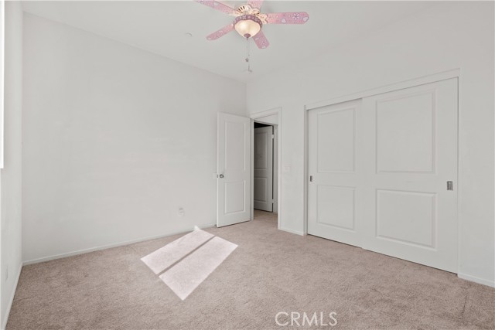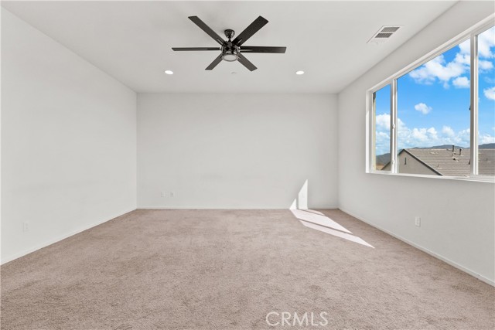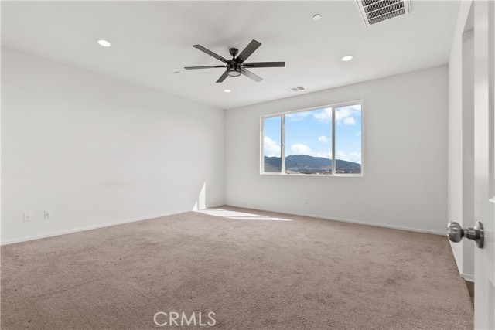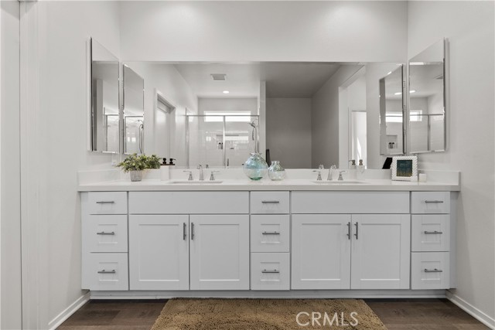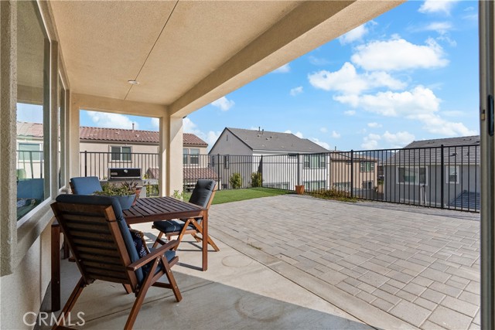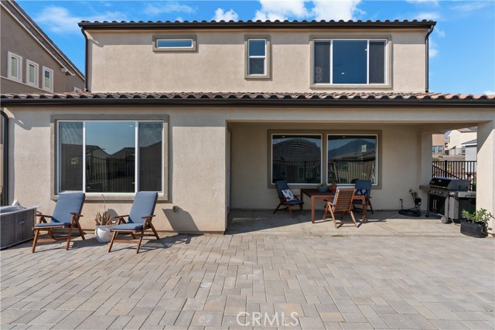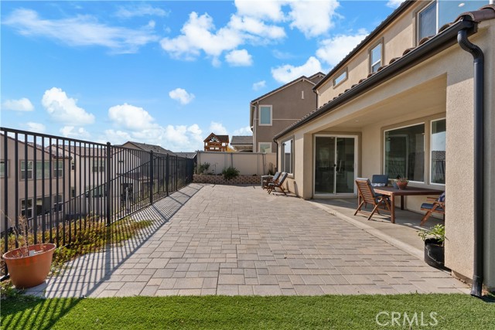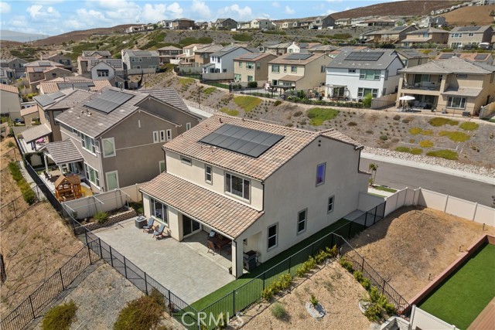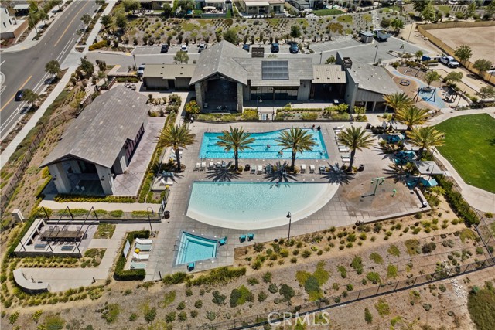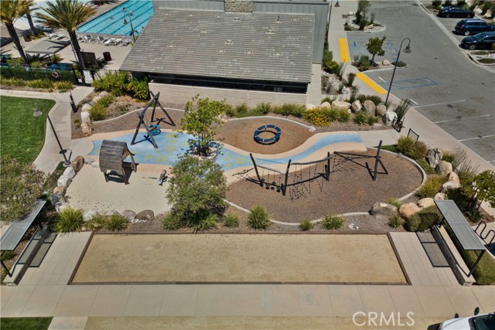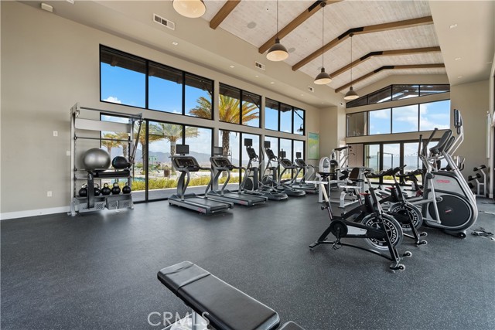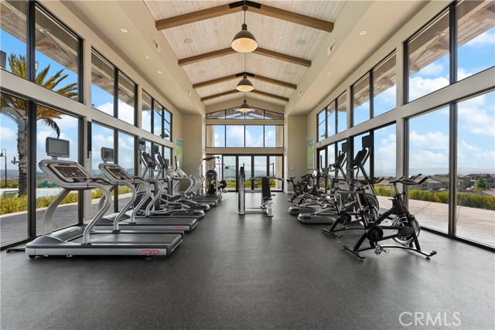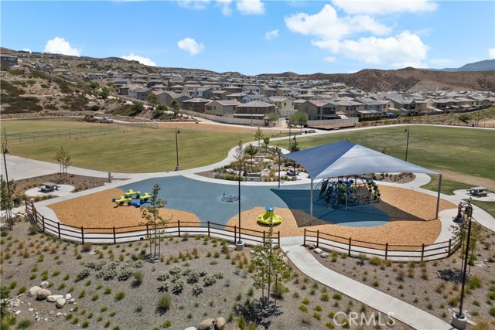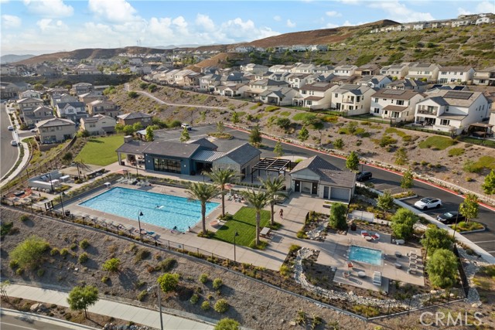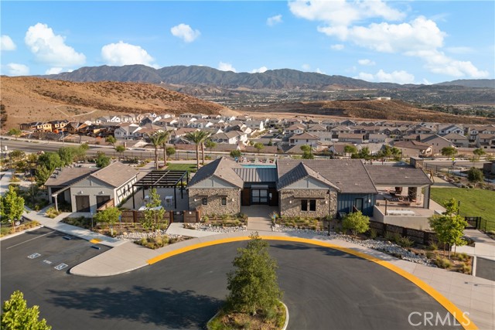18126 Jupiter Lane, Saugus, CA 91350
Contact Silva Babaian
Schedule A Showing
Request more information
- MLS#: SR24152845 ( Single Family Residence )
- Street Address: 18126 Jupiter Lane
- Viewed: 1
- Price: $950,000
- Price sqft: $376
- Waterfront: No
- Year Built: 2020
- Bldg sqft: 2529
- Bedrooms: 4
- Total Baths: 3
- Full Baths: 3
- Garage / Parking Spaces: 2
- Days On Market: 166
- Acreage: 2.37 acres
- Additional Information
- County: LOS ANGELES
- City: Saugus
- Zipcode: 91350
- Subdivision: Sola (at Skyline Ranch) (sola)
- District: William S. Hart Union
- Provided by: Equity Union
- Contact: Michelle Michelle

- DMCA Notice
-
DescriptionSkyline is an award winning planned community. At 18126 Jupiter Lane you will find a beautiful 2,529 square foot home with 3 bedrooms & loft upstairs along with an office downstairs that can be used as a 4th bedroom and a full bathroom downstairs. Open spaces and thoughtful design make it an ideal place to raise a family. Truly an open concept lovers dream, with the dining room and living room seamlessly blending into one another creating a cozy feel within the large spaces. There is also a beautifully designed kitchen along with an abundance of storage and counter space and a fantastic pantry. Up the stairs you will find a loft perfect for a second living space for kids or entertaining in addition to the oversized laundry room, linen closet, 2 good sized additional bedrooms, a full bathroom and the primary suite with a walk in closet inside the primary bathroom. Turf in the front and backyard for easy maintenance and beauty year round plus a covered patio to relax and enjoy after work. Mountains surround the home offering picturesque views and absolutely stunning sunsets. Welcome home!
Property Location and Similar Properties
Features
Appliances
- Built-In Range
- Dishwasher
- Disposal
- Gas Oven
- Microwave
- Refrigerator
Architectural Style
- Traditional
Assessments
- CFD/Mello-Roos
Association Amenities
- Pool
- Spa/Hot Tub
- Barbecue
- Outdoor Cooking Area
- Picnic Area
- Biking Trails
- Hiking Trails
- Gym/Ex Room
- Clubhouse
- Recreation Room
- Maintenance Grounds
- Call for Rules
- Management
Association Fee
- 243.00
Association Fee Frequency
- Monthly
Builder Model
- Sola Model 4
Builder Name
- TriPointe Homes
Commoninterest
- Planned Development
Common Walls
- No Common Walls
Cooling
- Central Air
Country
- US
Days On Market
- 147
Eating Area
- Dining Room
- In Kitchen
Entry Location
- front
Fencing
- Vinyl
- Wrought Iron
Fireplace Features
- None
Flooring
- Wood
Foundation Details
- Slab
Garage Spaces
- 2.00
Green Energy Generation
- Solar
Heating
- Central
- Solar
Inclusions
- Washer
- Dryer & Refrigerator
Interior Features
- Built-in Features
- Ceiling Fan(s)
- High Ceilings
- Open Floorplan
- Pantry
- Recessed Lighting
Laundry Features
- Dryer Included
- Individual Room
- Inside
- Upper Level
- Washer Included
Levels
- Two
Living Area Source
- Assessor
Lockboxtype
- Supra
Lot Features
- 0-1 Unit/Acre
Parcel Number
- 2802049086
Parking Features
- Garage
- Garage Faces Front
Patio And Porch Features
- Covered
- Patio
Pool Features
- Association
- Community
Property Type
- Single Family Residence
Property Condition
- Turnkey
Road Frontage Type
- City Street
Road Surface Type
- Paved
Roof
- Tile
School District
- William S. Hart Union
Sewer
- Public Sewer
Spa Features
- Association
- Community
Subdivision Name Other
- Sola (at Skyline Ranch) (SOLA)
Utilities
- Electricity Connected
- Natural Gas Connected
- Sewer Connected
View
- Mountain(s)
Virtual Tour Url
- https://www.dropbox.com/scl/fi/ttvn9lqe5c8ww3ytdd5ux/Jupiter-18126-Branded-No-Address.mp4?rlkey=lrtxriokawhni7470egfcrnnh&st=2fonborz&dl=0
Water Source
- Public
Window Features
- Double Pane Windows
Year Built
- 2020
Year Built Source
- Public Records
Zoning
- LCA110000*

