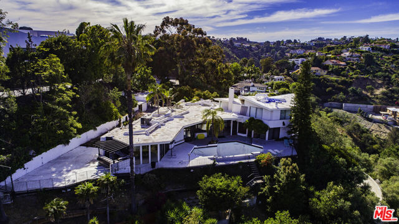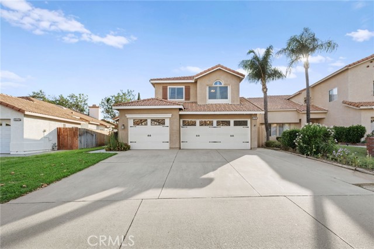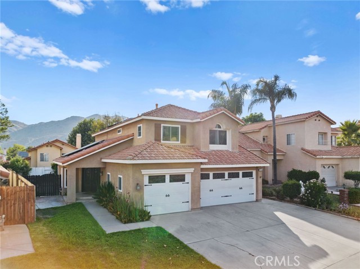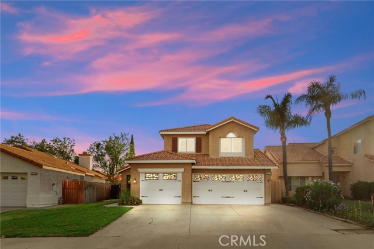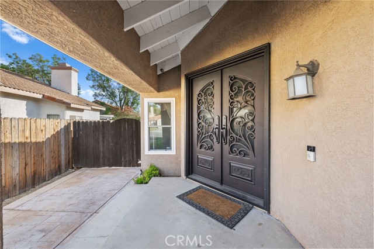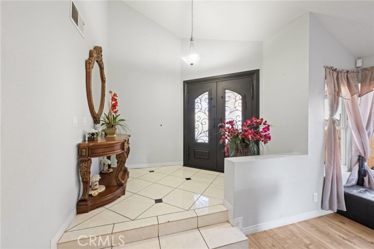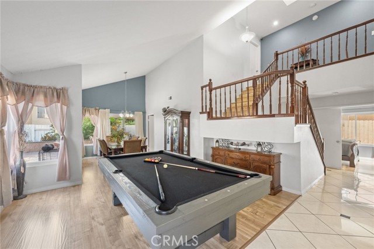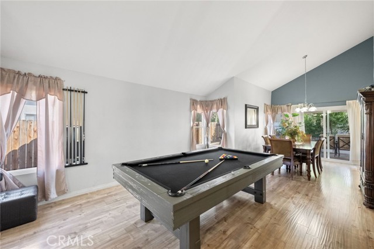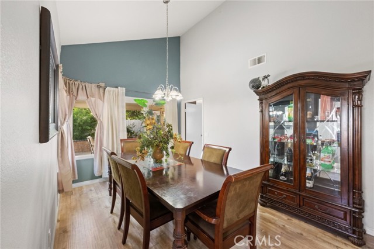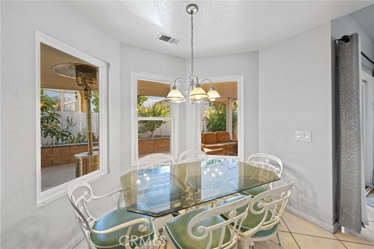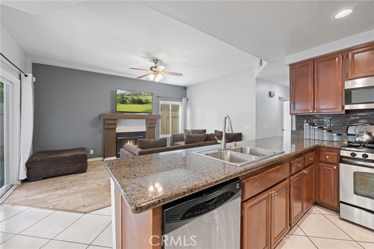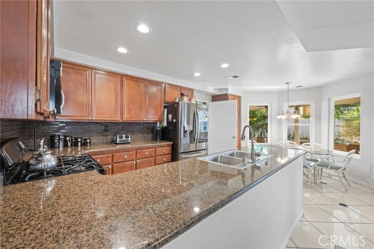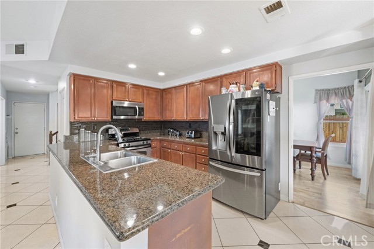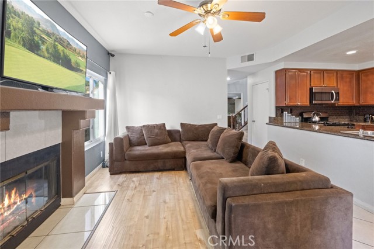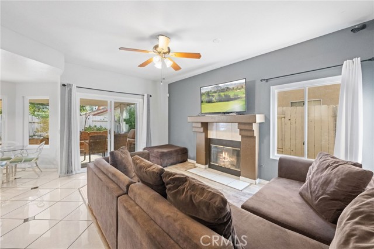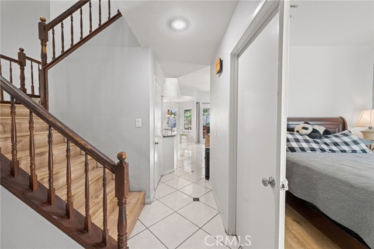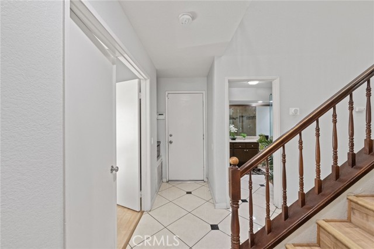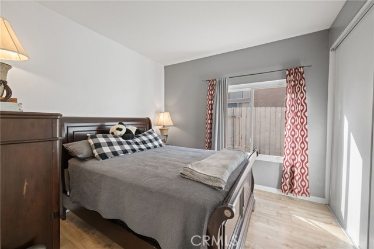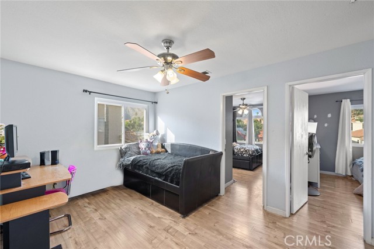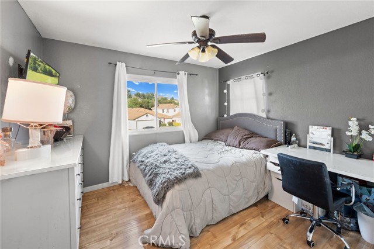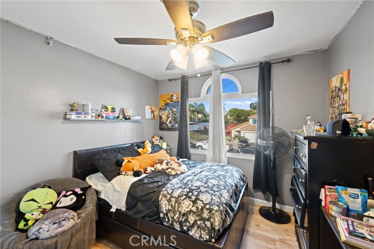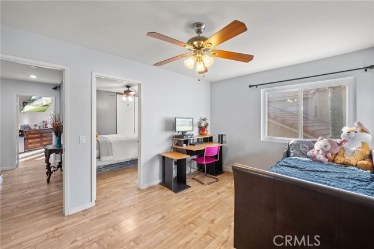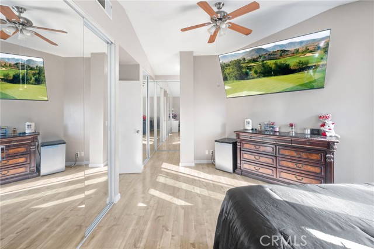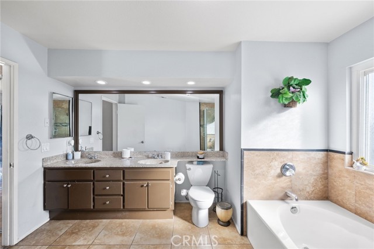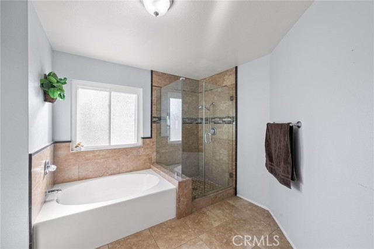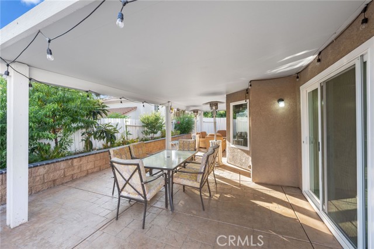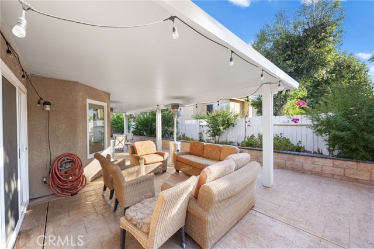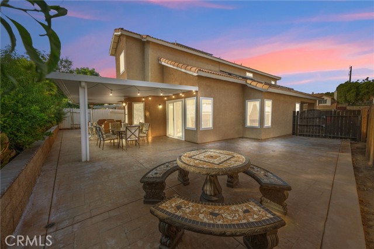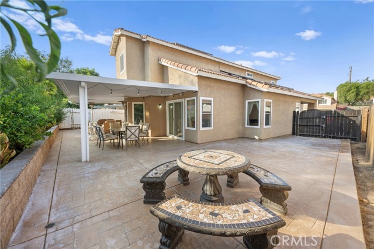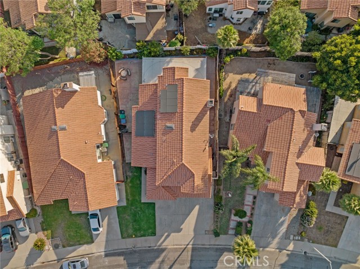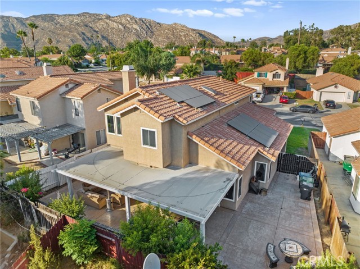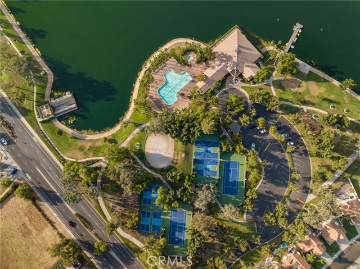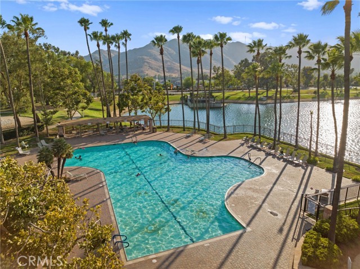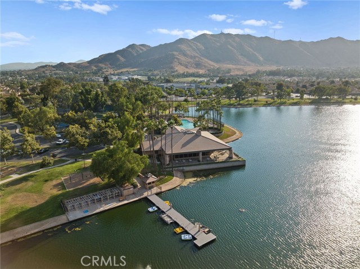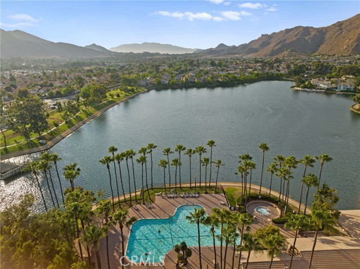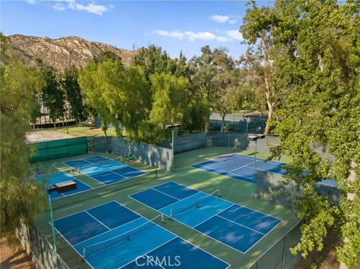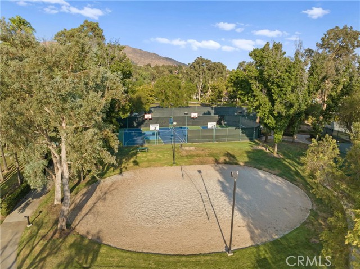10691 Mendoza Road, Moreno Valley, CA 92557
Contact Silva Babaian
Schedule A Showing
Request more information
- MLS#: SW24153619 ( Single Family Residence )
- Street Address: 10691 Mendoza Road
- Viewed: 22
- Price: $610,000
- Price sqft: $267
- Waterfront: No
- Year Built: 1988
- Bldg sqft: 2286
- Bedrooms: 5
- Total Baths: 3
- Full Baths: 3
- Garage / Parking Spaces: 6
- Days On Market: 260
- Additional Information
- County: RIVERSIDE
- City: Moreno Valley
- Zipcode: 92557
- District: Moreno Valley Unified
- Elementary School: SUGHIL
- Middle School: VISHEI
- High School: CANSPR
- Provided by: Mogul Real Estate
- Contact: Jessica Jessica

- DMCA Notice
Description
Huge price reduction!!! This beautiful 5 bed, 3 full bath single family home plus loft is a must see in the desirable sunnymead ranch community. Well maintained and upgraded, this light and bright home boasts laminate flooring, a spacious formal dining and living room. The kitchen and lower level full bath have been updated and remodeled. This home includes a main floor bedroom for guest or in laws. Opens up to the family room with a cozy fireplace, the kitchen has direct access to the private backyard with a brand new covered patio and fans to keep you cool. Upstairs, youll find 4 more bedrooms, including a loft. The primary bedroom has a large closet and open bathroom with double vanity. Brand new water heater and solar. Walking distance to sugar hill elementry, vista heights middle and canyon springs high school. Enjoy all the amenities that sunnymead ranch community has to offer including a pool, spa, basketball courts, tinnis courts, volleyball, boating, fishing, walking trails, and much more. Don't miss out on this beautiful home! Low hoa and taxes! Contact us today for a private tour.
Description
Huge price reduction!!! This beautiful 5 bed, 3 full bath single family home plus loft is a must see in the desirable sunnymead ranch community. Well maintained and upgraded, this light and bright home boasts laminate flooring, a spacious formal dining and living room. The kitchen and lower level full bath have been updated and remodeled. This home includes a main floor bedroom for guest or in laws. Opens up to the family room with a cozy fireplace, the kitchen has direct access to the private backyard with a brand new covered patio and fans to keep you cool. Upstairs, youll find 4 more bedrooms, including a loft. The primary bedroom has a large closet and open bathroom with double vanity. Brand new water heater and solar. Walking distance to sugar hill elementry, vista heights middle and canyon springs high school. Enjoy all the amenities that sunnymead ranch community has to offer including a pool, spa, basketball courts, tinnis courts, volleyball, boating, fishing, walking trails, and much more. Don't miss out on this beautiful home! Low hoa and taxes! Contact us today for a private tour.
Property Location and Similar Properties
Features
Appliances
- Gas Oven
- Microwave
- Water Heater
Assessments
- None
Association Amenities
- Pickleball
- Pool
- Spa/Hot Tub
- Barbecue
- Picnic Area
- Tennis Court(s)
- Other Courts
Association Fee
- 123.00
Association Fee Frequency
- Monthly
Carport Spaces
- 3.00
Commoninterest
- None
Common Walls
- No Common Walls
Cooling
- Central Air
Country
- US
Days On Market
- 74
Door Features
- Double Door Entry
- French Doors
Eating Area
- Breakfast Counter / Bar
- Breakfast Nook
- Dining Room
Elementary School
- SUGHIL
Elementaryschool
- Sugar Hill
Entry Location
- Front
Fireplace Features
- Living Room
Flooring
- Carpet
- Laminate
Garage Spaces
- 3.00
Heating
- Central
High School
- CANSPR
Highschool
- Canyon Springs
Interior Features
- Granite Counters
Laundry Features
- Gas & Electric Dryer Hookup
- In Garage
Levels
- Two
Living Area Source
- Assessor
Lockboxtype
- Combo
Lot Features
- Lot 6500-9999
Middle School
- VISHEI
Middleorjuniorschool
- Vista Heights
Parcel Number
- 260111014
Parking Features
- Driveway
- Garage
- Garage - Two Door
Patio And Porch Features
- Concrete
- Covered
Pool Features
- Community
Postalcodeplus4
- 3945
Property Type
- Single Family Residence
Property Condition
- Turnkey
School District
- Moreno Valley Unified
Sewer
- Public Sewer
Spa Features
- Community
Utilities
- Electricity Connected
- Natural Gas Connected
- Sewer Connected
- Water Connected
View
- None
Views
- 22
Water Source
- Public
Window Features
- ENERGY STAR Qualified Windows
Year Built
- 1988
Year Built Source
- Appraiser

