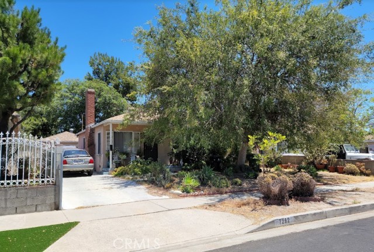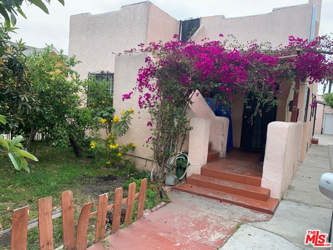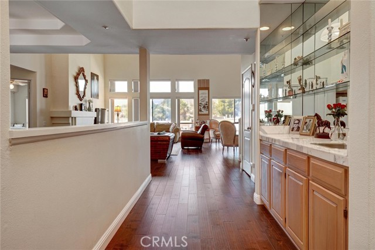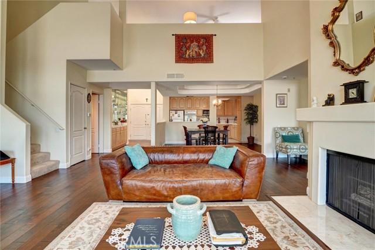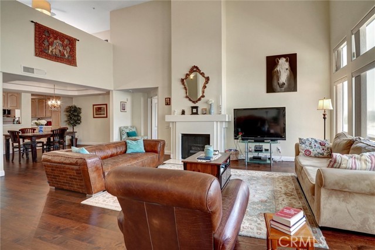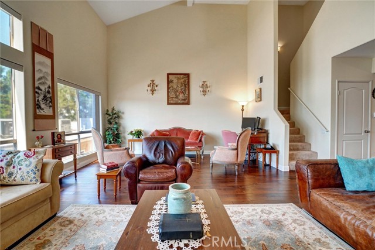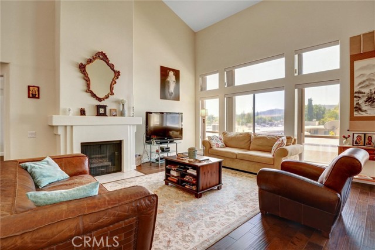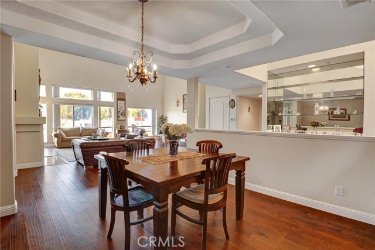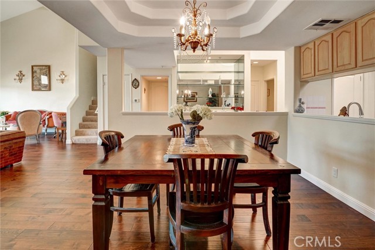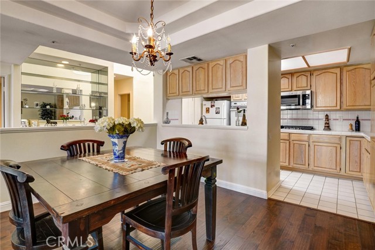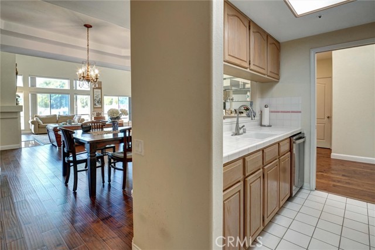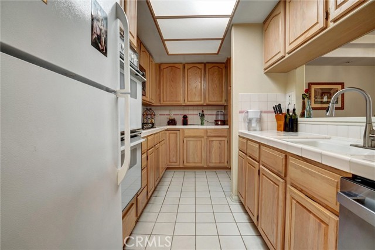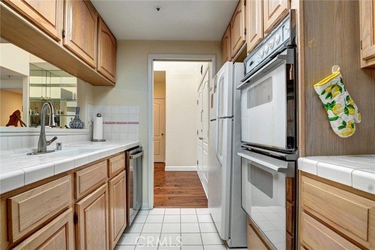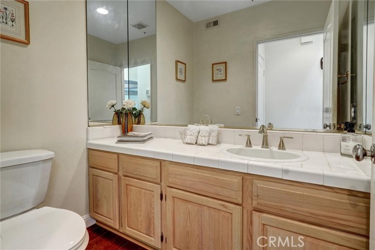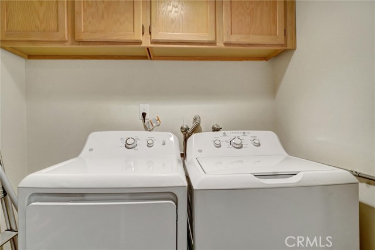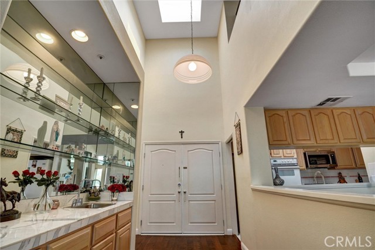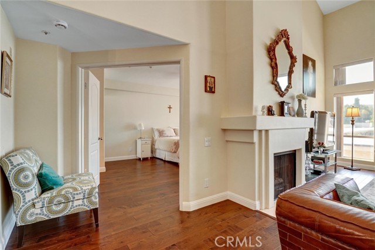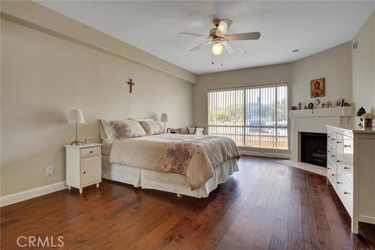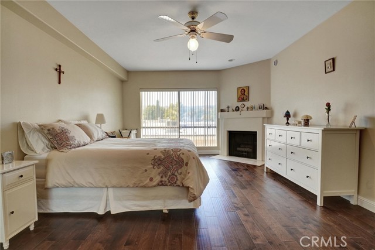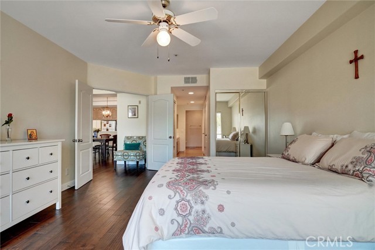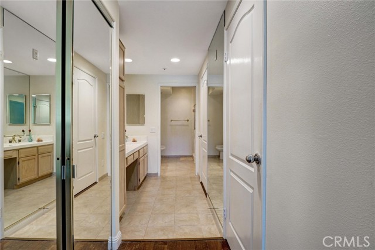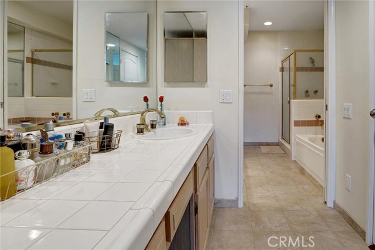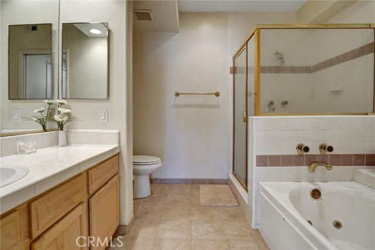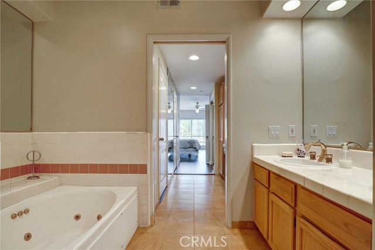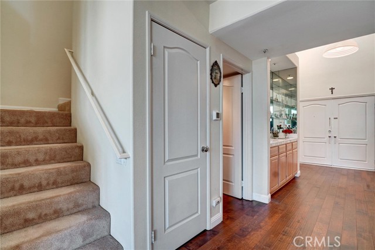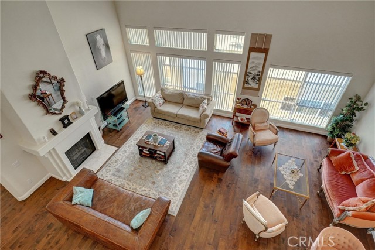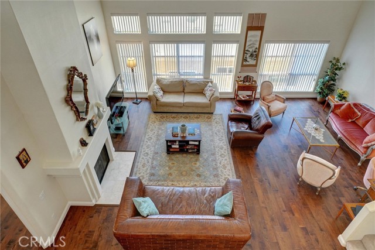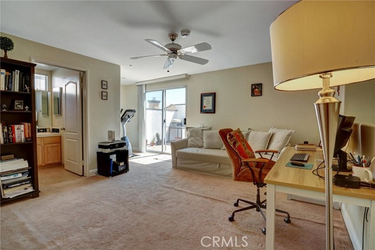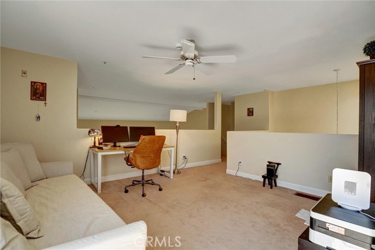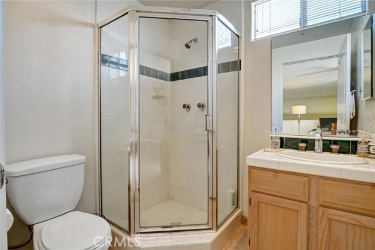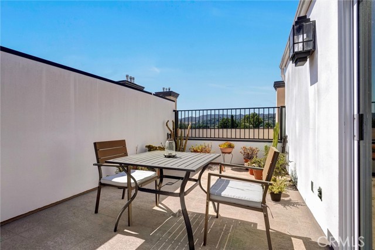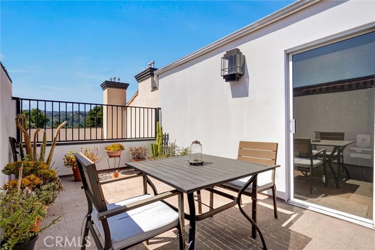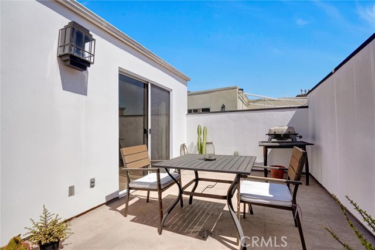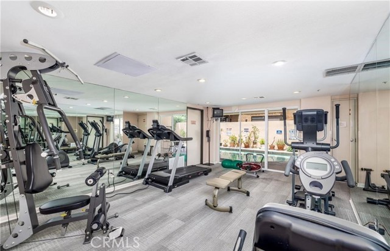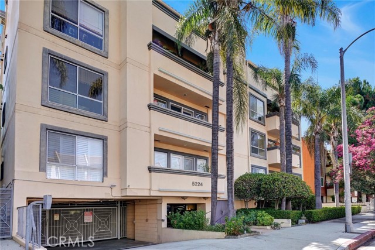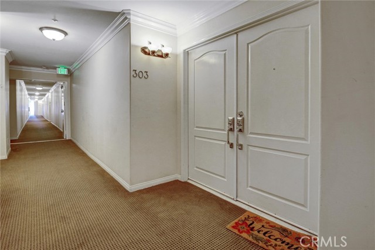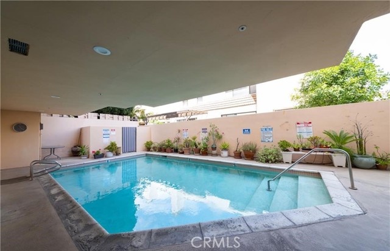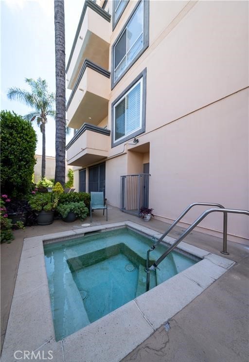5224 Zelzah Avenue 303, Encino, CA 91316
Contact Silva Babaian
Schedule A Showing
Request more information
- MLS#: SR24152024 ( Condominium )
- Street Address: 5224 Zelzah Avenue 303
- Viewed: 9
- Price: $749,900
- Price sqft: $407
- Waterfront: No
- Year Built: 1990
- Bldg sqft: 1843
- Bedrooms: 2
- Total Baths: 3
- Full Baths: 2
- 1/2 Baths: 1
- Garage / Parking Spaces: 2
- Days On Market: 199
- Additional Information
- County: LOS ANGELES
- City: Encino
- Zipcode: 91316
- District: Los Angeles Unified
- Elementary School: NESTLE
- Middle School: PORTOL
- Provided by: Re/MAX One
- Contact: Zhila Zhila

- DMCA Notice
-
DescriptionBack On the Marker, Buyer could not Perform. Great Opportunity back on the market! Step into luxury at San Tropez Villas in Encino with this magnificent 1843 SQFT penthouse, ideally situated on the highest floor. This expansive residence invites you through double suite doors into spacious living areas adorned with lofty 17 ft high ceilings and bathed in natural light. Enjoy panoramic mountain views from large windows that frame a private balcony, perfect for relaxing or entertaining. Enhancing its allure is a built in wet bar, ready for hosting memorable gatherings. Convenience is assured with secure 2 car tandem parking in the subterranean garage. Residents indulge in a suite of upscale amenities including a pool, spa, and gym, complemented by monthly dues covering essential services like trash, water, and earthquake insurance. Located in the heart of Encino, this penthouse offers unparalleled comfort and convenience with easy access to dining, entertainment, and shopping destinations. Embrace a lifestyle of luxury and sophistication at San Tropez Villas. " Must See ". Priced to sell, owner is moving out of state
Property Location and Similar Properties
Features
Appliances
- Dishwasher
- Double Oven
- Gas Cooktop
- Microwave
Architectural Style
- Mid Century Modern
Assessments
- None
Association Amenities
- Pool
- Spa/Hot Tub
Association Fee
- 612.00
Association Fee Frequency
- Monthly
Commoninterest
- Condominium
Common Walls
- 2+ Common Walls
Cooling
- Central Air
Country
- US
Days On Market
- 146
Door Features
- Double Door Entry
Eating Area
- Area
- Dining Room
Elementary School
- NESTLE
Elementaryschool
- Nestle
Entry Location
- Main
Fireplace Features
- Family Room
- Primary Bedroom
Flooring
- Carpet
- Tile
- Wood
Garage Spaces
- 2.00
Heating
- Central
Interior Features
- Balcony
- Bar
- Built-in Features
- Ceiling Fan(s)
- High Ceilings
- Open Floorplan
- Quartz Counters
- Stone Counters
- Storage
Laundry Features
- Dryer Included
- Individual Room
- Inside
- Washer Included
Levels
- One
Living Area Source
- Appraiser
Lockboxtype
- None
- See Remarks
Middle School
- PORTOL
Middleorjuniorschool
- Portola
Parcel Number
- 2162017060
Parking Features
- Assigned
- Parking Space
Pool Features
- Community
Postalcodeplus4
- 2166
Property Type
- Condominium
School District
- Los Angeles Unified
Security Features
- Automatic Gate
- Carbon Monoxide Detector(s)
- Security System
- Smoke Detector(s)
Sewer
- Public Sewer
Unit Number
- 303
Utilities
- Cable Available
- Electricity Available
- Natural Gas Available
- See Remarks
- Water Available
View
- Hills
- Mountain(s)
Water Source
- Public
Year Built
- 1990
Year Built Source
- Appraiser
Zoning
- LAR3


