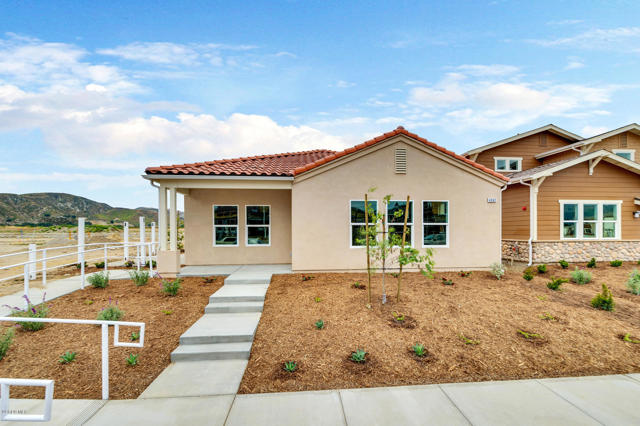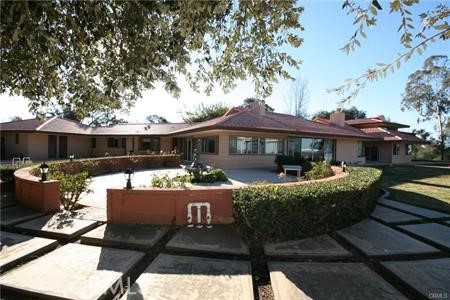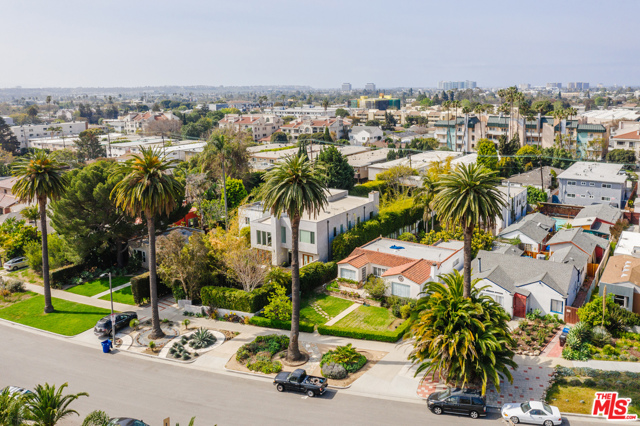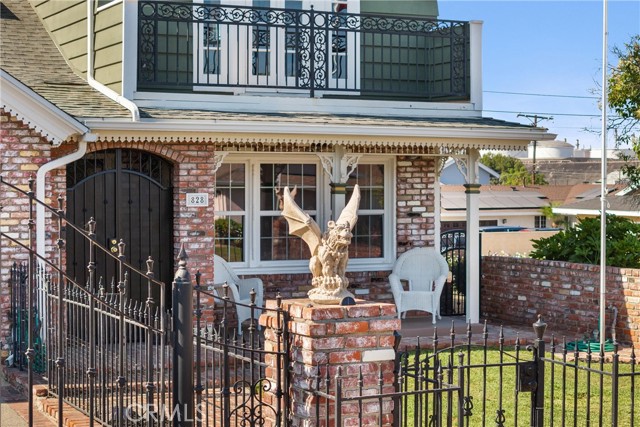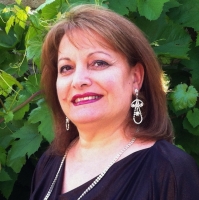828 Barhugh Place, San Pedro, CA 90731
Contact Silva Babaian
Schedule A Showing
Request more information
- MLS#: SB24150846 ( Single Family Residence )
- Street Address: 828 Barhugh Place
- Viewed: 10
- Price: $1,179,000
- Price sqft: $452
- Waterfront: Yes
- Wateraccess: Yes
- Year Built: 1961
- Bldg sqft: 2611
- Bedrooms: 3
- Total Baths: 2
- Full Baths: 2
- Garage / Parking Spaces: 2
- Days On Market: 256
- Additional Information
- County: LOS ANGELES
- City: San Pedro
- Zipcode: 90731
- District: Los Angeles Unified
- Elementary School: TAPER
- Provided by: Keller Williams Realty
- Contact: Alice Alice

- DMCA Notice
Description
This Ever So Popular Home in the Taper School district is waiting for you!! Come see this most talked about home in San Pedro! This Victorian style home with a Juliette Balconey off the primary suite is waiting for their new home owner. A lovely sitting room right off the primary that leads to a ultra large 18x20 open deck area with views of the Vincent Thomas Bridge & PV Hillside. All original hard wood & tile flooring throughout. The kitchen has been remodeled with self closing doors, granite counter, all stainless steel appliances. Also a lovely banquet off the dining area with upper glass display cabinets with tons of storage. The Den is the entertainers dream with a built in WetBar with glass door cabinets, granite counters, recessed lighting & a lovely raised hearth on the faux fireplace for holiday fotos. 1st floor bedroom is so dainty that has french doors that lead to the backyard & full bath. 2nd floor has 2 additional bathrooms, a 3/4 in the Primary and the other is a spa retreat with a large jacuzzi tub & vanity. Backyard area is low maintenance with redbrick grounds with lush landscape planters and a special ultra large cabana for relaxing nights BBQ'ing & watching football. This will go quick!!
Description
This Ever So Popular Home in the Taper School district is waiting for you!! Come see this most talked about home in San Pedro! This Victorian style home with a Juliette Balconey off the primary suite is waiting for their new home owner. A lovely sitting room right off the primary that leads to a ultra large 18x20 open deck area with views of the Vincent Thomas Bridge & PV Hillside. All original hard wood & tile flooring throughout. The kitchen has been remodeled with self closing doors, granite counter, all stainless steel appliances. Also a lovely banquet off the dining area with upper glass display cabinets with tons of storage. The Den is the entertainers dream with a built in WetBar with glass door cabinets, granite counters, recessed lighting & a lovely raised hearth on the faux fireplace for holiday fotos. 1st floor bedroom is so dainty that has french doors that lead to the backyard & full bath. 2nd floor has 2 additional bathrooms, a 3/4 in the Primary and the other is a spa retreat with a large jacuzzi tub & vanity. Backyard area is low maintenance with redbrick grounds with lush landscape planters and a special ultra large cabana for relaxing nights BBQ'ing & watching football. This will go quick!!
Property Location and Similar Properties
Features
Appliances
- Dishwasher
- Disposal
- Gas Oven
- Gas Cooktop
Architectural Style
- Victorian
Assessments
- Unknown
Association Fee
- 0.00
Commoninterest
- None
Common Walls
- No Common Walls
Cooling
- None
Country
- US
Days On Market
- 133
Door Features
- Double Door Entry
Eating Area
- Separated
- Country Kitchen
Elementary School
- TAPER
Elementaryschool
- Taper
Entry Location
- Front
Exclusions
- 2 Gargoyles on Front Fence
- washer & dryer
- TV in outside Cabana
Fencing
- Wrought Iron
Fireplace Features
- Den
- Family Room
- Gas
Flooring
- Tile
- Wood
Garage Spaces
- 2.00
Heating
- Central
- Forced Air
Inclusions
- Refrigerator
- stove
- microwave
- dishwasher. TV in Den
Interior Features
- Balcony
- Beamed Ceilings
- Ceiling Fan(s)
- Granite Counters
- High Ceilings
- Open Floorplan
- Recessed Lighting
- Wet Bar
Laundry Features
- Gas Dryer Hookup
- In Garage
- Individual Room
- Inside
- Washer Hookup
Levels
- Two
Living Area Source
- Assessor
Lockboxtype
- Supra
Lot Features
- 0-1 Unit/Acre
- Corner Lot
- Front Yard
- Sprinklers In Front
Parcel Number
- 7442020010
Parking Features
- Direct Garage Access
- Driveway
- Garage
- Garage Faces Front
- Garage Door Opener
Patio And Porch Features
- Brick
- Cabana
- Patio Open
- Front Porch
- Roof Top
Pool Features
- None
Postalcodeplus4
- 1247
Property Type
- Single Family Residence
Property Condition
- Turnkey
Road Frontage Type
- City Street
Road Surface Type
- Paved
School District
- Los Angeles Unified
Security Features
- Carbon Monoxide Detector(s)
- Smoke Detector(s)
Sewer
- Public Sewer
Spa Features
- None
Subdivision Name Other
- Taper
Utilities
- Electricity Available
- Electricity Connected
- Natural Gas Available
- Natural Gas Connected
- Sewer Available
- Sewer Connected
- Water Available
- Water Connected
View
- Bridge(s)
- Harbor
- Hills
Views
- 10
Virtual Tour Url
- https://youtu.be/y6p3XpHheWM
Water Source
- Public
Window Features
- Double Pane Windows
- Roller Shields
Year Built
- 1961
Year Built Source
- Assessor
Zoning
- LAR1

