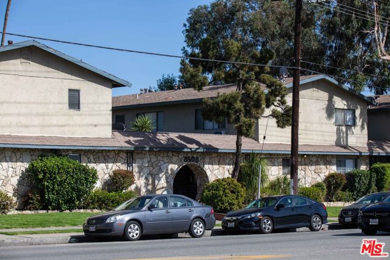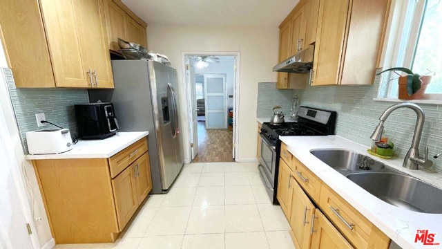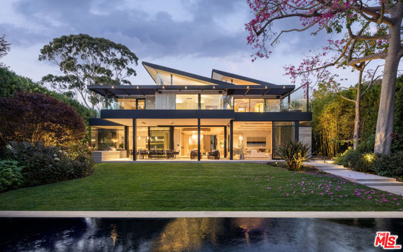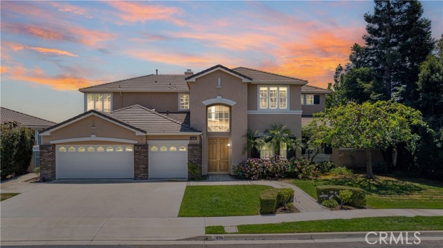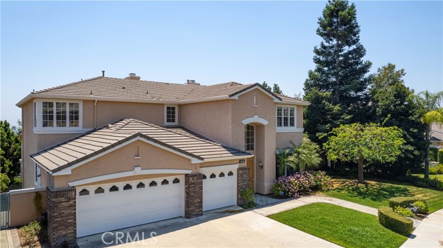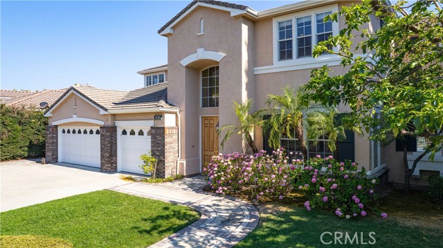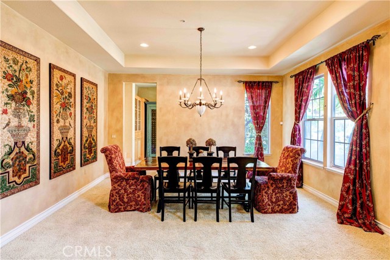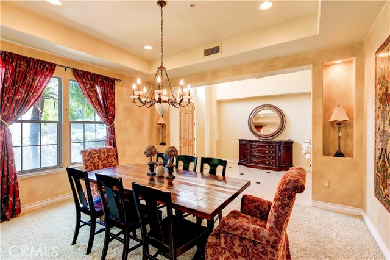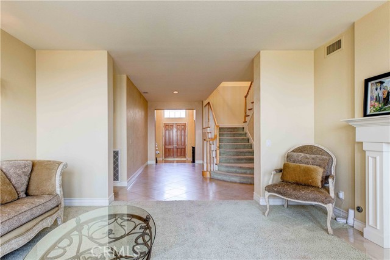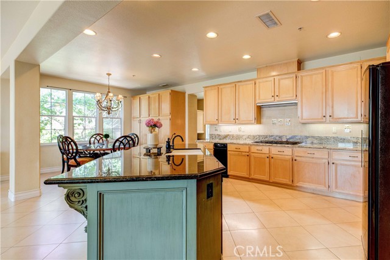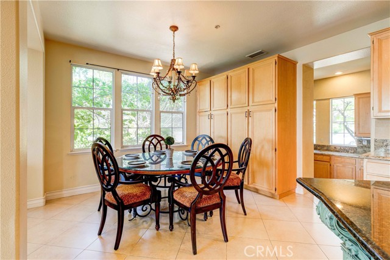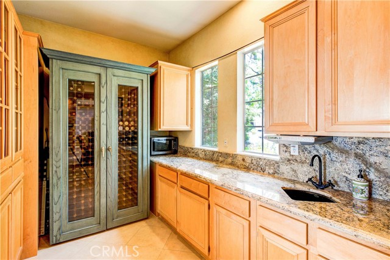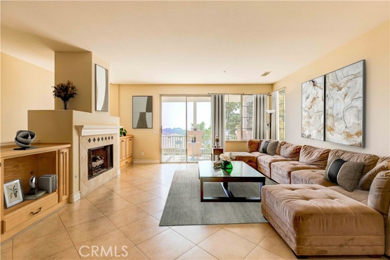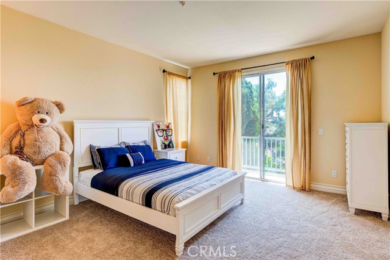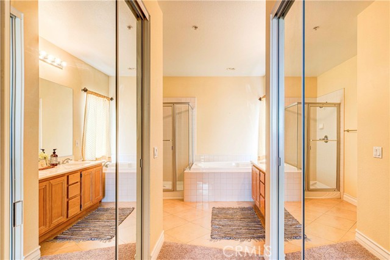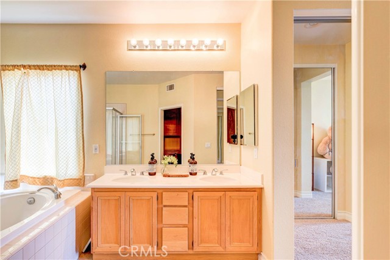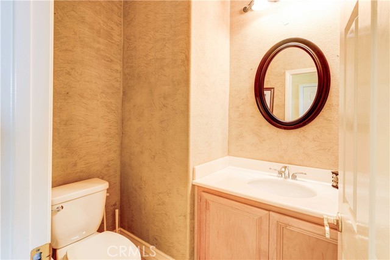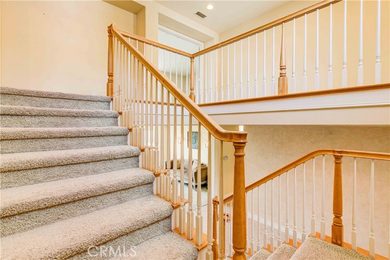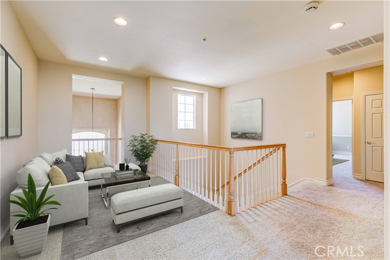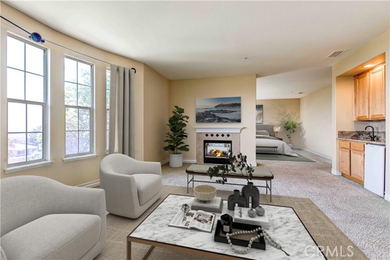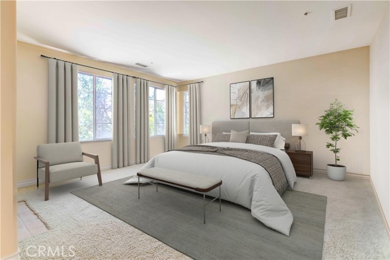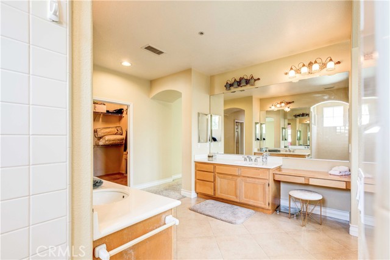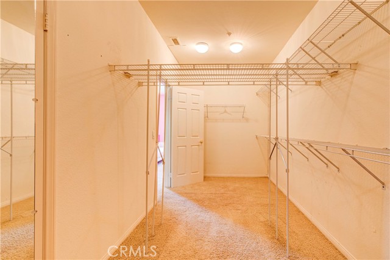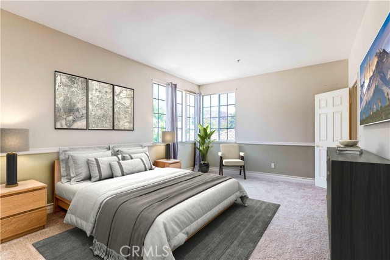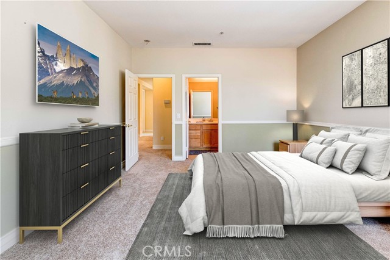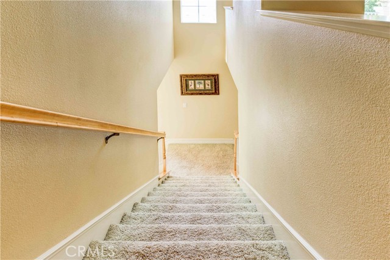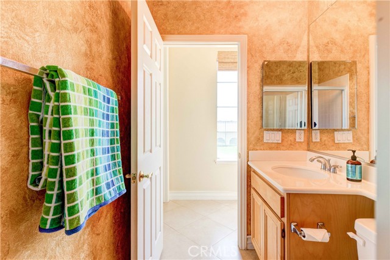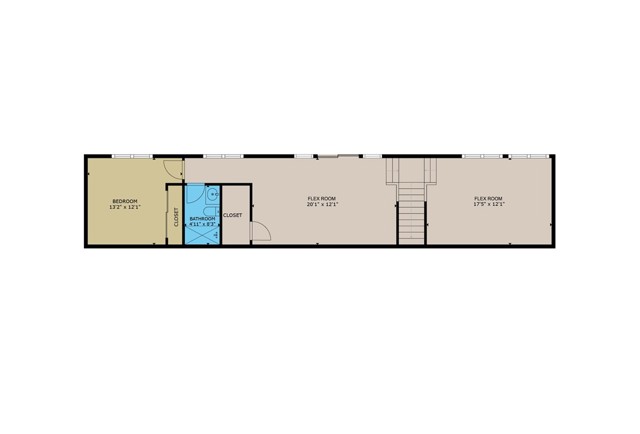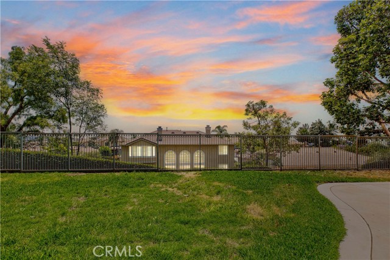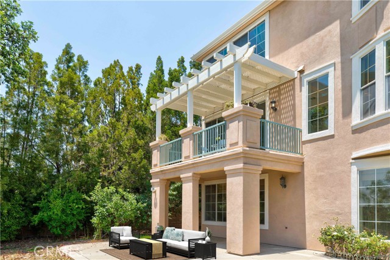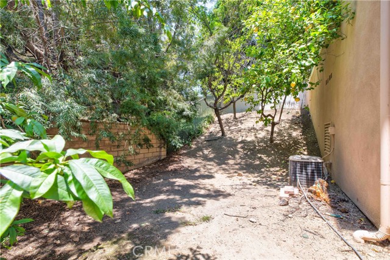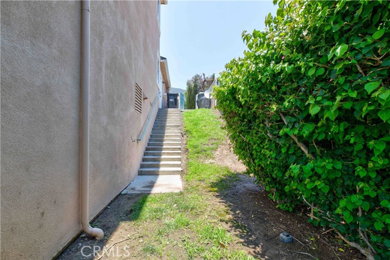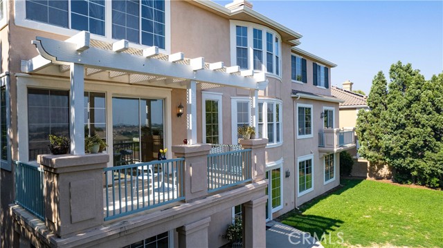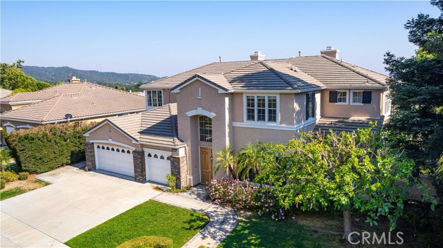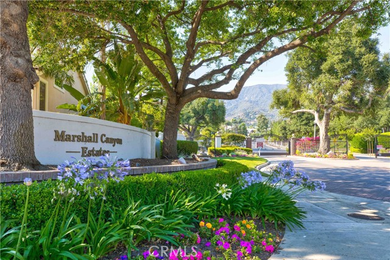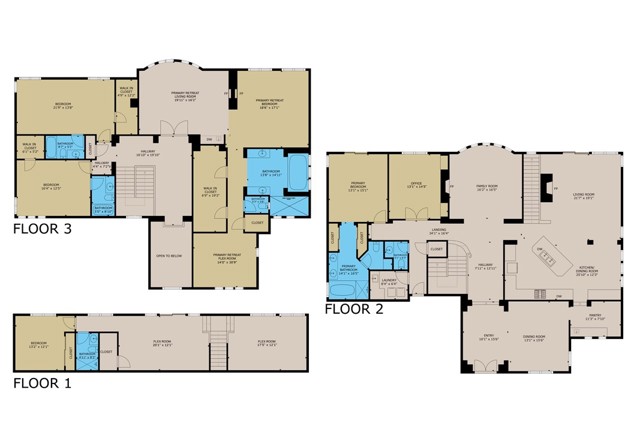2438 Vista Del Sol, La Verne, CA 91750
Contact Silva Babaian
Schedule A Showing
Request more information
- MLS#: GD24150674 ( Single Family Residence )
- Street Address: 2438 Vista Del Sol
- Viewed: 23
- Price: $1,950,000
- Price sqft: $335
- Waterfront: No
- Year Built: 1998
- Bldg sqft: 5823
- Bedrooms: 5
- Total Baths: 6
- Full Baths: 4
- 1/2 Baths: 2
- Garage / Parking Spaces: 3
- Days On Market: 269
- Additional Information
- County: LOS ANGELES
- City: La Verne
- Zipcode: 91750
- District: Bonita Unified
- Elementary School: OAKMES
- Middle School: RAMONA
- High School: BONITA
- Provided by: Real Brokerage Technologies, I
- Contact: Arbi Arbi

- DMCA Notice
-
DescriptionWelcome to 2438 Vista Del Sol: A Luxurious Tri Level Estate with Breathtaking Panoramic Views. Nestled in the prestigious, guard gated community of Marshall Canyon Estates, this magnificent residence offers an unparalleled luxury living experience. Spanning three levels, the expansive home features 5 bedrooms and 6 bathrooms, ensuring ample space for relaxation, privacy, and entertainment. Step into the grand formal entry with soaring ceilings, leading to an elegant dining room, a cozy living room complete with a fireplace and balcony, a formal family room, a dedicated office, and versatile flex spaces perfect for a gym, game room, media room, or any purpose the discerning owner desires. The primary suite is a true sanctuary, encompassing approximately 1,400 sq ft and boasting a spacious layout with a double sided fireplace. Thoughtfully designed living areas across three levels ensure comfort and privacy for every family member. Situated on a generous nearly 10,000 sq ft lot, there is ample room to create your dream outdoor oasis, including space for a pool and more. Experience the ultimate in luxury living within this exceptional home, set in a highly sought after and tranquil environment. The property also offers a large three car garage with built in storage and direct access. Enter though main security gate on Golden Hills Rd.
Property Location and Similar Properties
Features
Assessments
- None
Association Amenities
- Management
- Guard
- Security
- Controlled Access
Association Fee
- 325.00
Association Fee Frequency
- Monthly
Commoninterest
- Planned Development
Common Walls
- No Common Walls
Cooling
- Central Air
Country
- US
Days On Market
- 99
Door Features
- Double Door Entry
Eating Area
- Breakfast Nook
- Dining Room
- In Kitchen
Elementary School
- OAKMES
Elementaryschool
- Oak Mesa
Entry Location
- Main Level
Fencing
- Block
- Wrought Iron
Fireplace Features
- Family Room
- Primary Bedroom
- Primary Retreat
Flooring
- Carpet
- Stone
- Tile
Foundation Details
- Slab
Garage Spaces
- 3.00
Heating
- Central
High School
- BONITA
Highschool
- Bonita
Interior Features
- Balcony
- Built-in Features
- Copper Plumbing Full
- Granite Counters
- High Ceilings
- Living Room Balcony
- Pantry
- Storage
- Wet Bar
Laundry Features
- Individual Room
Levels
- Three Or More
Living Area Source
- Assessor
Lockboxtype
- None
Lot Features
- 0-1 Unit/Acre
- Back Yard
- Park Nearby
- Sprinkler System
Middle School
- RAMONA
Middleorjuniorschool
- Ramona
Other Structures
- Storage
Parcel Number
- 8678070032
Parking Features
- Garage Faces Front
- Garage Door Opener
Patio And Porch Features
- Patio Open
- Slab
Pool Features
- None
Postalcodeplus4
- 1176
Property Type
- Single Family Residence
Property Condition
- Repairs Cosmetic
Roof
- Tile
School District
- Bonita Unified
Security Features
- Gated with Attendant
- Carbon Monoxide Detector(s)
- Card/Code Access
- Fire and Smoke Detection System
- Gated Community
- Gated with Guard
- Smoke Detector(s)
Sewer
- Public Sewer
View
- City Lights
- Hills
- Mountain(s)
- Neighborhood
- Panoramic
- Park/Greenbelt
Views
- 23
Virtual Tour Url
- https://my.matterport.com/show/?m=QWjefz3fBj1&mls=1
Water Source
- Public
Window Features
- Double Pane Windows
Year Built
- 1998
Year Built Source
- Assessor
Zoning
- LVRSP87-19*

